View on map Contact us about this listing
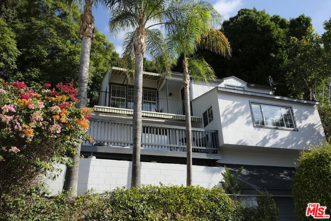
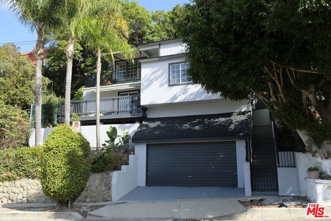
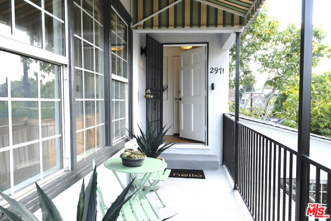
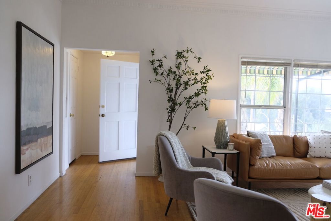
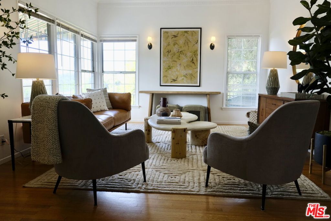
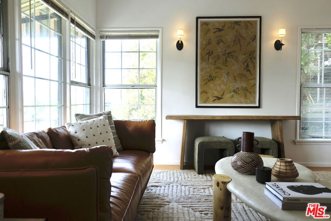
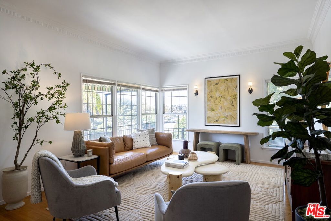
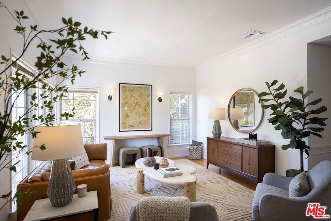
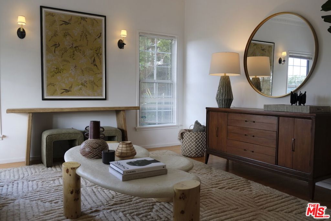
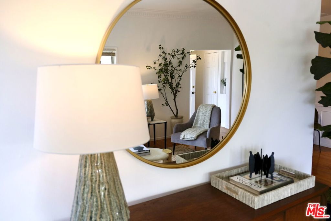
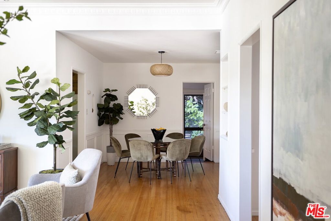
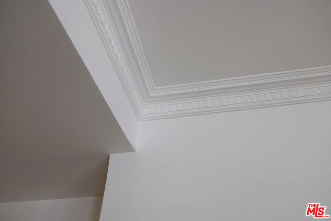
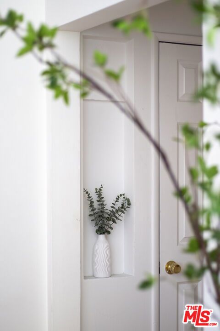
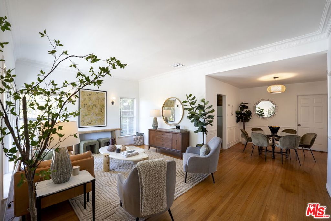
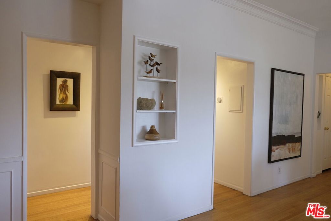
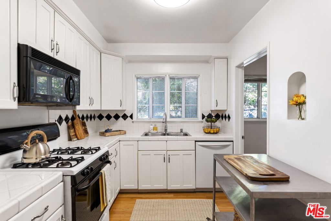
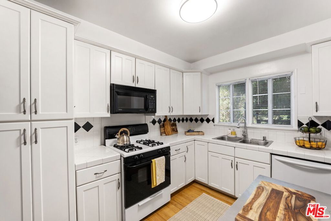
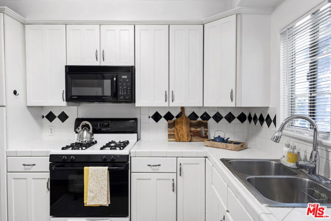
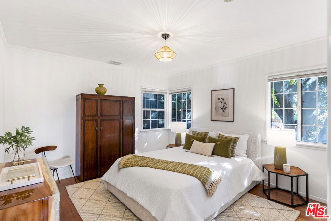
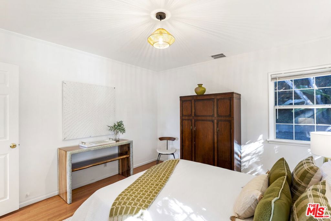
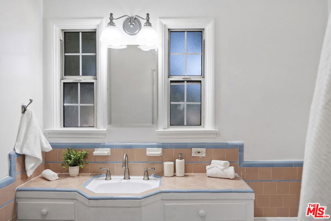
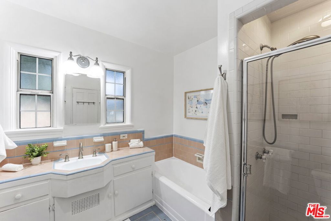
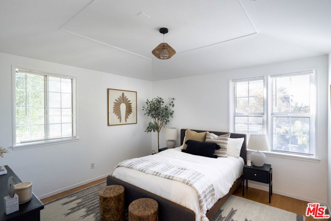
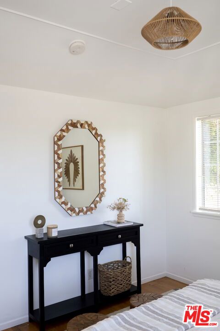
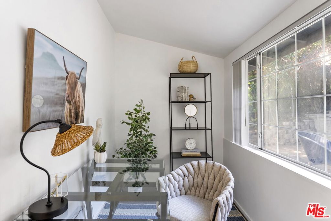
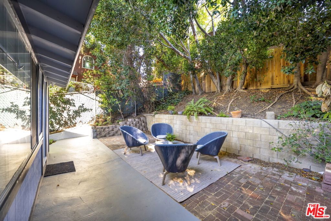
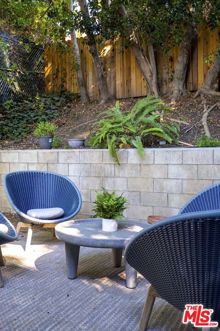
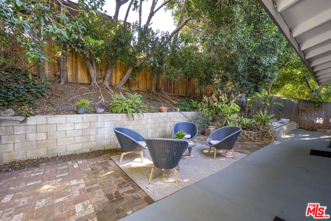
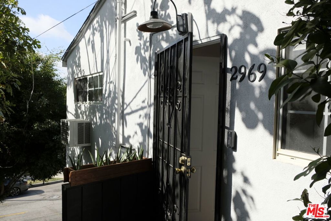
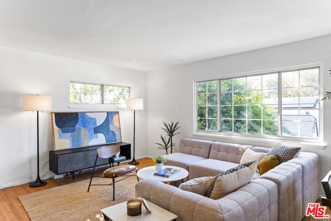
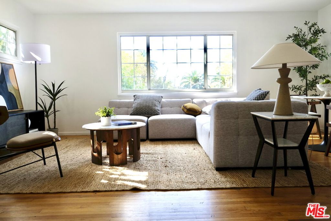
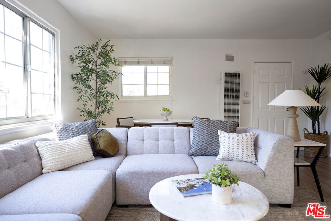
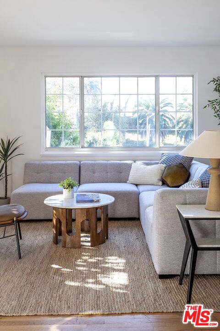
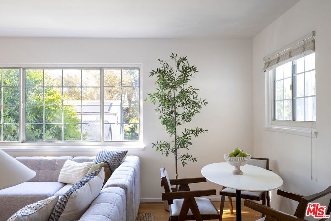
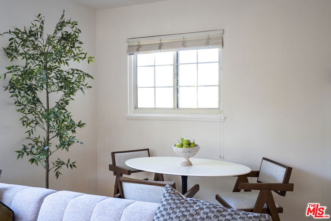
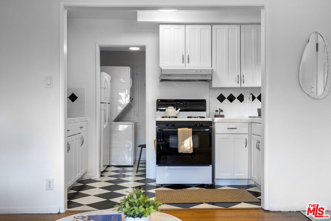
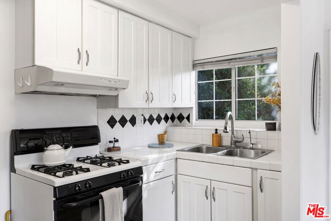
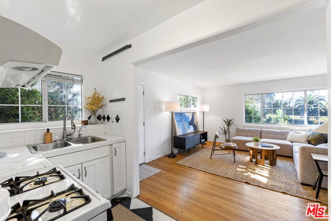
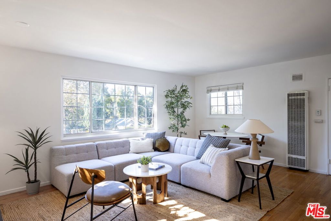
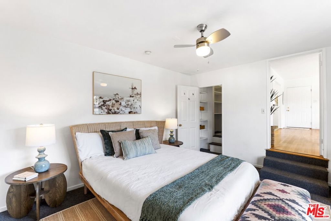
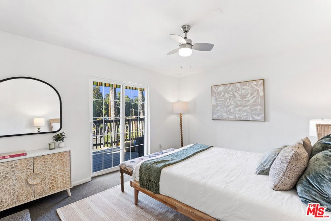
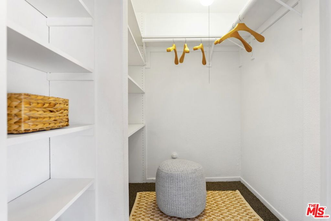
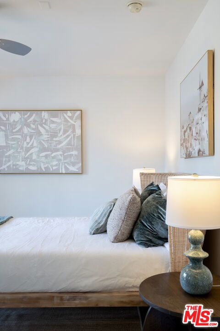
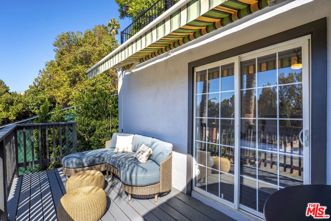
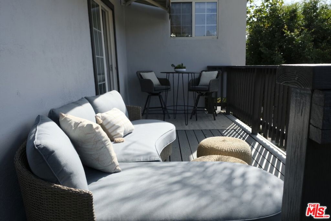
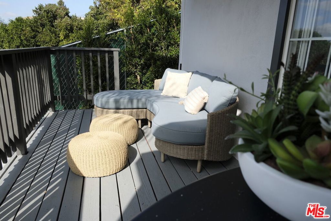
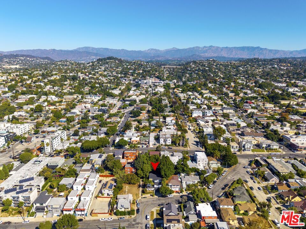
3 Beds
2 Baths
1,875SqFt
Active
Welcome to Silver Lake, where this quintessential duplex awaits on a tree-lined street surrounded by the neighborhood's coffee shops, boutiques, and dining. Newly refreshed inside and out, this move-in ready property offers two stylish residences, both delivered vacant - providing the rare flexibility to live in one unit and rent the other, lease both, or enjoy multigenerational living. Each home has its own private entrance and features rich hardwood floors, combining for a total of 1,875 square feet of chic living space. The larger upper unit exudes charm, showcasing classic architectural details including elegant wainscoting, crown molding, and decorative wall niches. This level also features a sunlit living room, dining room, two bedrooms, one bath, a large laundry room, and a bonus studio - ideal as a home office or study - that opens to a serene patio shaded by mature trees. The lower unit continues the home's appeal with a bright and spacious living room, bedroom with walk-in closet, one bath, and a private deck - the perfect spot to unwind with a morning coffee. Complete with an attached two-car garage and ideally located just moments from Sunset Junction, the Silver Lake Reservoir, and neighborhood favorites like Pine & Crane, Maury's, and Mohawk General Store, this property is a true gem in a vibrant and coveted community. Whether you're envisioning your next home with income potential or a fully leased investment, opportunity lives beautifully on both levels.
Property Details | ||
|---|---|---|
| Price | $1,175,000 | |
| Bedrooms | 3 | |
| Full Baths | 2 | |
| Half Baths | 0 | |
| Total Baths | 2 | |
| Property Style | Cottage | |
| Lot Size Area | 4226 | |
| Lot Size Area Units | Square Feet | |
| Acres | 0.097 | |
| Property Type | Residential | |
| Sub type | SingleFamilyResidence | |
| MLS Sub type | Single Family Residence | |
| Stories | 2 | |
| Year Built | 1939 | |
| View | None | |
| Heating | Central | |
| Laundry Features | Washer Included,Dryer Included | |
| Pool features | None | |
| Parking Description | Garage - Two Door | |
| Parking Spaces | 2 | |
| Garage spaces | 2 | |
Geographic Data | ||
| Directions | Silver Lake Blvd. to London St. Use Waze | |
| County | Los Angeles | |
| Latitude | 34.077146 | |
| Longitude | -118.27752 | |
| Market Area | C21 - Silver Lake - Echo Park | |
Address Information | ||
| Address | - 2971 London Street, Los Angeles, CA 90026 | |
| Postal Code | 90026 | |
| City | Los Angeles | |
| State | CA | |
| Country | United States | |
Listing Information | ||
| Listing Office | The Agency | |
| Listing Agent | Andre Warren | |
| Special listing conditions | Standard | |
MLS Information | ||
| Days on market | 3 | |
| MLS Status | Active | |
| Listing Date | Oct 24, 2025 | |
| Listing Last Modified | Oct 27, 2025 | |
| Tax ID | 5401025005 | |
| MLS Area | C21 - Silver Lake - Echo Park | |
| MLS # | 25610349 | |
Map View
Contact us about this listing
This information is believed to be accurate, but without any warranty.



