View on map Contact us about this listing
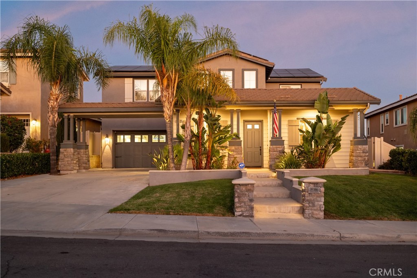
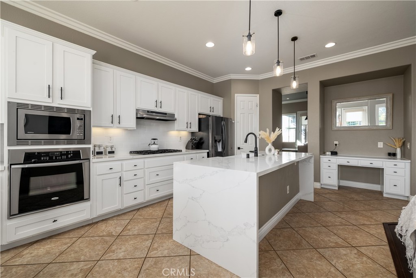
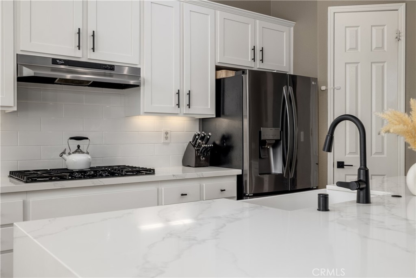
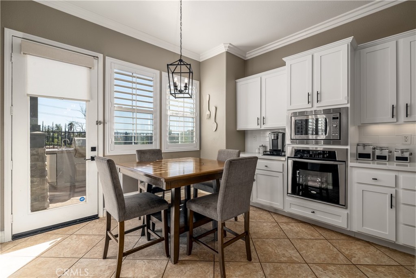
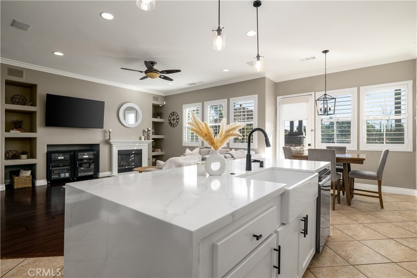
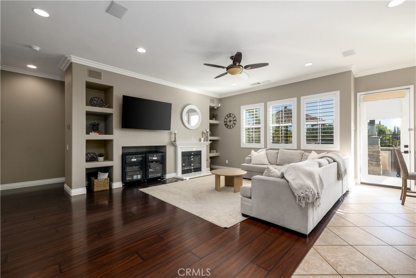
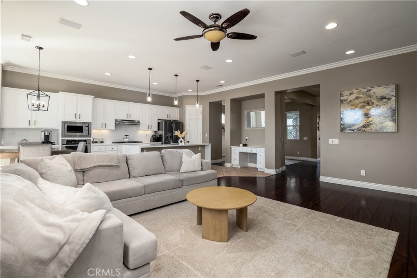
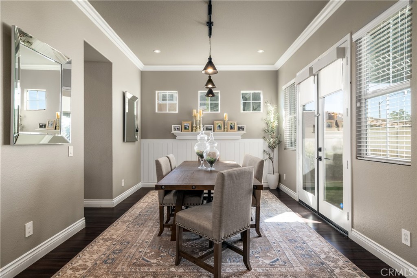
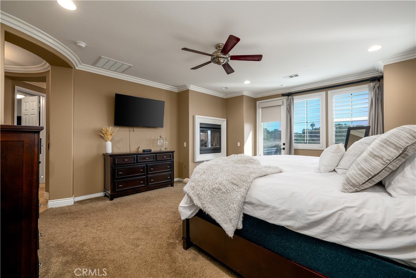
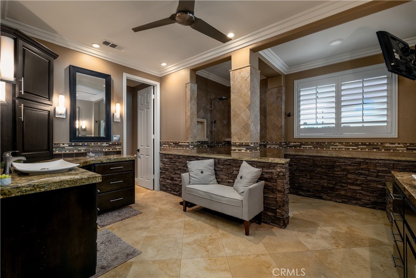
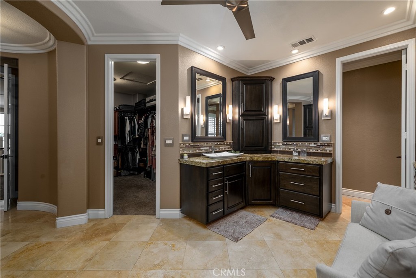
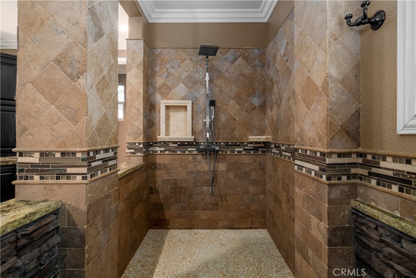
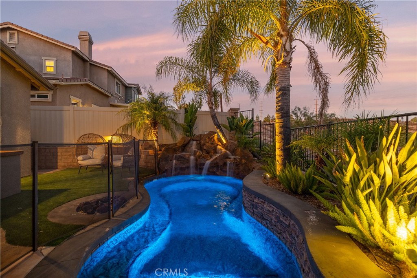
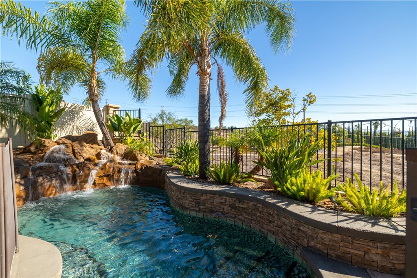
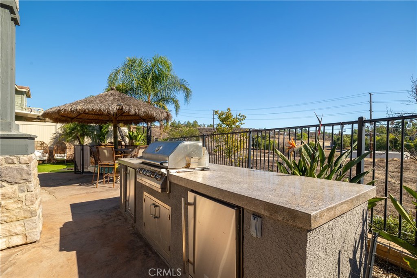
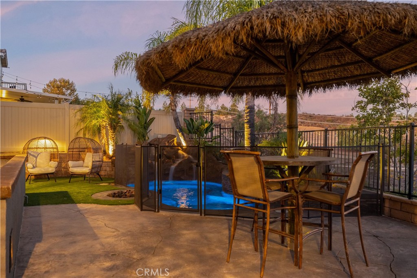
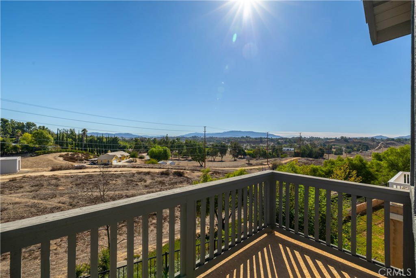
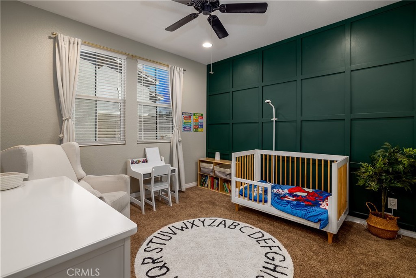
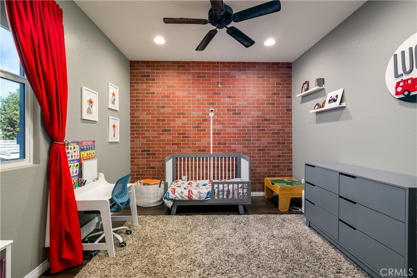
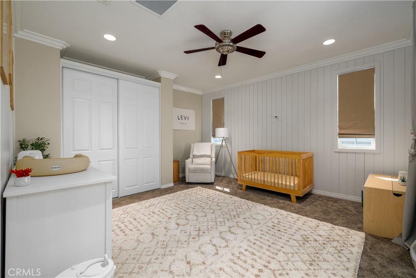
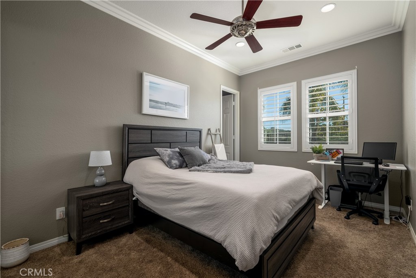
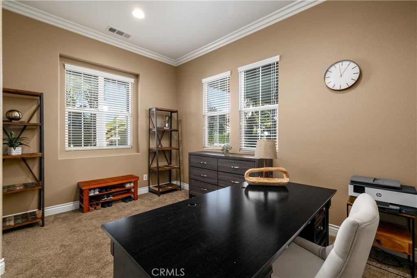
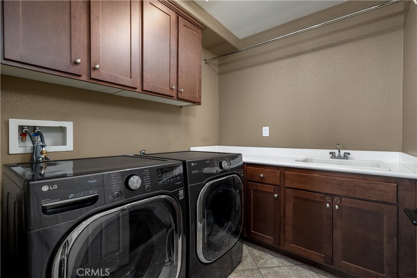
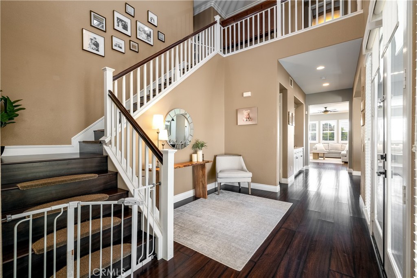
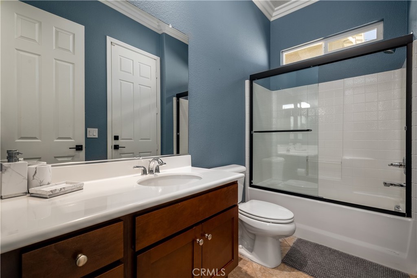
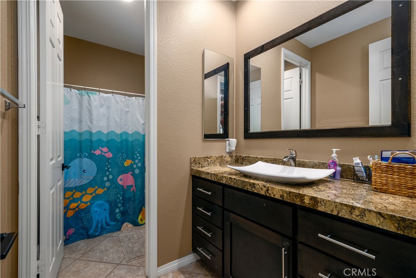
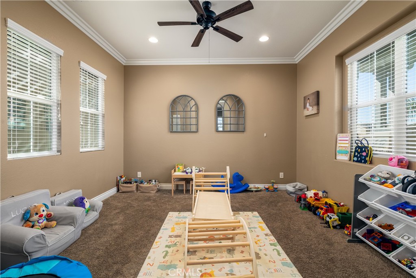
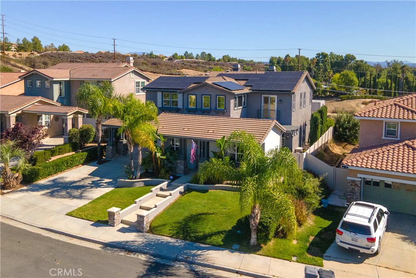
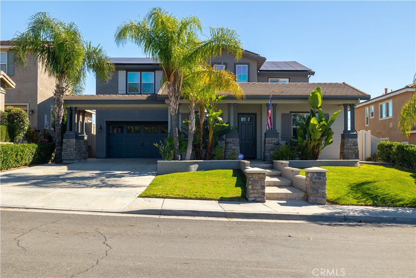
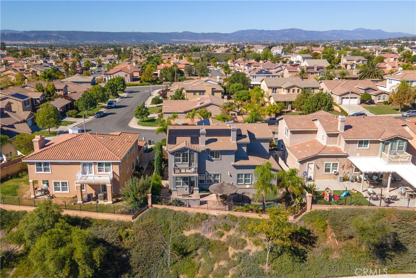
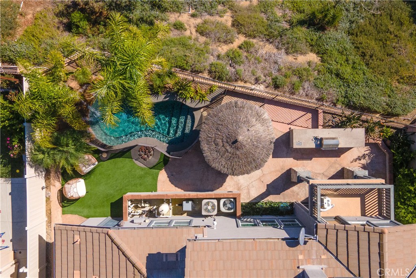
5 Beds
4 Baths
3,586SqFt
Active
Welcome to this stunning 3,586 sq. ft. home featuring 5 bedrooms and 4 bathrooms. Designed for comfort and style, this residence offers a beautifully remodeled kitchen with modern finishes, a huge primary suite complete with a luxurious spa-like bathroom, and generous living spaces throughout. Step outside to your private backyard retreat with sparkling pool, outdoor barbecue area, and expansive views of the valley and mountains beyond. Fully paid solar system (18kW) provide $0 monthly electric costs. Highlights include commercial grade security system, electric vehicle charger, plantation shutters, and no neighbors to the rear of property as it is open land. This home is truly turn-key, move right in and start living! The perfect combination of comfort, luxury, and energy efficiency.
Property Details | ||
|---|---|---|
| Price | $915,000 | |
| Bedrooms | 5 | |
| Full Baths | 3 | |
| Half Baths | 1 | |
| Total Baths | 4 | |
| Lot Size | 9583 sqft | |
| Lot Size Area | 9583 | |
| Lot Size Area Units | Square Feet | |
| Acres | 0.22 | |
| Property Type | Residential | |
| Sub type | SingleFamilyResidence | |
| MLS Sub type | Single Family Residence | |
| Stories | 2 | |
| Features | Balcony,Built-in Features,Ceiling Fan(s),Crown Molding,High Ceilings,Pantry,Quartz Counters,Recessed Lighting | |
| Exterior Features | Barbecue Private,Rain Gutters,Curbs,Hiking,Park,Sidewalks,Street Lights | |
| Year Built | 2006 | |
| View | Hills,Mountain(s),Trees/Woods,Valley | |
| Roof | Tile | |
| Heating | Central,Fireplace(s),Natural Gas | |
| Foundation | Slab | |
| Lot Description | Landscaped,Sprinklers Drip System | |
| Laundry Features | Gas Dryer Hookup,Individual Room,Washer Hookup | |
| Pool features | Private,Fenced,Filtered,Gunite,In Ground,Salt Water,Waterfall | |
| Parking Description | Driveway,Concrete,Electric Vehicle Charging Station(s),Garage,Garage - Two Door,Tandem Garage | |
| Parking Spaces | 3 | |
| Garage spaces | 3 | |
| Association Fee | 79 | |
| Association Amenities | Playground | |
Geographic Data | ||
| Directions | From Murrieta Hot Springs Rd turn onto Chandler Dr., then right onto Suzi Ln., then left onto Shree Rd. | |
| County | Riverside | |
| Latitude | 33.548757 | |
| Longitude | -117.119199 | |
| Market Area | SRCAR - Southwest Riverside County | |
Address Information | ||
| Address | 39386 Shree Road, Temecula, CA 92591 | |
| Postal Code | 92591 | |
| City | Temecula | |
| State | CA | |
| Country | United States | |
Listing Information | ||
| Listing Office | Coldwell Banker Assoc.Brks-CL | |
| Listing Agent | James Wagoner | |
| Listing Agent Phone | wagoner99@gmail.com | |
| Attribution Contact | wagoner99@gmail.com | |
| Compensation Disclaimer | The offer of compensation is made only to participants of the MLS where the listing is filed. | |
| Special listing conditions | Standard | |
| Ownership | Planned Development | |
School Information | ||
| District | Temecula Unified | |
| Elementary School | Nicolas Valley | |
| High School | Chaparral | |
MLS Information | ||
| Days on market | 1 | |
| MLS Status | Active | |
| Listing Date | Oct 22, 2025 | |
| Listing Last Modified | Oct 23, 2025 | |
| Tax ID | 957650008 | |
| MLS Area | SRCAR - Southwest Riverside County | |
| MLS # | SW25237810 | |
Map View
Contact us about this listing
This information is believed to be accurate, but without any warranty.



