View on map Contact us about this listing
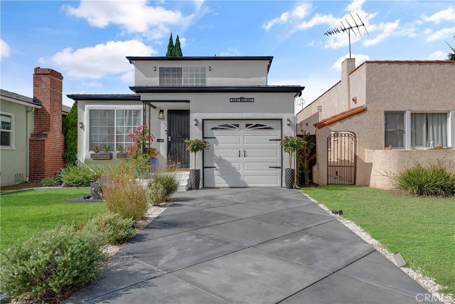
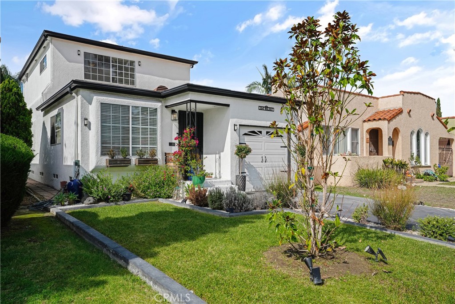
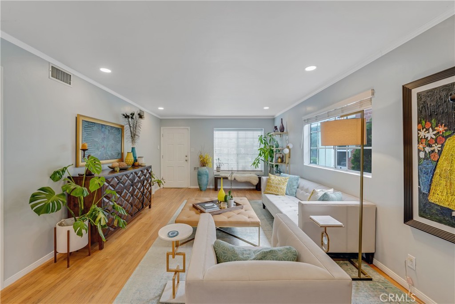
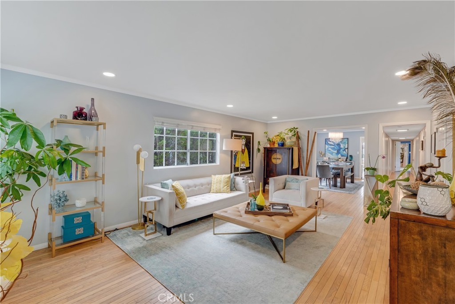
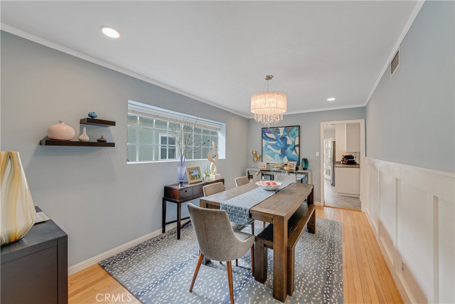
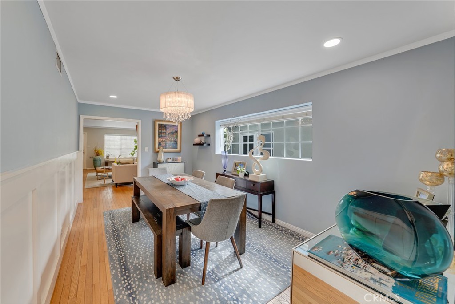
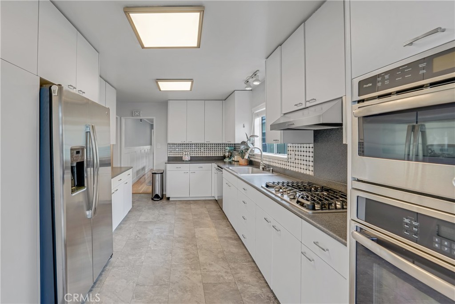
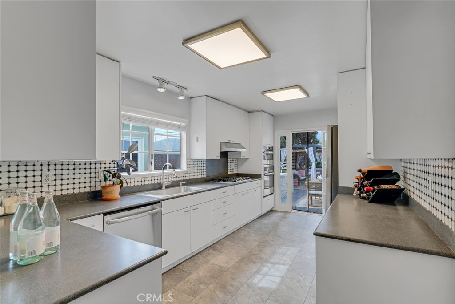
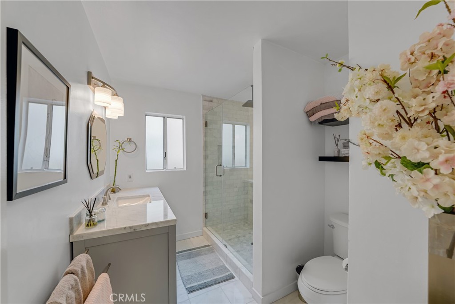
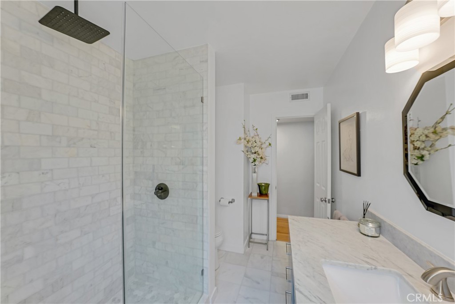
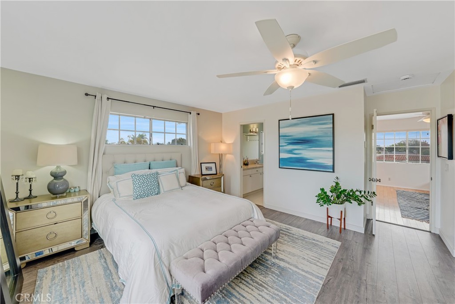
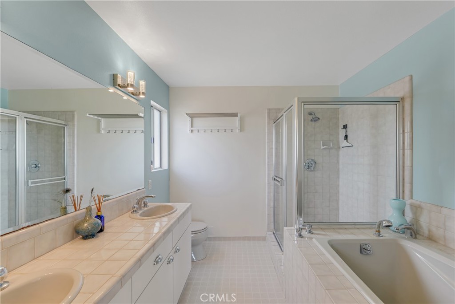
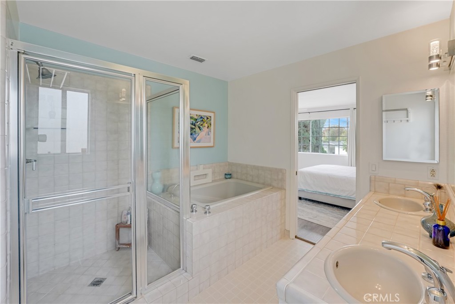
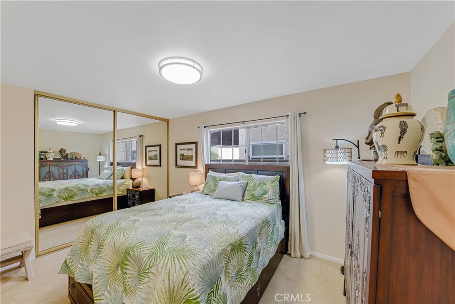
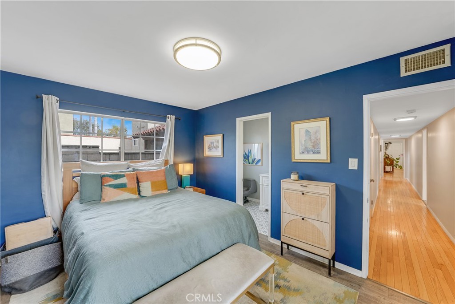
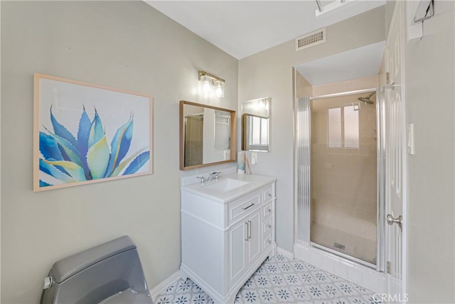
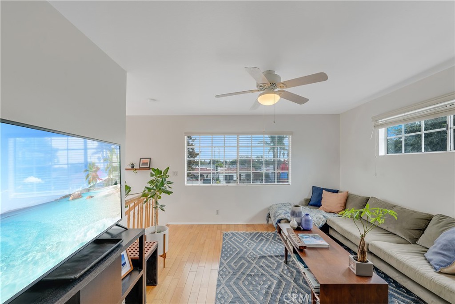
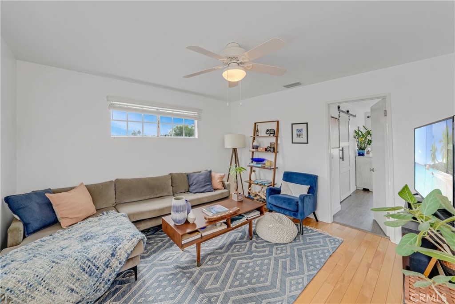
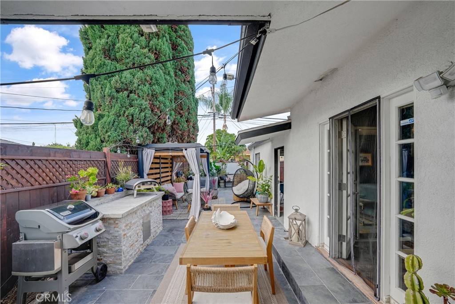
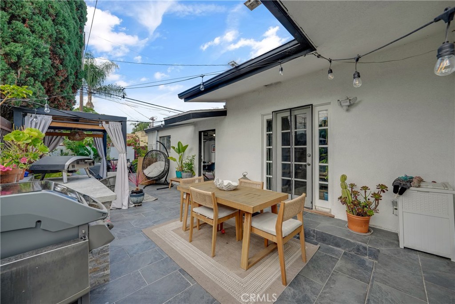
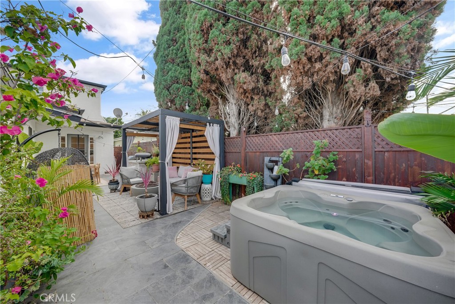
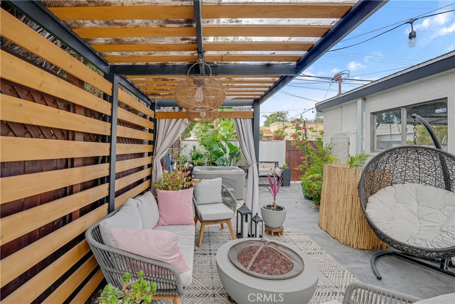
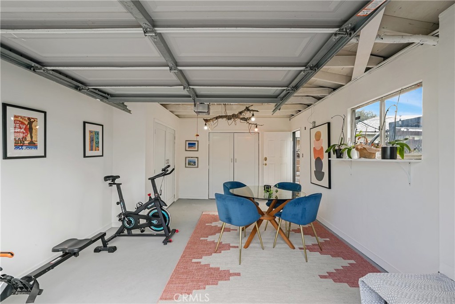
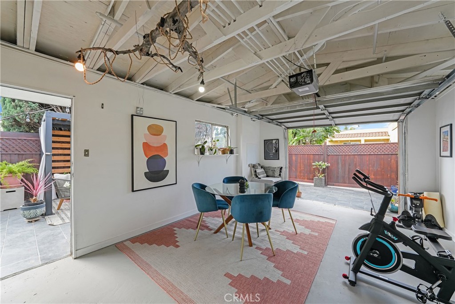
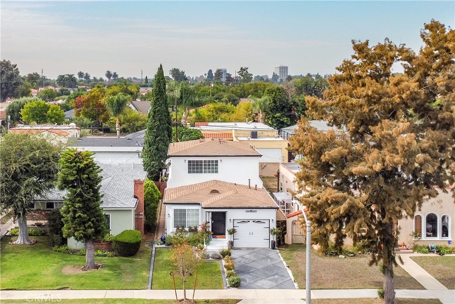
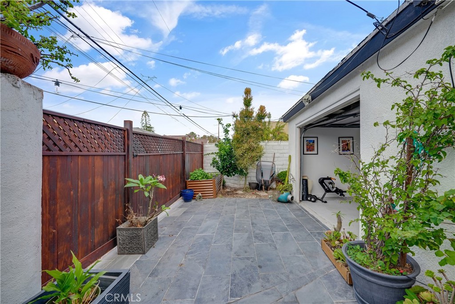
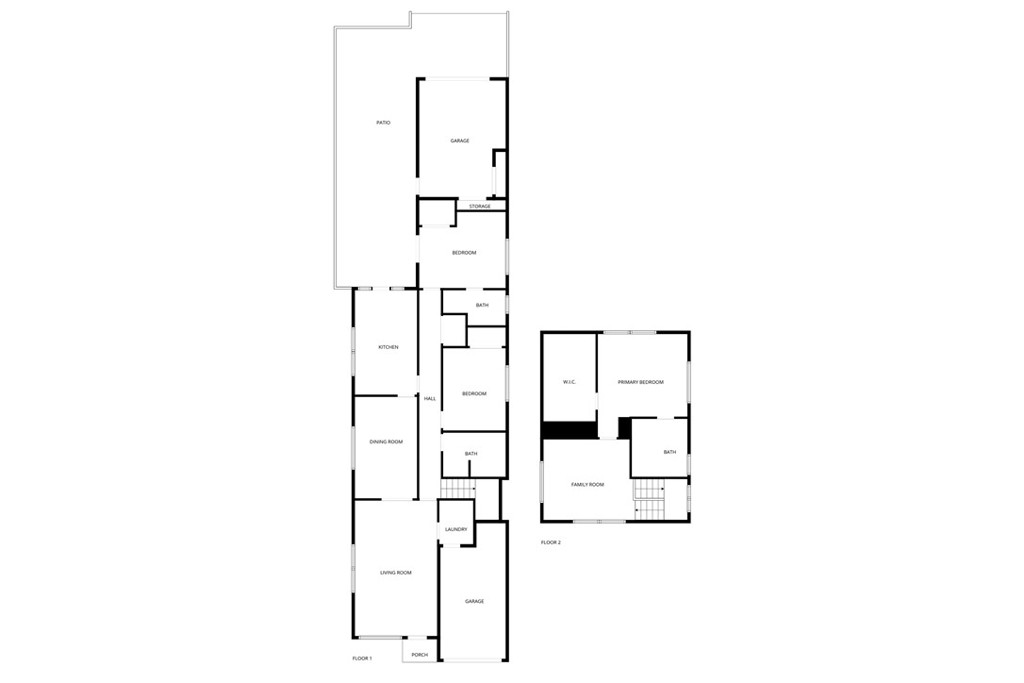
3 Beds
3 Baths
1,912SqFt
ActiveUnderContract
Welcome to this beautifully maintained 3 bed, 3 bath home located in the sought-after California Heights Historic District. This 2 story residence blends classic charm with modern comfort. Step inside to find a bright and inviting layout featuring a comfortable living area with a large window overlooking the front yard. The adjacent dining room flows into the well-equipped kitchen, complete with upgraded marble backsplash, stainless steel appliances and ample cabinet space. With direct access to the backyard, this layout creates the perfect set up for indoor/outdoor entertaining. The main level includes 2 generously sized bedrooms, one of which can serve as a primary suite with ensuite bathroom. The hall bath incudes a shower, and has been tastefully upgraded with Italian Carrara marble flooring, shower tiles and countertops with stylish finishes. Upstairs you will find a flexible loft-style space ideal for a home office, or media room. The second level primary suite offers a peaceful retreat with a walk-in closet and ensuite bathroom featuring dual sinks, a separate tub and shower. Additional highlights include 2 separate garages. One at the front of the home, and another at the back of the home with alley access. Recent upgrades include the front driveway, grass area with landscaping, sprinklers and a drip system. The backyard patio and bar area have been tiled, and the space includes a pergola, and above ground hot tub. Back garage has been finished with drywall/paint, crown moulding and French Doors. Laundry located just inside of the front garage. Enjoy LB living in this welcoming neighborhood in close proximity to local shops, dining, parks and more!
Property Details | ||
|---|---|---|
| Price | $1,220,000 | |
| Bedrooms | 3 | |
| Full Baths | 1 | |
| Total Baths | 3 | |
| Lot Size Area | 3780 | |
| Lot Size Area Units | Square Feet | |
| Acres | 0.0868 | |
| Property Type | Residential | |
| Sub type | SingleFamilyResidence | |
| MLS Sub type | Single Family Residence | |
| Stories | 2 | |
| Features | Ceiling Fan(s) | |
| Exterior Features | Curbs,Sidewalks | |
| Year Built | 1961 | |
| Subdivision | California Heights (CH) | |
| View | Neighborhood | |
| Heating | Central | |
| Lot Description | Yard | |
| Laundry Features | Inside | |
| Pool features | None | |
| Parking Spaces | 2 | |
| Garage spaces | 2 | |
| Association Fee | 0 | |
Geographic Data | ||
| Directions | major cross streets Cherry and E. Wardlow | |
| County | Los Angeles | |
| Latitude | 33.82371 | |
| Longitude | -118.172308 | |
| Market Area | 6 - Bixby, Bixby Knolls, Los Cerritos | |
Address Information | ||
| Address | 3641 Walnut Avenue, Long Beach, CA 90807 | |
| Postal Code | 90807 | |
| City | Long Beach | |
| State | CA | |
| Country | United States | |
Listing Information | ||
| Listing Office | Berkshire Hathaway HSCP | |
| Listing Agent | Christine Lane | |
| Listing Agent Phone | clanehomes@gmail.com | |
| Attribution Contact | clanehomes@gmail.com | |
| Compensation Disclaimer | The offer of compensation is made only to participants of the MLS where the listing is filed. | |
| Special listing conditions | Standard | |
| Ownership | None | |
| Virtual Tour URL | https://mls.ricoh360.com/1c4e0df4-06f1-447a-be2b-f678f0918413 | |
School Information | ||
| District | Long Beach Unified | |
MLS Information | ||
| Days on market | 9 | |
| MLS Status | ActiveUnderContract | |
| Listing Date | Oct 22, 2025 | |
| Listing Last Modified | Nov 1, 2025 | |
| Tax ID | 7147013022 | |
| MLS Area | 6 - Bixby, Bixby Knolls, Los Cerritos | |
| MLS # | OC25242813 | |
Map View
Contact us about this listing
This information is believed to be accurate, but without any warranty.



