View on map Contact us about this listing
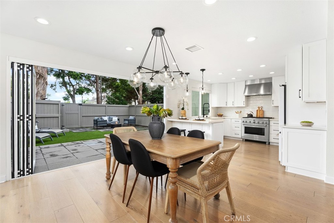
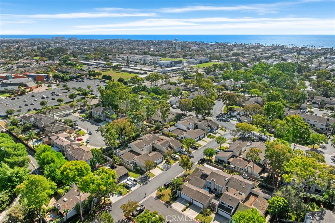
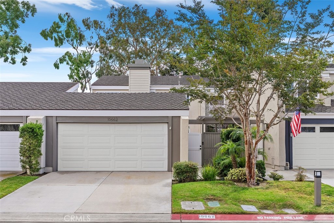
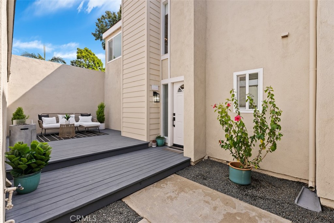
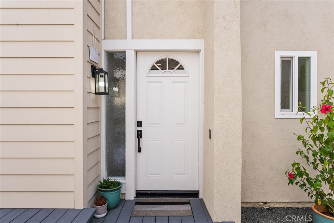
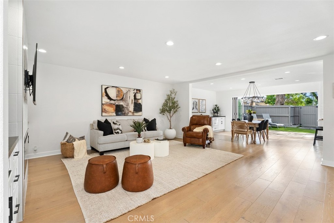
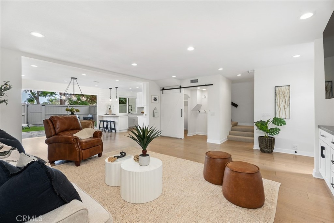
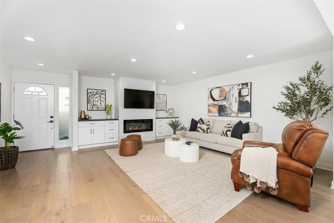
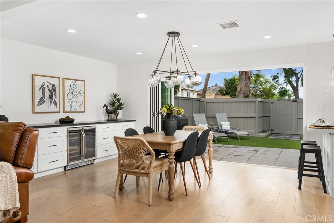
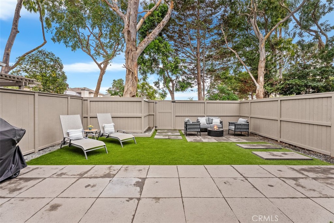
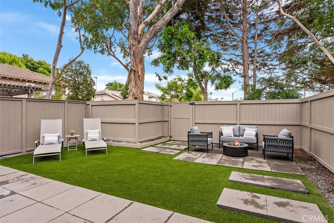
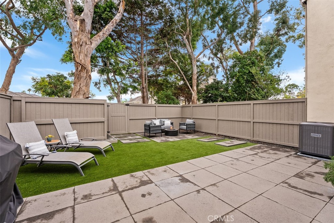
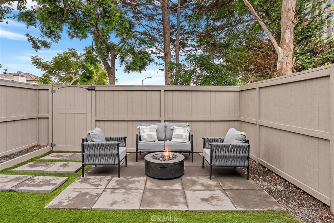
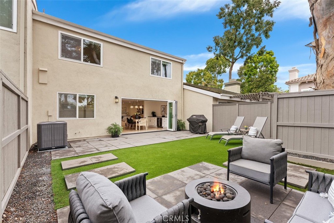
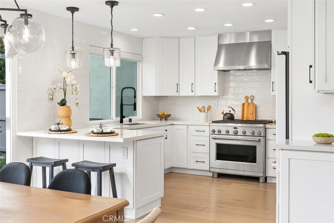
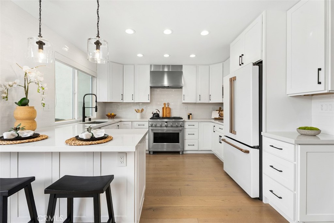
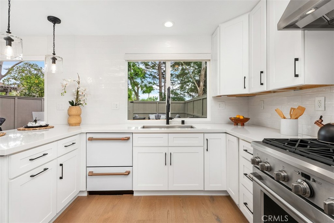
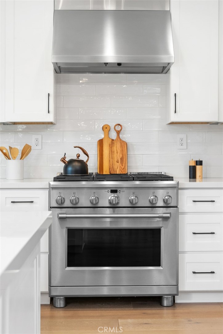
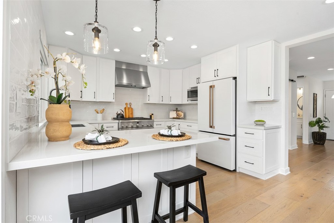
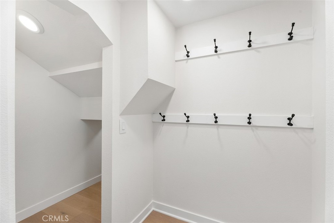
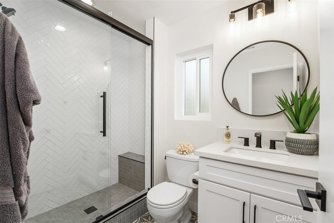
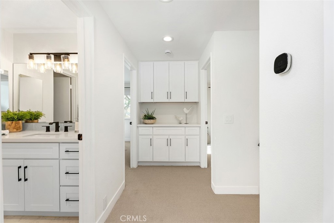
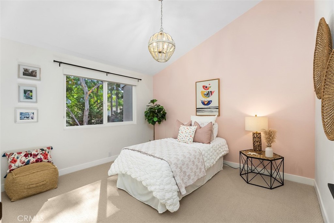
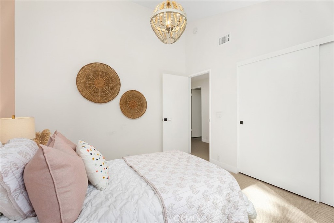
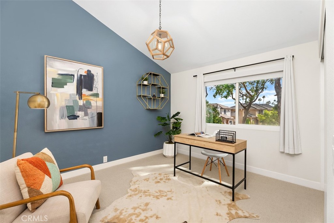
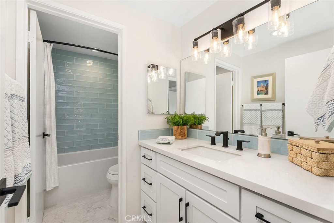
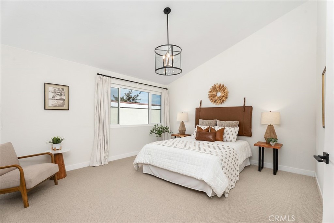
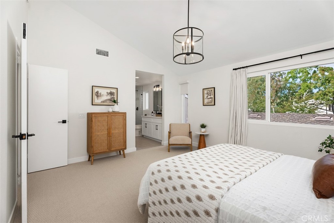
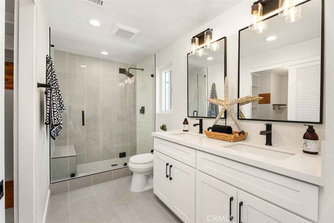
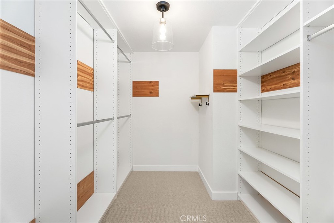
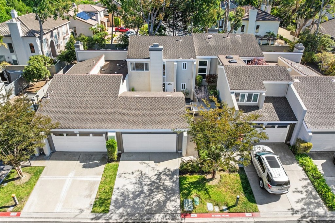
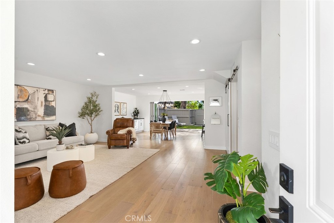
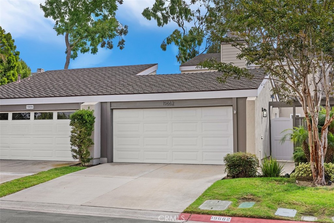
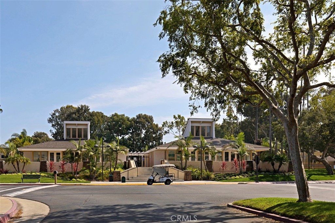
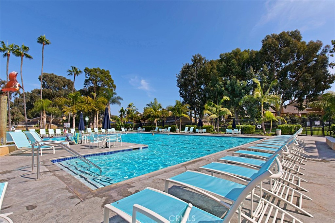
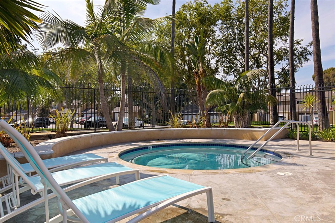
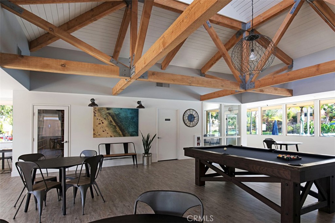
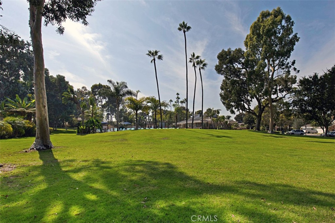
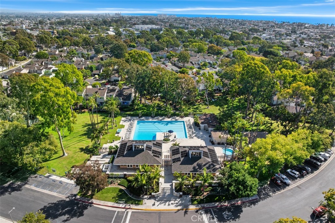
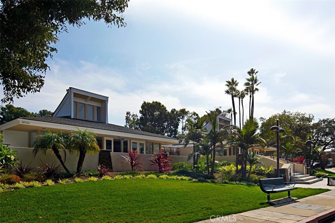
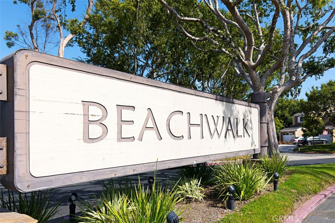
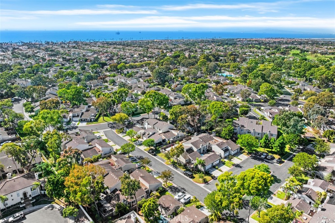
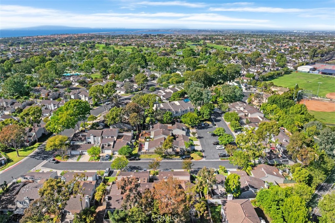
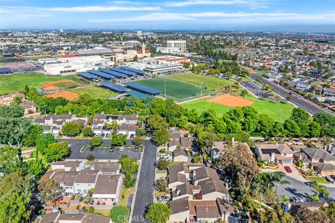
3 Beds
3 Baths
1,728SqFt
Active
Beautifully remodeled down to the studs in 2021, this 3-bedroom, 3-bath single family attached home showcases high-end finishes from that renovation, including a quartz-topped built-in buffet with under-counter dual refrigeration, full home automation, new HVAC and ducting, new windows, recessed lighting and designer fixtures, and soft-close drawers and cabinets. Current upgrades include brand-new carpet, custom roller shades, epoxy garage floor, Noritz tankless water heater, and new built-in quartz-topped cabinetry that frames a sleek, modern tiled electric fireplace. The chef’s kitchen boasts quartz countertops, breakfast bar, premium GE Café appliances, and a walk-in pantry with an additional lighted storage area under the staircase. The open, light-filled layout features beautiful hardwood flooring and flows through a 12-foot accordion glass door to a serene private backyard, perfect for indoor-outdoor entertaining. All bedrooms feature vaulted ceilings and abundant natural light. The primary suite includes a walk-in closet, dual vanities, and a large walk-in shower, while the downstairs bathroom also offers a spacious walk-in shower. Additional highlights include a gated private front patio with potential for a room addition connecting to the garage, overhead garage storage with utility sink and laundry hookups, and ADU potential within this Beachwalk community. The home is ideally located near one of the four additional satellite pools located throughout the neighborhood. Set on a quiet cul-de-sac with plentiful guest parking, residents enjoy the community’s Jr. Olympic-sized saltwater pool, spas, saunas, lush greenbelts, sand volleyball courts, and newly renovated clubhouses. Access includes an automated gated entrance from 17th Street as well as non-gated guest access from Goldwest Street. Just minutes from the sand, Pacific City, top-rated schools, and all the amenities of Downtown Huntington Beach, this home delivers resort-style living and modern coastal elegance.
Property Details | ||
|---|---|---|
| Price | $1,448,000 | |
| Bedrooms | 3 | |
| Full Baths | 1 | |
| Total Baths | 3 | |
| Property Style | Contemporary | |
| Lot Size Area | 0.0622 | |
| Lot Size Area Units | Acres | |
| Acres | 0.0622 | |
| Property Type | Residential | |
| Sub type | SingleFamilyResidence | |
| MLS Sub type | Single Family Residence | |
| Stories | 2 | |
| Features | Built-in Features,Cathedral Ceiling(s),Copper Plumbing Full,High Ceilings,Open Floorplan,Pantry,Quartz Counters,Recessed Lighting | |
| Exterior Features | Rain Gutters,Curbs,Gutters,Sidewalks,Street Lights,Suburban | |
| Year Built | 1972 | |
| Subdivision | Beachwalk (BCWK) | |
| View | Neighborhood | |
| Roof | Composition | |
| Foundation | Slab | |
| Lot Description | Cul-De-Sac,Greenbelt,Landscaped,Level with Street,Rectangular Lot,Near Public Transit,Park Nearby,Paved | |
| Laundry Features | Dryer Included,In Garage,Washer Included | |
| Pool features | Association,In Ground,Salt Water | |
| Parking Description | Driveway,Concrete,Garage - Two Door,Garage Door Opener | |
| Parking Spaces | 2 | |
| Garage spaces | 2 | |
| Association Fee | 557 | |
| Association Amenities | Pool,Spa/Hot Tub,Barbecue,Clubhouse,Billiard Room,Meeting Room,Maintenance Grounds,Security,Maintenance Front Yard | |
Geographic Data | ||
| Directions | Goldenwest St to Deep Harbor Dr.,left to Stern. | |
| County | Orange | |
| Latitude | 33.674065 | |
| Longitude | -118.004999 | |
| Market Area | 15 - West Huntington Beach | |
Address Information | ||
| Address | 19662 Stern Lane, Huntington Beach, CA 92648 | |
| Postal Code | 92648 | |
| City | Huntington Beach | |
| State | CA | |
| Country | United States | |
Listing Information | ||
| Listing Office | First Team Real Estate | |
| Listing Agent | Mary Ann Divona | |
| Listing Agent Phone | 7143429123 | |
| Attribution Contact | 7143429123 | |
| Compensation Disclaimer | The offer of compensation is made only to participants of the MLS where the listing is filed. | |
| Special listing conditions | Standard | |
| Ownership | Planned Development | |
| Virtual Tour URL | https://tours.previewfirst.com/ml/155997 | |
School Information | ||
| District | Huntington Beach Union High | |
| Elementary School | Smith | |
| Middle School | Dwyer | |
| High School | Huntington Beach | |
MLS Information | ||
| Days on market | 9 | |
| MLS Status | Active | |
| Listing Date | Oct 24, 2025 | |
| Listing Last Modified | Nov 3, 2025 | |
| Tax ID | 02328127 | |
| MLS Area | 15 - West Huntington Beach | |
| MLS # | OC25242915 | |
Map View
Contact us about this listing
This information is believed to be accurate, but without any warranty.



