View on map Contact us about this listing
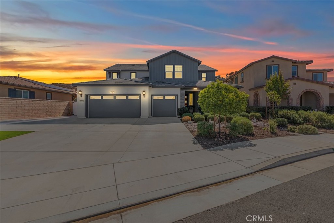
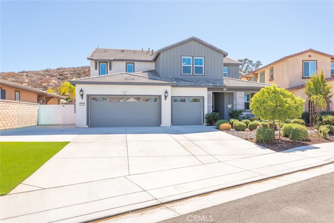
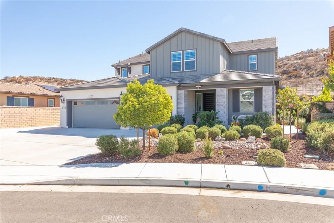
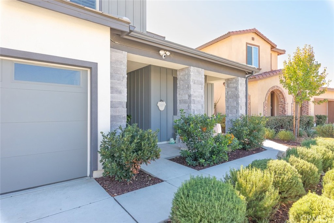
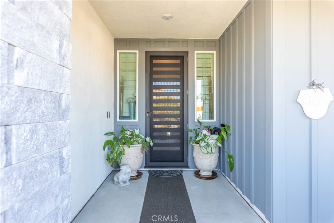
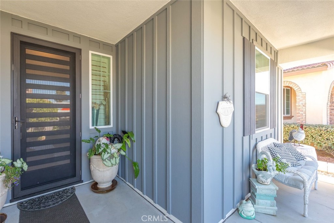
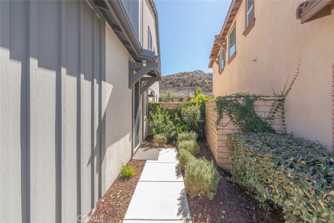
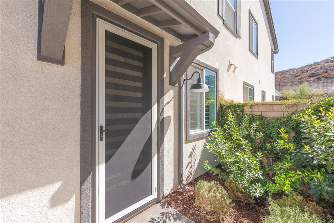
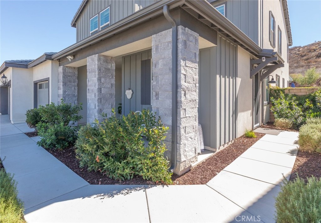
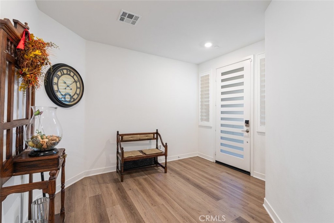
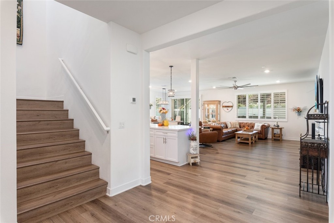
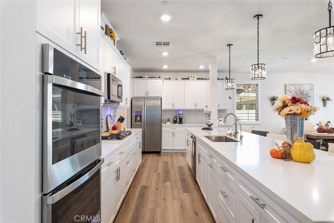
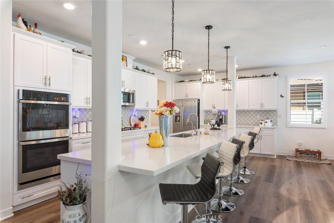
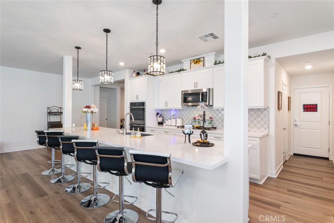
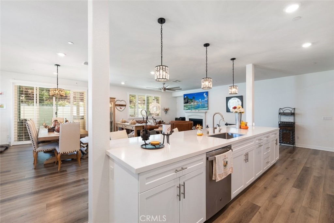
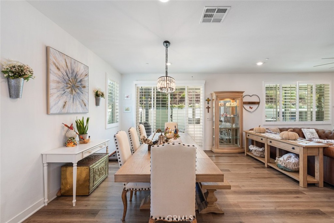
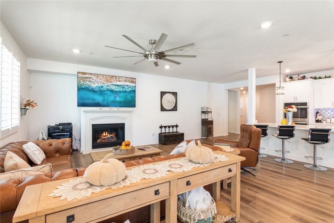
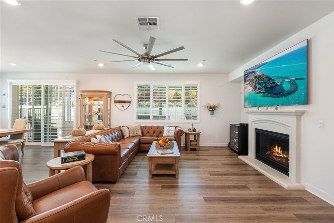
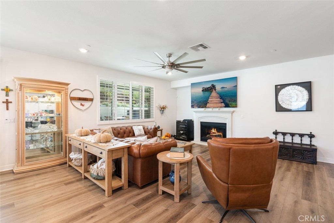
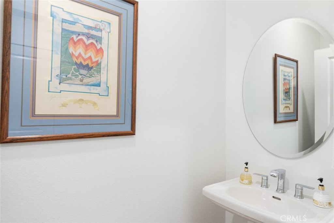
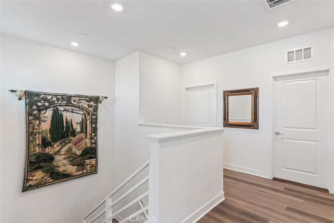
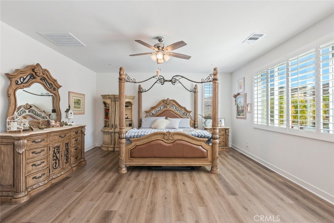
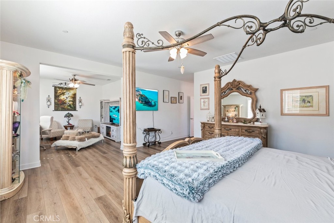
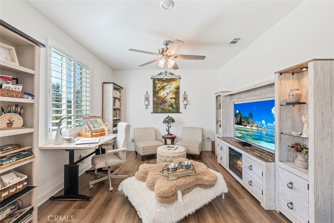
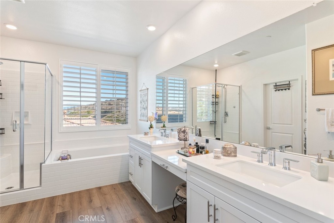
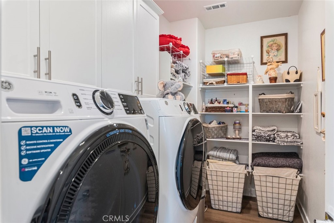
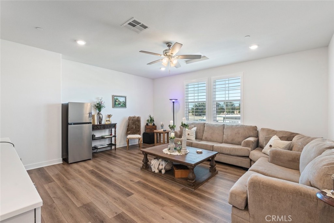
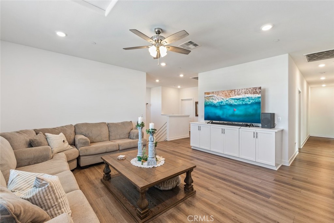
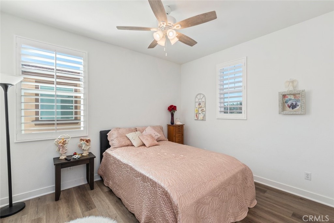
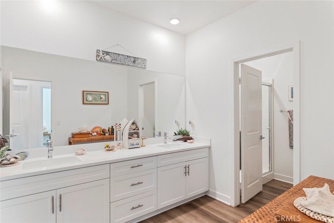
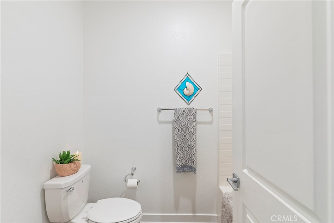
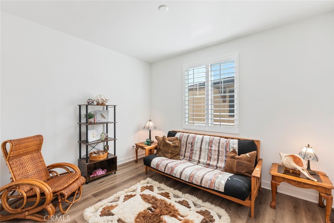
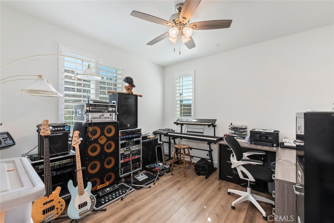
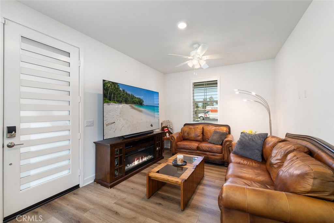
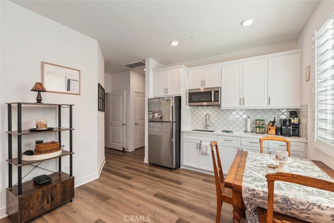
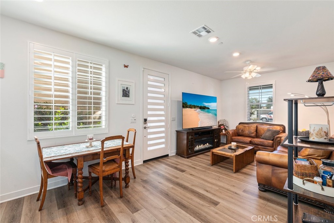
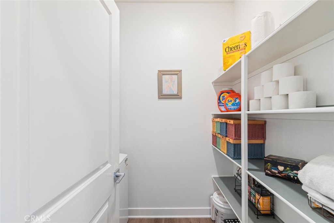
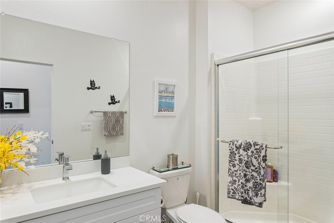
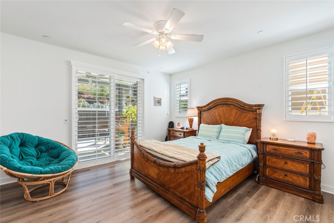
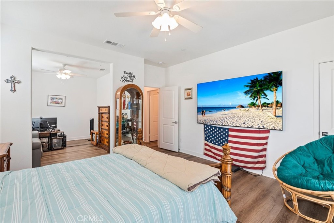
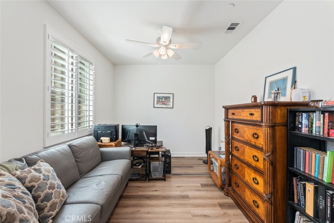
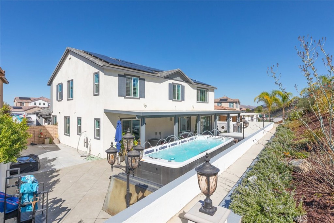
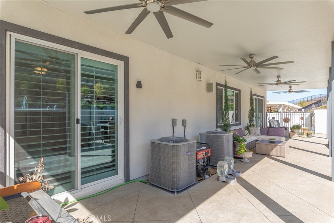
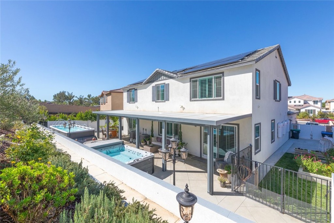
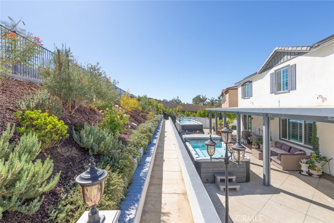
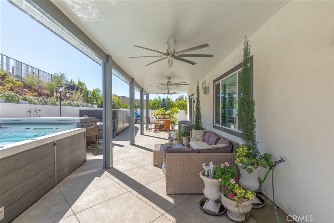
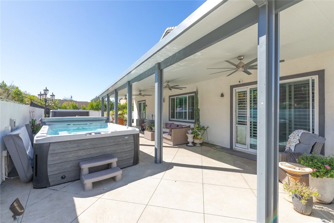
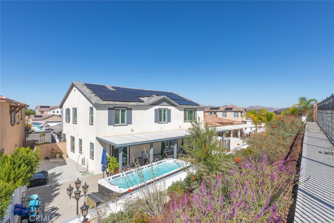
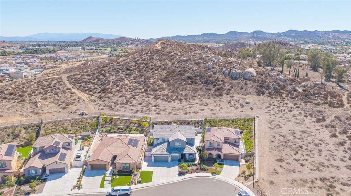
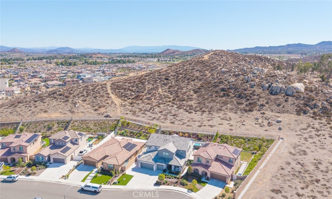
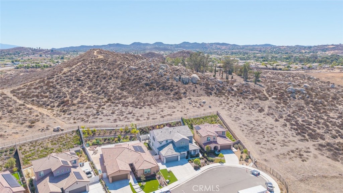
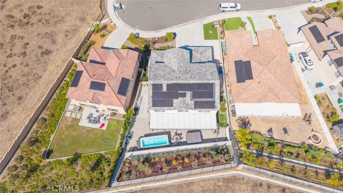
7 Beds
5 Baths
4,134SqFt
Active
Welcome to this extraordinary Menifee estate, privately nestled at the end of a cul-de-sac with no rear neighbors and stunning hillside views. Showcasing beautiful designer upgrades, this one-of-a-kind property features a spacious 4,134 sq. ft. layout on a beautifully landscaped 10,000+ sq. ft. lot — complete with a fully equipped attached ADU offering a private entrance. Perfect for multigenerational living, older children or generating rental income. This ADU has everything...bedroom, bathroom, office attached to bedroom, living room, laundry room, kitchen with quartz counters, stainless steel appliances, gorgoues backsplash, lots of storage, plantation shutters and its own dining area. Going into the main home you are met with custom finishes that are not found in most homes of this caliber...even the front screen door is unbreakable for added security. This home boasting quartz countertops, a large island with bar seating, a five-burner built-in gas cooktop, double oven, a walk-in pantry, and stylish light fixtures. The open-concept design flows seamlessly into the expansive great room, ideal for entertaining or relaxed everyday living. Upstairs, the generous primary suite provides a huge serene retreat with ample space to unwind and personalize. Each additional bedroom offers comfort and style, while the home’s thoughtful layout ensures privacy and functionality for every member of the household. Step outside to your private resort-style oasis. The backyard is professionally designed with custom hardscape, landscaping, decorative retaining walls, smart irrigation, and elegant outdoor lighting. Enjoy the covered patio with large and beautiful ceiling fans, a large Cal Spa jacuzzi, and a separate Cal Spa hydrotherapy lap and excercise pool — the perfect setting for year-round relaxation and gatherings. Take the stairs up in the back yard for incredible views as you sit out at night and enjoy those star filled evenings. Energy efficiency abounds with an owned solar system and a leased 11.46 KW solar system and three backup battery packs, offering peace of mind and reduced utility costs. Centrally located near all necessary shopping and dining, and just a short drive to Temecula Wine Country, Old Town Temecula, and Old Town Murrieta — this premium dual-unit estate offers the perfect balance of luxury, convenience, and lifestyle. Close to award winning schools and 15/215 freeways. Schedule your showing today!
Property Details | ||
|---|---|---|
| Price | $999,900 | |
| Bedrooms | 7 | |
| Full Baths | 4 | |
| Half Baths | 1 | |
| Total Baths | 5 | |
| Property Style | Contemporary | |
| Lot Size Area | 10019 | |
| Lot Size Area Units | Square Feet | |
| Acres | 0.23 | |
| Property Type | Residential | |
| Sub type | SingleFamilyResidence | |
| MLS Sub type | Single Family Residence | |
| Stories | 2 | |
| Features | Ceiling Fan(s),High Ceilings,In-Law Floorplan,Open Floorplan,Quartz Counters,Recessed Lighting,Storage,Wired for Data,Wired for Sound | |
| Exterior Features | Curbs,Gutters,Sidewalks,Storm Drains,Street Lights,Suburban | |
| Year Built | 2022 | |
| View | Hills,Mountain(s),Neighborhood | |
| Roof | Tile | |
| Heating | Central,Fireplace(s),Natural Gas,Zoned | |
| Foundation | Slab | |
| Lot Description | Back Yard,Cul-De-Sac,Front Yard,Garden,Greenbelt,Landscaped,Lot 10000-19999 Sqft,Sprinkler System,Sprinklers Drip System,Sprinklers In Front,Sprinklers In Rear,Sprinklers Timer | |
| Laundry Features | Dryer Included,Gas & Electric Dryer Hookup,Individual Room,Inside,Upper Level,Washer Hookup,Washer Included | |
| Pool features | Private,Above Ground,Exercise Pool,Fiberglass,Lap,Pool Cover | |
| Parking Description | Direct Garage Access,Driveway,Paved,Garage,Garage Faces Front,Garage - Single Door,Garage - Two Door | |
| Parking Spaces | 11 | |
| Garage spaces | 3 | |
| Association Fee | 27 | |
| Association Amenities | Hiking Trails,Maintenance Grounds | |
Geographic Data | ||
| Directions | FWY 215 to Newport go east to Murrieta Rd (L) to La Piedra Rd (L) to Cherry Birch (R) to Silver Birch (R) find home on left side towards end of cul-de-sac. | |
| County | Riverside | |
| Latitude | 33.674021 | |
| Longitude | -117.201345 | |
| Market Area | SRCAR - Southwest Riverside County | |
Address Information | ||
| Address | 26219 Silver Birch, Menifee, CA 92584 | |
| Postal Code | 92584 | |
| City | Menifee | |
| State | CA | |
| Country | United States | |
Listing Information | ||
| Listing Office | Performance Estates & Homes | |
| Listing Agent | Jim Holbrook | |
| Listing Agent Phone | 951-514-0734 | |
| Attribution Contact | 951-514-0734 | |
| Compensation Disclaimer | The offer of compensation is made only to participants of the MLS where the listing is filed. | |
| Special listing conditions | Standard | |
| Ownership | None | |
School Information | ||
| District | Menifee Union | |
| Elementary School | Evans Ranch | |
| Middle School | Menifee Valley | |
| High School | Paloma Valley | |
MLS Information | ||
| Days on market | 5 | |
| MLS Status | Active | |
| Listing Date | Oct 18, 2025 | |
| Listing Last Modified | Oct 23, 2025 | |
| Tax ID | 360900019 | |
| MLS Area | SRCAR - Southwest Riverside County | |
| MLS # | SW25237491 | |
Map View
Contact us about this listing
This information is believed to be accurate, but without any warranty.



