View on map Contact us about this listing
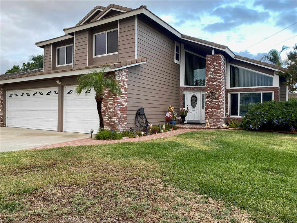
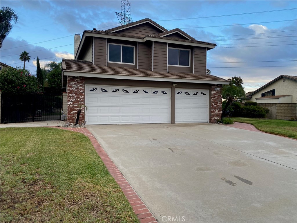
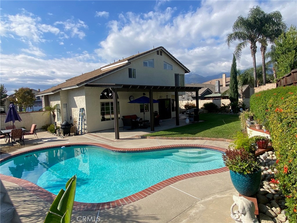
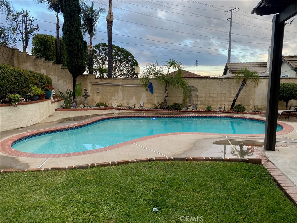
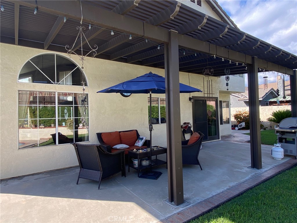
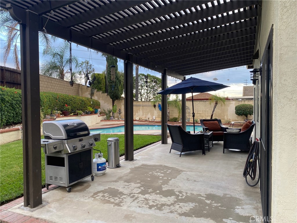
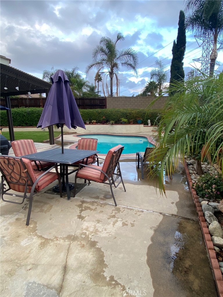
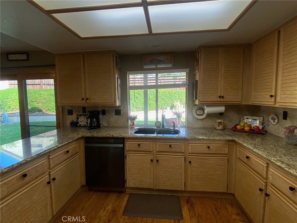
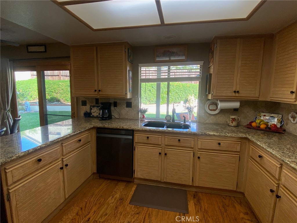
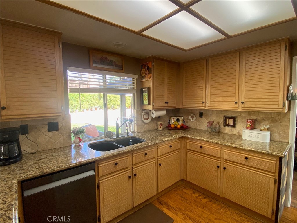
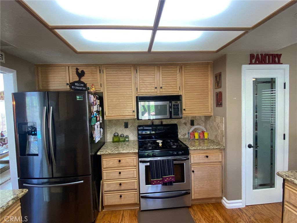
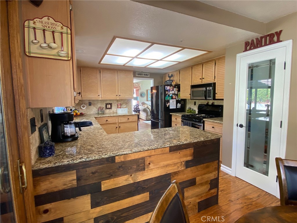
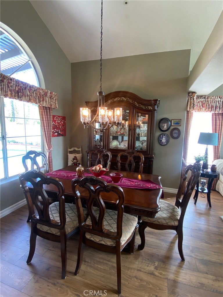
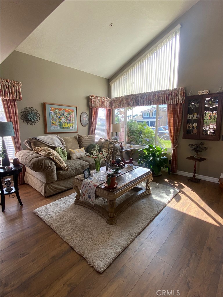
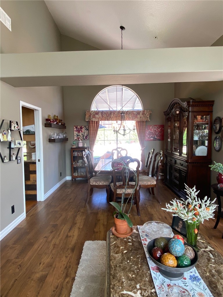
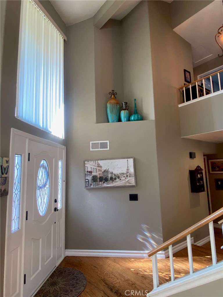
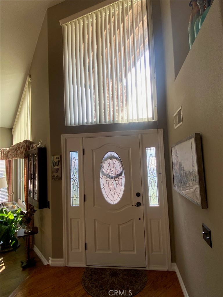
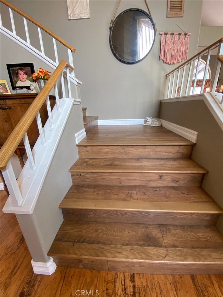
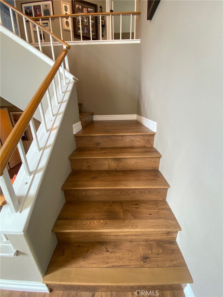
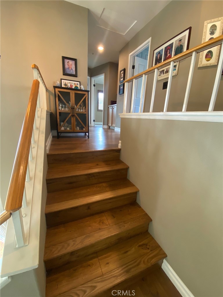
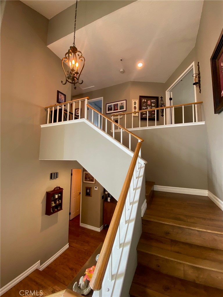
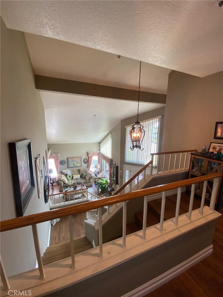
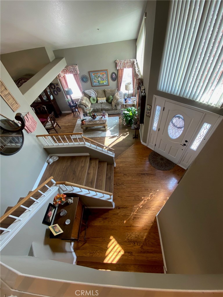
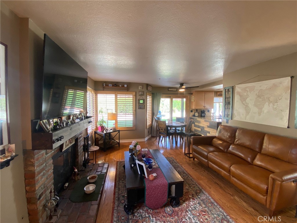
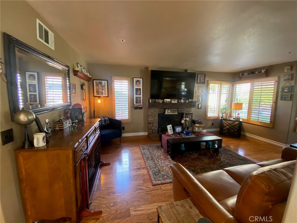
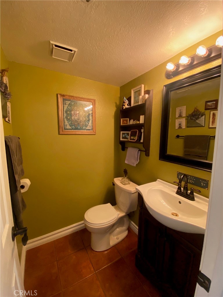
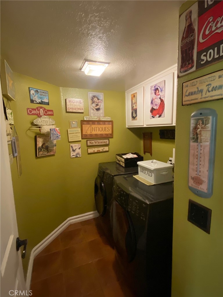
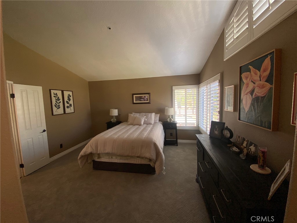
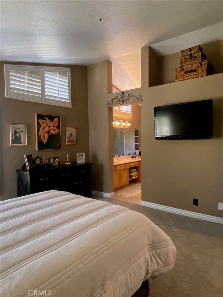
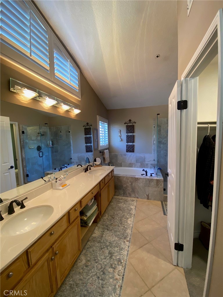
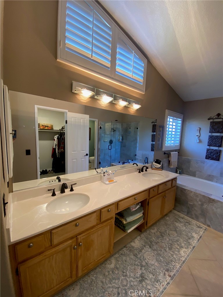
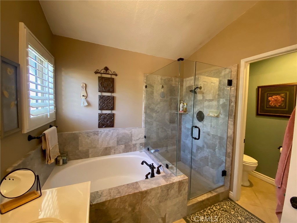
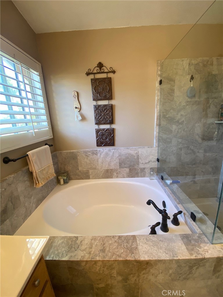
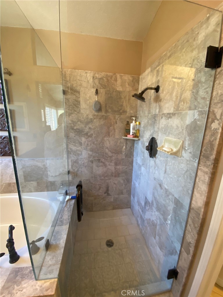
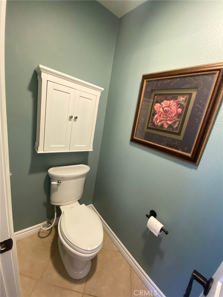
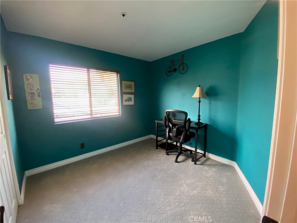
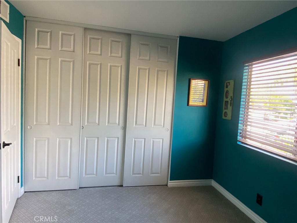
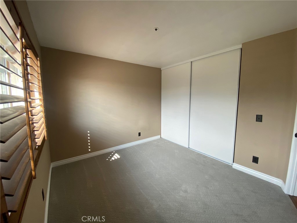
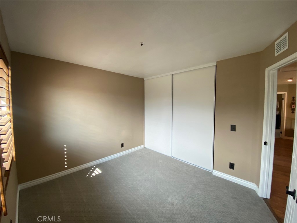
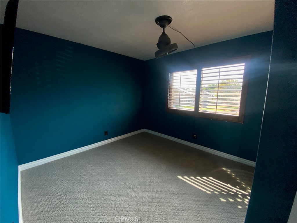
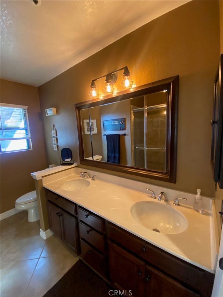
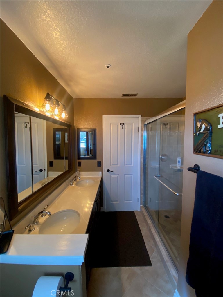
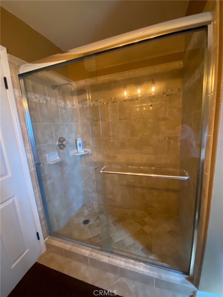
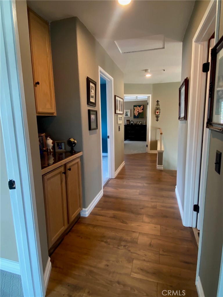
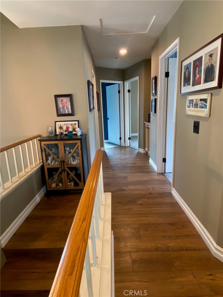
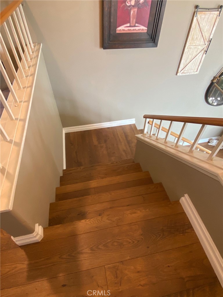
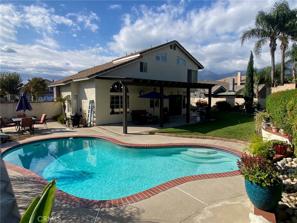
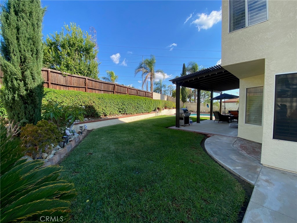
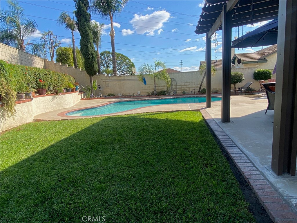
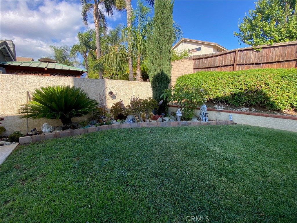
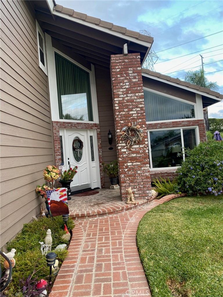
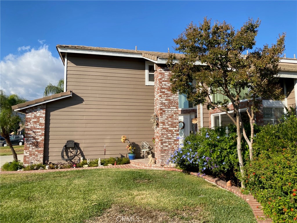
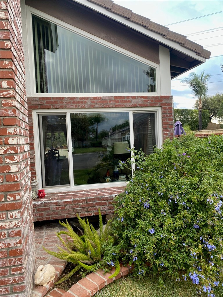
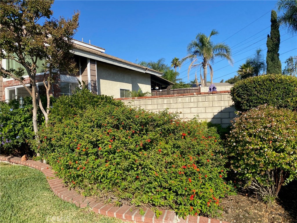
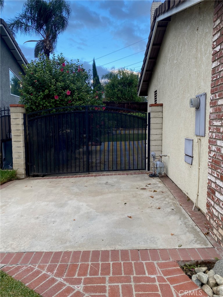
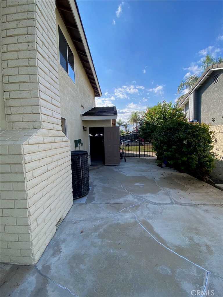
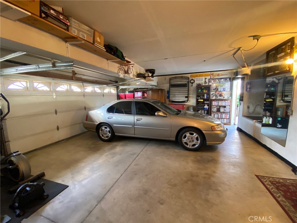
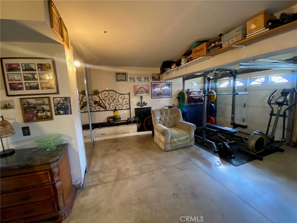
4 Beds
3 Baths
1,935SqFt
Active
Welcome to this spacious and well-appointed pool home in a cul-de-sac street featuring 4 bedrooms and 2.5 bathrooms in a highly desirable neighborhood. Step through the elegant glass decorative front door with side panels into a bright, inviting interior boasting cathedral ceilings, wood floors downstairs, and a formal living and dining room perfect for entertaining. The heart of the home is the family room with a cozy gas fireplace and an adjoining eating area that opens to the backyard via a sliding glass door. The kitchen offers a pantry, dishwasher, and plenty of cabinet space. Upstairs, the primary suite features high ceilings, a walk-in closet, a soaking tub, and a separate walk-in shower. Three additional bedrooms and a full bathroom complete the upper level, all with plush carpet. Tile flooring in all bathrooms and a dedicated laundry room adds convenience. Enjoy the spectacular backyard with a sparkling pool, lush landscaping, a covered patio, and automatic sprinklers in both front and back yards. The large RV entrance and 3-car attached garage with direct access to the home provide plenty of parking and storage. Additional features include central air & heat, cathedral ceilings, and beautiful finishes throughout, new interior and exterior paint. Located near the 15 & 210 freeways, top- rated schools, parks, Victoria Gardens, shopping, dining, and more - this is the home you've been waiting for!
Property Details | ||
|---|---|---|
| Price | $819,900 | |
| Bedrooms | 4 | |
| Full Baths | 2 | |
| Half Baths | 1 | |
| Total Baths | 3 | |
| Lot Size Area | 7200 | |
| Lot Size Area Units | Square Feet | |
| Acres | 0.1653 | |
| Property Type | Residential | |
| Sub type | SingleFamilyResidence | |
| MLS Sub type | Single Family Residence | |
| Stories | 2 | |
| Features | Cathedral Ceiling(s),Ceiling Fan(s),Pantry | |
| Exterior Features | Rain Gutters,Sidewalks,Street Lights | |
| Year Built | 1989 | |
| View | None | |
| Roof | Tile | |
| Heating | Central | |
| Foundation | Slab | |
| Lot Description | Front Yard,Garden,Landscaped,Lot 6500-9999,Rectangular Lot,Level,Paved,Sprinkler System,Sprinklers In Front,Sprinklers In Rear | |
| Laundry Features | Individual Room,Inside | |
| Pool features | Private | |
| Parking Description | Direct Garage Access,Driveway,Garage,Garage Faces Front,Garage - Single Door,Garage - Two Door,Garage Door Opener,RV Access/Parking | |
| Parking Spaces | 2 | |
| Garage spaces | 2 | |
| Association Fee | 0 | |
Geographic Data | ||
| Directions | 15 fwy Exit Baseline | |
| County | San Bernardino | |
| Latitude | 34.122026 | |
| Longitude | -117.502279 | |
| Market Area | 264 - Fontana | |
Address Information | ||
| Address | 7245 Bodega, Fontana, CA 92336 | |
| Postal Code | 92336 | |
| City | Fontana | |
| State | CA | |
| Country | United States | |
Listing Information | ||
| Listing Office | REALTY MASTERS & ASSOCIATES | |
| Listing Agent | Karmen Marinelarena | |
| Listing Agent Phone | 909-908-1229 | |
| Attribution Contact | 909-908-1229 | |
| Compensation Disclaimer | The offer of compensation is made only to participants of the MLS where the listing is filed. | |
| Special listing conditions | Standard | |
| Ownership | None | |
School Information | ||
| District | Etiwanda | |
MLS Information | ||
| Days on market | 6 | |
| MLS Status | Active | |
| Listing Date | Oct 18, 2025 | |
| Listing Last Modified | Oct 24, 2025 | |
| Tax ID | 0228582310000 | |
| MLS Area | 264 - Fontana | |
| MLS # | CV25242689 | |
Map View
Contact us about this listing
This information is believed to be accurate, but without any warranty.



