View on map Contact us about this listing
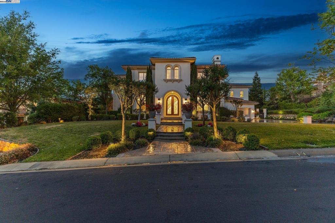
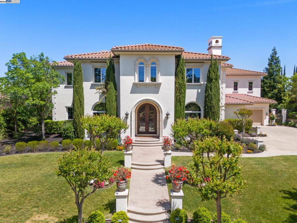
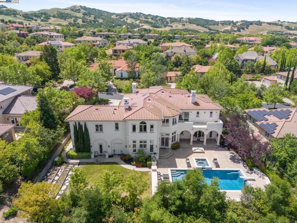
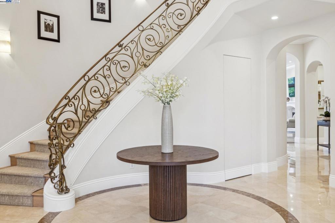
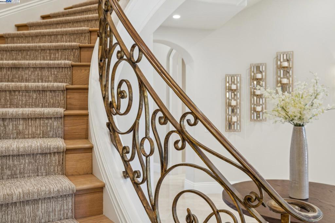
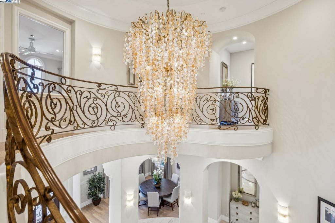
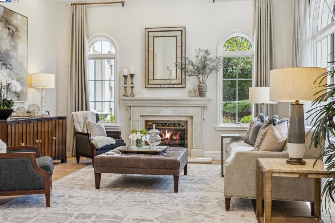
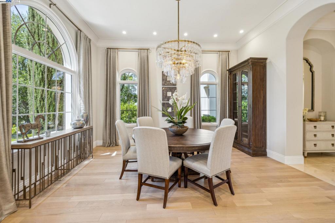
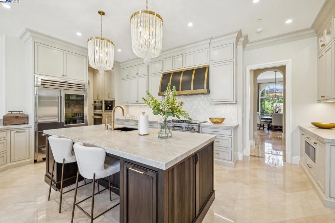
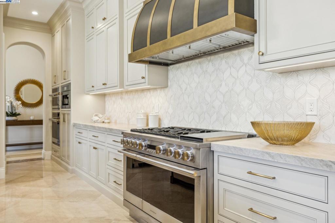
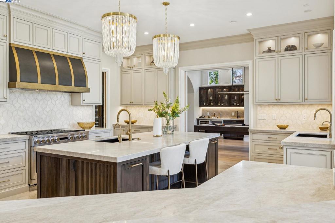
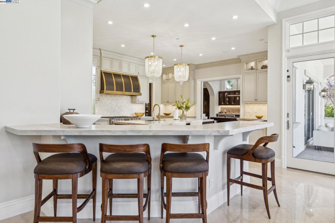
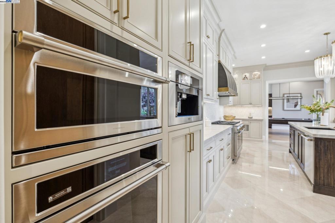
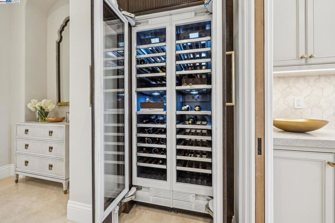
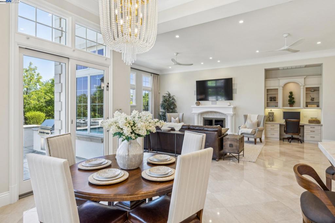
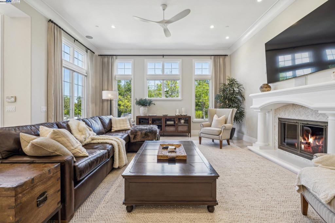
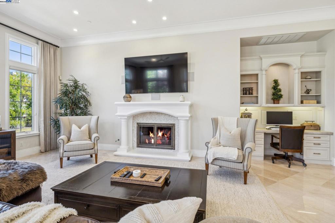
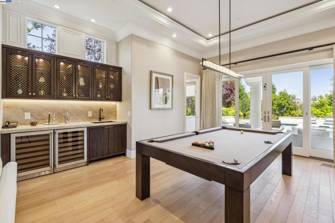
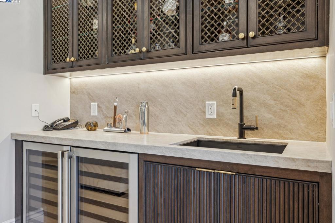
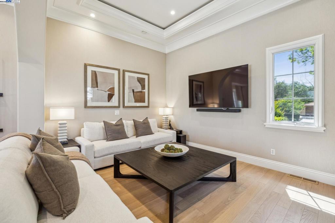
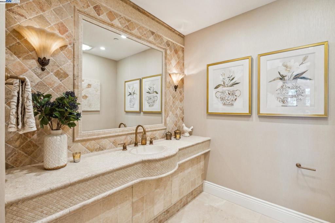
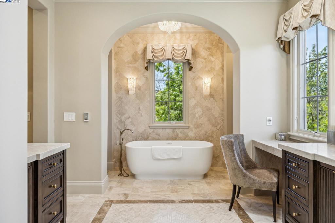
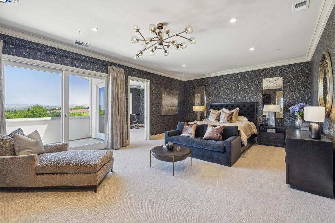
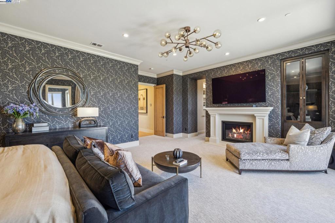
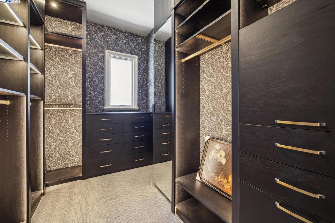
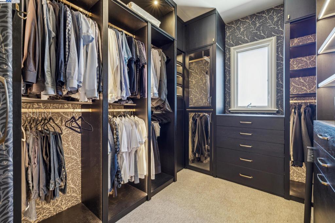
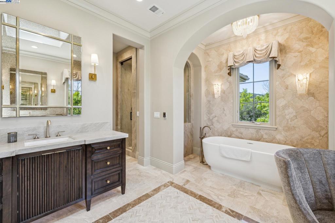
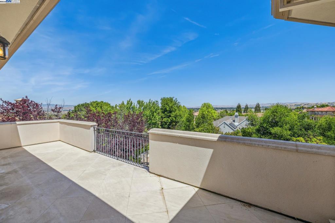
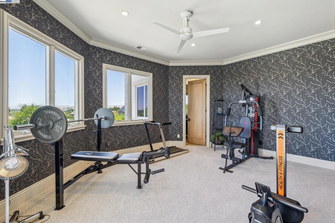
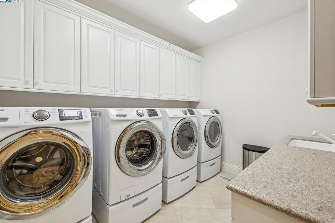
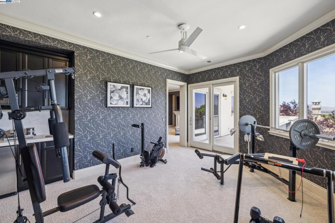
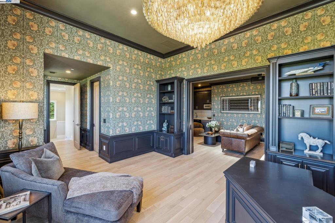
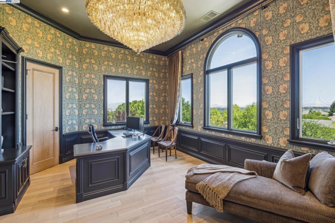
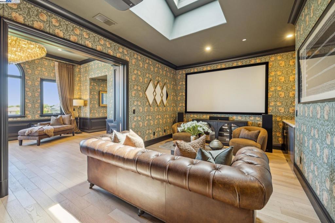
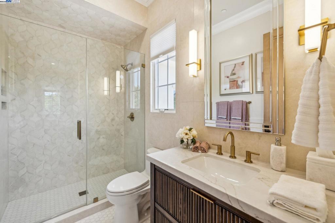
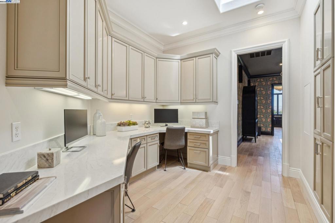
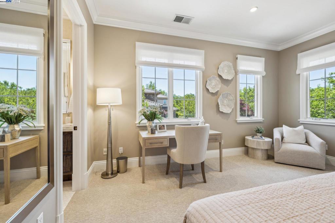
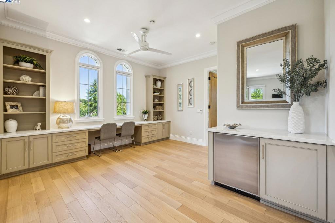
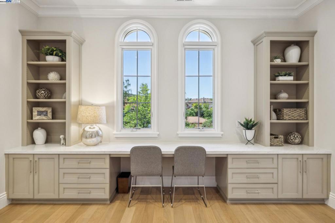
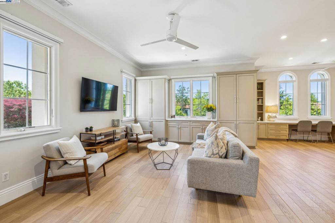
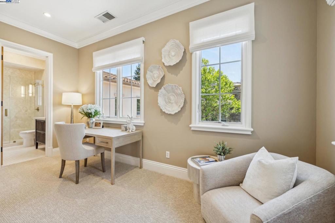
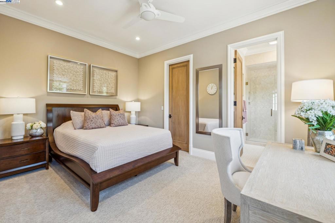
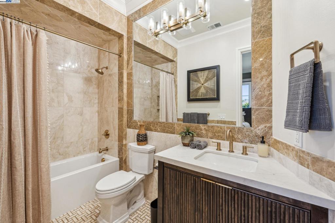
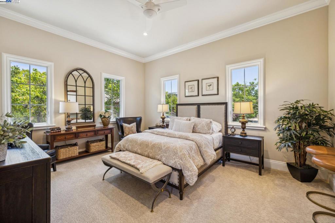
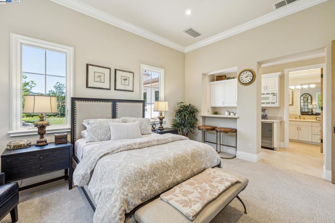
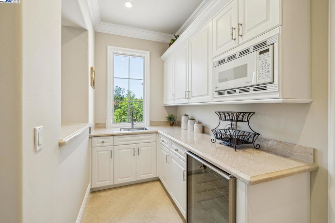
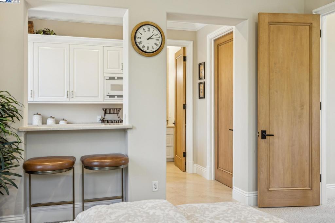
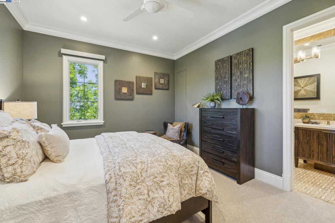
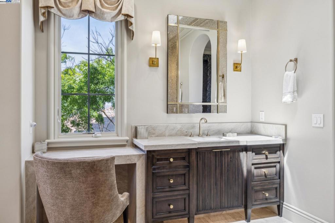
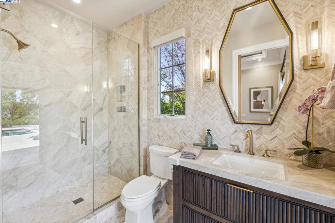
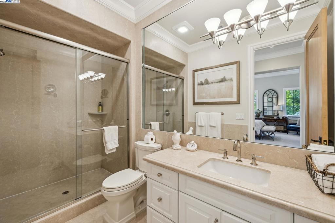
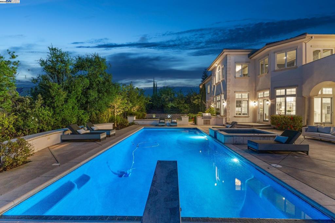
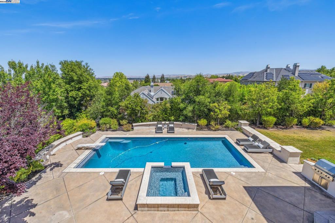
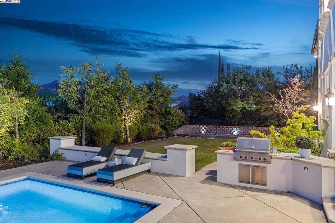
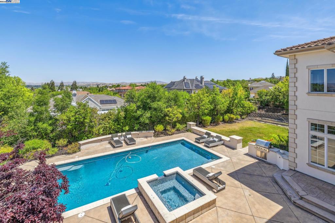
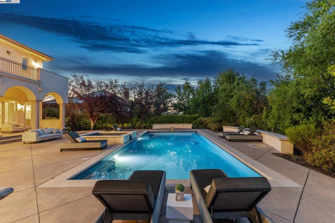
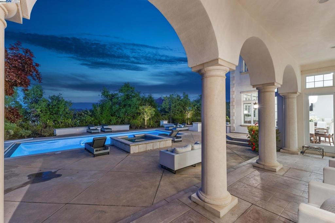
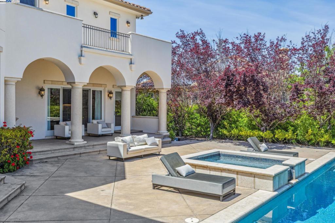
5 Beds
7 Baths
7,868SqFt
Active
THIS IS IT! Stunning Modern Mediterranean estate with 5 bedrooms, 6.5 baths, and almost 8000 sq. ft. on a private cul-de-sac lot. Dramatic two-story foyer with curved wrought-iron staircase and crystal chandelier. Elegant living and dining rooms with arched windows, gas fireplaces, and silk drapes for formal entertaining. Expansive remodeled modern kitchen with granite counters, walk-in pantry, and breakfast nook. Family room with stone mosaic fireplace and built-ins. Serene primary suite with dual walk-in closets, spa-inspired bath, oversized soaking tub, steam shower, wet bar, skylight, and balcony with valley views. Other rooms include bonus/game room, media room, 2 offices, and separate au pair/guest suite with kitchen. Outdoor oasis with sparkling pool, spa, built-in BBQ, and covered porch. Top of the line designer finishes throughout include hardwood floors, travertine inlays, coffered ceilings, custom crown molding, and a security system. Minutes from shopping, top schools, and major commute routes. Welcome home!
Property Details | ||
|---|---|---|
| Price | $6,495,000 | |
| Bedrooms | 5 | |
| Full Baths | 6 | |
| Half Baths | 1 | |
| Total Baths | 7 | |
| Property Style | Custom Built,Mediterranean | |
| Lot Size Area | 21190 | |
| Lot Size Area Units | Square Feet | |
| Acres | 0.4865 | |
| Property Type | Residential | |
| Sub type | SingleFamilyResidence | |
| MLS Sub type | Single Family Residence | |
| Year Built | 2001 | |
| Subdivision | RUBY HILL | |
| View | Hills,Panoramic | |
| Roof | Tile | |
| Heating | Forced Air | |
| Foundation | Raised | |
| Lot Description | Cul-De-Sac,Level with Street,Back Yard,Front Yard,Sprinklers Timer,Sprinklers In Rear,Sprinklers In Front | |
| Pool features | Gas Heat,In Ground | |
| Parking Description | Garage,Garage Door Opener | |
| Parking Spaces | 4 | |
| Garage spaces | 4 | |
| Association Fee | 295 | |
| Association Amenities | Clubhouse,Tennis Court(s),Other,Security | |
Geographic Data | ||
| Directions | E Ruby Hill>Vanitni>Via Di Salerno>Pontina Cross Street: Via Di Salerno. | |
| County | Alameda | |
| Latitude | 37.63917706 | |
| Longitude | -121.80977512 | |
Address Information | ||
| Address | 3630 Pontina Ct, Pleasanton, CA 94566 | |
| Postal Code | 94566 | |
| City | Pleasanton | |
| State | CA | |
| Country | United States | |
Listing Information | ||
| Listing Office | Compass | |
| Listing Agent | Douglas Buenz | |
| Virtual Tour URL | https://3630pontinact.com/mls | |
School Information | ||
| District | Pleasanton | |
MLS Information | ||
| Days on market | 8 | |
| MLS Status | Active | |
| Listing Date | Oct 15, 2025 | |
| Listing Last Modified | Oct 22, 2025 | |
| Tax ID | 9502138 | |
| MLS # | 41114715 | |
Map View
Contact us about this listing
This information is believed to be accurate, but without any warranty.



