View on map Contact us about this listing
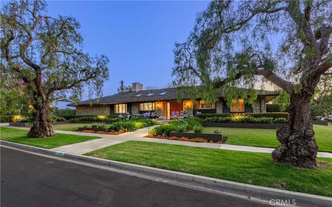
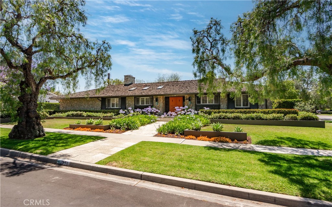
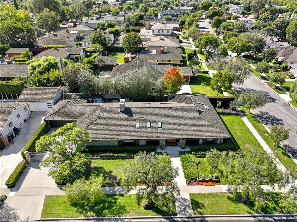
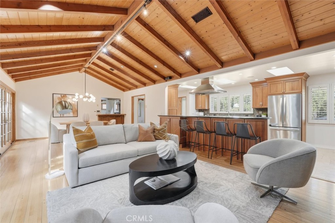
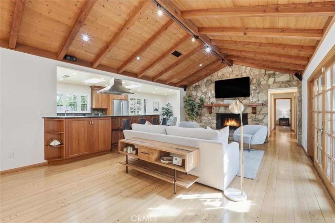
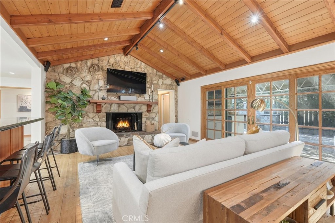
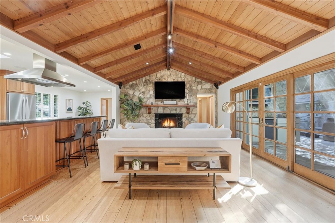
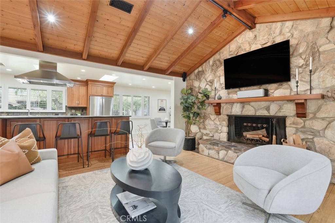
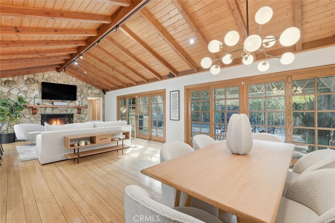
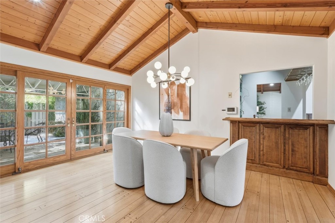
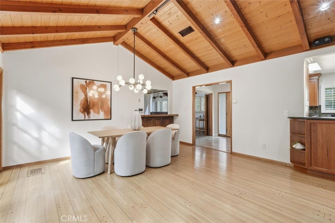
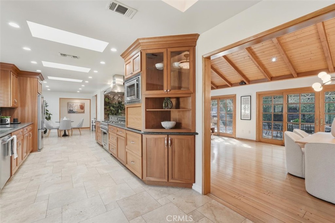
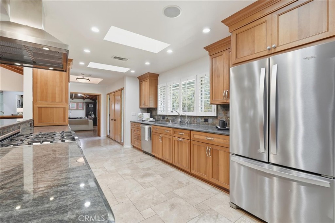
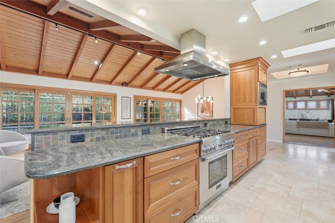
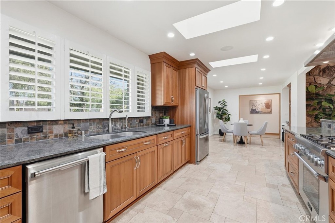
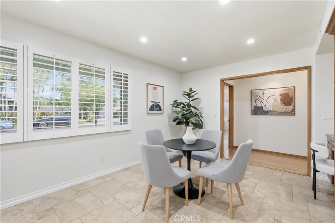
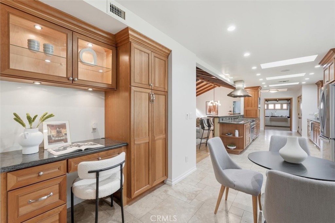
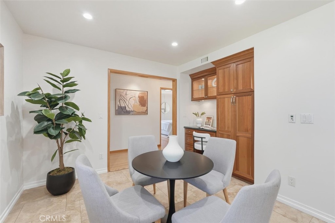
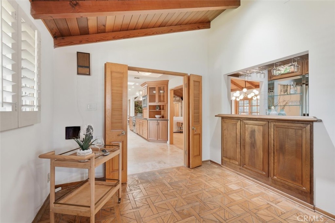
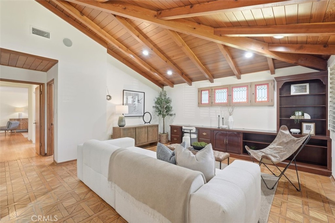
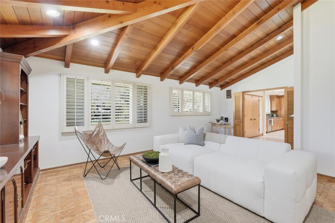
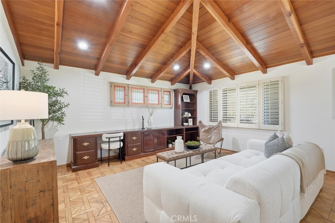
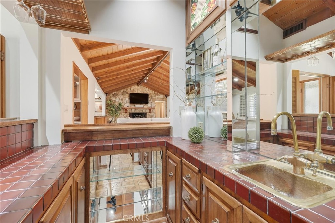
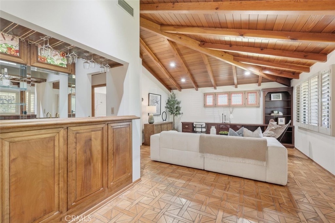
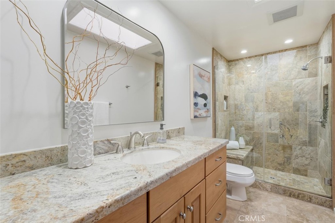
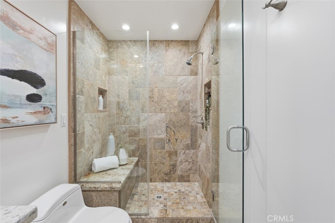
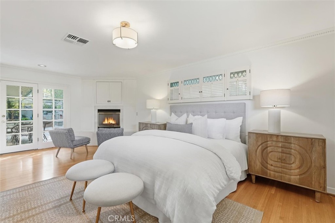
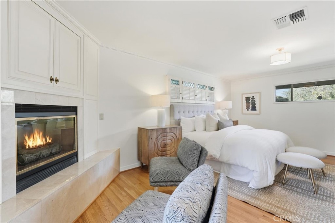
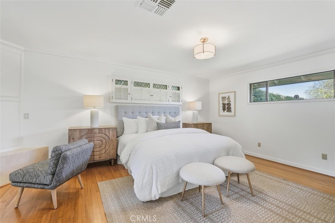
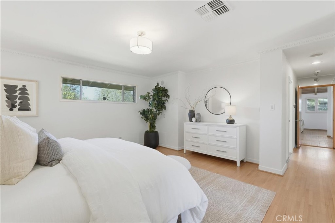
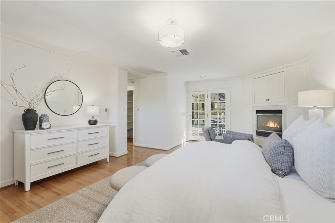
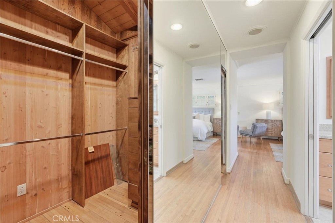
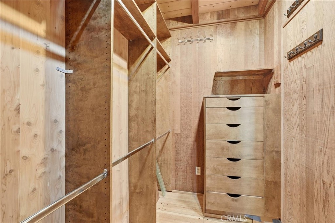
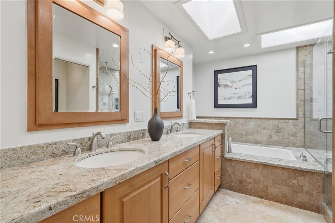
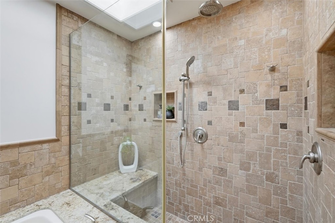
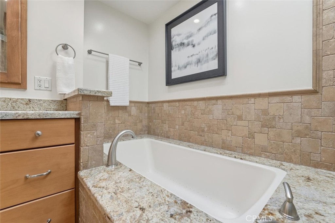
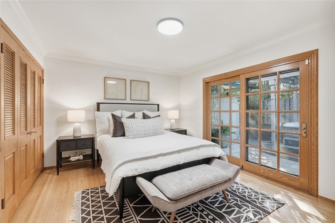
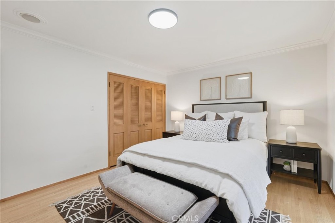
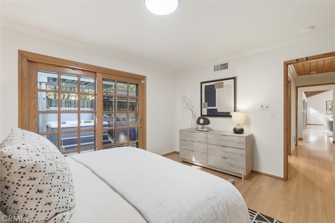
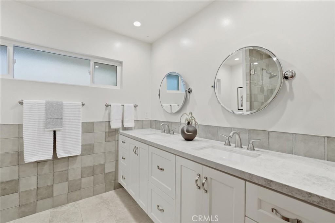
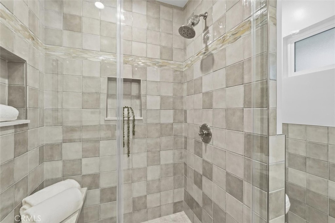
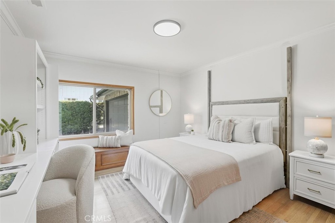
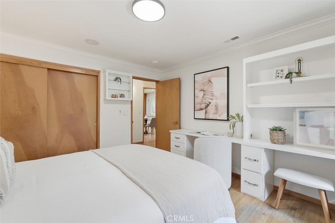
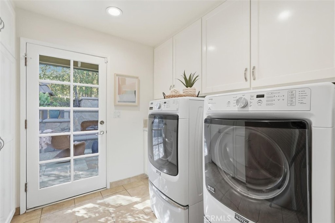
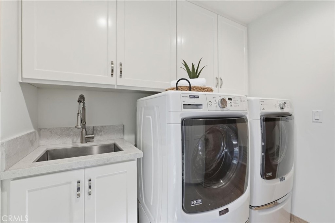
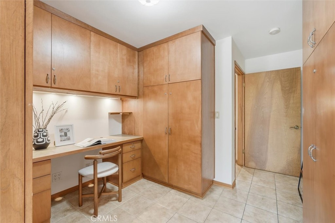
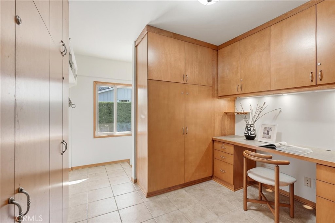
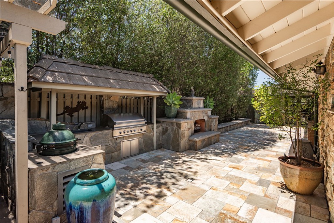
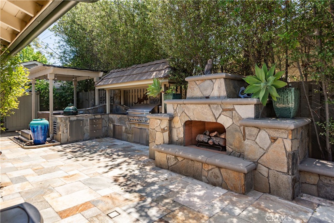
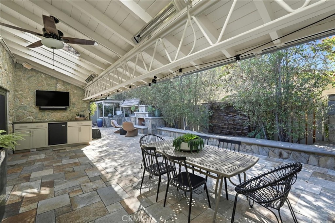
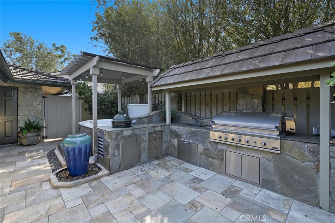
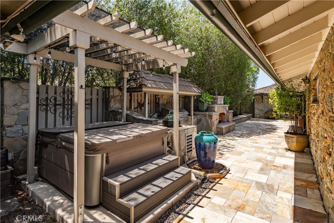
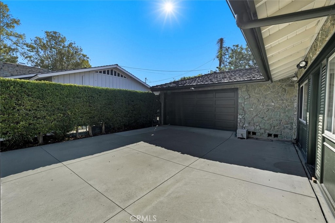
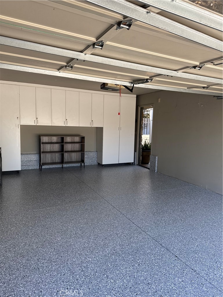
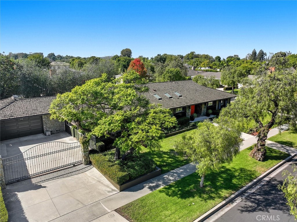
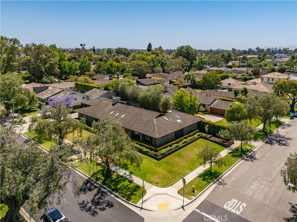
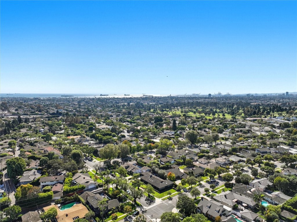
3 Beds
3 Baths
3,072SqFt
ActiveUnderContract
Located within the sought after neighborhood of Park Estates, 1251 Bryant Road is a sprawling single-level mid-century modern ranch style home sited on a large 10,375 SF lot. Designed by architect Raymond A. Sites, this fine estate home is a testament to his visionary approach to architecture. Positioned on a prime, interior corner lot, this custom residence boasts exceptional curb appeal with expansive and beautifully landscaped grounds. The sprawling U-shaped residence features a thoughtful and spacious floorplan with 3 bedrooms (potential 4 bedroom) plus a home office, 3 bathrooms, and 3,072 sq. ft. of living space. The home’s striking design, Palo Verde stone façade, mahogany doors and accents, and oak flooring provide a warm, timeless appeal. Expansive 30-foot great room with beamed ceilings and generous use of windows and sliders is at the center of the home. Gourmet kitchen is equipped with high-end appliances, an extra-large island, casual eat-in dining area, workstation, and is open to the Great Room. Separate family room/game room with gorgeous beamed ceilings and stand behind bar area with space for a potential fourth bedroom. Primary en suite offers a private retreat with fireplace, updated bathroom, and two walk- in closets. The additional two bedrooms located on the opposite wing are spacious with upgraded hall bathroom. There is a wonderful indoor laundry room as well as a separate mud room. The Napa inspired backyard is equally impressive featuring a beautiful patio with thoughtful lighting, stone planters, and an outdoor kitchen. Covered patio/loggia space, fireplace, spa, and water wall feature providing an organic and peaceful feel. The large lot offers tons of space for enjoying the outdoors with grassy areas and mature trees that add privacy and beauty. There is an elegant electronic gated driveway leading to garage complete with fresh paint and new epoxy flooring. Living in Park Estates the residents enjoy the beautiful tree-lined streets, wide lots, and tight-knit community. Minutes from Alamitos Bay, this residence is ideally situated to enjoy the best of both worlds: neighborhood living with convenient access to the nearby beaches. Top-rated schools, golf courses, and local parks. Nearby Alamitos Bay offers watersports, kids camps, SUP, boating & sailing. Centrally located to LA, South Bay, & Orange County. 1251 Bryant Road is a rare opportunity to own a fine architectural home in one of the area's most sought-after communities.
Property Details | ||
|---|---|---|
| Price | $2,350,000 | |
| Bedrooms | 3 | |
| Full Baths | 3 | |
| Total Baths | 3 | |
| Lot Size Area | 10375 | |
| Lot Size Area Units | Square Feet | |
| Acres | 0.2382 | |
| Property Type | Residential | |
| Sub type | SingleFamilyResidence | |
| MLS Sub type | Single Family Residence | |
| Stories | 1 | |
| Exterior Features | Sidewalks | |
| Year Built | 1959 | |
| Subdivision | Park Estates (PE) | |
| View | Neighborhood | |
| Heating | Central | |
| Lot Description | Lot 10000-19999 Sqft | |
| Laundry Features | Individual Room,Inside | |
| Pool features | None | |
| Parking Description | Auto Driveway Gate,Driveway,Gated,See Remarks | |
| Parking Spaces | 2 | |
| Garage spaces | 2 | |
| Association Fee | 19 | |
| Association Amenities | Call for Rules,Management | |
Geographic Data | ||
| Directions | From Bellflower Blvd, take Anaheim Road to Bryant Road. Home will be on your left. | |
| County | Los Angeles | |
| Latitude | 33.782117 | |
| Longitude | -118.124672 | |
| Market Area | 36 - Park Estates | |
Address Information | ||
| Address | 1251 Bryant Road, Long Beach, CA 90815 | |
| Postal Code | 90815 | |
| City | Long Beach | |
| State | CA | |
| Country | United States | |
Listing Information | ||
| Listing Office | Compass | |
| Listing Agent | Carolyn Faber | |
| Listing Agent Phone | 562-619-8674 | |
| Attribution Contact | 562-619-8674 | |
| Compensation Disclaimer | The offer of compensation is made only to participants of the MLS where the listing is filed. | |
| Special listing conditions | Standard | |
| Ownership | Planned Development | |
School Information | ||
| District | Long Beach Unified | |
MLS Information | ||
| Days on market | 7 | |
| MLS Status | ActiveUnderContract | |
| Listing Date | Oct 16, 2025 | |
| Listing Last Modified | Oct 24, 2025 | |
| Tax ID | 7240019012 | |
| MLS Area | 36 - Park Estates | |
| MLS # | PW25238265 | |
Map View
Contact us about this listing
This information is believed to be accurate, but without any warranty.



