View on map Contact us about this listing
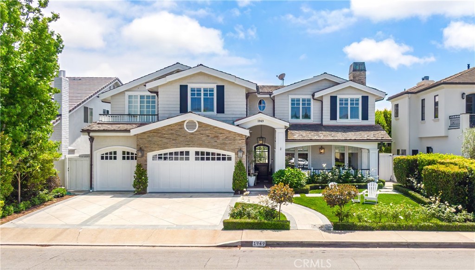
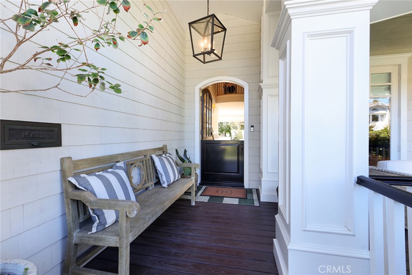
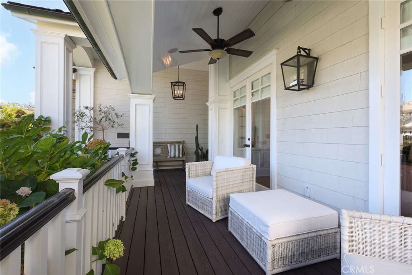
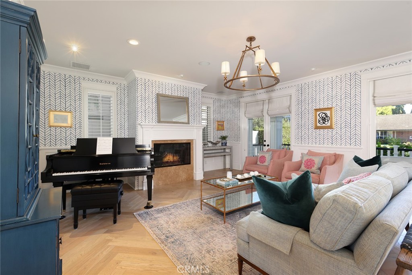
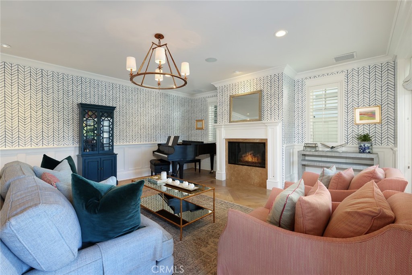
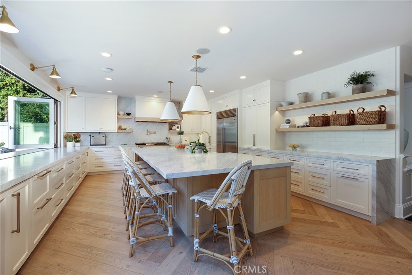
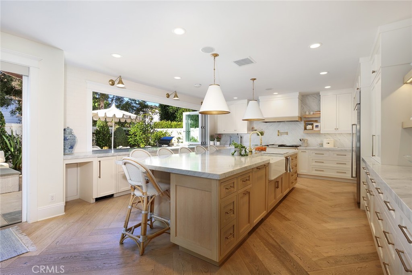
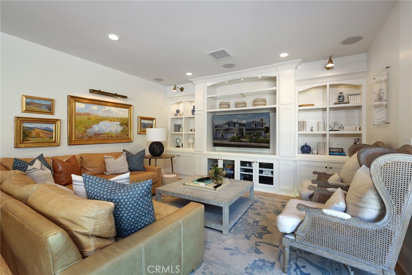
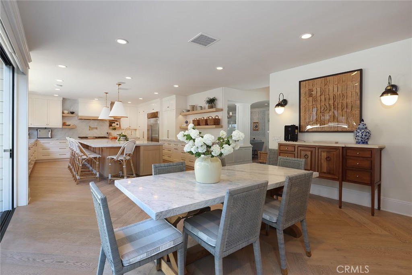
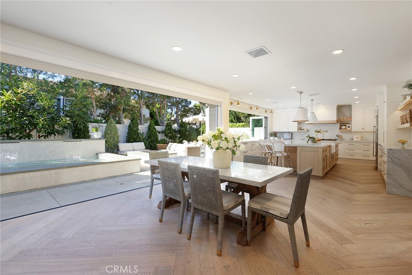
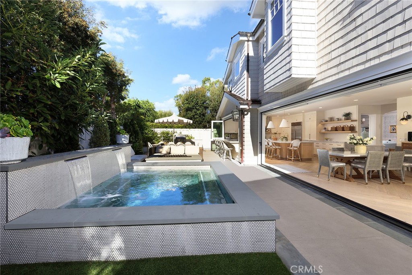
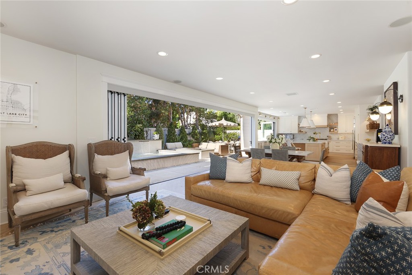
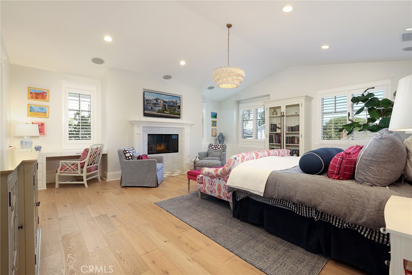
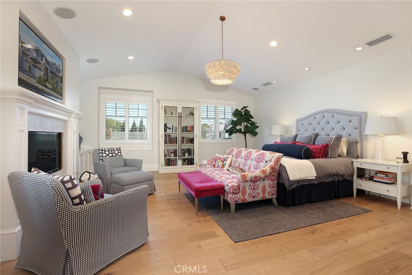
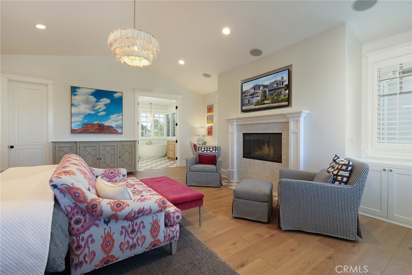
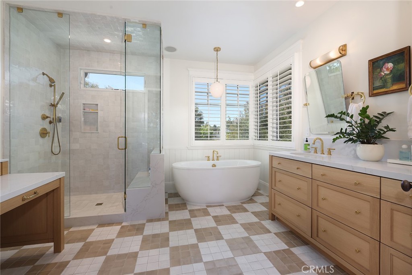
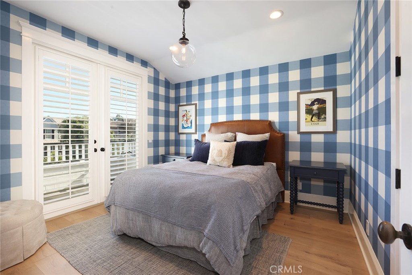
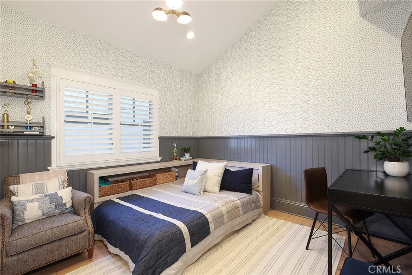
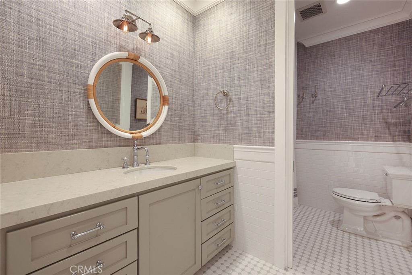
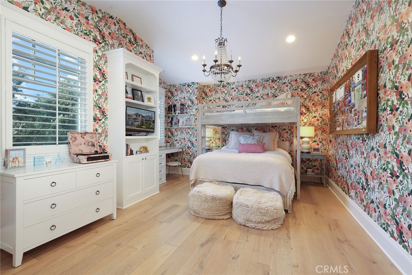
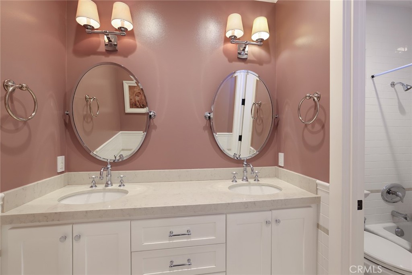
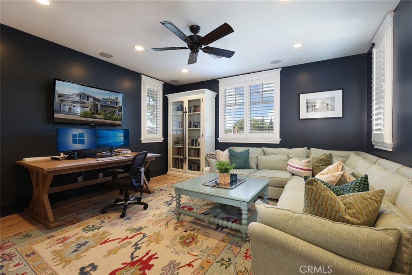
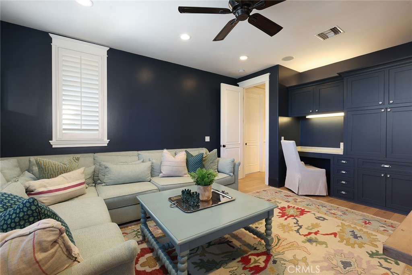
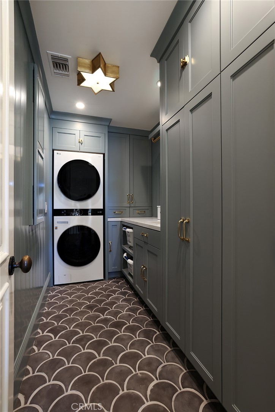
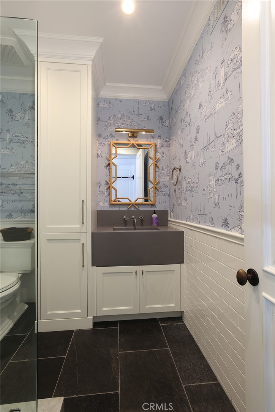
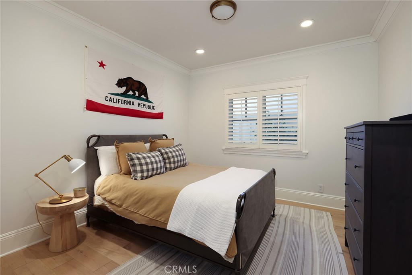
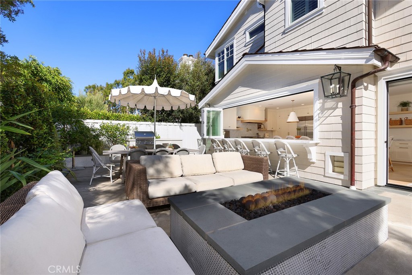
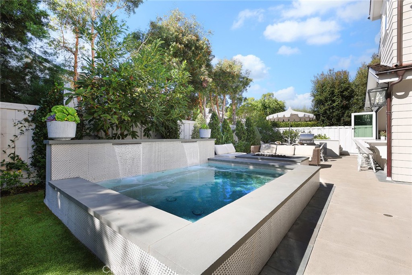
5 Beds
4 Baths
4,003SqFt
Active
This beautifully updated Cape Cod–inspired home blends timeless elegance with the casual sophistication of coastal living. Offering five bedrooms, a bonus room, and four full bathrooms, the residence is designed for both comfort and effortless entertaining. A welcoming front veranda sets the tone for the home’s classic curb appeal, leading into a formal entry and living room filled with natural light. Beyond, the open-concept great room features a gourmet kitchen with a large center island, high-end appliances, La Cantina retractable windows with indoor/outdoor serving counters, and an adjoining family room and dining area with La Cantina retractable doors, all flowing seamlessly to the lush backyard. The outdoor space offers a fireplace, mature landscaping, grassy play area, and a private spool, creating a perfect setting for gatherings year-round. A downstairs bedroom and full bath provide flexibility for guests or a home office. Upstairs, the spacious primary suite includes a fireplace, custom built-ins, a luxurious spa-like bathroom, and an expansive walk-in closet. Three additional bedrooms, a large bonus room, and a convenient upstairs laundry room complete the second floor. Ideally located just moments from Andersen Elementary, community parks, and the neighborhood pool and greenbelts, this home offers the best of the Port Streets lifestyle—a welcoming community in the heart of Newport Beach.
Property Details | ||
|---|---|---|
| Price | $6,295,000 | |
| Bedrooms | 5 | |
| Full Baths | 4 | |
| Half Baths | 0 | |
| Total Baths | 4 | |
| Property Style | Cape Cod | |
| Lot Size Area | 6200 | |
| Lot Size Area Units | Square Feet | |
| Acres | 0.1423 | |
| Property Type | Residential | |
| Sub type | SingleFamilyResidence | |
| MLS Sub type | Single Family Residence | |
| Stories | 2 | |
| Features | Balcony,Built-in Features,Crown Molding,High Ceilings,Open Floorplan,Recessed Lighting,Wired for Sound | |
| Exterior Features | Barbecue Private,Rain Gutters,Curbs,Gutters,Sidewalks,Storm Drains,Street Lights | |
| Year Built | 2007 | |
| Subdivision | Harbor View Homes (HVHM) | |
| View | None | |
| Roof | Wood | |
| Heating | Central | |
| Lot Description | Back Yard,Close to Clubhouse,Front Yard,Landscaped,Sprinkler System,Walkstreet,Yard | |
| Laundry Features | Individual Room,Inside,Upper Level | |
| Pool features | Community | |
| Parking Description | Direct Garage Access,Driveway | |
| Parking Spaces | 3 | |
| Garage spaces | 3 | |
| Association Fee | 143 | |
| Association Amenities | Pool,Barbecue,Outdoor Cooking Area,Picnic Area,Playground,Sport Court,Clubhouse,Recreation Room | |
Geographic Data | ||
| Directions | Newport Hills Drive to Port Seabourne Cross Streets: Newport Hills | |
| County | Orange | |
| Latitude | 33.619829 | |
| Longitude | -117.85536 | |
| Market Area | NV - East Bluff - Harbor View | |
Address Information | ||
| Address | 1949 Port Seabourne, Newport Beach, CA 92660 | |
| Postal Code | 92660 | |
| City | Newport Beach | |
| State | CA | |
| Country | United States | |
Listing Information | ||
| Listing Office | Arbor Real Estate | |
| Listing Agent | Heather Kidder | |
| Listing Agent Phone | 949-238-6000 | |
| Attribution Contact | 949-238-6000 | |
| Compensation Disclaimer | The offer of compensation is made only to participants of the MLS where the listing is filed. | |
| Special listing conditions | Standard | |
| Ownership | Planned Development | |
| Virtual Tour URL | https://vimeo.com/1127036866/11edb1fbd5 | |
School Information | ||
| District | Newport Mesa Unified | |
MLS Information | ||
| Days on market | 11 | |
| MLS Status | Active | |
| Listing Date | Oct 15, 2025 | |
| Listing Last Modified | Oct 27, 2025 | |
| Tax ID | 45825404 | |
| MLS Area | NV - East Bluff - Harbor View | |
| MLS # | NP25238899 | |
Map View
Contact us about this listing
This information is believed to be accurate, but without any warranty.



