View on map Contact us about this listing
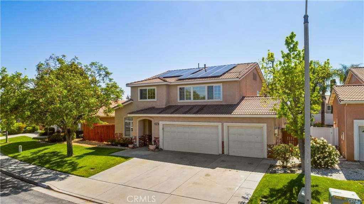
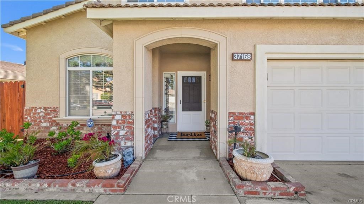
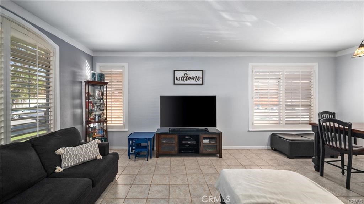
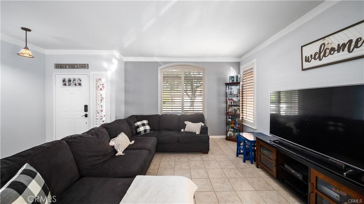
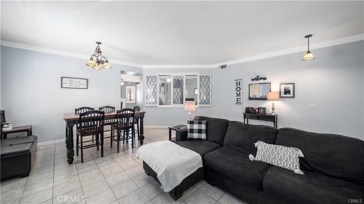
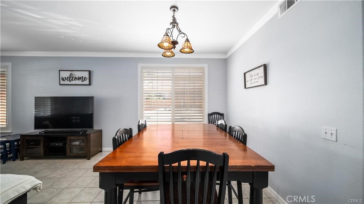
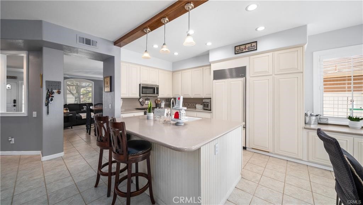
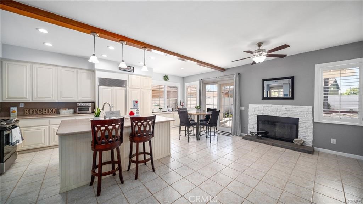
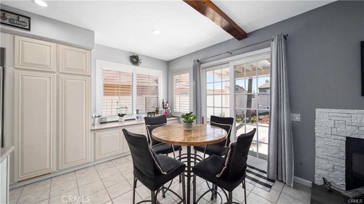
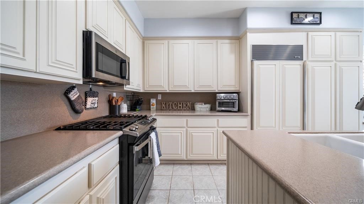
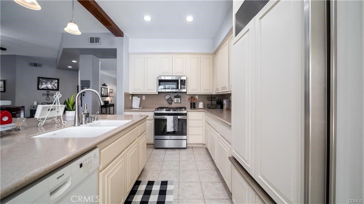
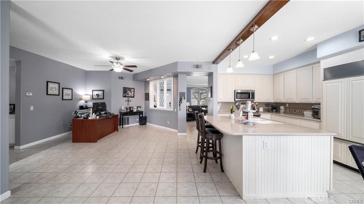
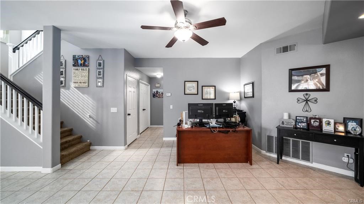
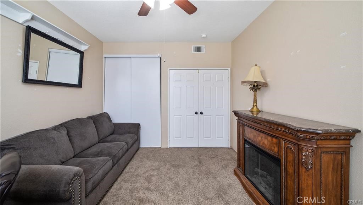
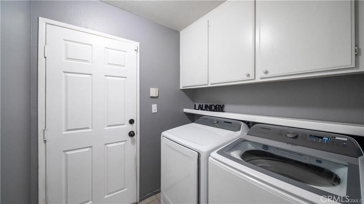
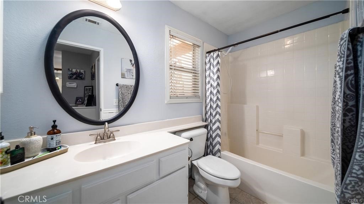
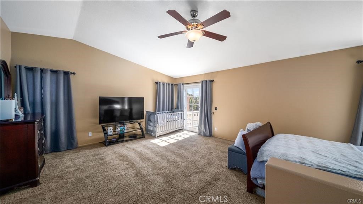
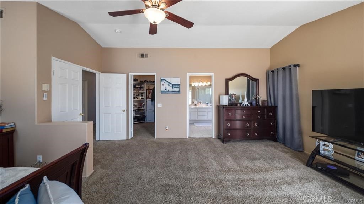
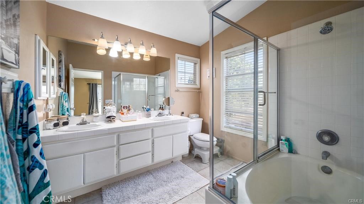
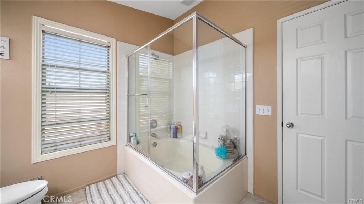
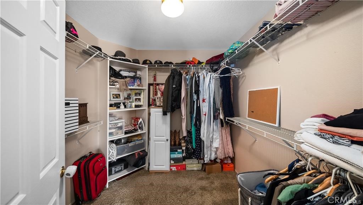
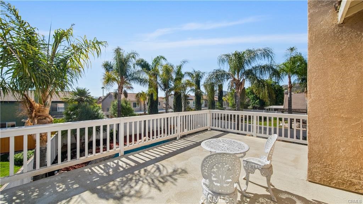
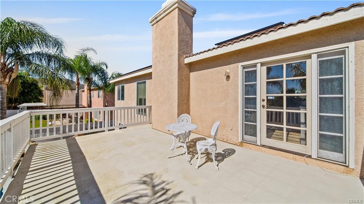
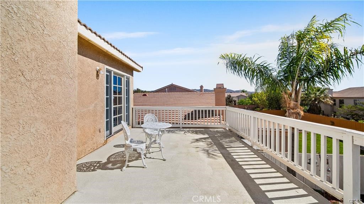
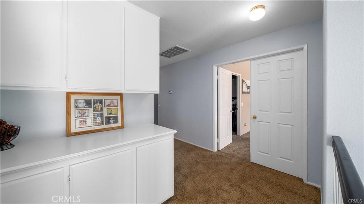
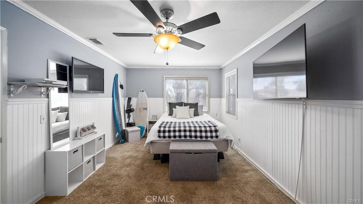
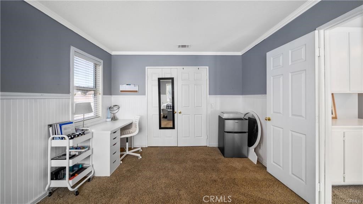
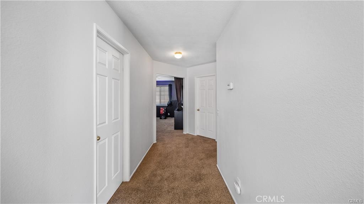
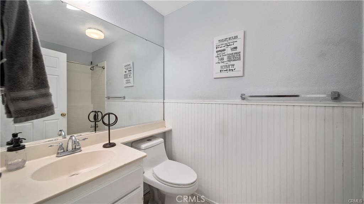
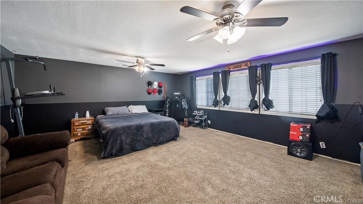
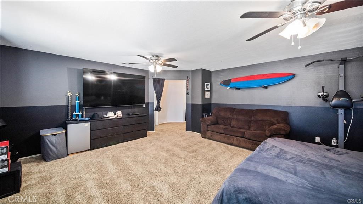
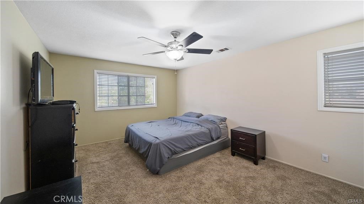
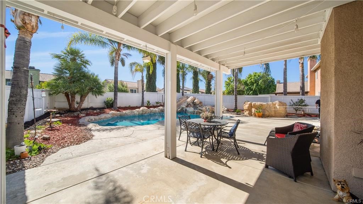
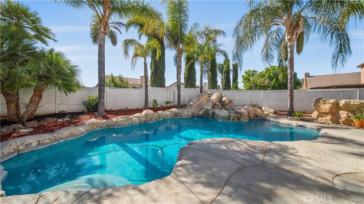
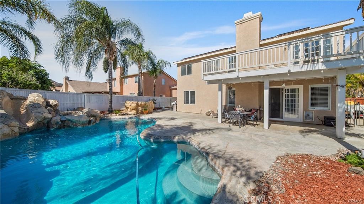
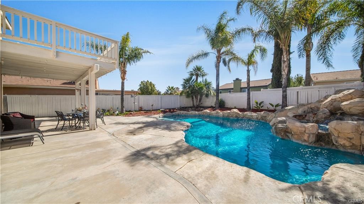
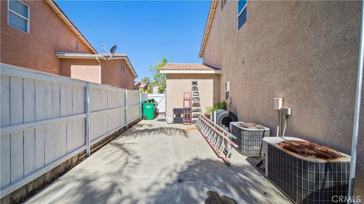
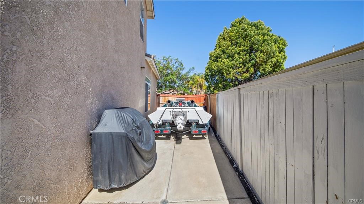
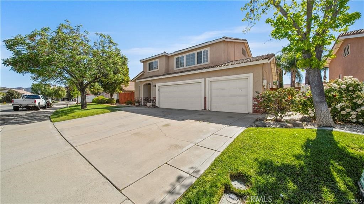
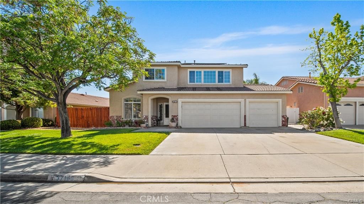
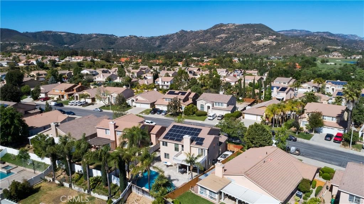
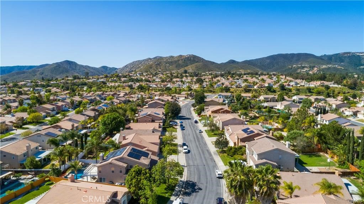
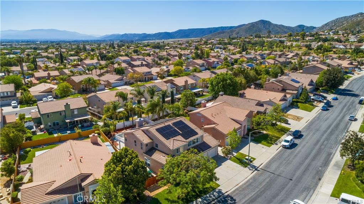
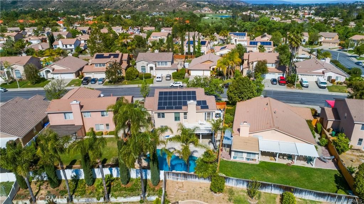
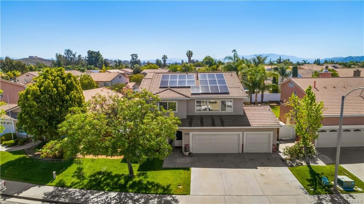
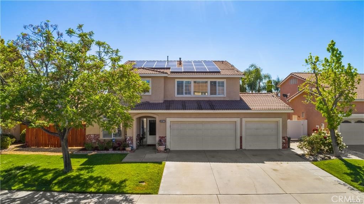
4 Beds
3 Baths
3,010SqFt
Active
Welcome to your dream home! This beautifully upgraded 4-bedroom, 3-bath residence offers an open, inviting layout with a spacious bonus room—perfect for a home office, game room, or private retreat. Throughout the home, you’ll find custom window shutters, dual-zone central AC, and a cozy gas fireplace that create the perfect blend of comfort and style. The chef’s kitchen is the heart of the home, featuring a massive island with Corian countertops, a Sub-Zero refrigerator, brand-new stainless steel appliances, and a built-in water filtration system—ideal for entertaining and everyday living. Upstairs, unwind in the luxurious primary suite, complete with a private lounge area, a large balcony with sweeping mountain views, and an elegant en-suite bath offering dual sinks, a glass-enclosed shower, and a relaxing soaking tub. Step outside to your own private oasis—a resort-style backyard with a sparkling pool and rock slide, a soothing spa, and plenty of space for gatherings under the California sun. Additional features include a 3-car garage and an oversized driveway with ample parking for guests or recreational vehicles. Homes like this don’t come around often—schedule your private showing today and experience the beauty of Copper Canyon living for yourself!
Property Details | ||
|---|---|---|
| Price | $799,900 | |
| Bedrooms | 4 | |
| Full Baths | 3 | |
| Total Baths | 3 | |
| Lot Size Area | 6969 | |
| Lot Size Area Units | Square Feet | |
| Acres | 0.16 | |
| Property Type | Residential | |
| Sub type | SingleFamilyResidence | |
| MLS Sub type | Single Family Residence | |
| Stories | 2 | |
| Exterior Features | Sidewalks,Suburban | |
| Year Built | 1994 | |
| View | Mountain(s) | |
| Heating | Central | |
| Lot Description | 0-1 Unit/Acre | |
| Laundry Features | Individual Room,Inside | |
| Pool features | Private,In Ground | |
| Parking Spaces | 3 | |
| Garage spaces | 3 | |
| Association Fee | 0 | |
Geographic Data | ||
| Directions | Clinton Keith and Palomar | |
| County | Riverside | |
| Latitude | 33.580254 | |
| Longitude | -117.253694 | |
| Market Area | SRCAR - Southwest Riverside County | |
Address Information | ||
| Address | 37168 Santa Rosa Glen, Murrieta, CA 92562 | |
| Postal Code | 92562 | |
| City | Murrieta | |
| State | CA | |
| Country | United States | |
Listing Information | ||
| Listing Office | The Standard Estates | |
| Listing Agent | Christian Rossil | |
| Listing Agent Phone | 562-335-9593 | |
| Attribution Contact | 562-335-9593 | |
| Compensation Disclaimer | The offer of compensation is made only to participants of the MLS where the listing is filed. | |
| Special listing conditions | Standard | |
| Ownership | None | |
School Information | ||
| District | Murrieta | |
MLS Information | ||
| Days on market | 6 | |
| MLS Status | Active | |
| Listing Date | Oct 18, 2025 | |
| Listing Last Modified | Oct 24, 2025 | |
| Tax ID | 904440012 | |
| MLS Area | SRCAR - Southwest Riverside County | |
| MLS # | DW25239589 | |
Map View
Contact us about this listing
This information is believed to be accurate, but without any warranty.



