View on map Contact us about this listing
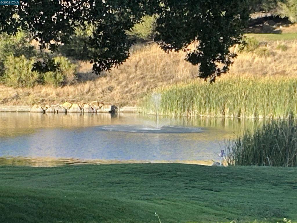
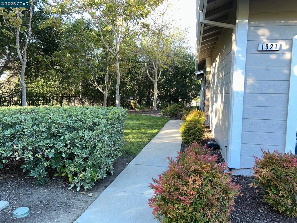
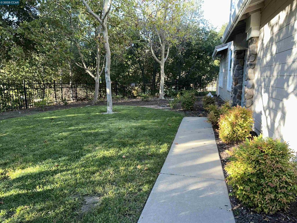
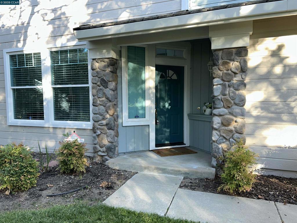
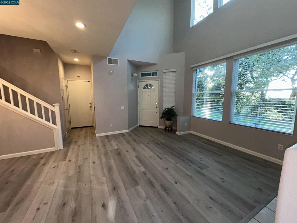
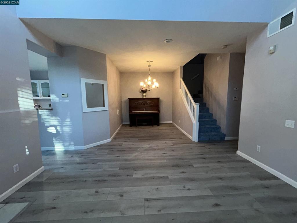
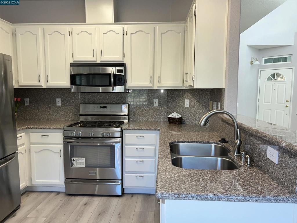
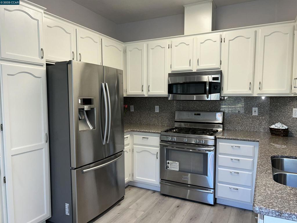
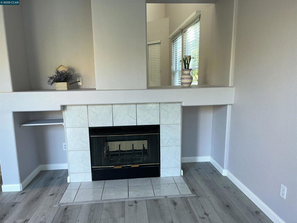
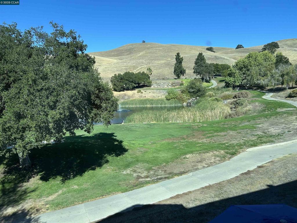
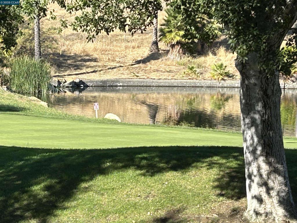
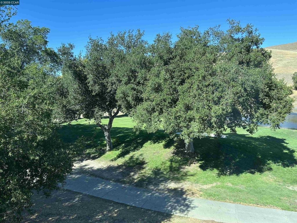
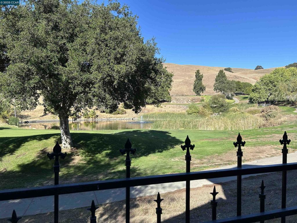
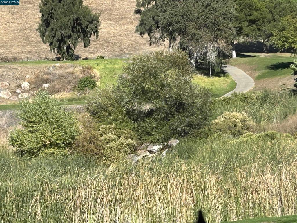
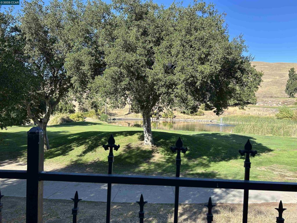
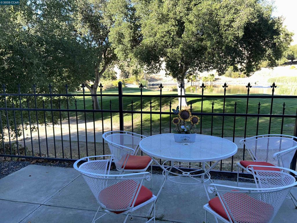
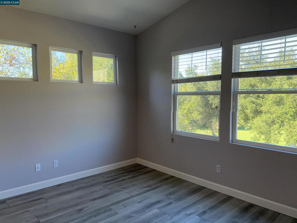
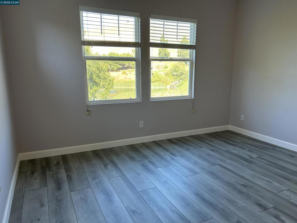
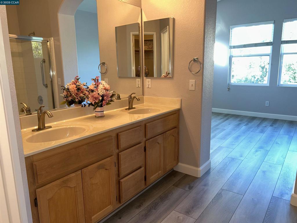
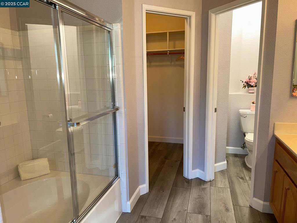
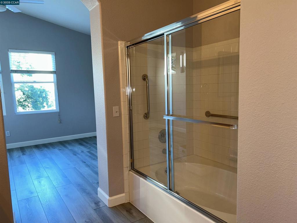
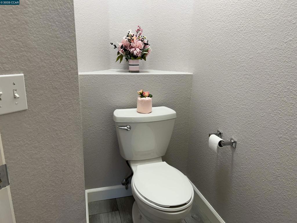
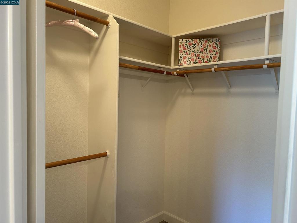
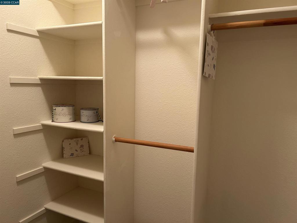
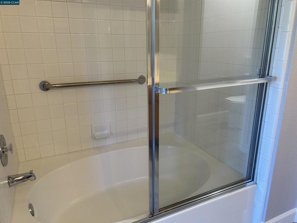
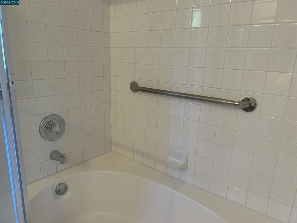
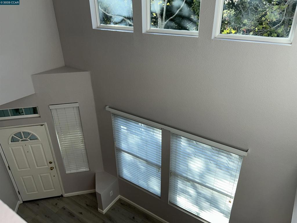
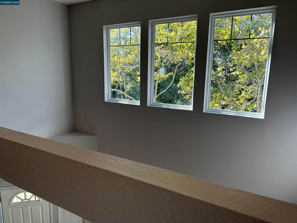
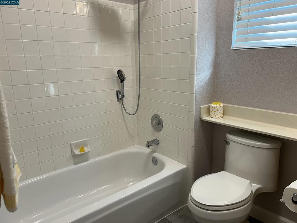
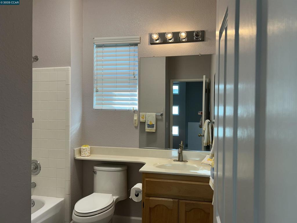
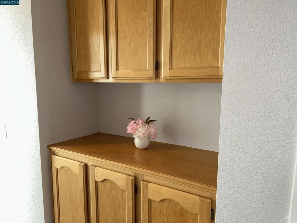
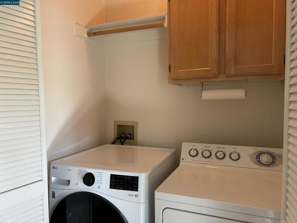
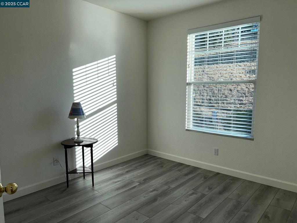
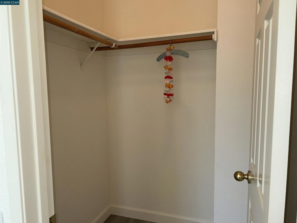
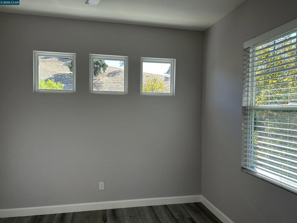
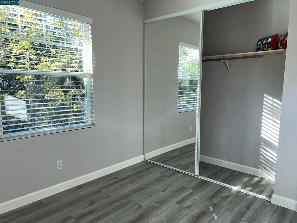
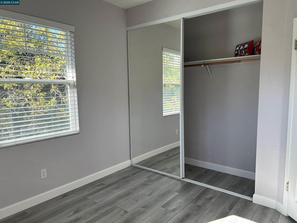
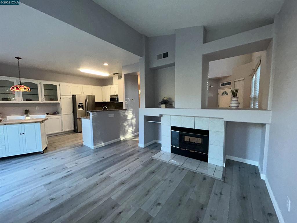
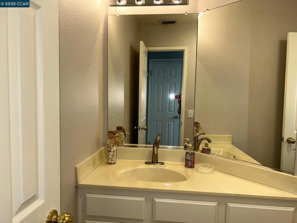
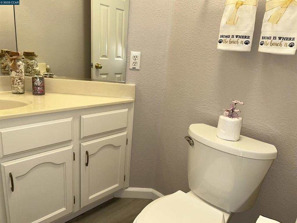
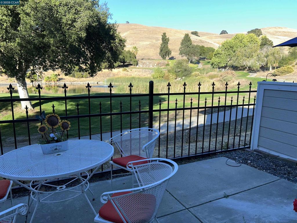
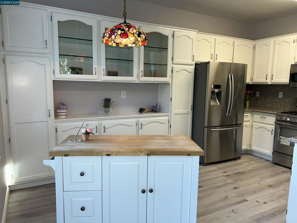
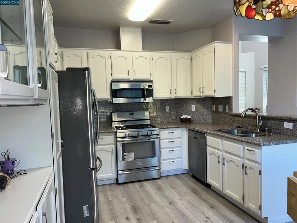
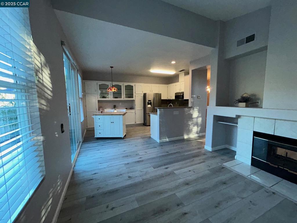
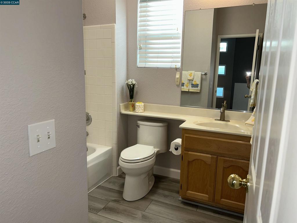
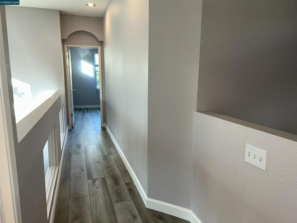
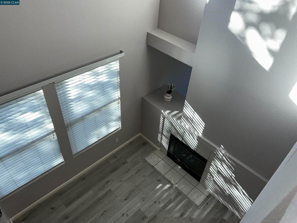
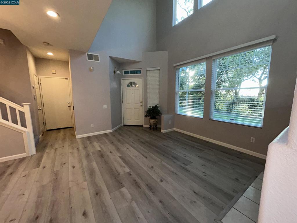
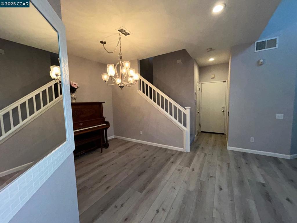
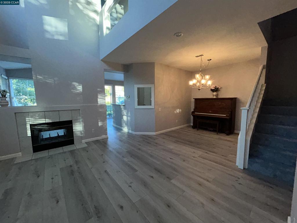
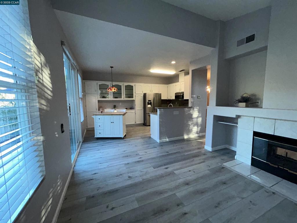
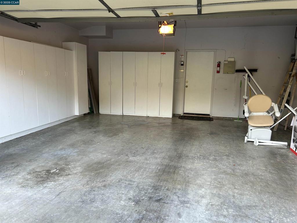
3 Beds
3 Baths
1,595SqFt
Active
Best location and floor plan with views of the Oakhurst Country Club's 8th hole, babbling pond, waterfall and hills. This end unit's location has a large green area in front maintained by the HOA very private with no neighbors on the front side. Freshly painted with all new laminate flooring upstairs and recently new down stairs. The primary suite has sweeping views, double sinks, tub with shower and a large walk-in closet. This home is light and bright with tall ceilings including decorating niches. Kitchen has granite counters, all stainless steel appliances and plenty of storage. Open den and kitchen also opens to the patio making it a great gathering place to enjoy your friends and family and the views. Upstairs laundry closet includes washer and dryer with linen/storage cabinet directly across. Finished double car garage with opener and large storage cabinets. Power Chair Lift available for the stairs. Open Sunday October 26 1PM to 4PM.
Property Details | ||
|---|---|---|
| Price | $849,000 | |
| Bedrooms | 3 | |
| Full Baths | 2 | |
| Half Baths | 1 | |
| Total Baths | 3 | |
| Property Style | Contemporary | |
| Lot Size Area | 0 | |
| Lot Size Area Units | Square Feet | |
| Acres | 0 | |
| Property Type | Residential | |
| Sub type | Condominium | |
| MLS Sub type | Condominium | |
| Year Built | 1995 | |
| Subdivision | OAKHURST | |
| View | Golf Course,Hills,Panoramic,Water | |
| Roof | Tile | |
| Heating | Forced Air | |
| Lot Description | Level with Street | |
| Laundry Features | Dryer Included,Washer Included | |
| Parking Description | Garage,Parking Space,Garage Door Opener | |
| Parking Spaces | 2 | |
| Garage spaces | 2 | |
| Association Fee | 341 | |
| Association Amenities | Pool,Spa/Hot Tub,Maintenance Grounds | |
Geographic Data | ||
| Directions | Ygnacio/Clayton/Concord to Oakhurst to Eagle Peak Cross Street: Oakhurst. | |
| County | Contra Costa | |
| Latitude | 37.9547238 | |
| Longitude | -121.93491468 | |
Address Information | ||
| Address | 1921 Eagle Peak, Clayton, CA 94517 | |
| Postal Code | 94517 | |
| City | Clayton | |
| State | CA | |
| Country | United States | |
Listing Information | ||
| Listing Office | Jamie Latteri Broker | |
| Listing Agent | Jamie Latteri | |
MLS Information | ||
| Days on market | 11 | |
| MLS Status | Active | |
| Listing Date | Oct 11, 2025 | |
| Listing Last Modified | Oct 23, 2025 | |
| Tax ID | 1186100093 | |
| MLS # | 41114538 | |
Map View
Contact us about this listing
This information is believed to be accurate, but without any warranty.



