View on map Contact us about this listing
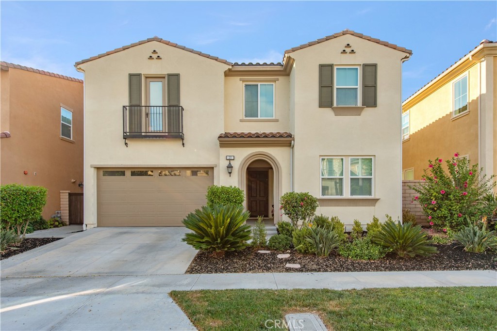
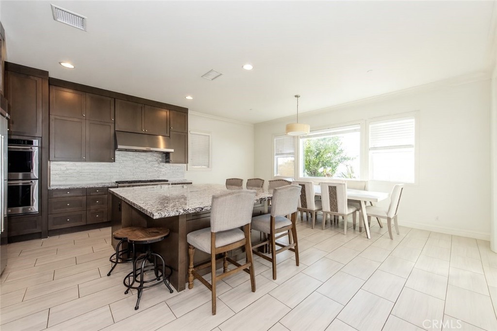
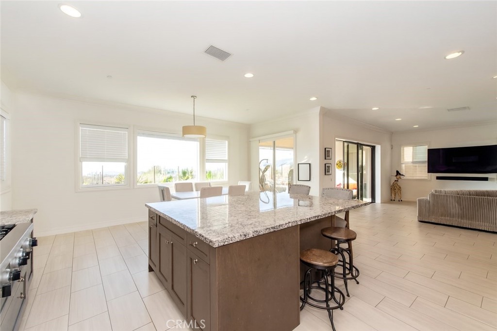
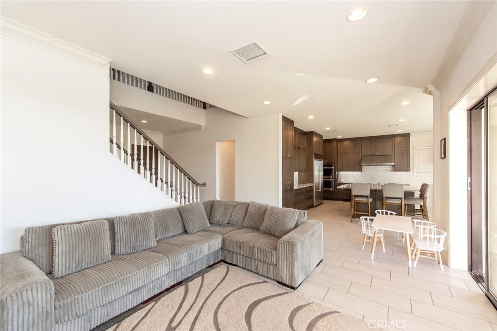
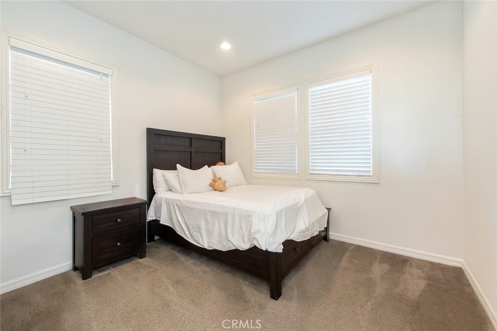
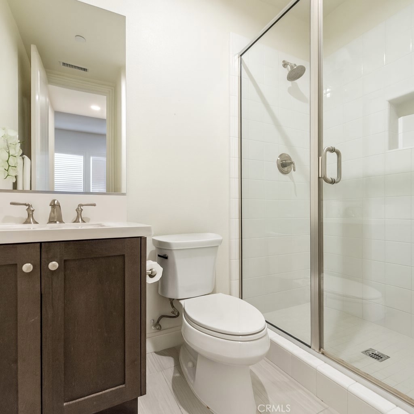
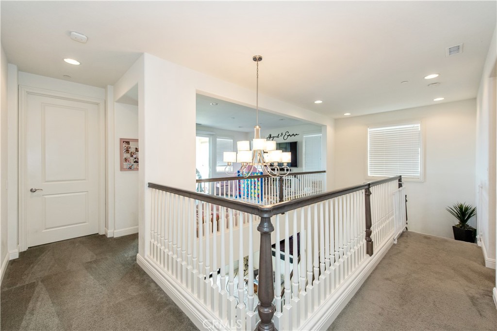
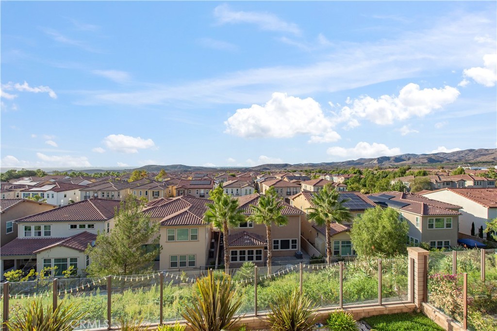
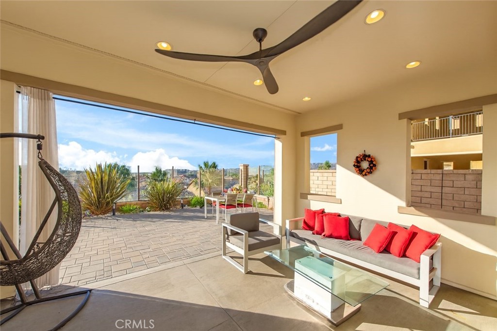
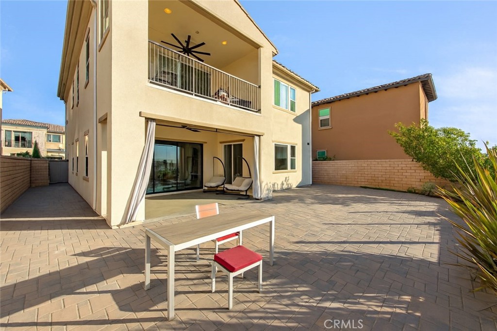
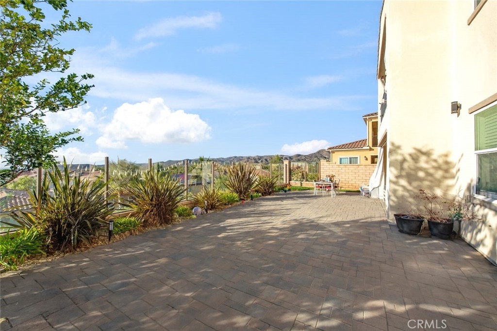
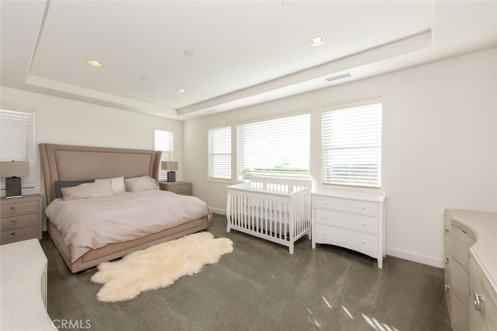
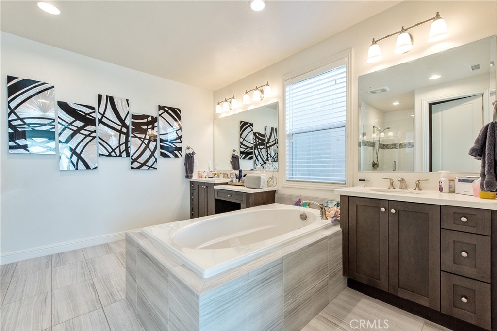
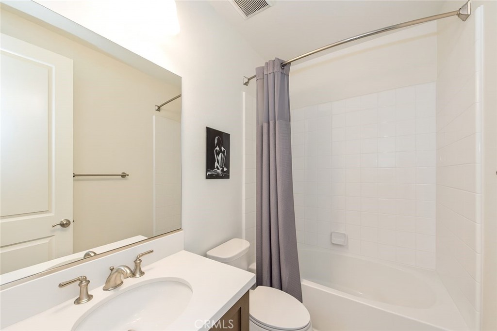
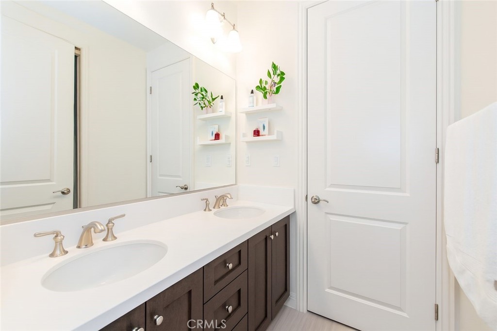
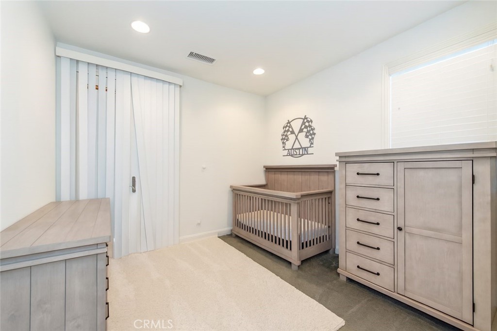
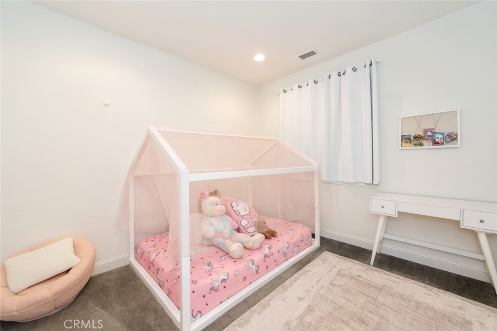
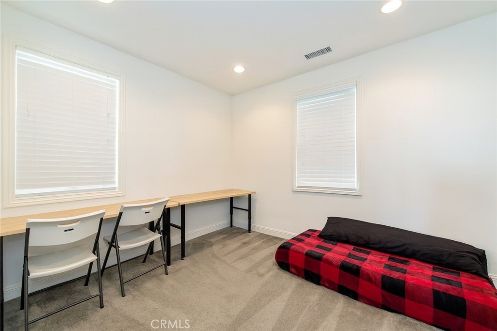
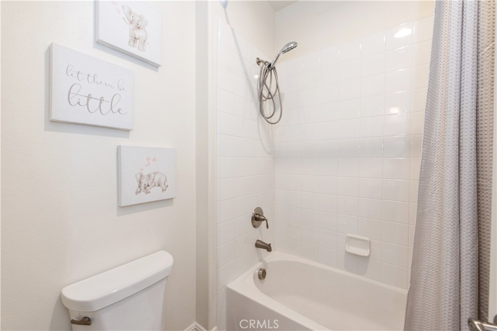
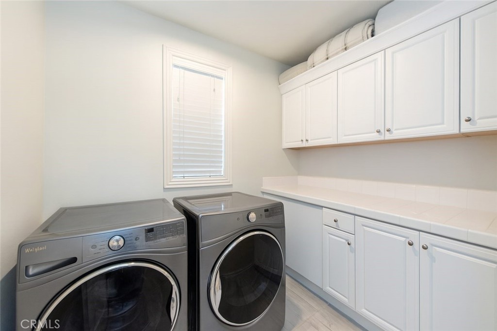
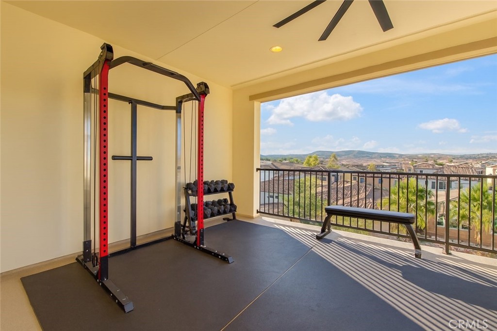
5 Beds
5 Baths
3,100SqFt
Active
Stunning 5-bedroom home located in the highly desirable Baker Ranch community with panoramic sunset and mountain views. Step inside to find a beautifully designed open-concept main level featuring a spacious living room, dining area, and an upgraded chef’s kitchen. The kitchen is a true dream with a large center island, stainless steel appliances, modern backsplash, full-height cabinetry, and a walk-in pantry. The living room connects seamlessly to the California Room through a wall of sliding glass doors, allowing you to take in stunning city and hillside views from nearly every angle. The private backyard is designed for California living—complete with paver stone patios, a shaded pergola, and plenty of room for gatherings, outdoor dining, or simply enjoying those golden evening views. The open flow between the indoor and outdoor spaces makes this area perfect for relaxing or entertaining. The first floor also includes a private bedroom with a full bathroom, ideal for guests or multi-generational living. Upstairs, a spacious loft provides a versatile space for family gatherings, a home office, or entertainment. It opens directly onto a large covered patio, where you can unwind while enjoying the panoramic view of the surrounding hills and city lights. This level also includes the luxurious main suite, three additional well-sized bedrooms, and a conveniently located laundry room with ample storage space. The main suite is an oasis of comfort, featuring plush upgraded carpet, a massive walk-in closet, and a spa-like bathroom with quartz countertops, dual sinks, vanity area, shower with backsplash, and customized flooring. Enjoy resort-style amenities including three swimming pools, eight parks, scenic walking and biking trails, tennis courts, dog park, and a clubhouse. No Mello Roos and low HOA fees.
Property Details | ||
|---|---|---|
| Price | $2,780,000 | |
| Bedrooms | 5 | |
| Full Baths | 4 | |
| Half Baths | 1 | |
| Total Baths | 5 | |
| Lot Size Area | 4749 | |
| Lot Size Area Units | Square Feet | |
| Acres | 0.109 | |
| Property Type | Residential | |
| Sub type | SingleFamilyResidence | |
| MLS Sub type | Single Family Residence | |
| Stories | 2 | |
| Exterior Features | Sidewalks,Street Lights | |
| Year Built | 2017 | |
| Subdivision | Other (OTHR) | |
| View | City Lights | |
| Heating | Central | |
| Lot Description | Back Yard | |
| Laundry Features | Gas Dryer Hookup,Individual Room,Washer Hookup | |
| Pool features | Association | |
| Parking Spaces | 2 | |
| Garage spaces | 2 | |
| Association Fee | 225 | |
| Association Amenities | Pool,Spa/Hot Tub,Outdoor Cooking Area,Playground | |
Geographic Data | ||
| Directions | Alton Pkwy, Right on Catalina, Right on Pera then Manzanillo | |
| County | Orange | |
| Latitude | 33.673399 | |
| Longitude | -117.677649 | |
| Market Area | BK - Baker Ranch | |
Address Information | ||
| Address | 23 Manzanillo, Lake Forest, CA 92630 | |
| Postal Code | 92630 | |
| City | Lake Forest | |
| State | CA | |
| Country | United States | |
Listing Information | ||
| Listing Office | Real Broker | |
| Listing Agent | Gang Ding | |
| Listing Agent Phone | 626-531-4092 | |
| Attribution Contact | 626-531-4092 | |
| Compensation Disclaimer | The offer of compensation is made only to participants of the MLS where the listing is filed. | |
| Special listing conditions | Standard | |
| Ownership | Planned Development | |
School Information | ||
| District | Saddleback Valley Unified | |
MLS Information | ||
| Days on market | 0 | |
| MLS Status | Active | |
| Listing Date | Oct 10, 2025 | |
| Listing Last Modified | Oct 11, 2025 | |
| Tax ID | 61054109 | |
| MLS Area | BK - Baker Ranch | |
| MLS # | OC25235019 | |
Map View
Contact us about this listing
This information is believed to be accurate, but without any warranty.



