View on map Contact us about this listing
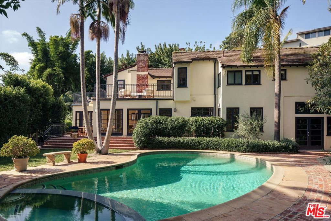
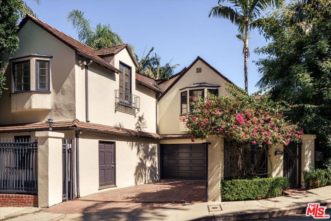
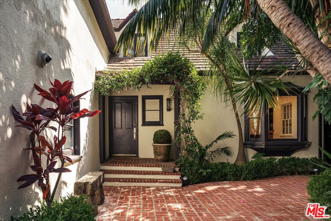
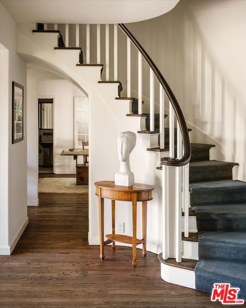
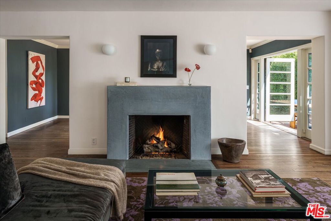
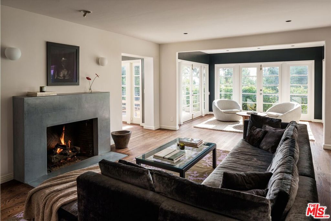
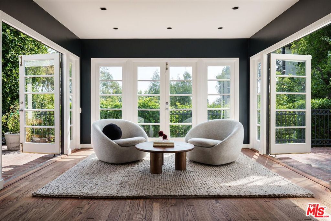
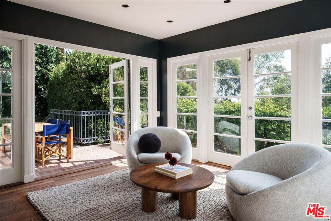
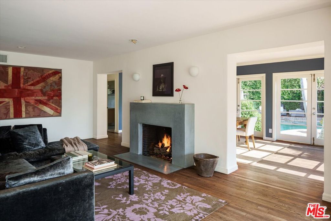
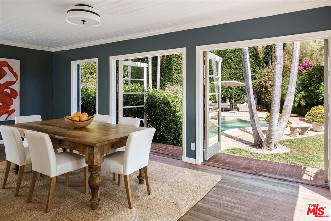
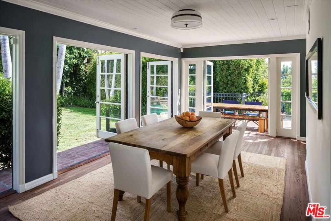
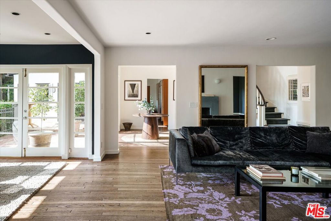
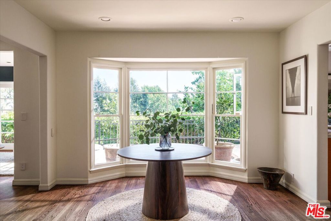
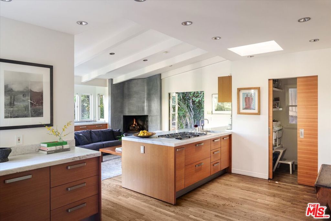
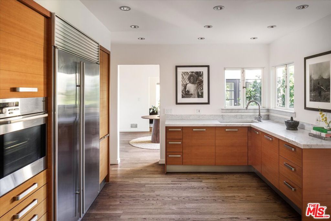
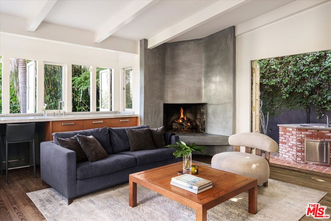
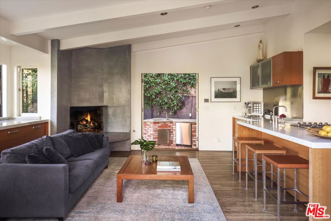
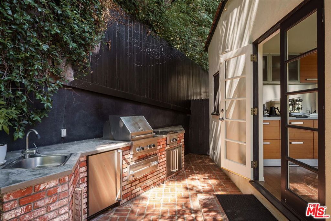
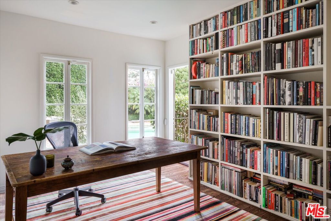
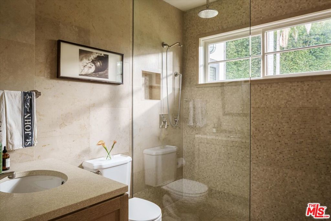
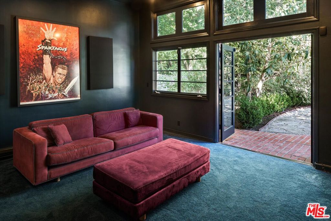
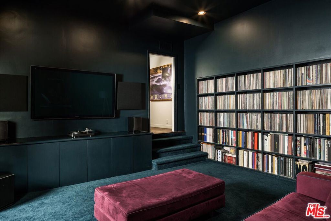
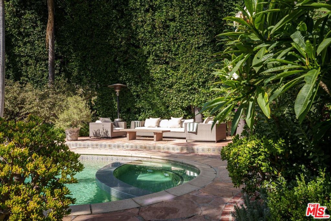
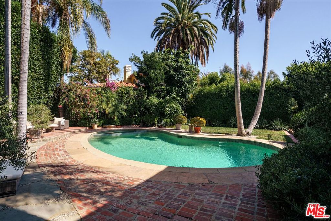
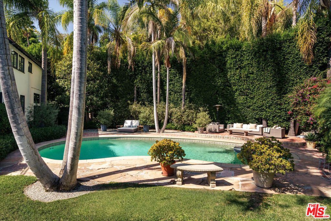
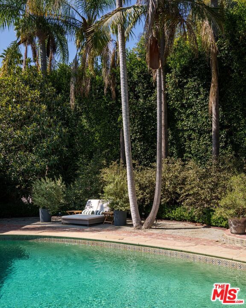
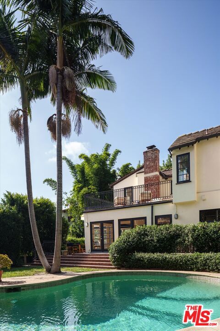
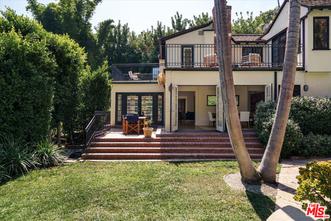
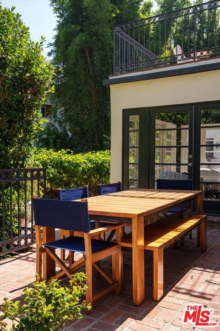
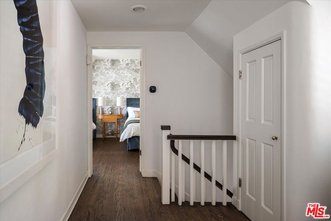
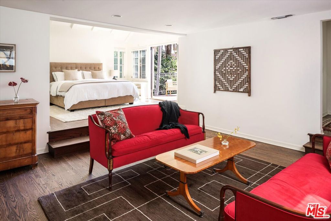
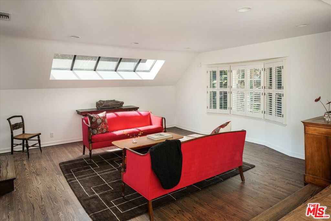
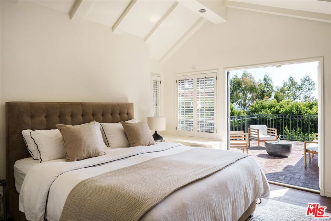
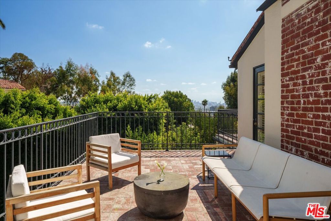
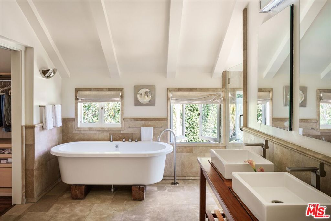
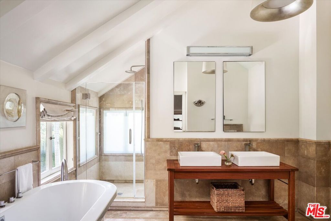
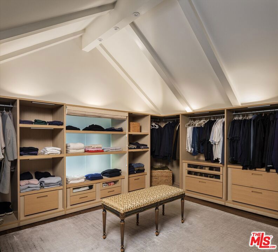
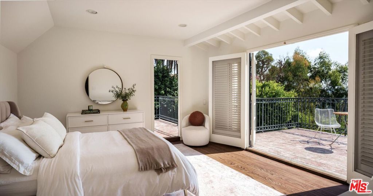
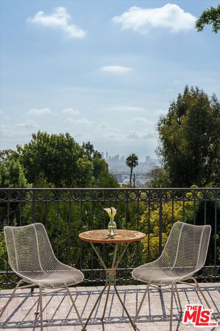
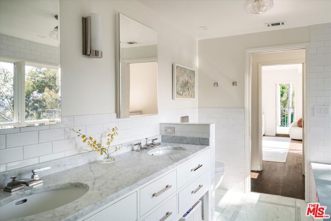
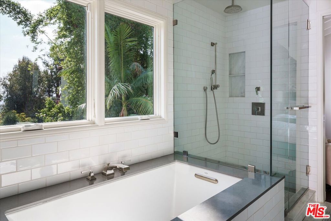
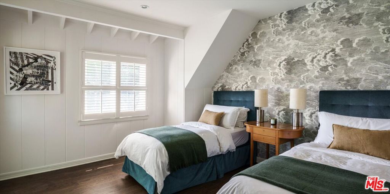
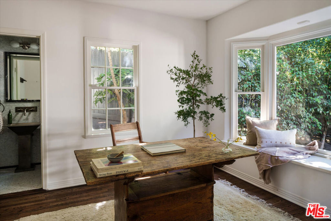
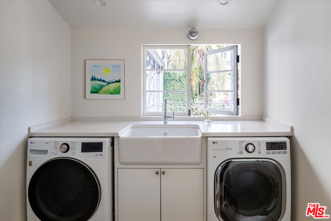
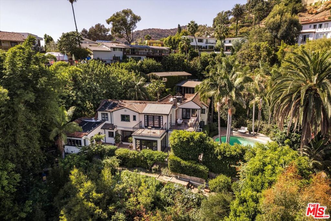
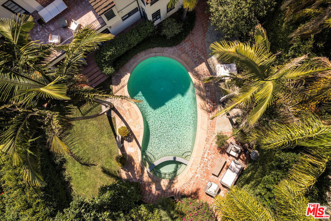
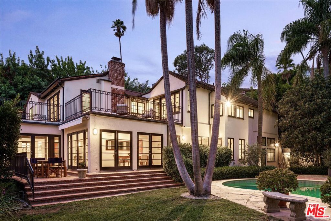
4 Beds
4 Baths
4,198SqFt
Active
Set behind mature hedging and a private gate, this east coast traditional unfolds into the relaxed elegance of an expansive Californian residence, across a rare extra large, flat parcel in the Outpost Estates--where timeless architecture meets the tranquility of a resort-like retreat. Enveloped in lush landscaping and designed for effortless indoor-outdoor living, the home feels like a private sanctuary in the heart of the Hollywood Hills. Bathed in natural light and grounded in warmth, the residence maintains an easy dialogue with its surroundings. Nearly every window captures a vignette of greenery, while multiple French doors extend the interiors to the saltwater pool, dining terraces, and tropical gardens beyond. The expansive family room, anchored by a gas-burning fireplace, flows naturally into a sitting area, formal dining room, and the outdoors--creating a perfect setting for gathering and entertaining. A media room with soaring ceilings opens directly to the backyard and adjoins a downstairs office, offering additional flexible space for work, creativity, or quiet retreat. The large chef's kitchen serves as the home's true heart, featuring a central peninsula, an intimate sitting area with a second fireplace, and direct outdoor access. A generous walk-in pantry and a fully equipped outdoor kitchen complete the space, suitable for both daily living and larger occasions. Upstairs, the primary suite offers a peaceful escape with skylights, a separate living room and a generous walk-in closet, with abundant storage, custom cabinetry and tailored lighting, seamlessly transitioning into a bathroom defined by European craftsmanship. Finally, a private balcony overlooking the pool and featuring both canyon and city views. Two additional bedrooms, including one with a private balcony, share a newly renovated Jack-and-Jill bath. A fourth bedroom on the lower level, complete with an en-suite bath, provides comfort and privacy for guests. Additional features include a two-car garage, gated motor court, and integrated smart-home updates throughout. 7064 La Presa Drive is a home both rich in character and harmonious with its surroundings, offering guests a deep sense of privacy and truly embodying indoor / outdoor living.
Property Details | ||
|---|---|---|
| Price | $4,495,000 | |
| Bedrooms | 4 | |
| Full Baths | 2 | |
| Half Baths | 1 | |
| Total Baths | 4 | |
| Property Style | Traditional | |
| Lot Size | 89x130 | |
| Lot Size Area | 13726 | |
| Lot Size Area Units | Square Feet | |
| Acres | 0.3151 | |
| Property Type | Residential | |
| Sub type | SingleFamilyResidence | |
| MLS Sub type | Single Family Residence | |
| Stories | 2 | |
| Year Built | 1941 | |
| View | City Lights | |
| Heating | Central | |
| Laundry Features | Washer Included,Dryer Included,Inside,Individual Room | |
| Pool features | In Ground,Salt Water,Heated,Solar Heat | |
| Parking Description | Garage - Two Door | |
| Parking Spaces | 3 | |
Geographic Data | ||
| Directions | South of Mulholland Dr, East of Laurel Canyon Blvd. | |
| County | Los Angeles | |
| Latitude | 34.108579 | |
| Longitude | -118.342255 | |
| Market Area | C03 - Sunset Strip - Hollywood Hills West | |
Address Information | ||
| Address | 7064 La Presa Drive, Los Angeles, CA 90068 | |
| Postal Code | 90068 | |
| City | Los Angeles | |
| State | CA | |
| Country | United States | |
Listing Information | ||
| Listing Office | Compass | |
| Listing Agent | Daria Greenbaum | |
| Special listing conditions | Standard | |
MLS Information | ||
| Days on market | 4 | |
| MLS Status | Active | |
| Listing Date | Oct 9, 2025 | |
| Listing Last Modified | Oct 13, 2025 | |
| Tax ID | 5549015030 | |
| MLS Area | C03 - Sunset Strip - Hollywood Hills West | |
| MLS # | 25603499 | |
Map View
Contact us about this listing
This information is believed to be accurate, but without any warranty.



