View on map Contact us about this listing
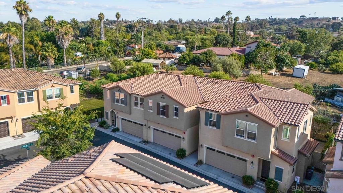
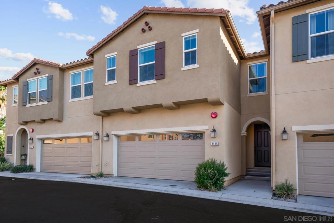
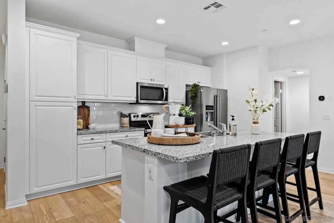
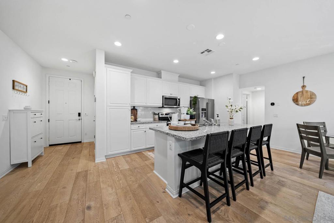
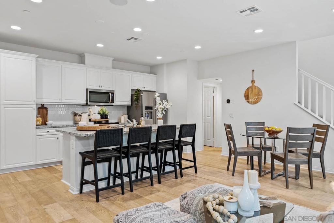
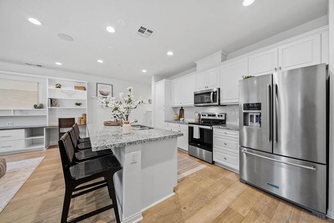
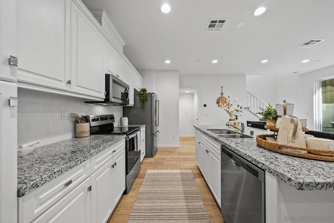
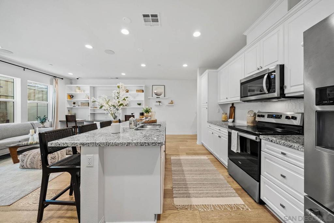
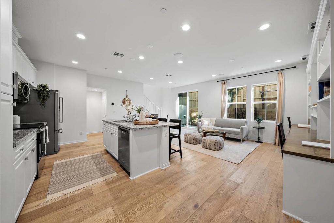
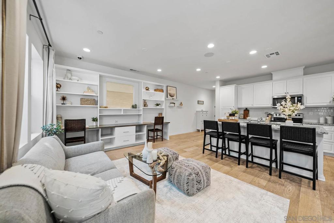
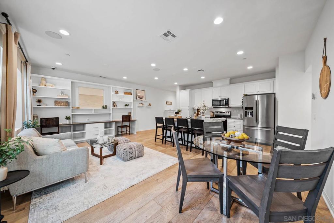
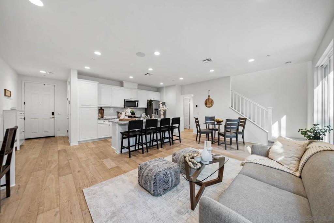
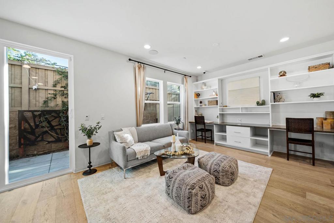
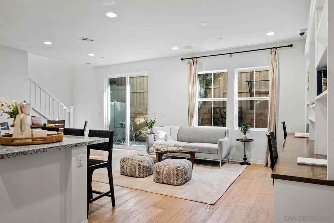
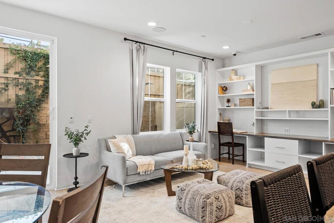
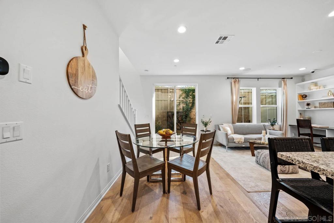
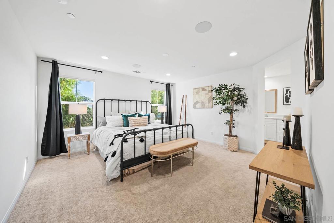
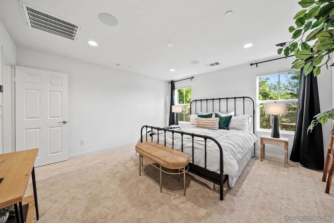
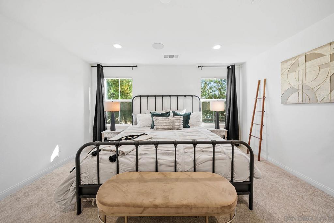
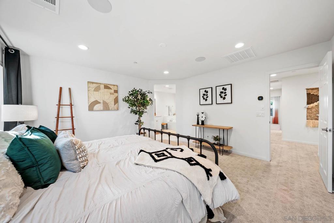
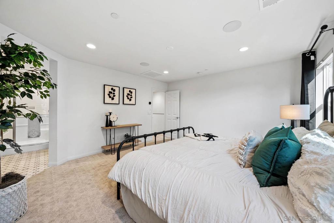
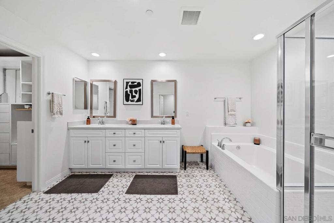
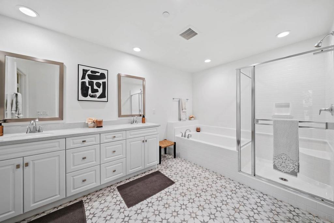
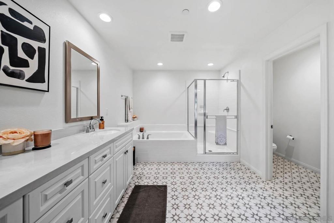
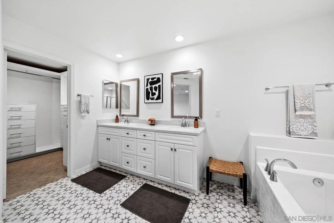
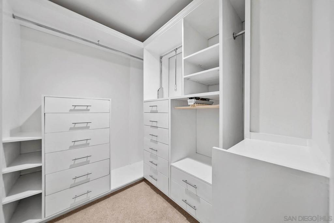
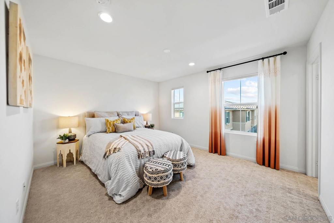
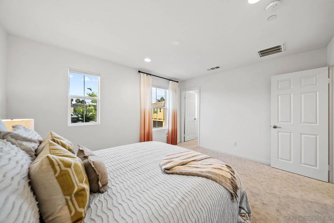
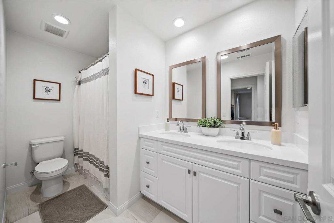
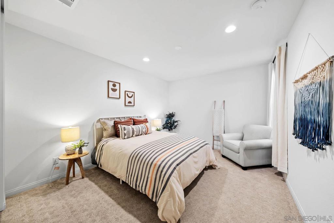
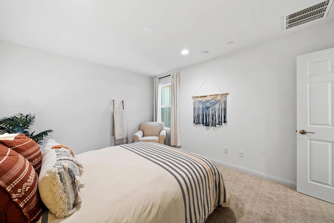
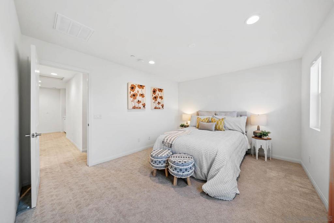
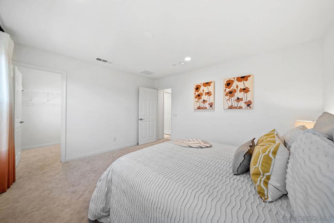
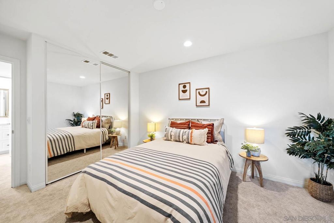
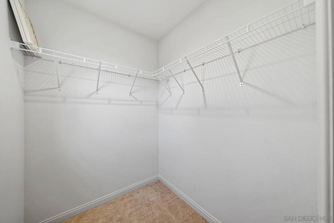
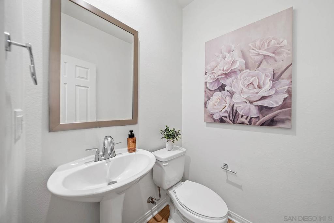
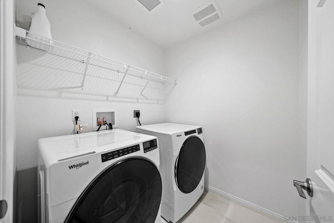
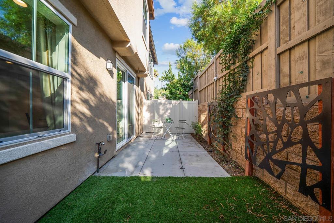
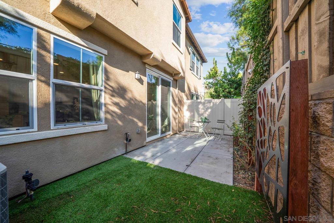
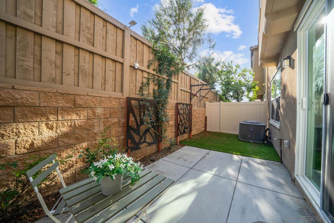
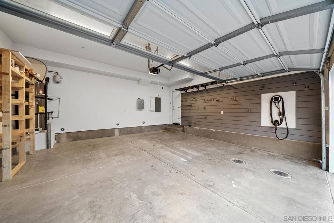
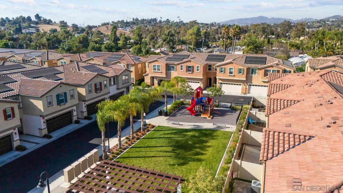
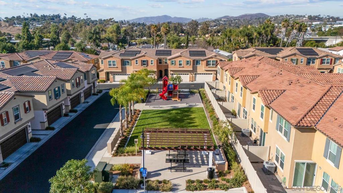
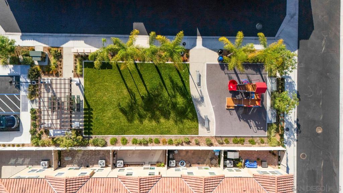
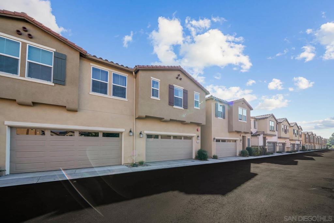
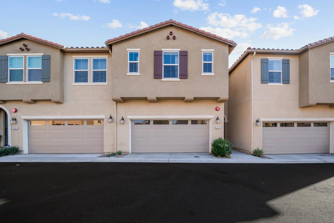
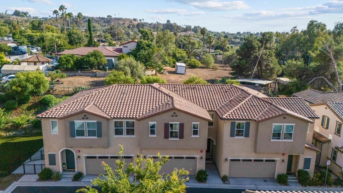
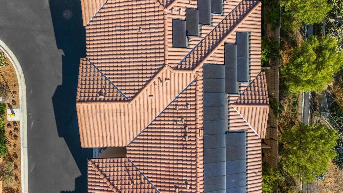
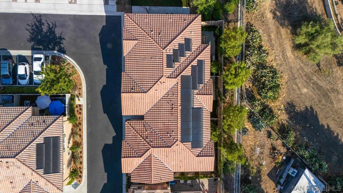
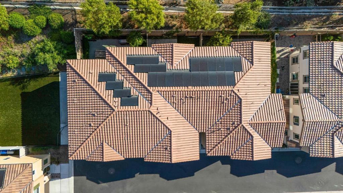
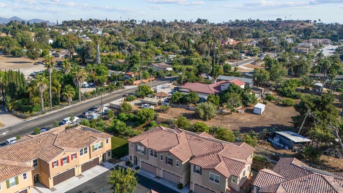
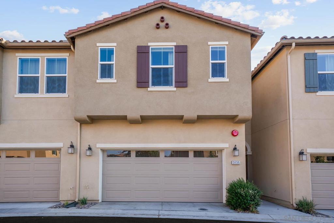
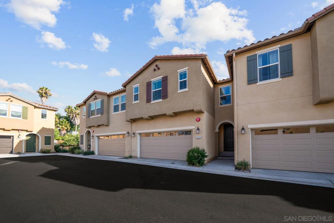
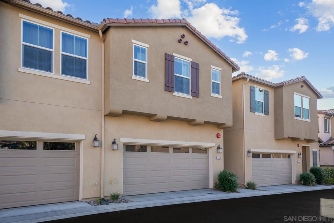
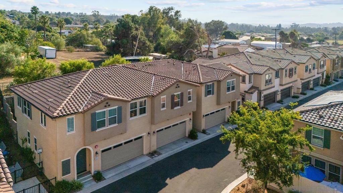
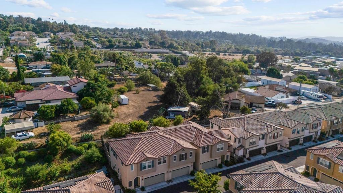
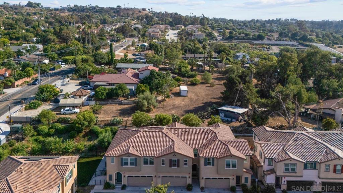
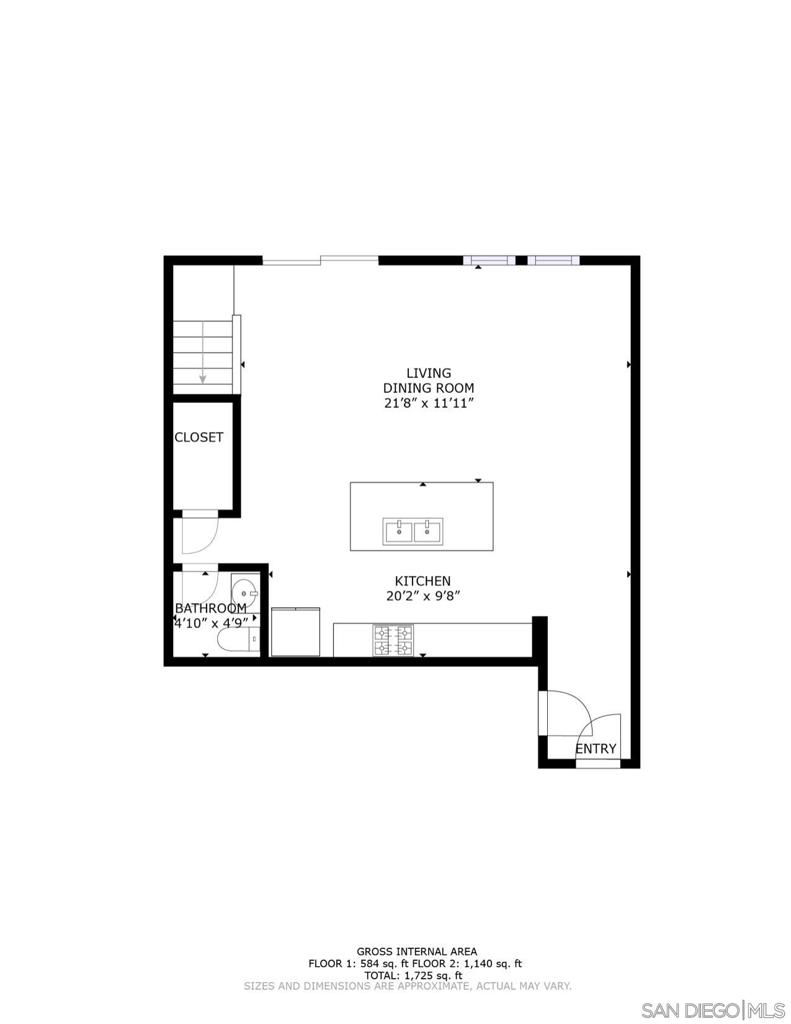
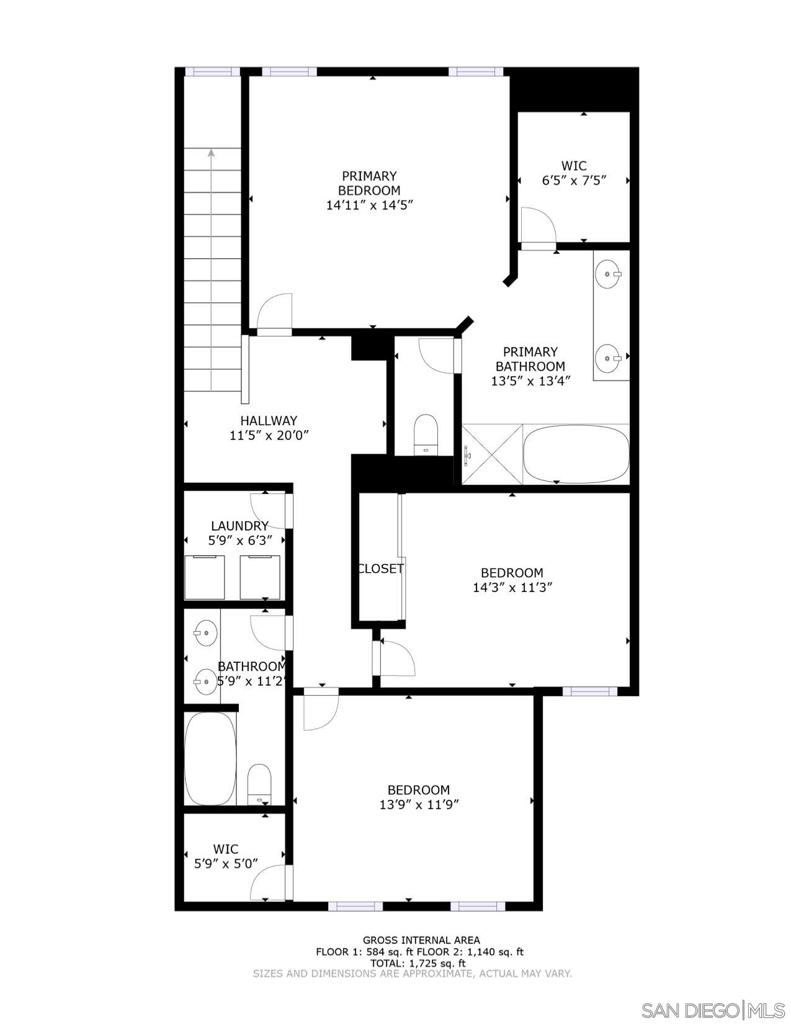
3 Beds
3 Baths
1,679SqFt
Active
Welcome to your beautifully appointed former model home, perfectly nestled in one of Vista’s most desirable neighborhoods! Designed to impress and built with attention to every detail, this residence blends sophistication, warmth, and functionality. Step inside to discover luxury LVP flooring flowing through bright, open spaces filled with natural light. The kitchen showcases crisp white cabinetry, stainless steel appliances, and a clean, contemporary design that opens seamlessly into the living and dining areas—ideal for everyday living or entertaining. Upstairs, you’ll find three spacious bedrooms, including a serene primary suite featuring elegant tile work, a large walk-in shower, separate soaking tub, and a custom walk-in closet with built-in drawers and shelving for effortless organization. Additional highlights include paid-off solar panels, an EV charging system, a full-size laundry room, a garage with wall storage panels, and a low-maintenance patio with turf—perfect for relaxing or soaking up the sunshine. Located in a friendly community with its own park and playground, this home is also within walking distance of local schools and offers easy access to nearby freeways, making your daily commute a breeze. Welcome to your beautifully appointed former model home, perfectly nestled in one of Vista’s most desirable neighborhoods! Designed to impress and built with attention to every detail, this residence blends sophistication, warmth, and functionality. Step inside to discover luxury LVP flooring flowing through bright, open spaces filled with natural light. The kitchen showcases crisp white cabinetry, stainless steel appliances, and a clean, contemporary design that opens seamlessly into the living and dining areas—ideal for everyday living or entertaining. Upstairs, you’ll find three spacious bedrooms, including a serene primary suite featuring elegant tile work, a large walk-in shower, separate soaking tub, and a custom walk-in closet with built-in drawers and shelving for effortless organization. Additional highlights include paid-off solar panels, an EV charging system, a full-size laundry room, a garage with wall storage panels, and a low-maintenance patio with turf—perfect for relaxing or soaking up the sunshine. Located in a friendly community with its own park and playground, this home is also within walking distance of local schools and offers easy access to nearby freeways, making your daily commute a breeze.
Property Details | ||
|---|---|---|
| Price | $774,900 | |
| Bedrooms | 3 | |
| Full Baths | 2 | |
| Half Baths | 1 | |
| Total Baths | 3 | |
| Property Type | Residential | |
| Sub type | Townhouse | |
| MLS Sub type | Townhouse | |
| Stories | 2 | |
| Year Built | 2023 | |
| Heating | Electric,Forced Air | |
| Laundry Features | Electric Dryer Hookup,Individual Room | |
| Pool features | None | |
| Parking Description | Garage | |
| Parking Spaces | 2 | |
| Garage spaces | 2 | |
| Association Fee | 335 | |
| Association Amenities | Insurance | |
Geographic Data | ||
| Directions | Between Smilax and Poinsettia.. 78 freeway to Sycamore, then west to Hibiscus Avenue then keep going south and the street curves into Oleander, then left on Smilax, then left at development sign Silverado. Cross Street: Simlax Rd. | |
| County | San Diego | |
| Latitude | 33.15672512 | |
| Longitude | -117.20890316 | |
| Market Area | 92081 - Vista | |
Address Information | ||
| Address | 3135 Linwood St, Vista, CA 92081 | |
| Postal Code | 92081 | |
| City | Vista | |
| State | CA | |
| Country | United States | |
Listing Information | ||
| Listing Office | LPT Realty,Inc | |
| Listing Agent | Tamra Frost | |
| Ownership | Condominium | |
MLS Information | ||
| Days on market | 0 | |
| MLS Status | Active | |
| Listing Date | Oct 9, 2025 | |
| Listing Last Modified | Oct 9, 2025 | |
| Tax ID | 2171912847 | |
| MLS Area | 92081 - Vista | |
| MLS # | 250041170SD | |
Map View
Contact us about this listing
This information is believed to be accurate, but without any warranty.



