View on map Contact us about this listing
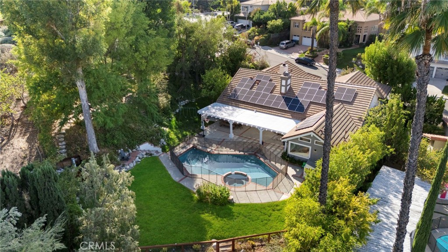
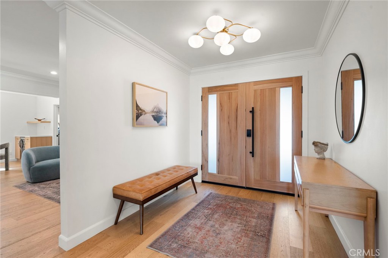
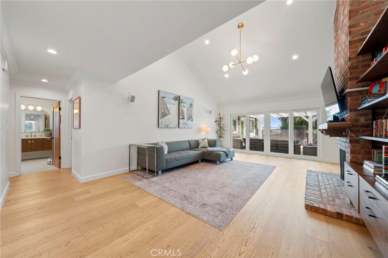
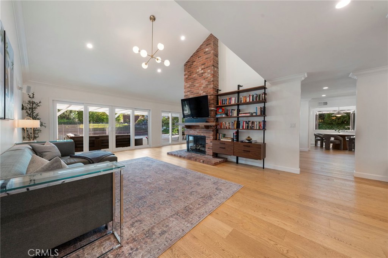
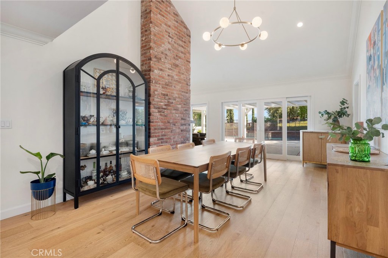
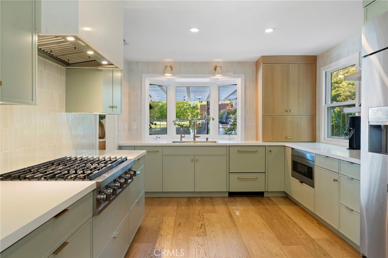
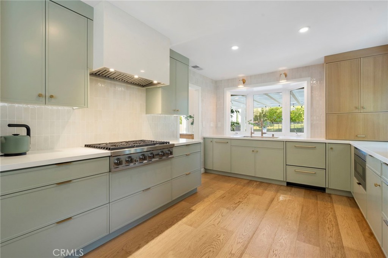
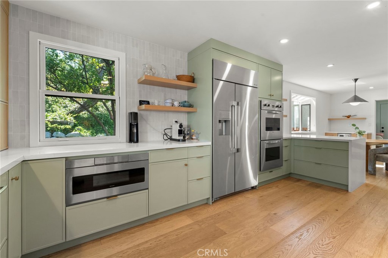
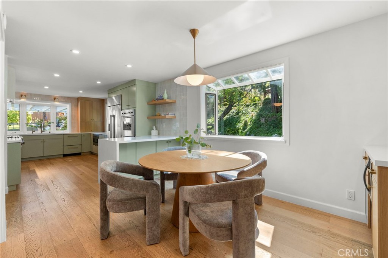
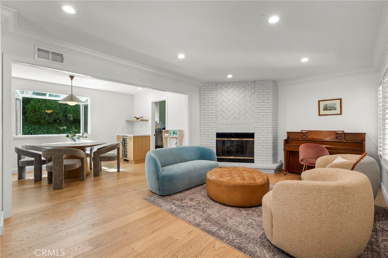
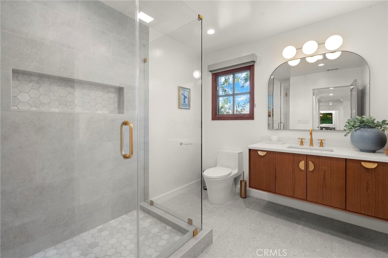
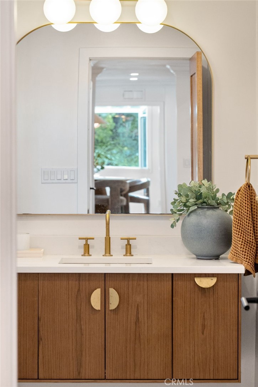
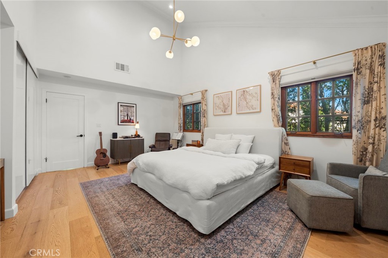
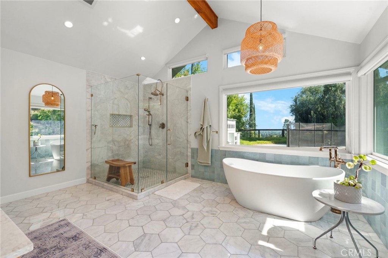
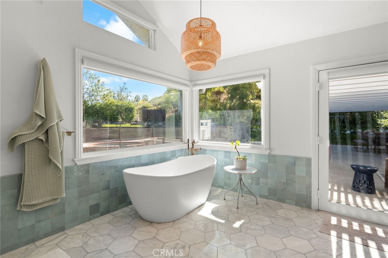
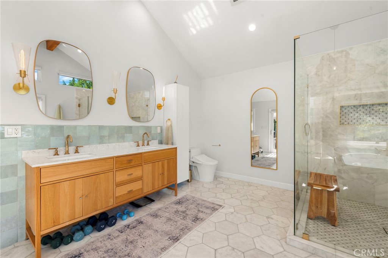
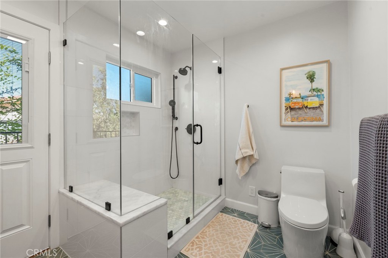
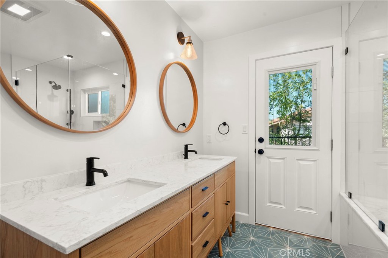
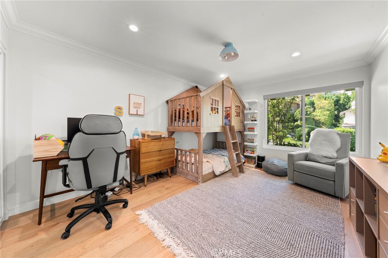
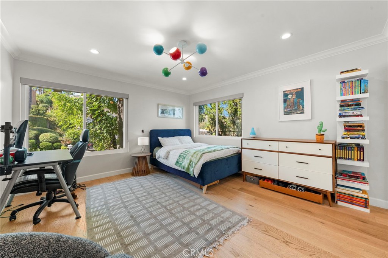
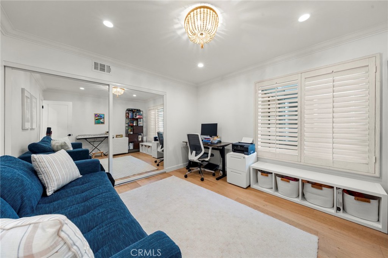
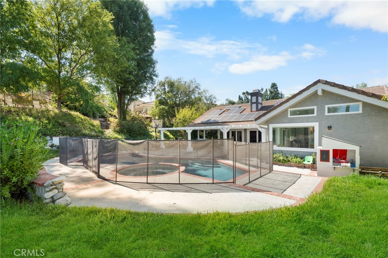
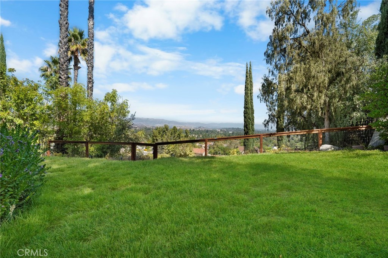
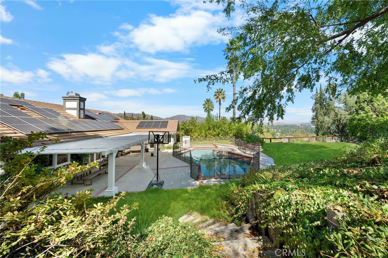
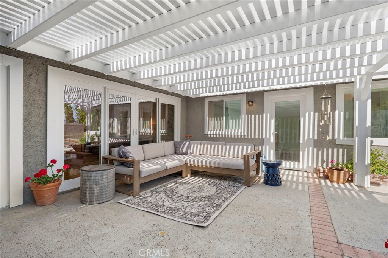
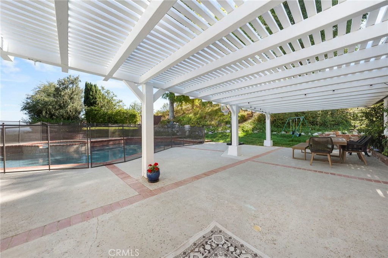
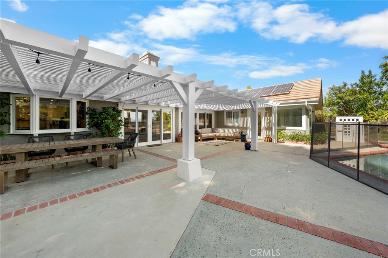
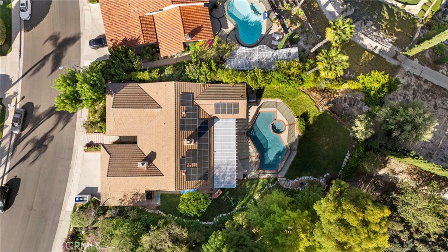
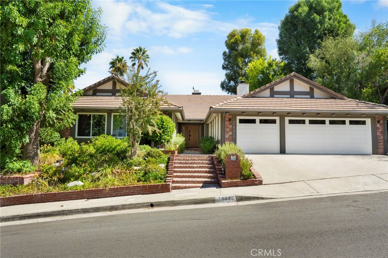
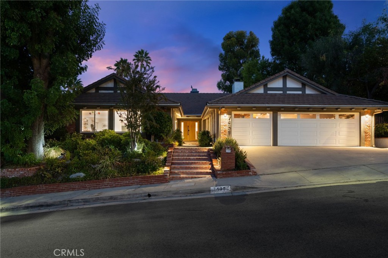
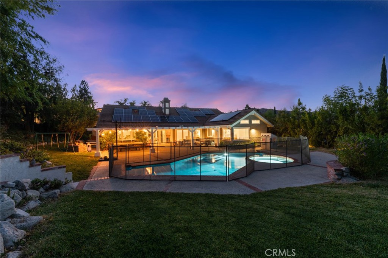
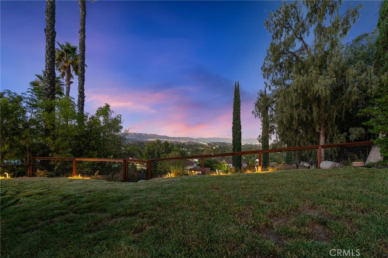
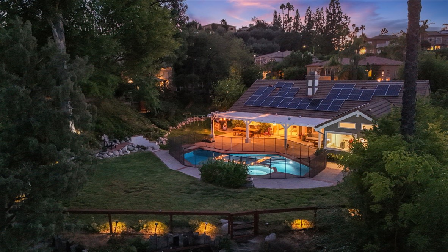
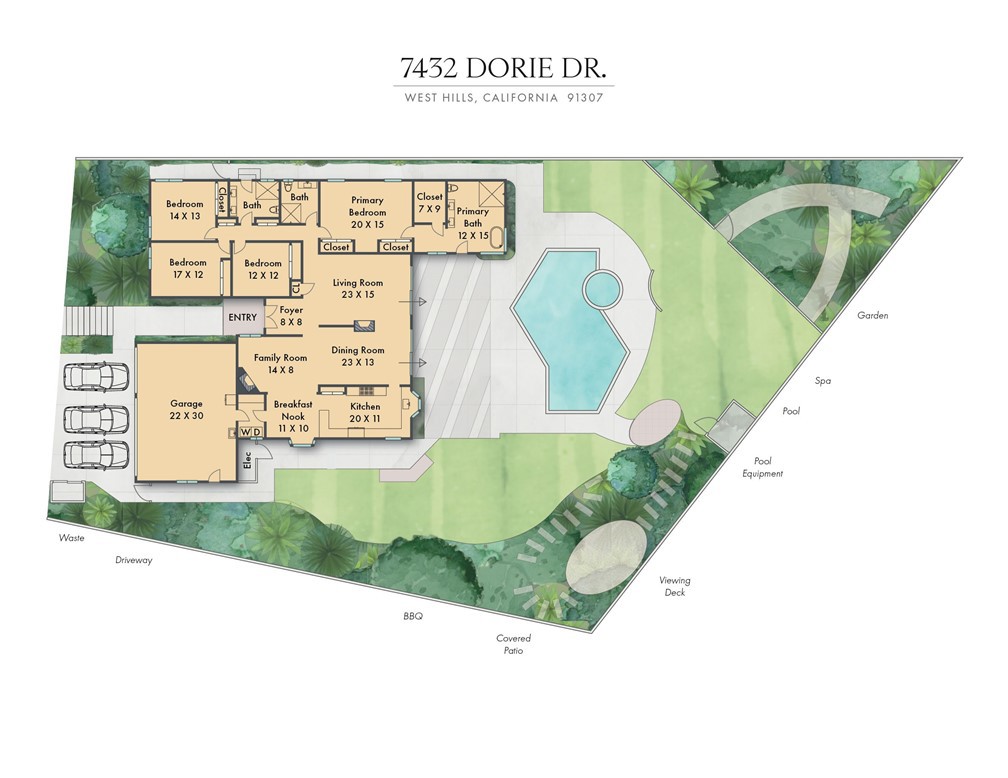
4 Beds
3 Baths
2,874SqFt
Active
This beautifully updated single-story home blends timeless character with modern upgrades and thoughtful details throughout. Privately set on a serene lot with far-reaching views, mature trees, and a lush backyard perfect for entertaining, this residence offers effortless indoor-outdoor living just moments from Lazy J Ranch Park. Step inside to discover light-filled, open yet defined living spaces with vaulted ceilings, exposed beams, and smooth skim-coated walls. The home has been extensively improved with new double-pane windows, all new doors, recessed lighting, and White Oak engineered floors. The chef’s kitchen, newly renovated, features a Dacor refrigerator and range, Fisher & Paykel drawer dishwasher, sleek cabinetry, and elegant finishes. The trendy bathrooms, showcase floating vanities, arched mirrors, and tasteful tile flooring that combine modern style with timeless appeal. The primary suite impresses with a beamed, vaulted ceiling, spacious walk-in closet and a large ensuite bath filled with natural light and refined finishes. Outside, the backyard is a true retreat—featuring a heated pool, freshly repainted pergola, drip irrigation, enhanced outdoor lighting, and a raised herb garden. The expansive lawn and multiple lounge areas create an ideal setting for gatherings or quiet relaxation under the trees. Bonus Alert: Fully paid-off solar system, EV charger, and a whole house water filtration system.
Property Details | ||
|---|---|---|
| Price | $1,699,000 | |
| Bedrooms | 4 | |
| Full Baths | 3 | |
| Total Baths | 3 | |
| Property Style | Cottage,Mid Century Modern,Traditional | |
| Lot Size Area | 14572 | |
| Lot Size Area Units | Square Feet | |
| Acres | 0.3345 | |
| Property Type | Residential | |
| Sub type | SingleFamilyResidence | |
| MLS Sub type | Single Family Residence | |
| Stories | 1 | |
| Features | Beamed Ceilings,Brick Walls,Open Floorplan,Unfurnished | |
| Exterior Features | Lighting,Rain Gutters,Park,Sidewalks,Suburban | |
| Year Built | 1978 | |
| View | City Lights,Mountain(s),Valley | |
| Roof | Tile | |
| Heating | Central | |
| Accessibility | 2+ Access Exits | |
| Lot Description | 0-1 Unit/Acre | |
| Laundry Features | Dryer Included,Individual Room,Inside,Washer Included | |
| Pool features | Private,Heated | |
| Parking Description | Driveway,Garage | |
| Parking Spaces | 5 | |
| Garage spaces | 3 | |
| Association Fee | 0 | |
Geographic Data | ||
| Directions | Valley Circle -> Dorie Drive | |
| County | Los Angeles | |
| Latitude | 34.206789 | |
| Longitude | -118.647309 | |
| Market Area | WEH - West Hills | |
Address Information | ||
| Address | 7432 Dorie, West Hills, CA 91307 | |
| Postal Code | 91307 | |
| City | West Hills | |
| State | CA | |
| Country | United States | |
Listing Information | ||
| Listing Office | Compass | |
| Listing Agent | Rachel Weitzbuch | |
| Listing Agent Phone | 310-739-5554 | |
| Attribution Contact | 310-739-5554 | |
| Compensation Disclaimer | The offer of compensation is made only to participants of the MLS where the listing is filed. | |
| Special listing conditions | Standard | |
| Ownership | None | |
| Virtual Tour URL | https://youtube.com/shorts/pFSt3lYjdzY | |
School Information | ||
| District | Los Angeles Unified | |
MLS Information | ||
| Days on market | 8 | |
| MLS Status | Active | |
| Listing Date | Oct 7, 2025 | |
| Listing Last Modified | Oct 15, 2025 | |
| Tax ID | 2027033033 | |
| MLS Area | WEH - West Hills | |
| MLS # | SR25233641 | |
Map View
Contact us about this listing
This information is believed to be accurate, but without any warranty.



