View on map Contact us about this listing
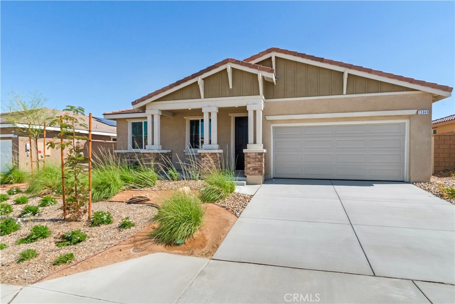
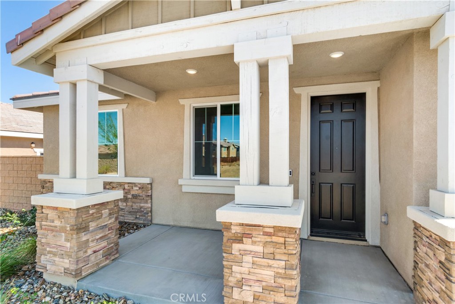
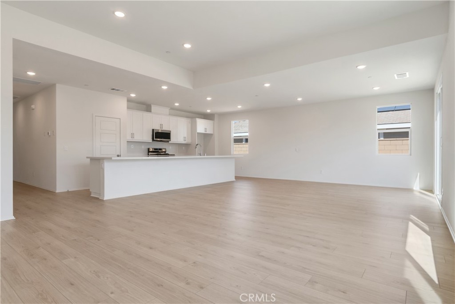
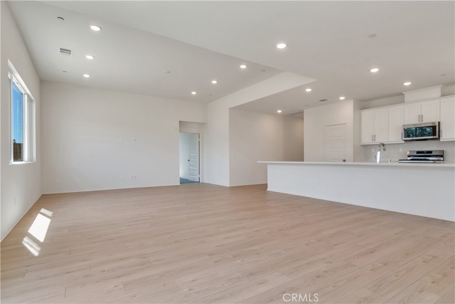
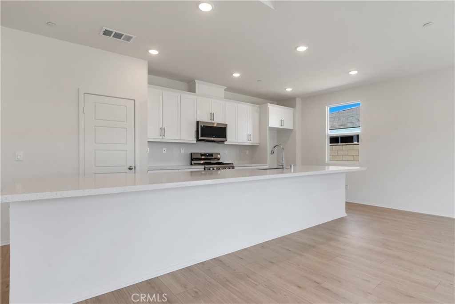
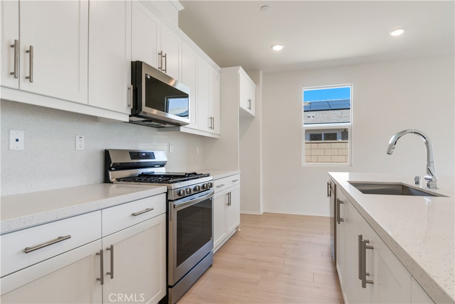
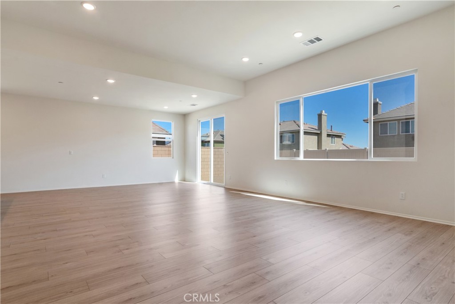
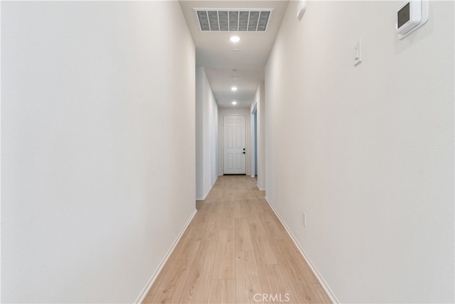
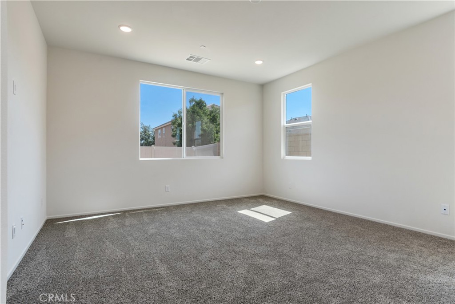
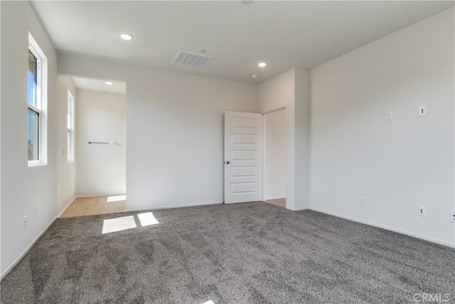
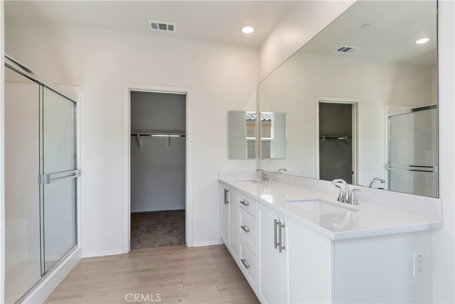
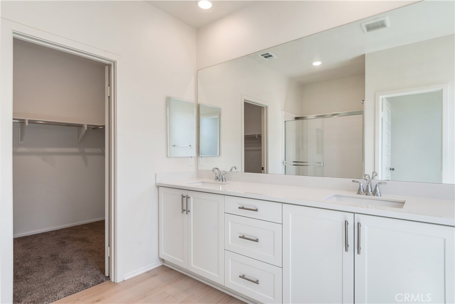
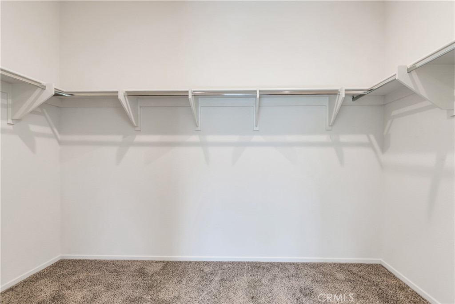
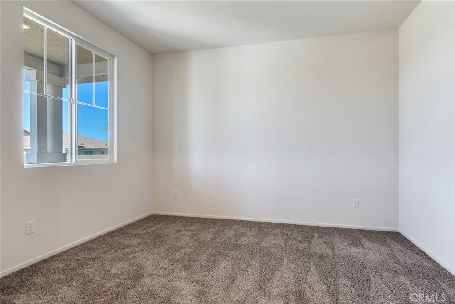
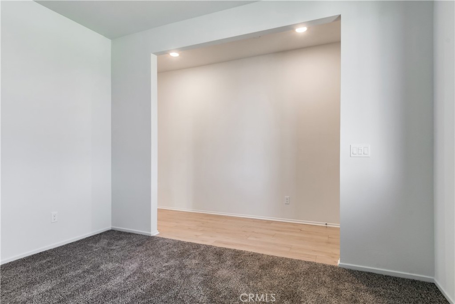
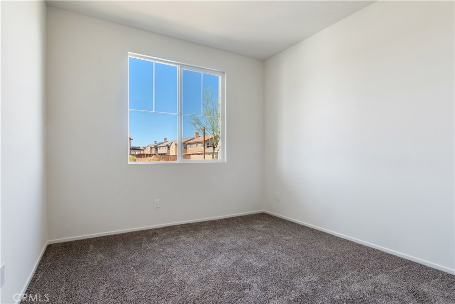
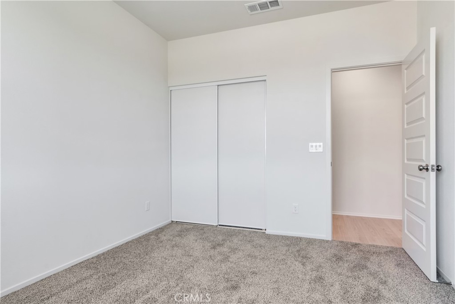
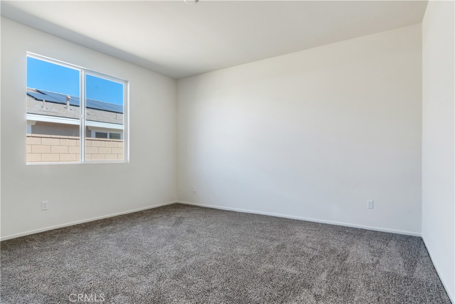
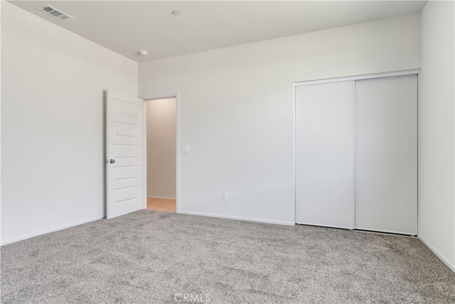
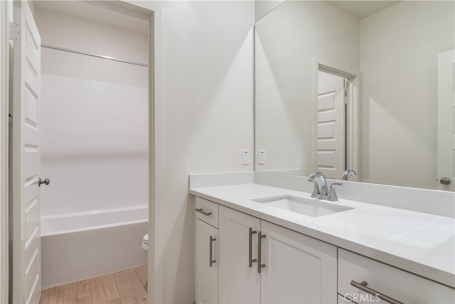
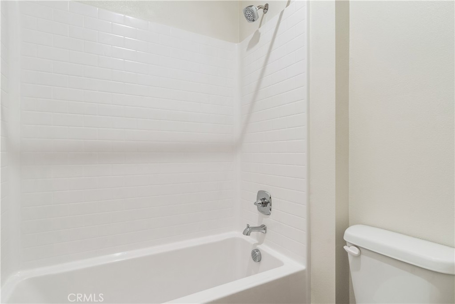
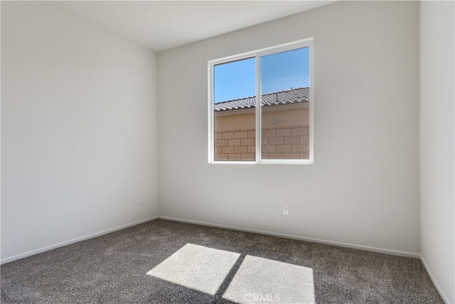
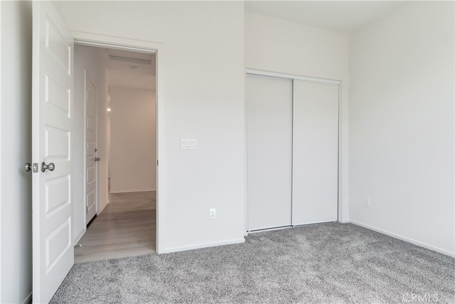
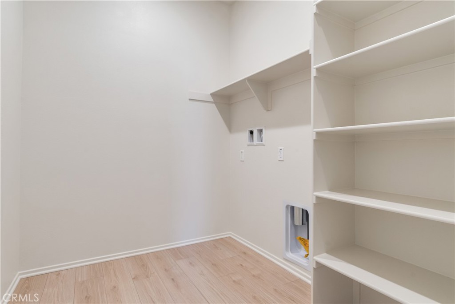
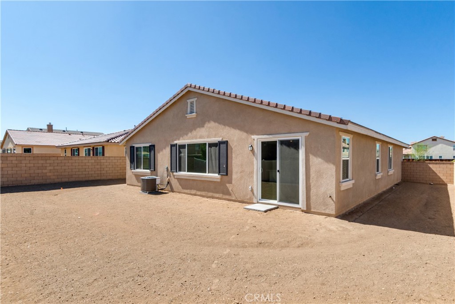
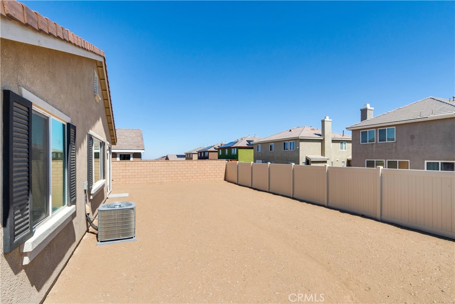
4 Beds
2 Baths
2,259SqFt
Active
This beautifully upgraded 4-bedroom, 2-bathroom single-story home offers 2,259 square feet of thoughtfully designed living space on a 7,260 sq. ft. lot. Located in the sought-after Pacific Jasper community just off I-395 near Dos Palmas, this is one of the final opportunities to own in this popular neighborhood. Step inside and you will immediately notice the bright, open-concept layout and upgraded flooring throughout, creating a warm and welcoming atmosphere. The heart of the home is the modern kitchen, featuring a large center island, walk-in pantry, and stylish finishes that flow effortlessly into the dining area and spacious great room, perfect for entertaining or relaxing with family. A versatile flex room offers endless possibilities for a home office, playroom, or even a potential fifth bedroom. The primary suite provides a peaceful retreat, complete with a luxurious en-suite bath and a generous walk-in closet. Outside, the large backyard is ready for your personal touch, ideal for creating an outdoor living space, garden, or play area. With a 2-car garage, energy-efficient features, and modern finishes throughout, this home is truly move-in ready. Conveniently located near schools, shopping, dining, and commuter routes, this home delivers exceptional value with more space, no HOA premiums, and immediate availability. Designed for today’s lifestyle, Pacific Jasper Plan 3 brings together comfort, flexibility, and location in one incredible package. Do not miss your chance to own one of the final homes at Pacific Jasper. Schedule your private tour today and see why this home is the perfect fit for modern living.
Property Details | ||
|---|---|---|
| Price | $553,990 | |
| Bedrooms | 4 | |
| Full Baths | 2 | |
| Total Baths | 2 | |
| Lot Size Area | 7322 | |
| Lot Size Area Units | Square Feet | |
| Acres | 0.1681 | |
| Property Type | Residential | |
| Sub type | SingleFamilyResidence | |
| MLS Sub type | Single Family Residence | |
| Stories | 1 | |
| Features | Built-in Features,High Ceilings,Open Floorplan,Pantry,Quartz Counters | |
| Exterior Features | Sidewalks,Urban | |
| Year Built | 2025 | |
| View | None | |
| Heating | Central | |
| Lot Description | 0-1 Unit/Acre | |
| Laundry Features | Individual Room | |
| Pool features | None | |
| Parking Spaces | 2 | |
| Garage spaces | 2 | |
| Association Fee | 0 | |
Geographic Data | ||
| Directions | From I-15, head west on Bear Valley Rd, right on Hwy 395, left on Dos Palmas Rd, then left on Mesa View Dr. | |
| County | San Bernardino | |
| Latitude | 34.502059 | |
| Longitude | -117.408098 | |
| Market Area | VIC - Victorville | |
Address Information | ||
| Address | 13845 Mesa View Drive, Victorville, CA 92392 | |
| Postal Code | 92392 | |
| City | Victorville | |
| State | CA | |
| Country | United States | |
Listing Information | ||
| Listing Office | Pacific Communities Builder Inc. | |
| Listing Agent | Christopher Hopkins | |
| Listing Agent Phone | hopkinscp@gmail.com | |
| Attribution Contact | hopkinscp@gmail.com | |
| Compensation Disclaimer | The offer of compensation is made only to participants of the MLS where the listing is filed. | |
| Special listing conditions | Standard | |
| Ownership | None | |
| Virtual Tour URL | https://my.matterport.com/show/?m=14UY6icfgDJ | |
School Information | ||
| District | Victor Valley Unified | |
MLS Information | ||
| Days on market | 1 | |
| MLS Status | Active | |
| Listing Date | Oct 7, 2025 | |
| Listing Last Modified | Oct 8, 2025 | |
| Tax ID | 3103783320000 | |
| MLS Area | VIC - Victorville | |
| MLS # | SR25234516 | |
Map View
Contact us about this listing
This information is believed to be accurate, but without any warranty.



