View on map Contact us about this listing
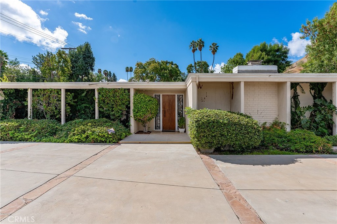
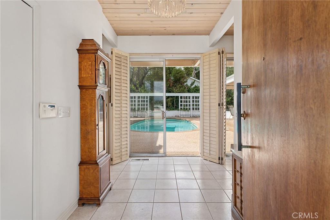
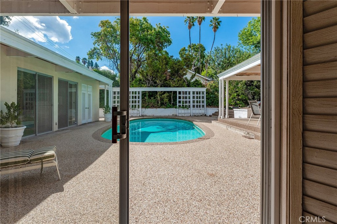
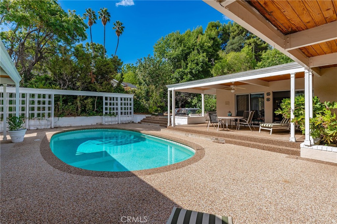
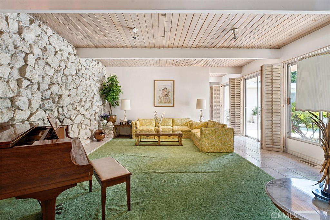
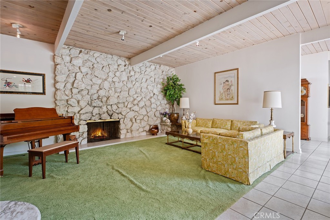
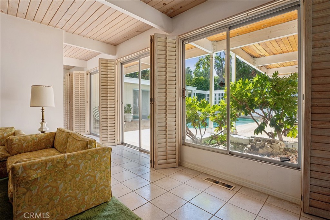
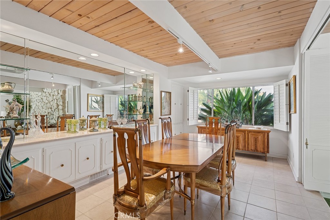
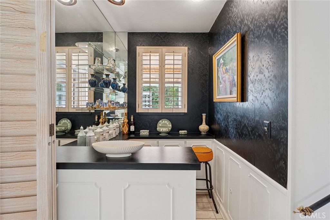
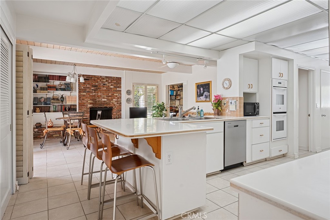
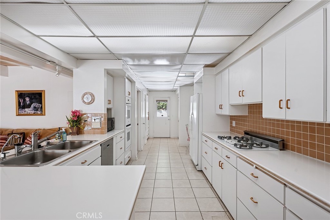
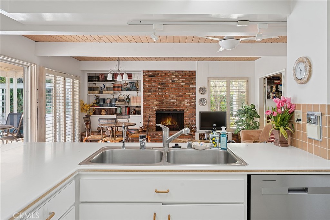
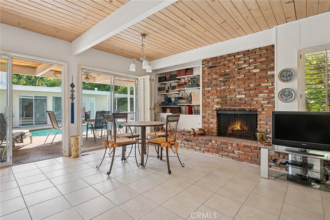
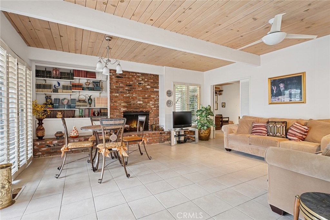
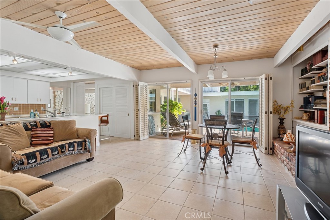
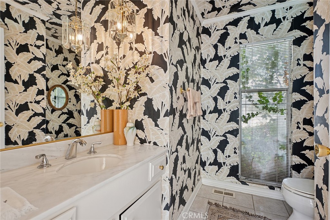
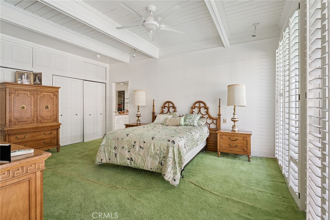
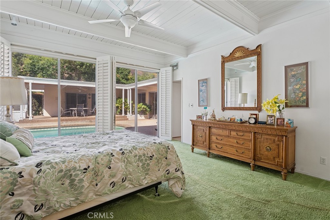
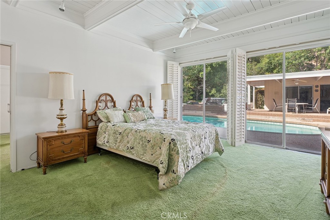
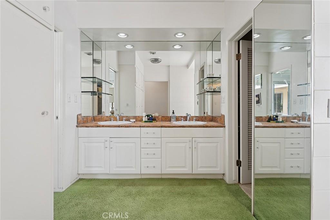
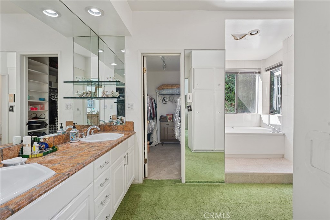
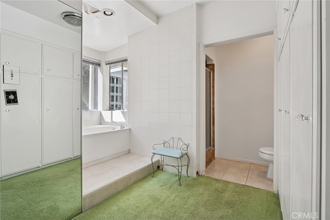
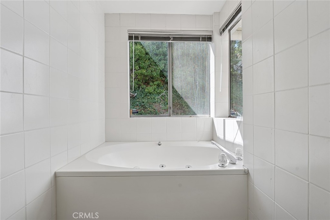
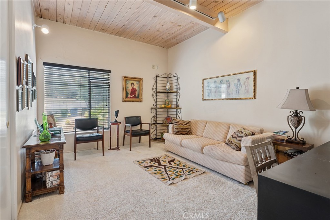
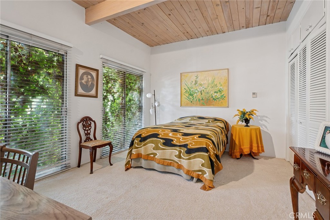
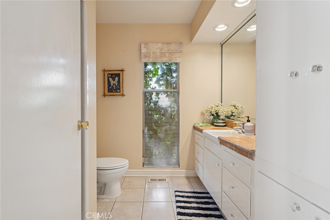
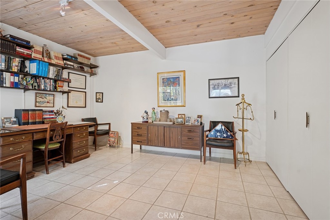
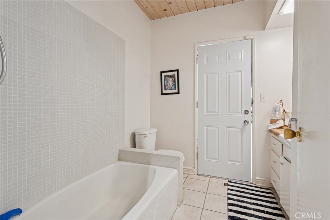
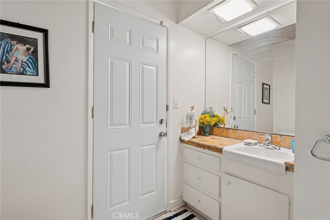
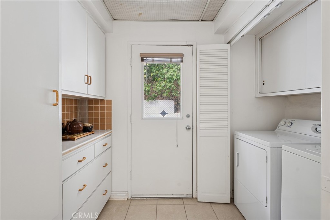
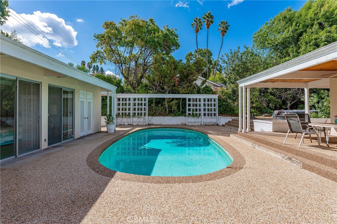
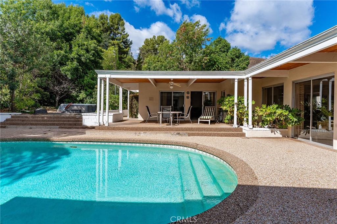
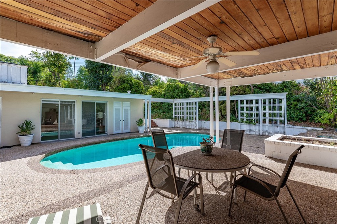
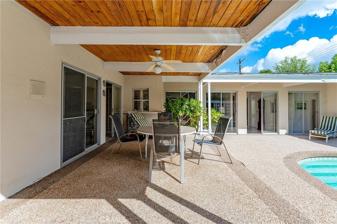
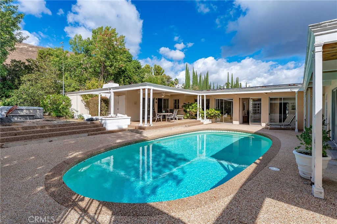
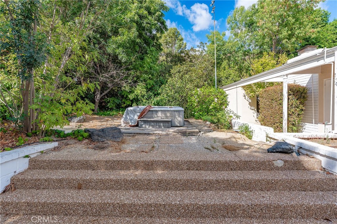
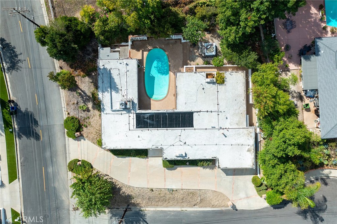
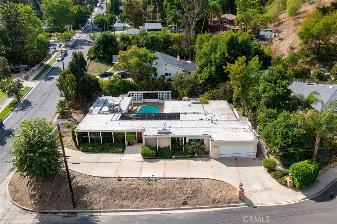
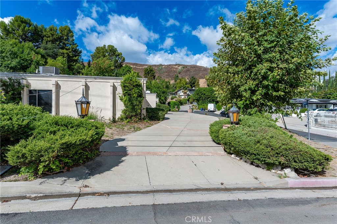
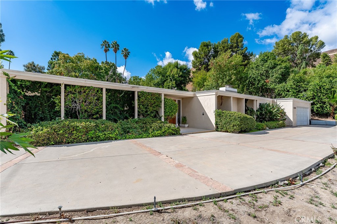
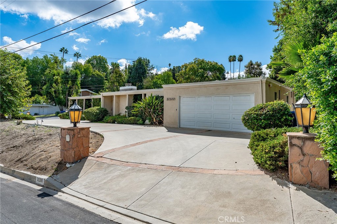
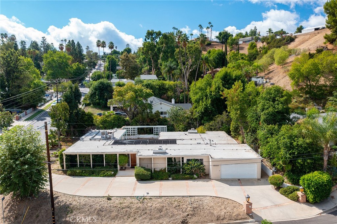
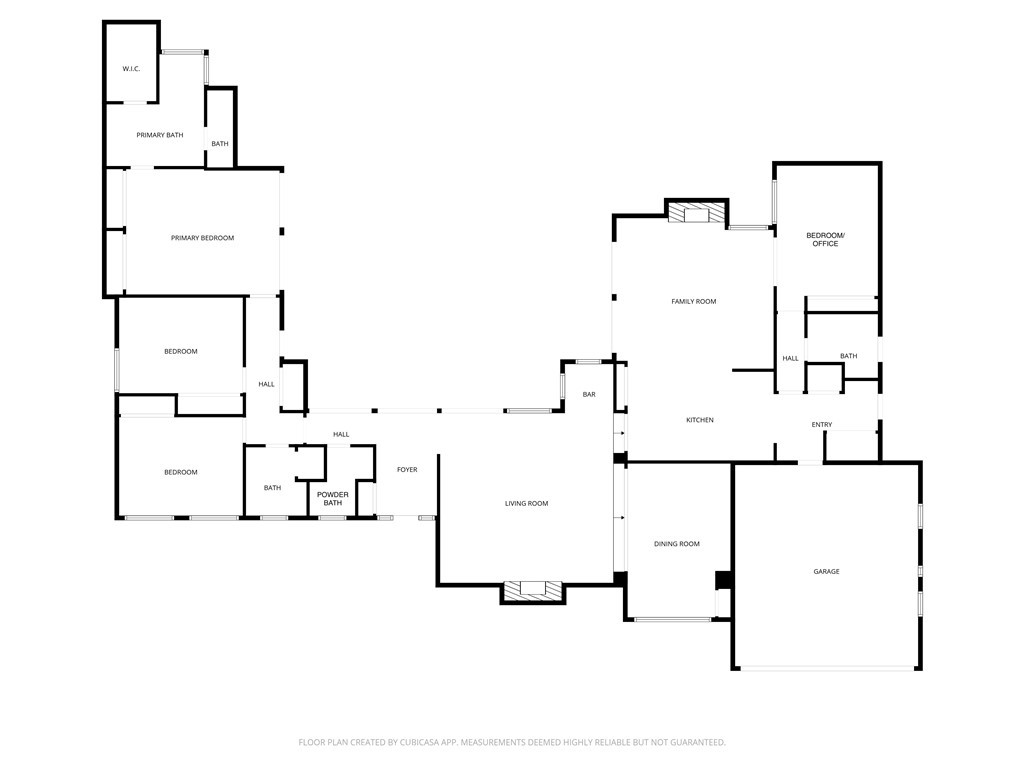
4 Beds
4 Baths
2,818SqFt
Active
Rare opportunity to customize a stellar single story Mid-Century pool home located on a quiet cul-de-sac South of the Boulevard on a sprawling 15,000 SF parcel. The property sits elevated above the street on a sweeping corner lot with wide circular driveway that can accommodate parking for large gatherings plus there is an attached 2-car garage with direct access. Original latticed decorative grid walls and a terrazzo tiled front patio greets you before stepping inside. The entry foyer has convenient guest powder bathroom and is positioned perfectly dead center to the backyard with large glass slider that immediately beckons you to the pool and the grounds beyond. The home uniquely wraps around the backyard in a U-shaped fashion which floods the home with natural light and allows all interior spaces to overlook the backyard. An oversized living room boasts high tongue and groove wood beamed ceilings found throughout the home, stunning stone fireplace with terrazzo tiled hearth, walk-in bar with pass through serving counter to the yard, and two sets of glass sliders that open to the exterior. Formal dining room has custom built-in buffet counter with terrific storage cabinetry and large picture window. The spacious kitchen opens to all living spaces and features peninsula with bar top seating, ample cabinetry with multiple pantries, Thermador stovetop, and double ovens. A separate den off the kitchen features brick fireplace flanked by built-in shelving and two sets of glass sliders that open to the covered patio. A separate adjacent office or guest room has access to its own bathroom. The grand primary suite has two sets of glass sliders that open to the backyard, large walk-in closet with additional wall-to-wall wardrobe closets, and en-suite bathroom with dual sinks, walk-in shower, and separate spa tub. Two well appointed secondary bedrooms share a sizable hall bathroom. Separate laundry area with storage has side yard access. The entertainer’s backyard is designed around an oval shaped swimming pool with two outdoor changing rooms, large covered patio ideal for outdoor dining, and separate flat pad with endless possibilities - outdoor kitchen, fire pit, lawn for play, you name it. Fantastic opportunity to reimagine your mid-century dream home.
Property Details | ||
|---|---|---|
| Price | $1,725,000 | |
| Bedrooms | 4 | |
| Full Baths | 3 | |
| Half Baths | 1 | |
| Total Baths | 4 | |
| Property Style | Mid Century Modern | |
| Lot Size Area | 14978 | |
| Lot Size Area Units | Square Feet | |
| Acres | 0.3438 | |
| Property Type | Residential | |
| Sub type | SingleFamilyResidence | |
| MLS Sub type | Single Family Residence | |
| Stories | 1 | |
| Features | Bar,Beamed Ceilings,Built-in Features,Ceiling Fan(s),High Ceilings,Pantry,Storage,Track Lighting | |
| Exterior Features | Lighting,Rain Gutters,Sidewalks,Street Lights,Suburban,Valley | |
| Year Built | 1963 | |
| View | None | |
| Heating | Central | |
| Lot Description | Back Yard,Corner Lot,Cul-De-Sac,Front Yard,Lot 10000-19999 Sqft,Yard | |
| Laundry Features | Gas Dryer Hookup,Inside,Washer Hookup | |
| Pool features | Private,In Ground | |
| Parking Description | Circular Driveway,Direct Garage Access,Garage,Oversized,RV Access/Parking | |
| Parking Spaces | 10 | |
| Garage spaces | 2 | |
| Association Fee | 0 | |
Geographic Data | ||
| Directions | South of Ventura Boulevard - turn onto Del Moreno Drive from Ventura or Wells, turn onto Angelina | |
| County | Los Angeles | |
| Latitude | 34.16489 | |
| Longitude | -118.577013 | |
| Market Area | WHLL - Woodland Hills | |
Address Information | ||
| Address | 20300 Angelina Place, Woodland Hills, CA 91364 | |
| Postal Code | 91364 | |
| City | Woodland Hills | |
| State | CA | |
| Country | United States | |
Listing Information | ||
| Listing Office | Rodeo Realty | |
| Listing Agent | Desiree Zuckerman | |
| Listing Agent Phone | 818-262-5648 | |
| Attribution Contact | 818-262-5648 | |
| Compensation Disclaimer | The offer of compensation is made only to participants of the MLS where the listing is filed. | |
| Special listing conditions | Standard | |
| Ownership | None | |
School Information | ||
| District | Los Angeles Unified | |
| Elementary School | Serrania | |
| Middle School | Woodland Hills | |
| High School | Taft | |
MLS Information | ||
| Days on market | 1 | |
| MLS Status | Active | |
| Listing Date | Oct 7, 2025 | |
| Listing Last Modified | Oct 8, 2025 | |
| Tax ID | 2166036013 | |
| MLS Area | WHLL - Woodland Hills | |
| MLS # | SR25234162 | |
Map View
Contact us about this listing
This information is believed to be accurate, but without any warranty.



