View on map Contact us about this listing
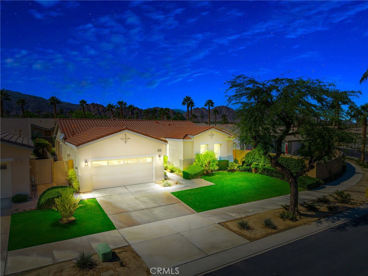
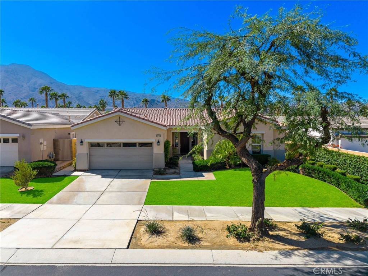
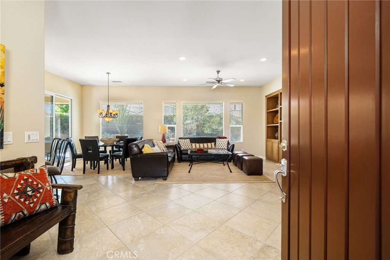
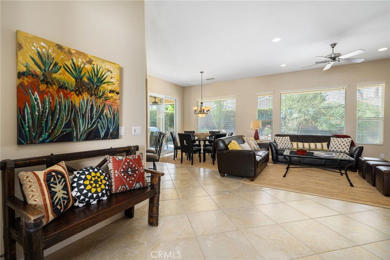
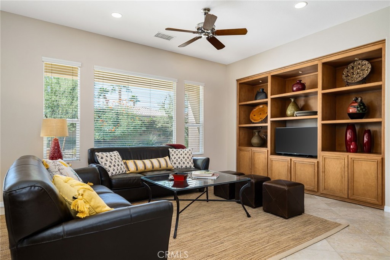
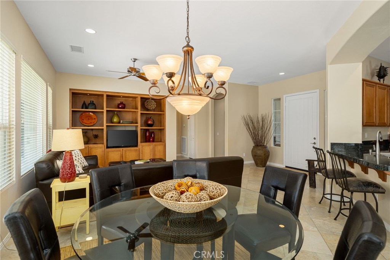
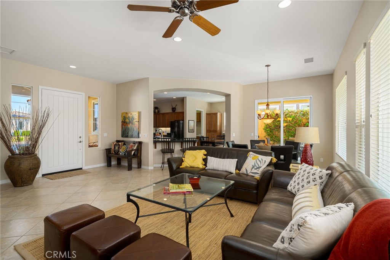
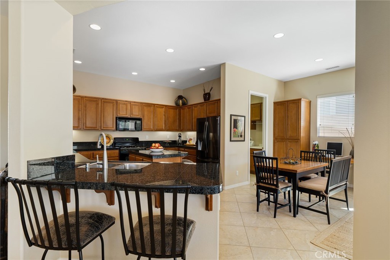
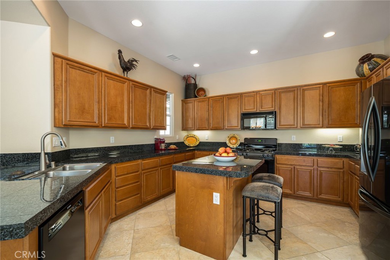
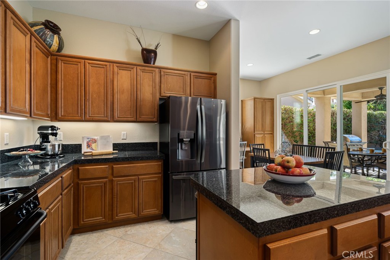
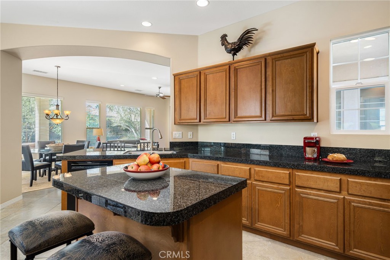
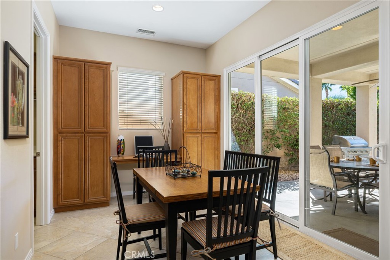
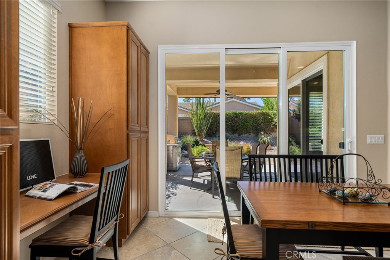
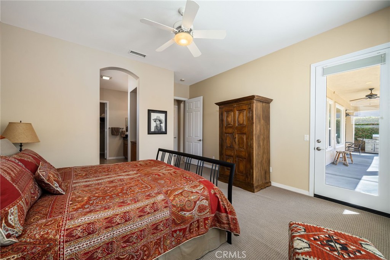
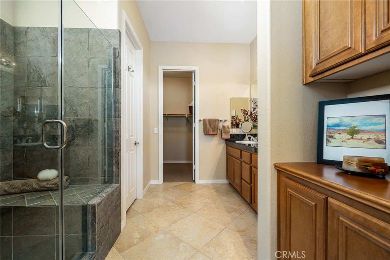
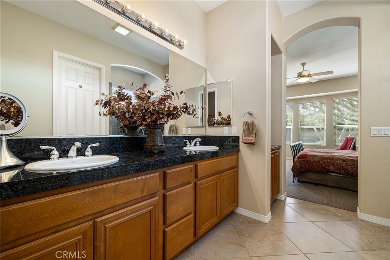
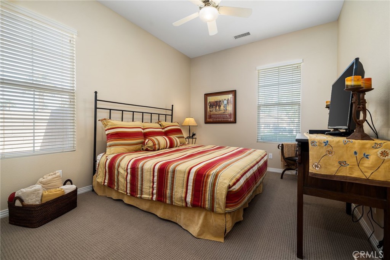
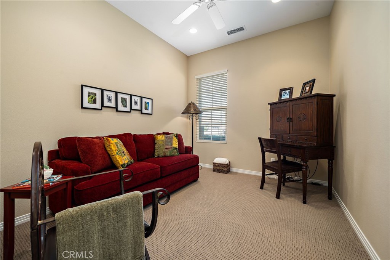
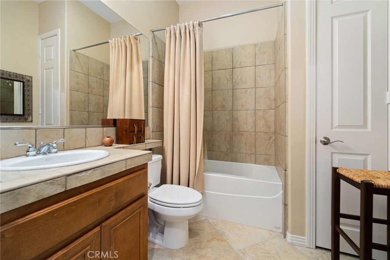
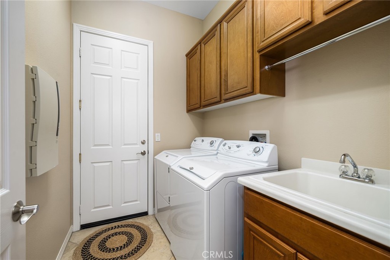
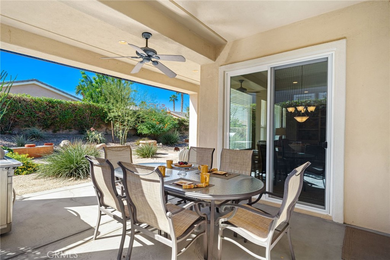
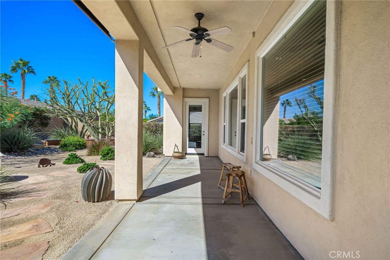
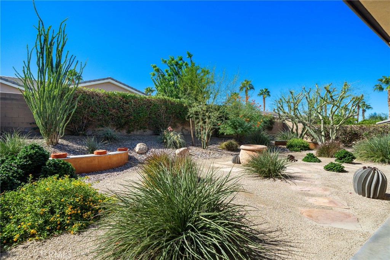
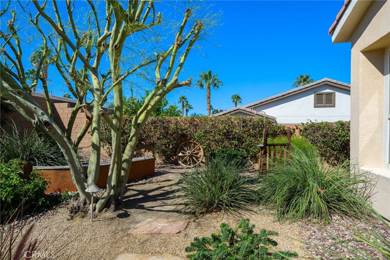
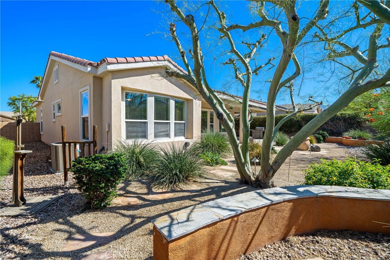
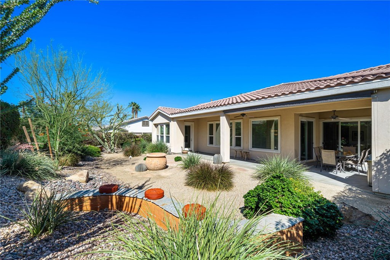
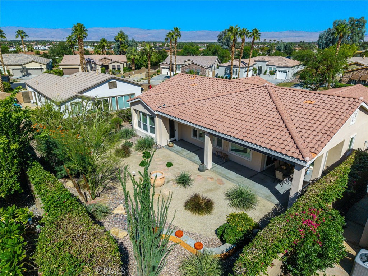
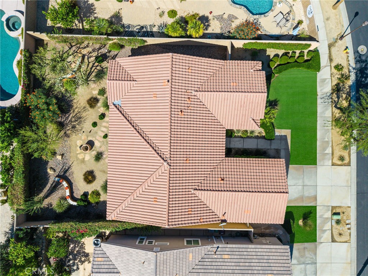
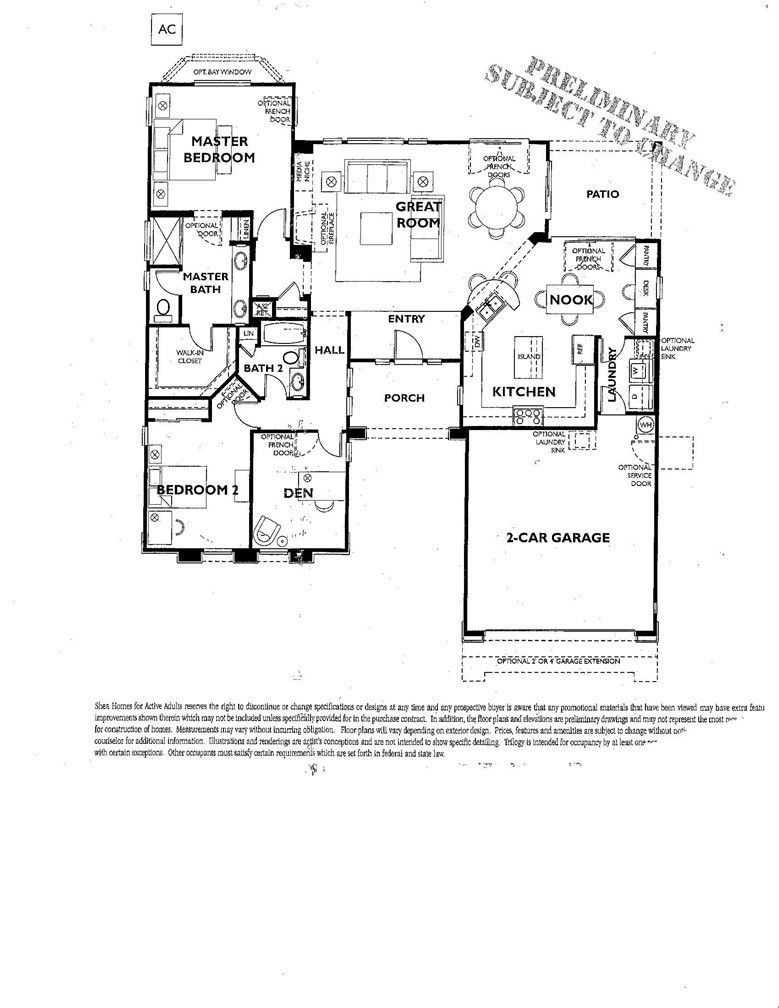
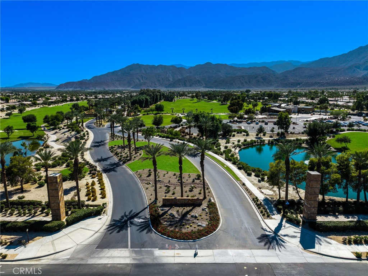
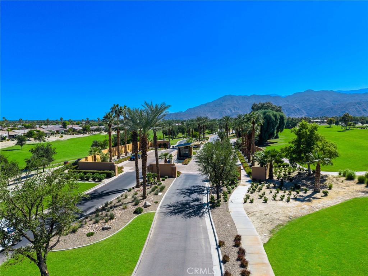
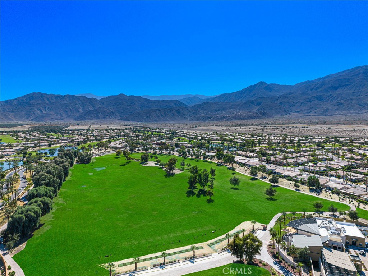
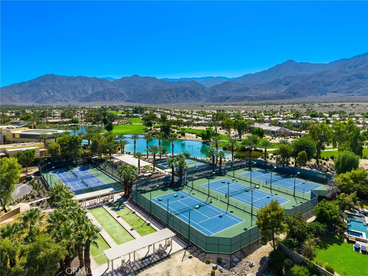
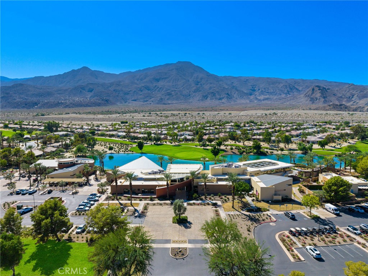
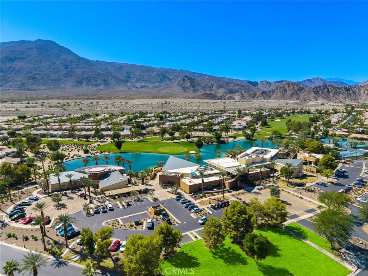
2 Beds
2 Baths
1,845SqFt
Active
Simply stunning! From the warm winter sun to desert sunsets and starry nights, come enjoy resort-style living in Trilogy at La Quinta in this beautiful home! The desirable Monarch plan is spacious and flexible; begin with 1,845' of living space, 10-foot high ceilings and a light & bright interior. An expansive great room opens to the chef's kitchen complete with bar seating, island seating, granite countertops, an abundance of cabinetry and both a kitchen nook and dining room. There are two spacious bedrooms plus two bathrooms, along with a den featuring a French door entry making it easy to use as a third bedroom if desired. The primary suite is a true retreat; a bay window overlooks the backyard while a French door offers direct outdoor access. The attached primary bath sparkles with a spa-like oversized shower, dual sinks and granite countertops. Other custom builder upgrades are found throughout the home, including an oversized entry door and baseboards, pull-out shelving in the kitchen and more. One of the best upgrades? The patio extension off of the kitchen nook and great room, with an extended roofline done at the time of construction. The interior furnishings and artwork were curated with care over the years and make this home truly move-in ready. The oversized 9,148' lot provides plenty of room to roam and has been professionally landscaped to reflect the owners' love of the desert and surrounding mountains. The Palo Verde trees are spectacular! The original owners had to "win" during the builder's new construction lottery to purchase this model and premium lot. They have enjoyed rest, relaxation and adventure here, and hosted family and friends for birthdays, holidays and getaways - and even an engagement! And for a bit more info on Trilogy at La Quinta, it is a 55+ guard-gated community offering almost endless social and recreational opportunities. Prefer peace and quiet? Relax and soak up the sun and nature views. Want to be pampered? The day spa offers massages, facials and more. Perhaps you'd like to swim laps, partake in pickleball, golf or tennis? It's all here, along with a billiards room, gym, indoor running track, clubhouse, cafe and so much more. Enjoy time in Old Town La Quinta with shopping, dining and art shows, and world-class entertainment at the nearby Empire Polo Club. Venture a bit further and enjoy The Shops on El Paseo or concerts at the Acrisure Arena!
Property Details | ||
|---|---|---|
| Price | $675,000 | |
| Bedrooms | 2 | |
| Full Baths | 2 | |
| Total Baths | 2 | |
| Property Style | Mediterranean | |
| Lot Size Area | 9148 | |
| Lot Size Area Units | Square Feet | |
| Acres | 0.21 | |
| Property Type | Residential | |
| Sub type | SingleFamilyResidence | |
| MLS Sub type | Single Family Residence | |
| Stories | 1 | |
| Features | Block Walls,Built-in Features,Ceiling Fan(s),Furnished,Granite Counters,High Ceilings,Open Floorplan,Pantry,Recessed Lighting | |
| Exterior Features | Barbecue Private,Satellite Dish,Biking,Curbs,Golf,Hiking,Lake,Mountainous,Sidewalks,Storm Drains | |
| Year Built | 2004 | |
| Subdivision | Trilogy | |
| View | Mountain(s),Neighborhood | |
| Roof | Tile | |
| Waterfront | Lake | |
| Heating | Central | |
| Foundation | Permanent | |
| Accessibility | Low Pile Carpeting,No Interior Steps | |
| Lot Description | Back Yard,Front Yard,Landscaped,Lawn,Paved,Sprinkler System | |
| Laundry Features | Dryer Included,Individual Room,Inside,Washer Included | |
| Pool features | Association,Exercise Pool,Fenced,Filtered,Heated,In Ground,Lap | |
| Parking Description | Direct Garage Access,Garage,Garage Faces Front,Garage - Single Door,Garage Door Opener | |
| Parking Spaces | 2 | |
| Garage spaces | 2 | |
| Association Fee | 595 | |
| Association Amenities | Pickleball,Pool,Spa/Hot Tub,Barbecue,Outdoor Cooking Area,Golf Course,Tennis Court(s),Bocce Ball Court,Sport Court,Other Courts,Hiking Trails,Jogging Track,Gym/Ex Room,Clubhouse,Billiard Room,Card Room,Banquet Facilities,Recreation Room,Meeting Room,Cable TV,Concierge,Maintenance Grounds,Pet Rules,Guard,Security,Controlled Access,Maintenance Front Yard | |
Geographic Data | ||
| Directions | Cross streets are Madison/Avenue 60. Enter main guard gate on Avenue 60; once checked in, continue on Trilogy Parkway, turn right on Desert Rose Dr, property will be on left-hand side of street. | |
| County | Riverside | |
| Latitude | 33.606985 | |
| Longitude | -116.243274 | |
| Market Area | 313 - La Quinta South of HWY 111 | |
Address Information | ||
| Address | 60165 Desert Rose Drive, La Quinta, CA 92253 | |
| Postal Code | 92253 | |
| City | La Quinta | |
| State | CA | |
| Country | United States | |
Listing Information | ||
| Listing Office | Circa Properties, Inc. | |
| Listing Agent | Virginia Clark | |
| Special listing conditions | Standard | |
| Ownership | Planned Development | |
School Information | ||
| District | Desert Sands Unified | |
MLS Information | ||
| Days on market | 23 | |
| MLS Status | Active | |
| Listing Date | Oct 3, 2025 | |
| Listing Last Modified | Oct 26, 2025 | |
| Tax ID | 764400054 | |
| MLS Area | 313 - La Quinta South of HWY 111 | |
| MLS # | PW25227516 | |
Map View
Contact us about this listing
This information is believed to be accurate, but without any warranty.



