View on map Contact us about this listing
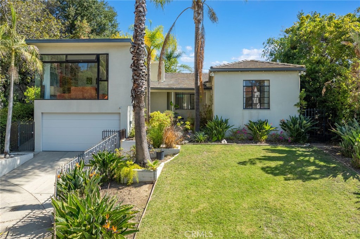
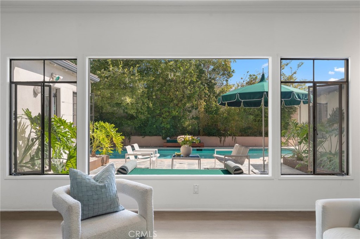
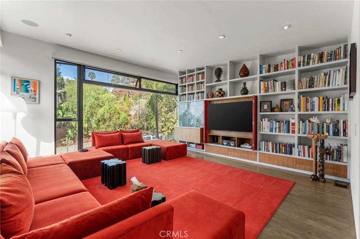
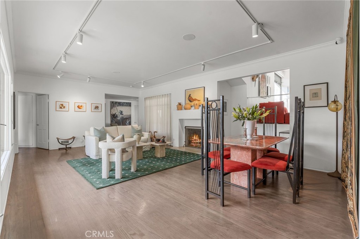
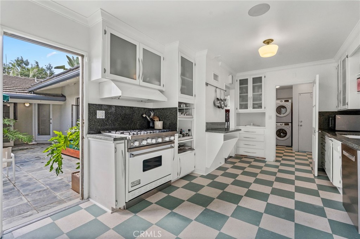
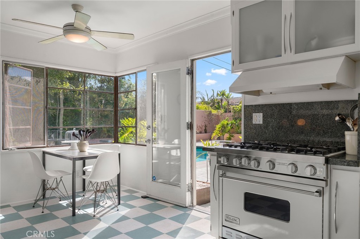
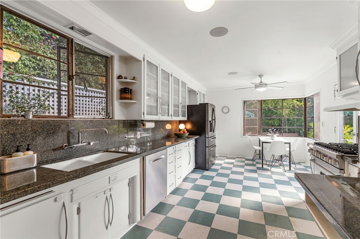
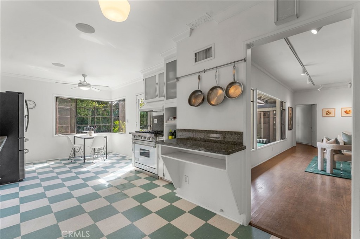
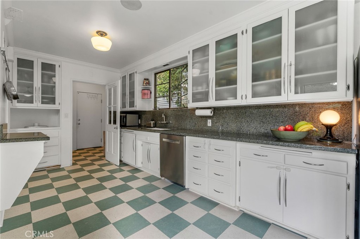
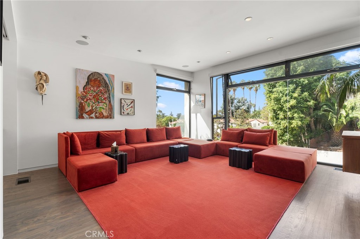
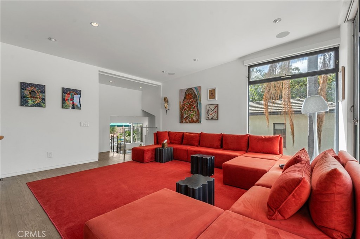
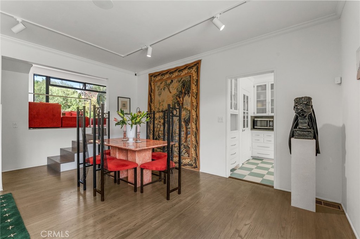
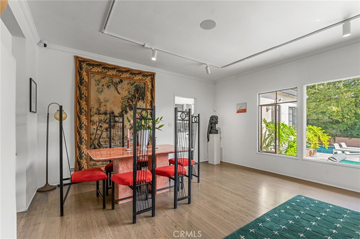
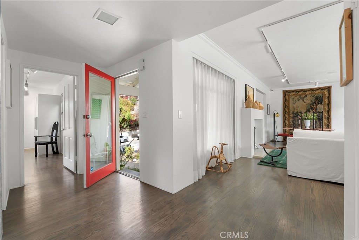
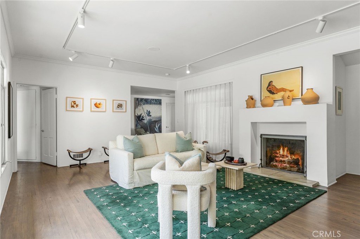
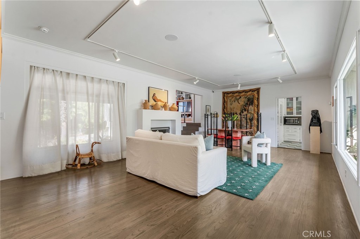
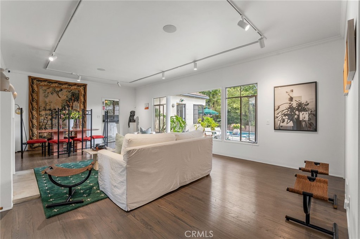
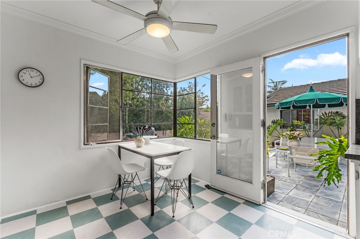
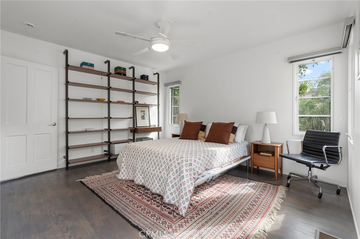
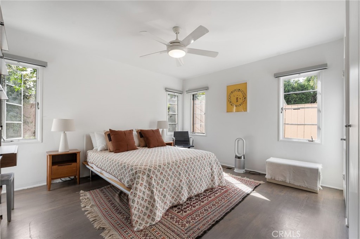
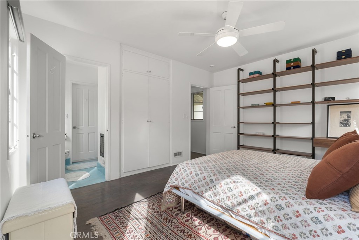
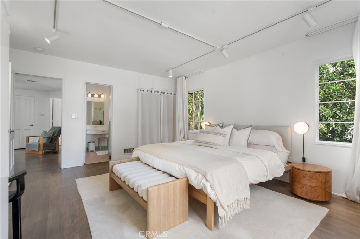
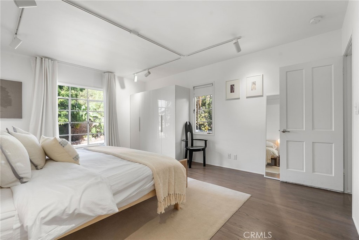
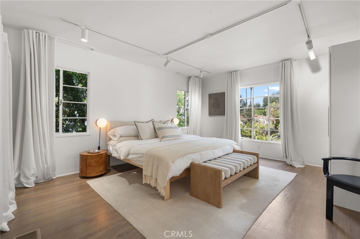
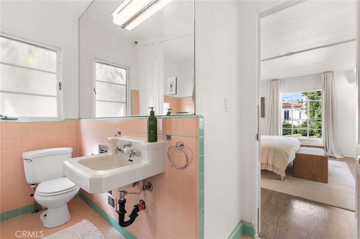
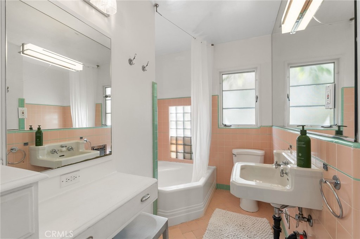
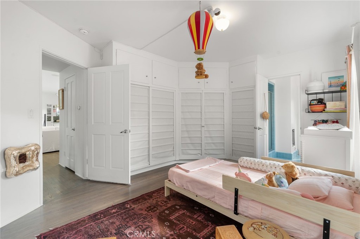
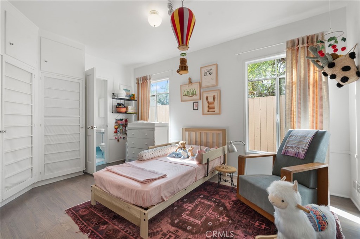
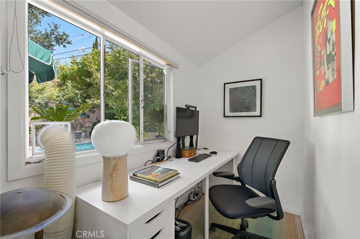
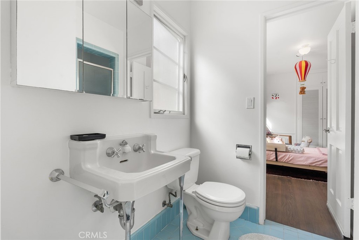
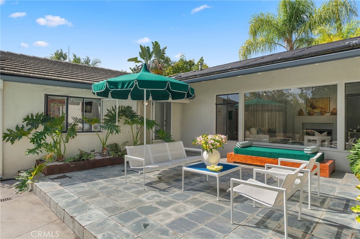
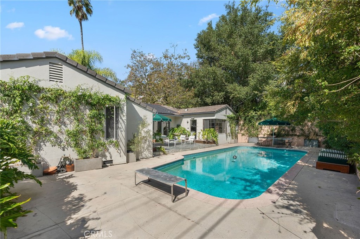
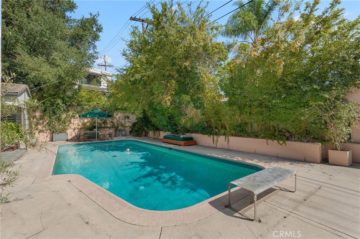
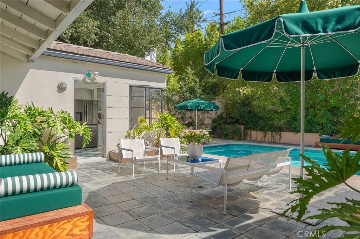
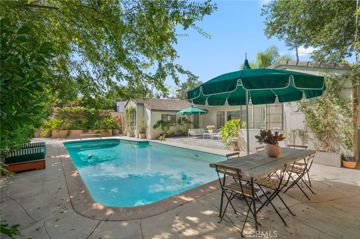
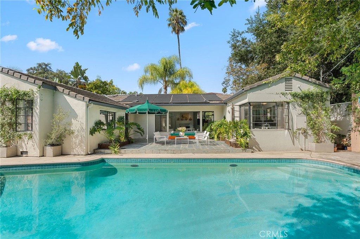
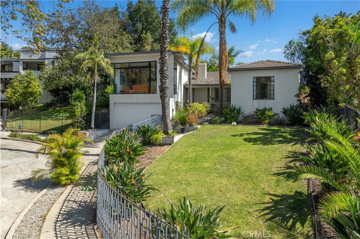
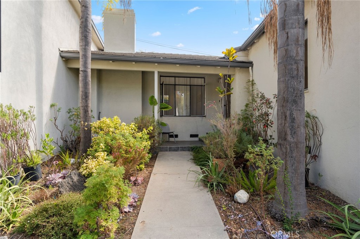
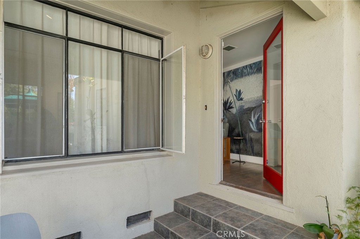
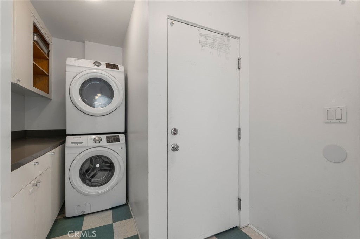
3 Beds
2 Baths
2,078SqFt
Active
Mid-Century Gem with Sunset Views in the Heart of Los Feliz. Tucked away on a serene cul-de-sac in one of Los Feliz’s most sought-after neighborhoods, this stunning 1950 contemporary pool home offers the perfect blend of classic charm and modern living. Enjoy breathtaking sunrise and sunset views from this private oasis, located just moments from world-class shopping, dining, entertainment, and parks. Step inside to an open and sun-drenched floor plan where the spacious living and dining areas are anchored by a picture-frame window that perfectly showcases the sparkling blue pool and surrounding greenery. The oversized family room invites effortless relaxation and entertaining, with dramatic floor-to-ceiling windows, custom built-ins, and automatic curtains for added comfort and convenience. At the heart of the home, a generous chef’s kitchen features abundant cabinetry, stainless steel appliances, and ample counter space—ideal for casual meals or hosting guests. The primary suite offers a peaceful retreat with its own ensuite bath, while two additional bedrooms provide generous storage and comfort. Additional highlights include ceiling fans throughout, laundry room, recessed lighting, new electrical systems, a tankless water heater, and a versatile office/storage room just off the pool—perfect for remote work or a creative studio space. Whether you're hosting a summer soirée or enjoying a quiet evening under the stars, this Los Feliz treasure offers the ideal setting for every occasion. Homes like this are rare—don’t miss your chance to make it yours.
Property Details | ||
|---|---|---|
| Price | $2,599,999 | |
| Bedrooms | 3 | |
| Full Baths | 1 | |
| Total Baths | 2 | |
| Property Style | Contemporary,Mid Century Modern | |
| Lot Size Area | 6845 | |
| Lot Size Area Units | Square Feet | |
| Acres | 0.1571 | |
| Property Type | Residential | |
| Sub type | SingleFamilyResidence | |
| MLS Sub type | Single Family Residence | |
| Stories | 1 | |
| Features | Ceiling Fan(s),Granite Counters,High Ceilings,Open Floorplan,Pantry,Recessed Lighting,Tile Counters,Wired for Sound | |
| Exterior Features | Curbs,Sidewalks,Street Lights | |
| Year Built | 1950 | |
| View | Mountain(s) | |
| Roof | Tile | |
| Heating | Central | |
| Foundation | Raised | |
| Accessibility | Doors - Swing In | |
| Lot Description | 0-1 Unit/Acre,Cul-De-Sac,Front Yard,Lawn,Sprinklers In Front | |
| Laundry Features | Individual Room | |
| Pool features | Private | |
| Parking Description | Garage | |
| Parking Spaces | 1 | |
| Garage spaces | 1 | |
| Association Fee | 0 | |
Geographic Data | ||
| Directions | North of Los Feliz Blvd. and West of Vermont | |
| County | Los Angeles | |
| Latitude | 34.112049 | |
| Longitude | -118.292857 | |
| Market Area | 637 - Los Feliz | |
Address Information | ||
| Address | 2240 N New Hampshire Avenue, Los Feliz, CA 90027 | |
| Postal Code | 90027 | |
| City | Los Feliz | |
| State | CA | |
| Country | United States | |
Listing Information | ||
| Listing Office | RE/MAX One | |
| Listing Agent | Laura Getzoff | |
| Listing Agent Phone | 818-539-7339 | |
| Attribution Contact | 818-539-7339 | |
| Compensation Disclaimer | The offer of compensation is made only to participants of the MLS where the listing is filed. | |
| Special listing conditions | Trust | |
| Ownership | None | |
| Virtual Tour URL | https://my.matterport.com/show/?m=oo5SpixcShF | |
School Information | ||
| District | Los Angeles Unified | |
MLS Information | ||
| Days on market | 10 | |
| MLS Status | Active | |
| Listing Date | Oct 2, 2025 | |
| Listing Last Modified | Oct 12, 2025 | |
| Tax ID | 5588016013 | |
| MLS Area | 637 - Los Feliz | |
| MLS # | SR25228654 | |
Map View
Contact us about this listing
This information is believed to be accurate, but without any warranty.



