View on map Contact us about this listing
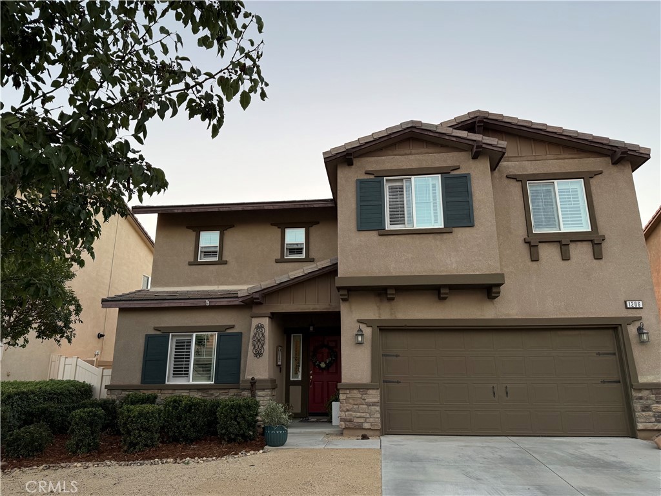
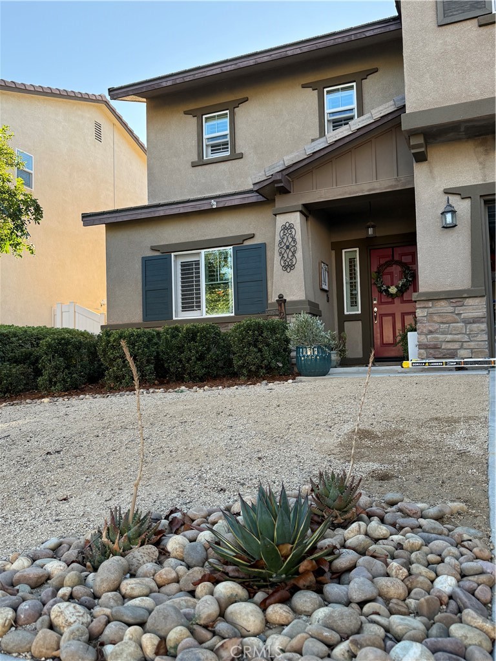
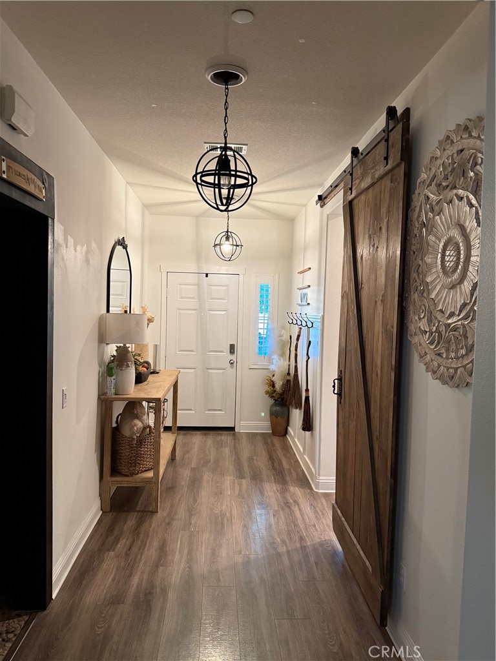
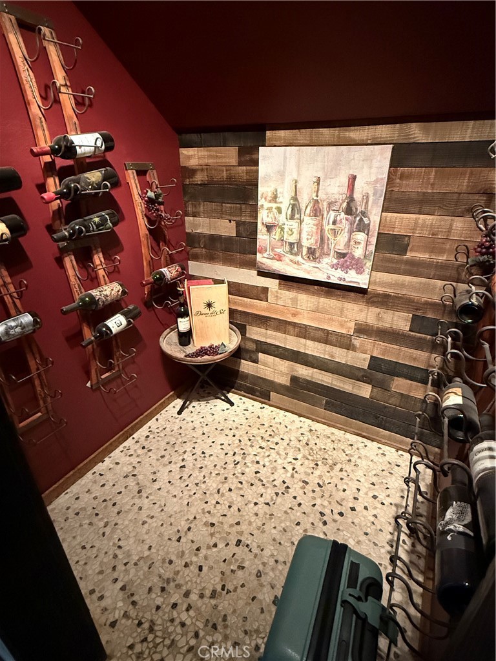
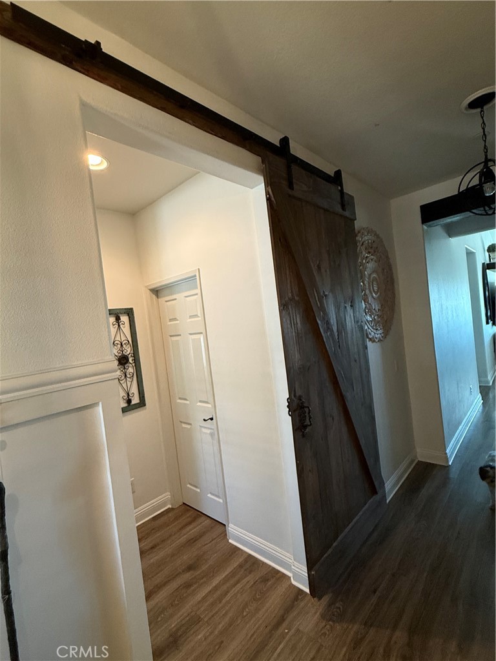
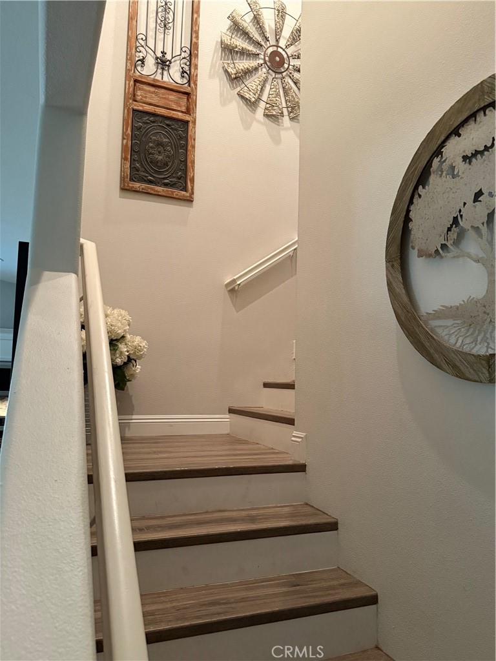
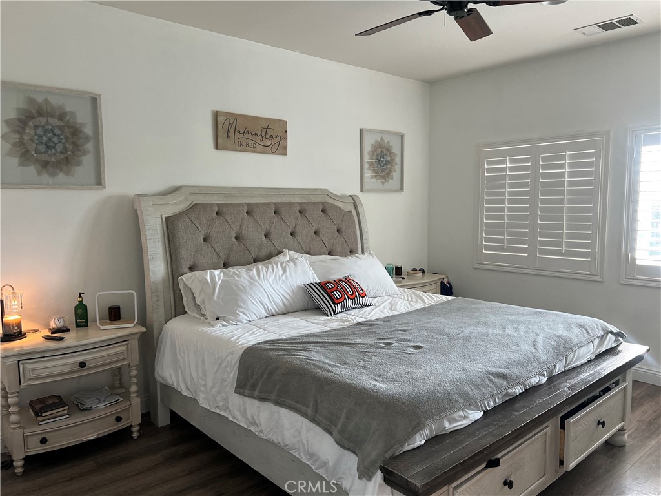
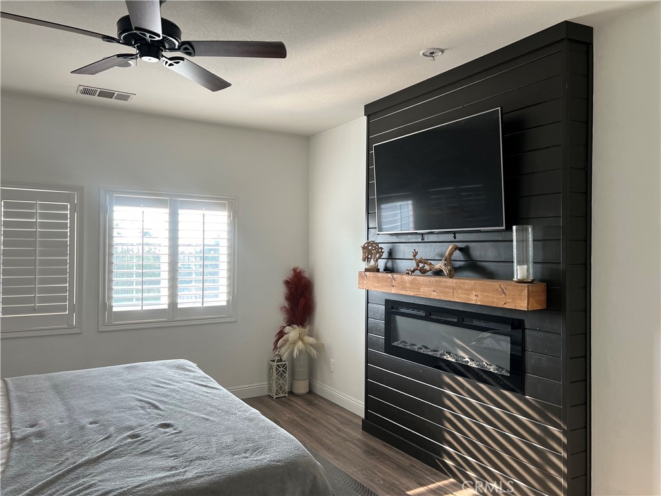
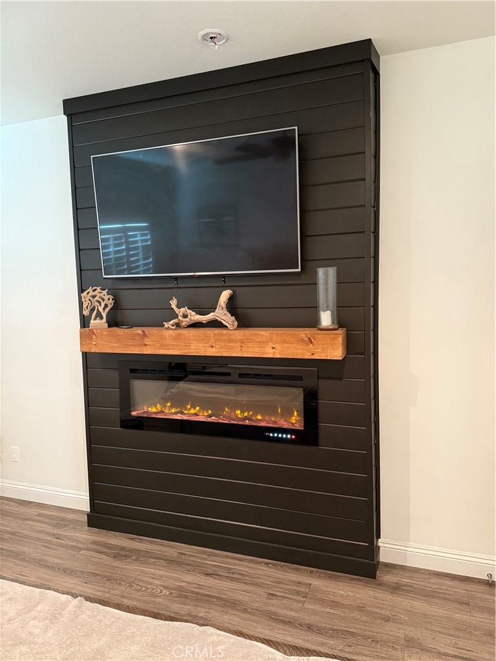
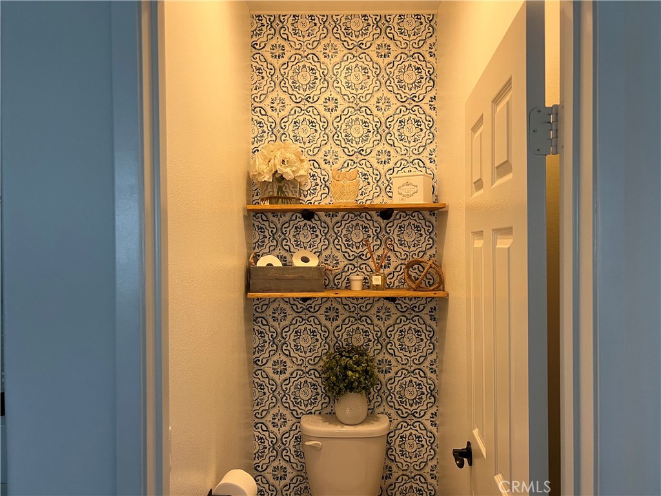
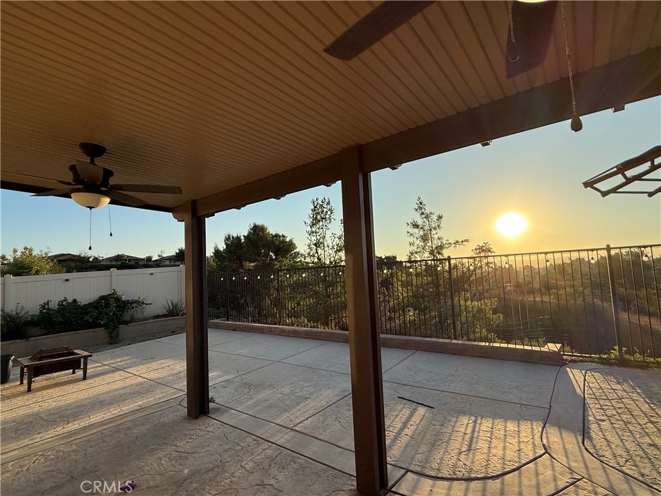
4 Beds
3 Baths
2,537SqFt
Active
Discover this beautifully maintained 2-story gem! This expansive 4-bedroom, 3-bathroom home offers 2,537 sq. ft. of living space designed for comfort and style. As you enter, you’re welcomed by a grand foyer with high ceilings that open to a spacious living room, setting the tone for an open and inviting floor plan. The primary suite is conveniently located downstairs, offering comfort and privacy, while custom shutters throughout the home add a touch of elegance. For added convenience, the washer and dryer are also located downstairs. An additional downstairs room provides flexibility and can easily be used as a home office, guest room, or hobby space. Upstairs, a versatile loft awaits—perfect as a game room or even a private movie room—making this home ideal for both everyday living and entertaining. Step inside and feel the peaceful atmosphere this home provides. Summers are a breeze with central A/C keeping every room cool, while the cozy neighborhood comes alive during the holidays, creating a warm and family-friendly feel at Christmas time. Outside, enjoy a private backyard retreat with plenty of space for gatherings. Fire up the built-in barbecue, host celebrations, or simply relax under the California sun—the perfect extension of your living space. Don’t miss the opportunity to make this stunning home yours—schedule a private tour today!
Property Details | ||
|---|---|---|
| Price | $579,800 | |
| Bedrooms | 4 | |
| Full Baths | 3 | |
| Total Baths | 3 | |
| Lot Size Area | 5227 | |
| Lot Size Area Units | Square Feet | |
| Acres | 0.12 | |
| Property Type | Residential | |
| Sub type | SingleFamilyResidence | |
| MLS Sub type | Single Family Residence | |
| Stories | 2 | |
| Features | Ceiling Fan(s),High Ceilings,Open Floorplan,Pantry,Recessed Lighting,Wainscoting | |
| Exterior Features | Barbecue Private,Rain Gutters,Curbs,Dog Park,Park,Sidewalks,Street Lights | |
| Year Built | 2016 | |
| View | Mountain(s) | |
| Roof | Tile | |
| Heating | Central | |
| Lot Description | 0-1 Unit/Acre | |
| Laundry Features | Gas Dryer Hookup,Washer Hookup | |
| Pool features | Community | |
| Parking Spaces | 2 | |
| Garage spaces | 2 | |
| Association Fee | 212 | |
| Association Amenities | Pool,Spa/Hot Tub,Fire Pit,Barbecue,Outdoor Cooking Area,Picnic Area,Sport Court,Clubhouse,Maintenance Grounds | |
Geographic Data | ||
| Directions | Singleton to Heritage to Country Club to Pinehurst. | |
| County | Riverside | |
| Latitude | 33.993365 | |
| Longitude | -117.03845 | |
| Market Area | 269 - Yucaipa/Calimesa/Oak Glen | |
Address Information | ||
| Address | 1286 Pinehurst Drive, Calimesa, CA 92320 | |
| Postal Code | 92320 | |
| City | Calimesa | |
| State | CA | |
| Country | United States | |
Listing Information | ||
| Listing Office | EXCELLENCE RE REAL ESTATE | |
| Listing Agent | LUPE SALAZAR | |
| Listing Agent Phone | 818-613-2866 | |
| Attribution Contact | 818-613-2866 | |
| Compensation Disclaimer | The offer of compensation is made only to participants of the MLS where the listing is filed. | |
| Special listing conditions | Standard | |
| Ownership | None | |
School Information | ||
| District | Yucaipa/Calimesa Unified | |
MLS Information | ||
| Days on market | 3 | |
| MLS Status | Active | |
| Listing Date | Sep 28, 2025 | |
| Listing Last Modified | Oct 2, 2025 | |
| Tax ID | 410360007 | |
| MLS Area | 269 - Yucaipa/Calimesa/Oak Glen | |
| MLS # | MB25226961 | |
Map View
Contact us about this listing
This information is believed to be accurate, but without any warranty.



