View on map Contact us about this listing
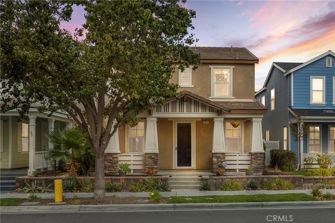
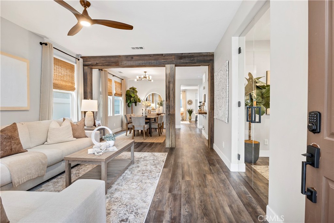
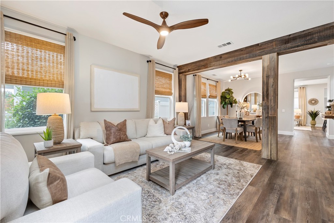
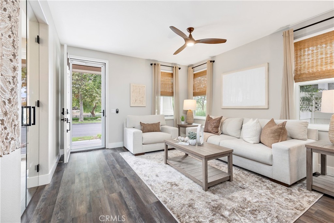
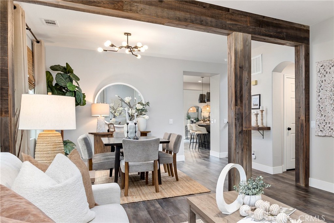
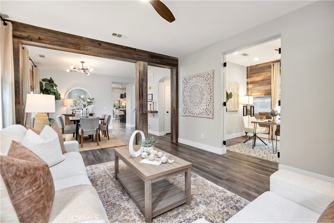
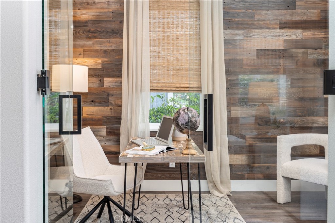
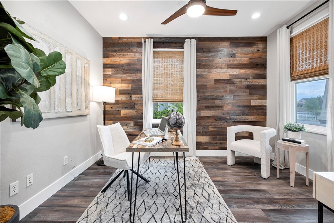
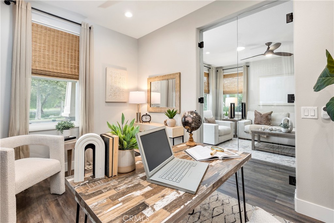
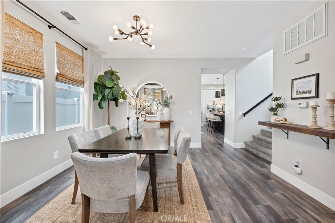
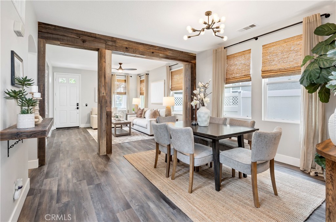
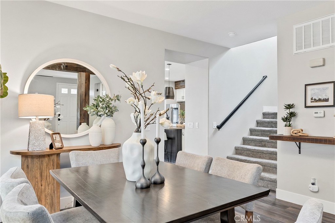
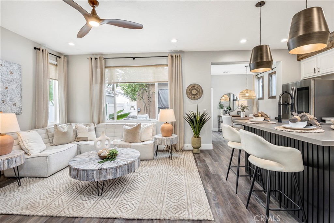
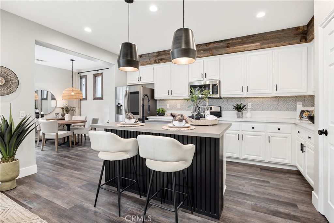
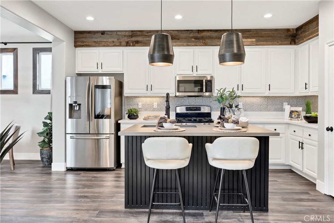
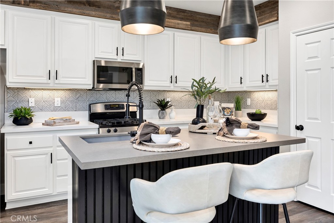
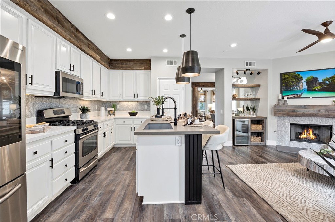
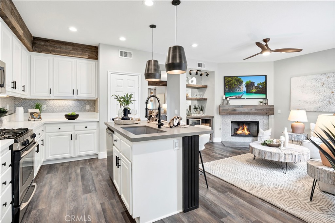
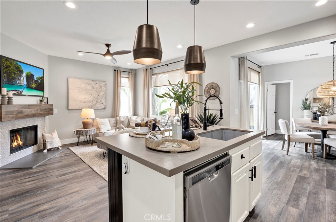
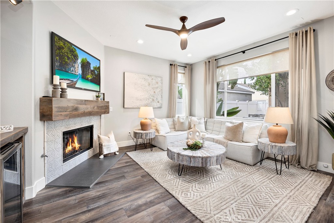
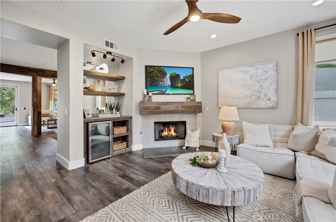
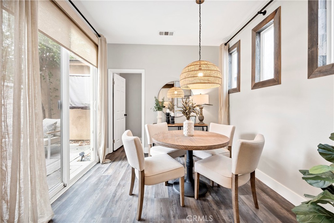
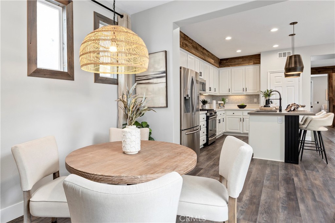
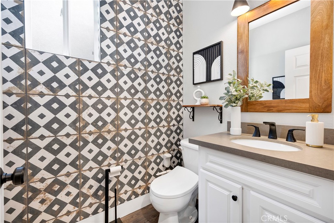
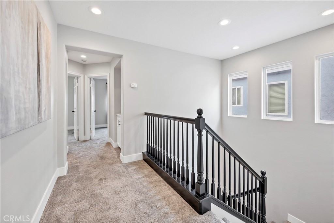
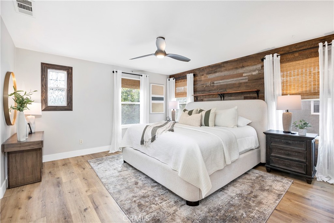
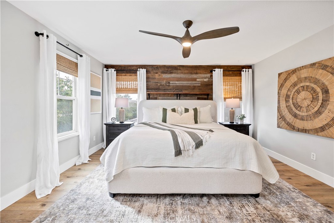
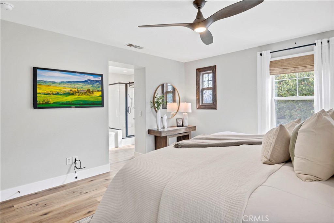
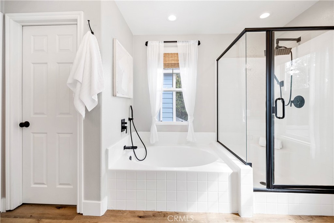
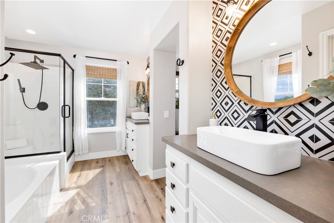
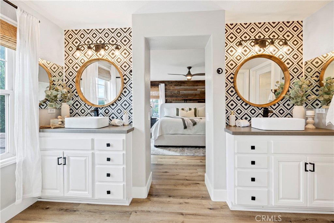
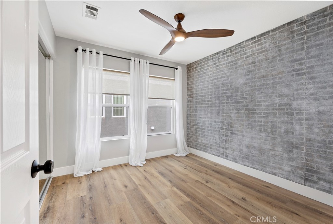
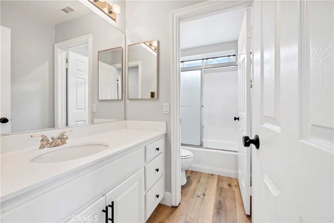
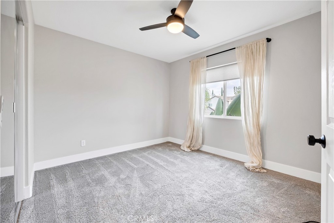
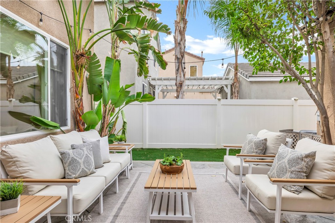
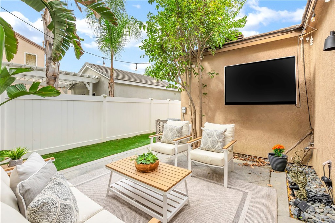
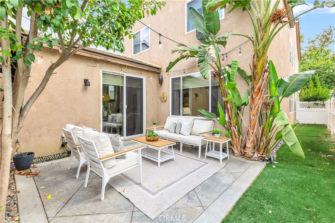
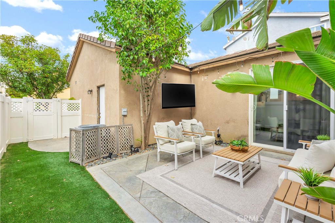
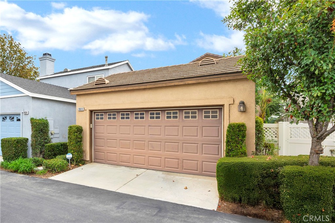
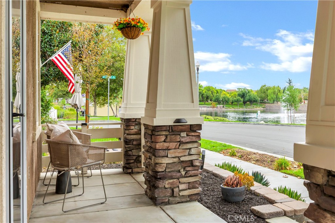
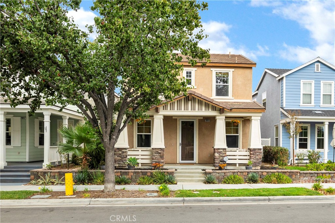
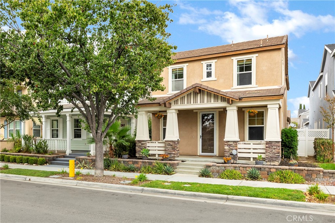
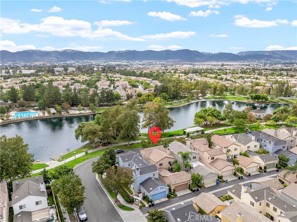
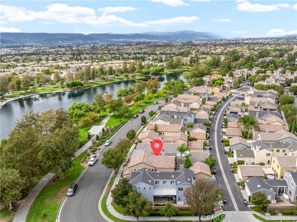
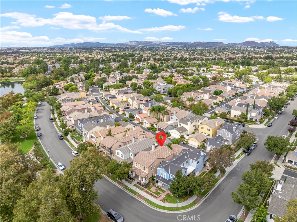
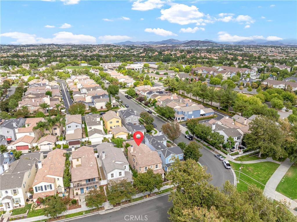
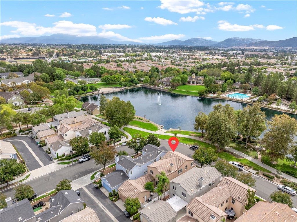
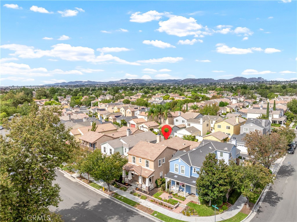
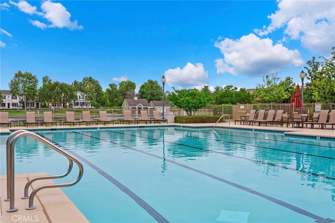
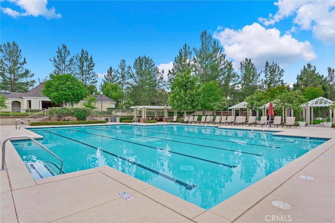
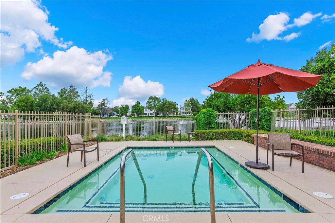
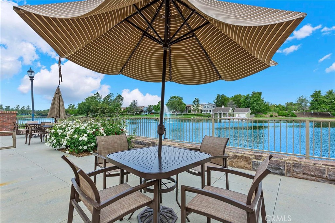
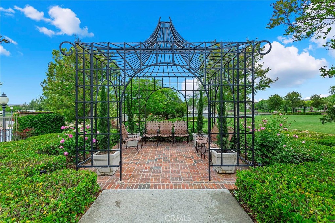
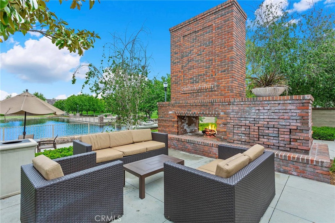
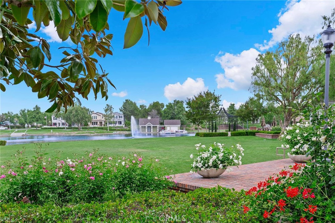
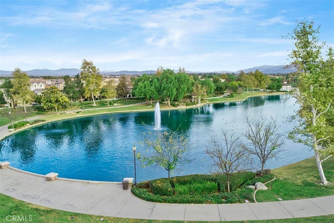
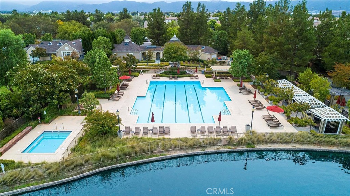
4 Beds
3 Baths
2,249SqFt
Active
Experience the best of lakeside living in this beautifully remodeled home with unobstructed views of Harveston Lake. Situated in one of the community’s most sought-after locations, this rare offering combines lifestyle, charm, and modern upgrades. Step inside to find an inviting floor plan featuring LVP flooring, custom wood paneling, stylish light fixtures, and a versatile downstairs office with door. The formal living and dining rooms set the stage for gatherings, while the family room impresses with a custom fireplace and built-in bar, seamlessly connected to the kitchen. The updated kitchen is a chef’s delight with quartz countertops, white shaker cabinets, stainless steel appliances, and a cozy breakfast nook that leads to the laundry room and attached 2-car garage. A side patio offers ample space for entertaining, complemented by a charming front patio perfect for enjoying sunsets over the lake. Upstairs, you’ll find four spacious bedrooms, including a luxurious primary suite with a walk-in closet, dual sinks, soaking tub, and separate shower. Harveston is one of Temecula's most desirable communities, favored by so many for the amenities, olympic sized community pool and splash pad, sports parks, easy commuting, shopping, Ysabel Barnett Elementary and Chaparral High School, and of course the LAKE activities! Close to wine country, Promenade Mall, Old Town Temecula, and the 15 Freeway, come and see why Harveston is at the top of the list for buyers looking for communities to live in Temecula!
Property Details | ||
|---|---|---|
| Price | $899,000 | |
| Bedrooms | 4 | |
| Full Baths | 2 | |
| Half Baths | 1 | |
| Total Baths | 3 | |
| Lot Size Area | 3485 | |
| Lot Size Area Units | Square Feet | |
| Acres | 0.08 | |
| Property Type | Residential | |
| Sub type | SingleFamilyResidence | |
| MLS Sub type | Single Family Residence | |
| Stories | 2 | |
| Exterior Features | Biking,Curbs,Fishing,Gutters,Lake,Sidewalks,Storm Drains,Street Lights,Suburban | |
| Year Built | 2003 | |
| View | Lake,Neighborhood | |
| Roof | Tile | |
| Heating | Forced Air | |
| Lot Description | 0-1 Unit/Acre | |
| Laundry Features | Gas Dryer Hookup,Individual Room,Inside,Washer Hookup | |
| Pool features | Association | |
| Parking Description | Direct Garage Access | |
| Parking Spaces | 2 | |
| Garage spaces | 2 | |
| Association Fee | 188 | |
| Association Amenities | Pool,Spa/Hot Tub,Fire Pit,Clubhouse,Meeting Room,Management | |
Geographic Data | ||
| Directions | Harveston Dr to Stowe, L on Lakefront | |
| County | Riverside | |
| Latitude | 33.538271 | |
| Longitude | -117.156652 | |
| Market Area | SRCAR - Southwest Riverside County | |
Address Information | ||
| Address | 28918 Lakefront Road, Temecula, CA 92591 | |
| Postal Code | 92591 | |
| City | Temecula | |
| State | CA | |
| Country | United States | |
Listing Information | ||
| Listing Office | ERA Donahoe Realty | |
| Listing Agent | Andrea Holmes | |
| Listing Agent Phone | 951-764-2589 | |
| Attribution Contact | 951-764-2589 | |
| Compensation Disclaimer | The offer of compensation is made only to participants of the MLS where the listing is filed. | |
| Special listing conditions | Standard | |
| Ownership | None | |
| Virtual Tour URL | https://luxelens-photography-and-videography.aryeo.com/videos/0199a08f-79d8-7297-957b-29d635e65784 | |
School Information | ||
| District | Temecula Unified | |
| Elementary School | Ysabel Barnett | |
| Middle School | James Day | |
| High School | Chaparral | |
MLS Information | ||
| Days on market | 9 | |
| MLS Status | Active | |
| Listing Date | Oct 2, 2025 | |
| Listing Last Modified | Oct 11, 2025 | |
| Tax ID | 916373012 | |
| MLS Area | SRCAR - Southwest Riverside County | |
| MLS # | SW25226424 | |
Map View
Contact us about this listing
This information is believed to be accurate, but without any warranty.



