View on map Contact us about this listing
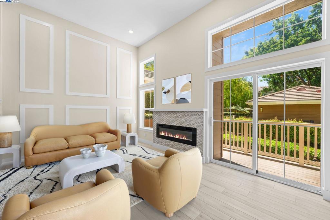
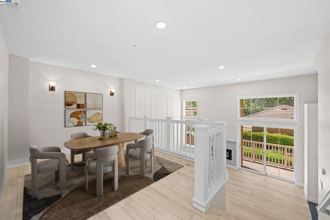
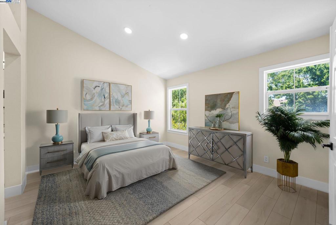
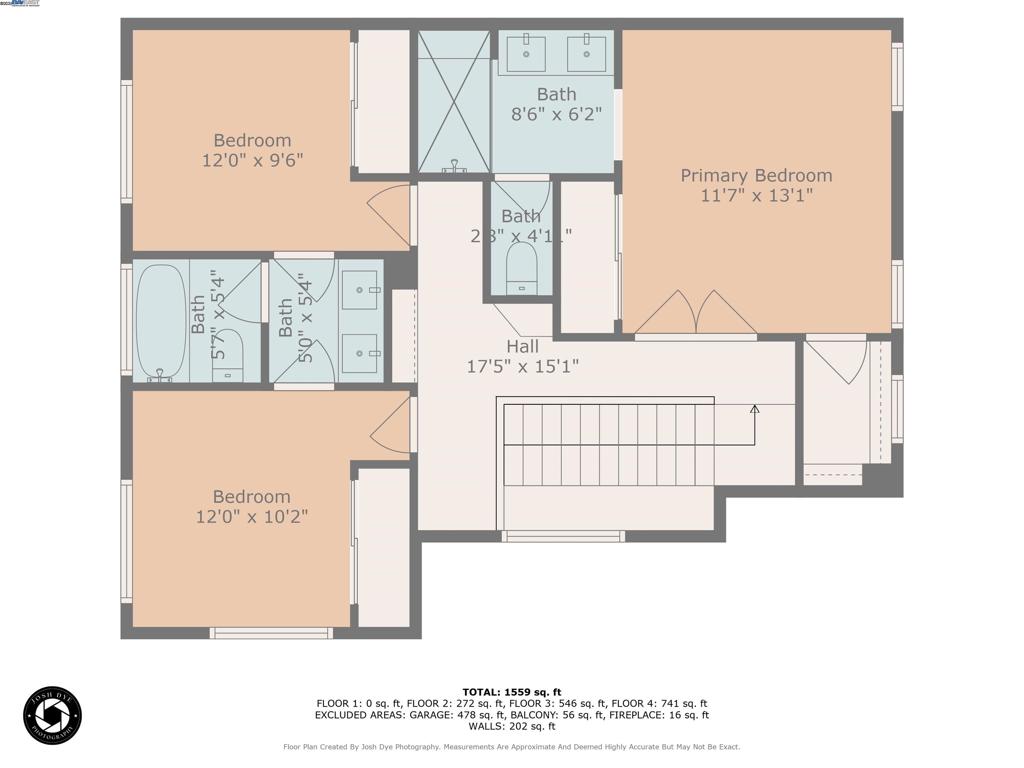
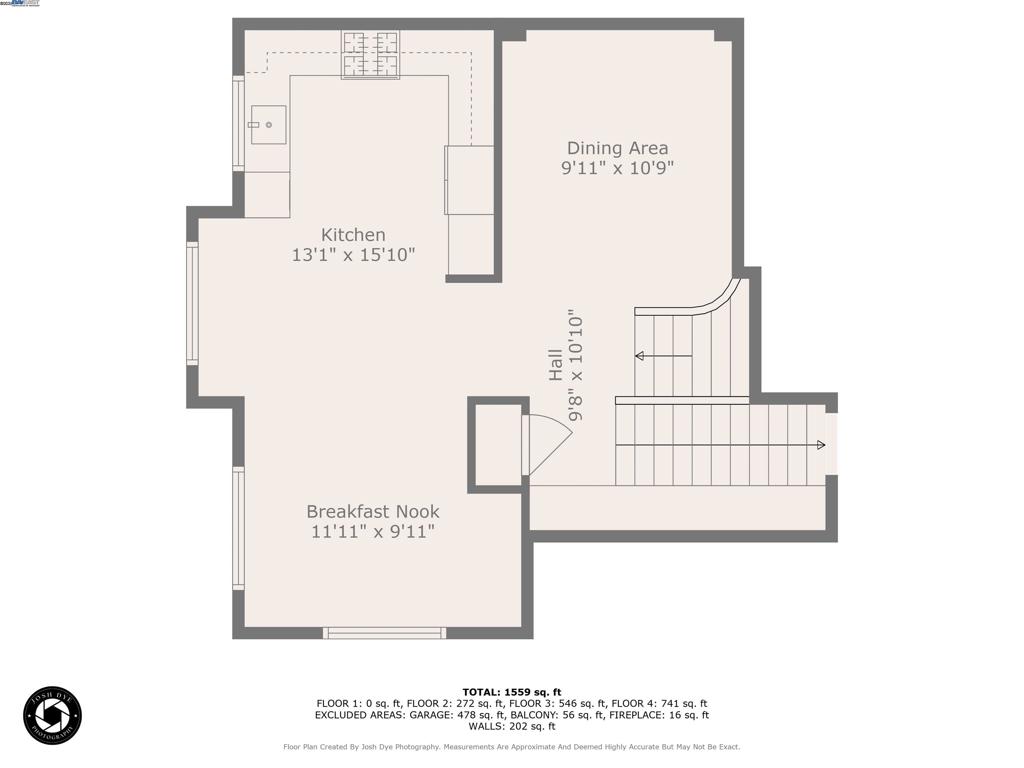
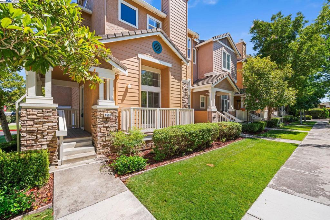
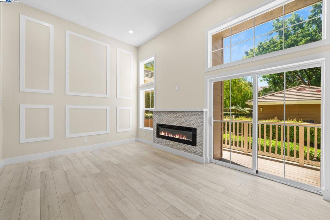
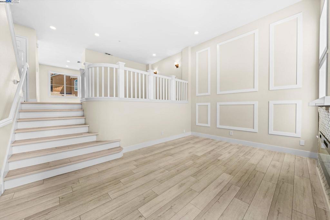
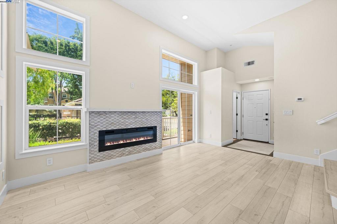
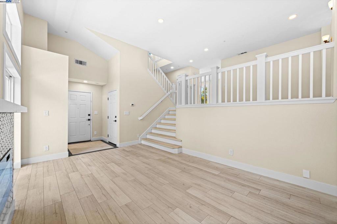
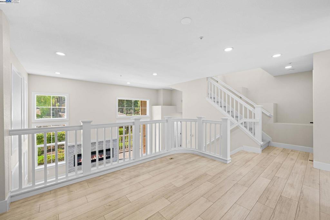
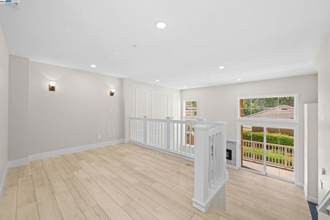
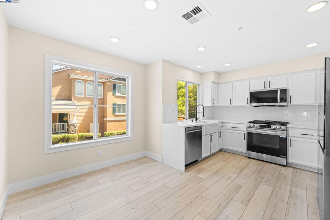
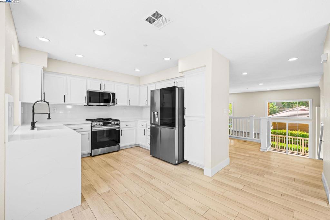
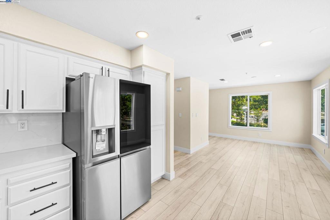
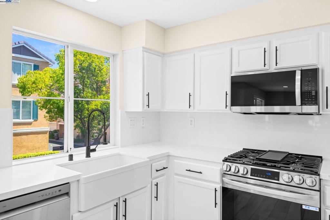
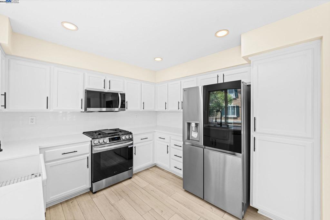
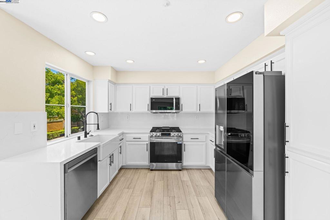
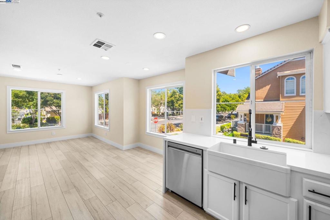
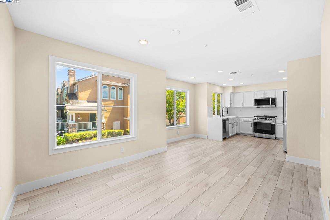
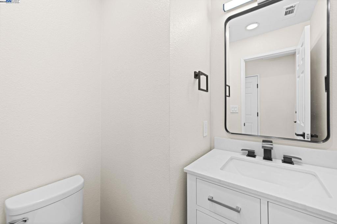
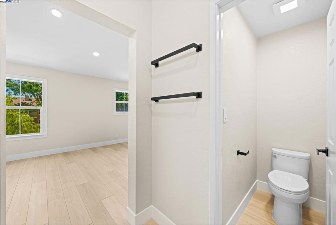
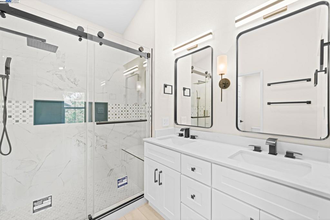
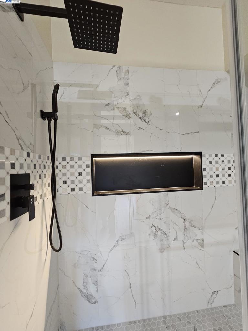
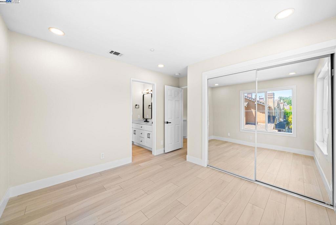
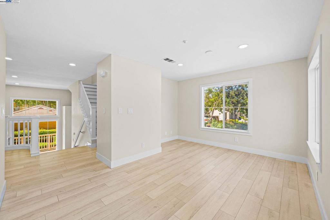
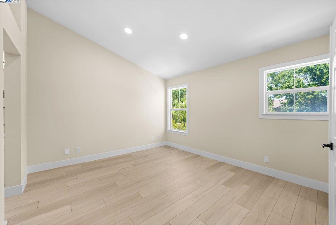
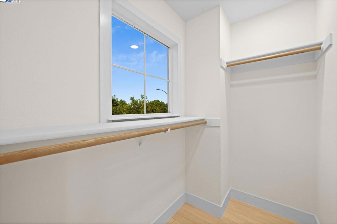
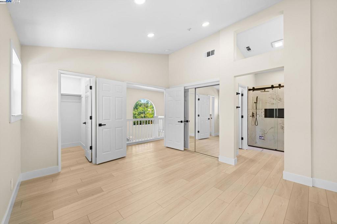
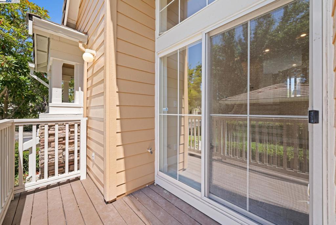
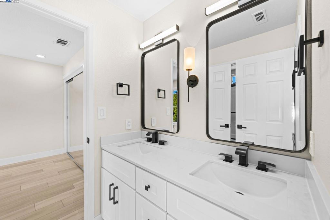
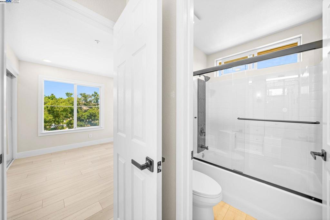
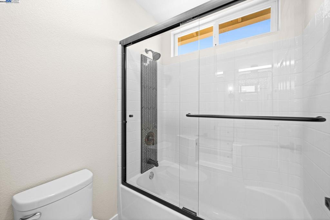
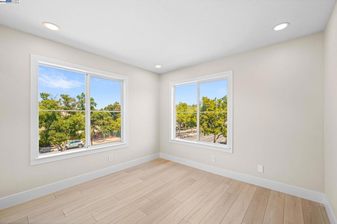
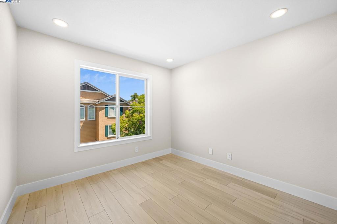
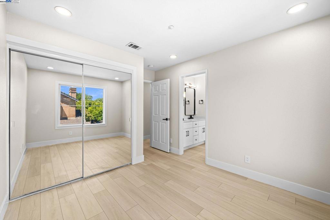
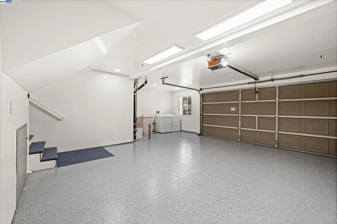
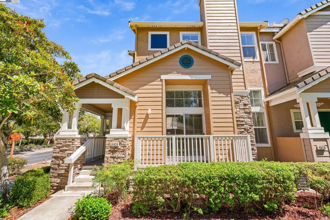
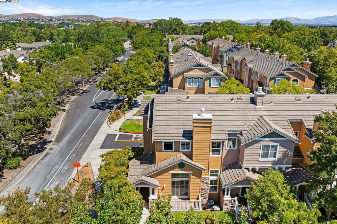
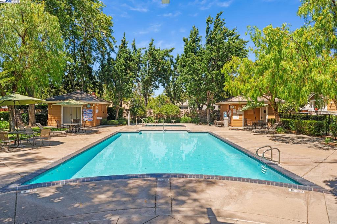
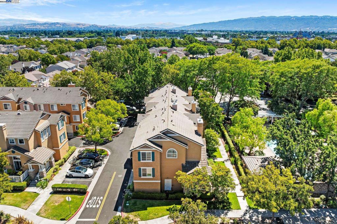
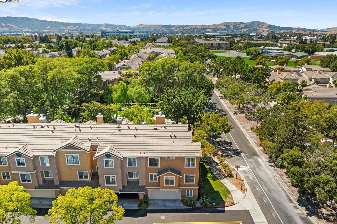
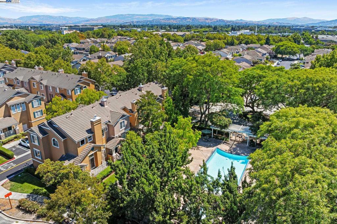
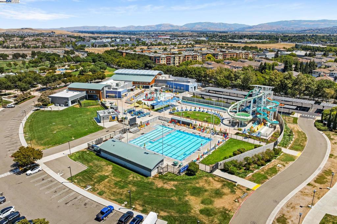
3 Beds
3 Baths
1,610SqFt
Active
Fully RENOVATED property. Special financing 5.75% or 4.875% (10-06-2025), max $50K paid by seller. See DOCs. No rear neighbors on 3 sides, you'll enjoy a serene living experience. Entering, you'll be greeted by a decorative foyer with beautiful tiles. The high ceiling creates openness that is complemented with plenty of natural lights.The designer flooring throughout the property creates uniformity. The kitchen, nook, family room, and formal dining areas are thoughtfully separated, providing ample space for relaxation & entertainment. The gourmet kitchen is a highlight, featuring a farmhouse sink, upgraded faucet, quartz countertops & backsplashes, & sleek new LG brand stainless-steel appliances. Recessed lighting in the property can be adjusted to a soft, warm glow, creating a cozy ambiance. A stunning electric fireplace with multiple color settings adds a touch of sophistication to the living room. The primary bedroom is a serene retreat, nestled in a private location & peaceful. This tranquil oasis opens to the inviting pool view & trees, perfect for privacy & relaxation. The pièce of resistance is the stunning shower area, complete with a cozy niche & comfortable bench. The crowning glory is the gorgeous barn door, which adds a rustic charm.
Property Details | ||
|---|---|---|
| Price | $1,249,000 | |
| Bedrooms | 3 | |
| Full Baths | 2 | |
| Half Baths | 1 | |
| Total Baths | 3 | |
| Property Style | Contemporary | |
| Lot Size Area | 0 | |
| Lot Size Area Units | Square Feet | |
| Acres | 0 | |
| Property Type | Residential | |
| Sub type | Townhouse | |
| MLS Sub type | Townhouse | |
| Year Built | 1998 | |
| Subdivision | BROOKSIDE | |
| Roof | Tile | |
| Heating | Forced Air,Natural Gas | |
| Foundation | Slab | |
| Accessibility | None | |
| Lot Description | Corner Lot,Level with Street,Sprinklers Timer,Sprinklers On Side | |
| Laundry Features | Dryer Included,Washer Included | |
| Parking Description | Garage,Off Street,Parking Space,Guest,Garage Door Opener | |
| Parking Spaces | 2 | |
| Garage spaces | 2 | |
| Association Fee | 350 | |
| Association Amenities | Pool,Spa/Hot Tub,Maintenance Grounds | |
Geographic Data | ||
| Directions | Hacianda or Santa Rita to Central Cross Street: Hacienda. | |
| County | Alameda | |
| Latitude | 37.70832218 | |
| Longitude | -121.88159584 | |
Address Information | ||
| Address | 4630 Central Pkwy, Dublin, CA 94568 | |
| Postal Code | 94568 | |
| City | Dublin | |
| State | CA | |
| Country | United States | |
Listing Information | ||
| Listing Office | Century 21 Epic | |
| Listing Agent | Amir Sanatkar | |
| Virtual Tour URL | https://track.pstmrk.it/3s/josh-dye-photography.aryeo.com%2Fsites%2Fjnqrlbv%2Funbranded/cUpU/eWC-AQ/AQ/c9056101-908e-4d3a-9a03-dd2d3935100a/3/v7Rm-az6gW | |
MLS Information | ||
| Days on market | 12 | |
| MLS Status | Active | |
| Listing Date | Sep 26, 2025 | |
| Listing Last Modified | Oct 8, 2025 | |
| Tax ID | 9866136 | |
| MLS # | 41112977 | |
Map View
Contact us about this listing
This information is believed to be accurate, but without any warranty.



