View on map Contact us about this listing
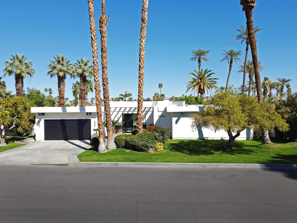
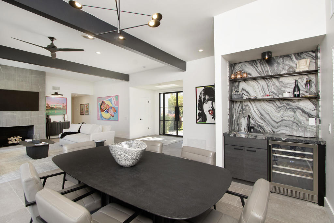
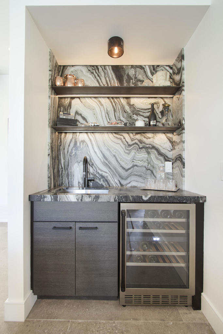
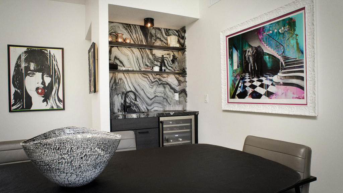
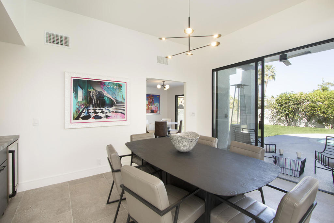
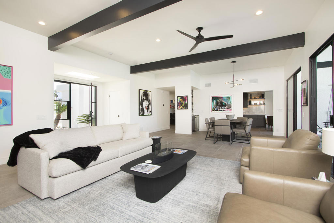
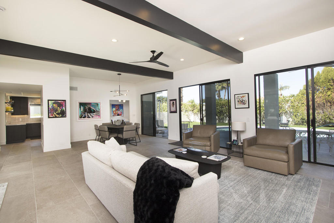
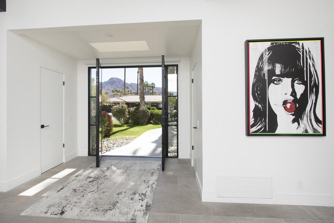
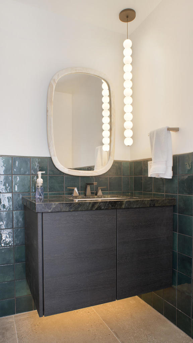
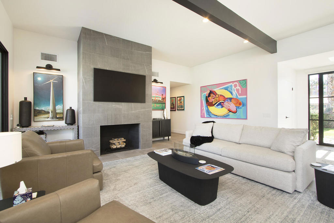
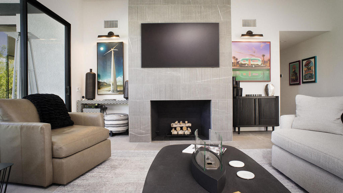
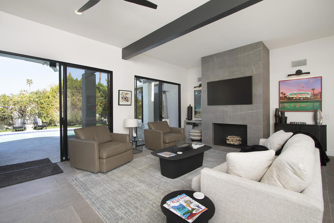
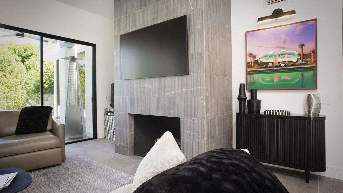
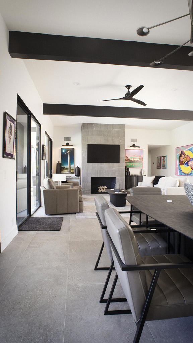
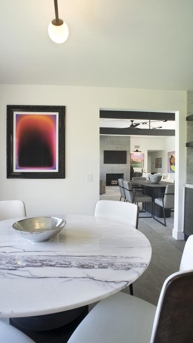
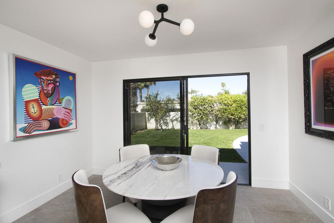
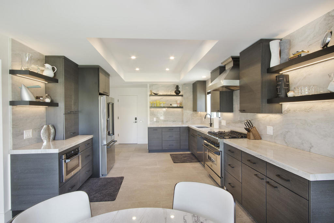
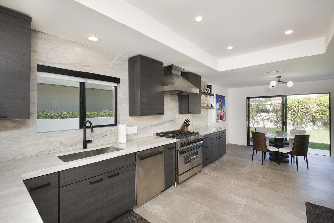
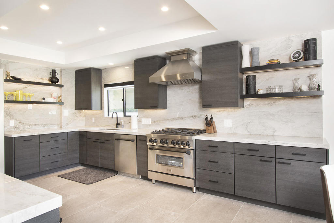
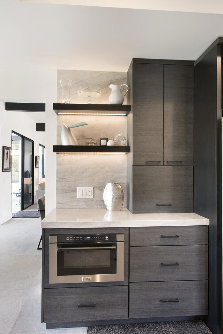
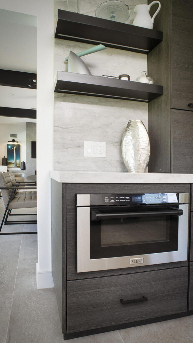
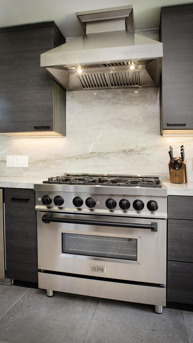
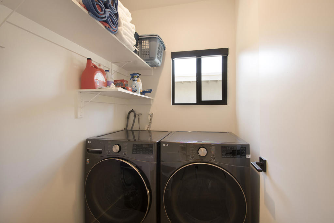
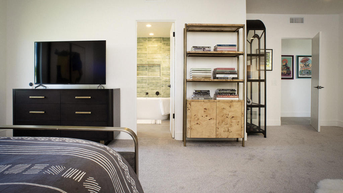
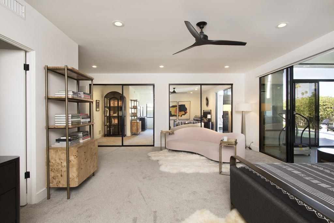
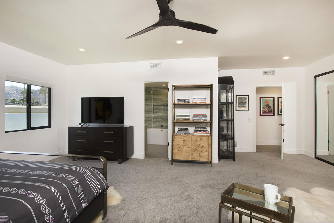
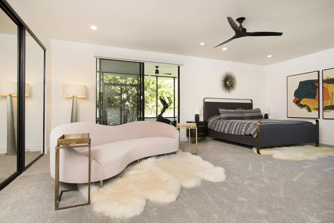
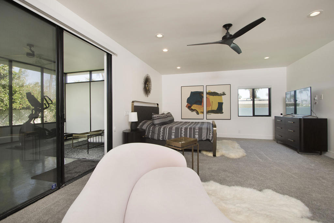
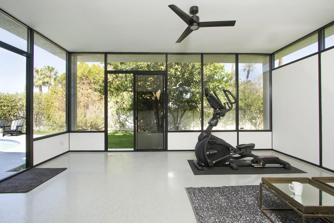
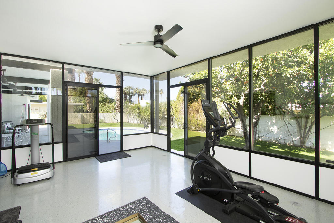
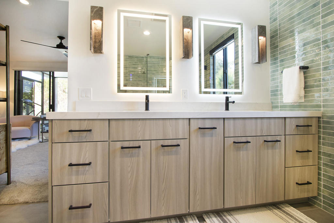
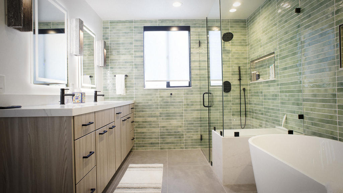
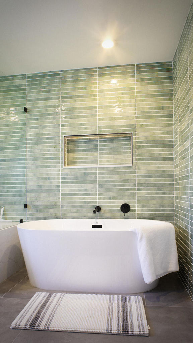
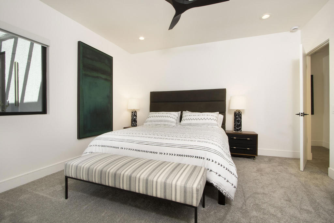
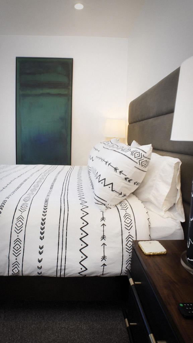
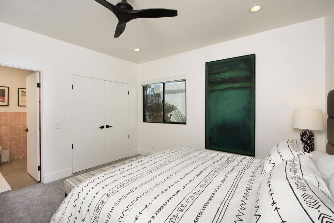
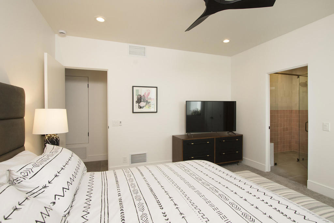
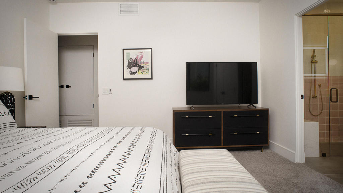
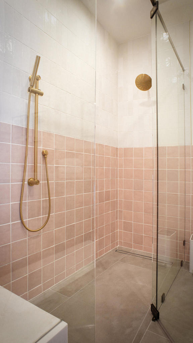
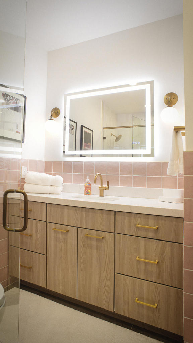
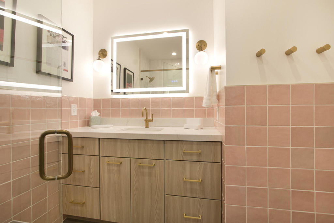
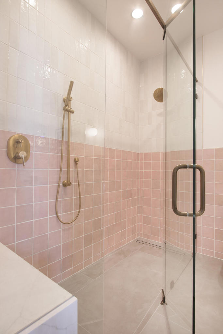
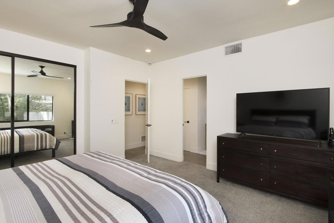
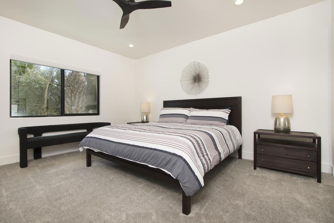
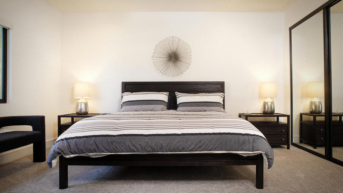
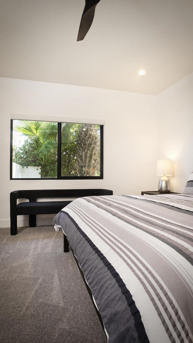
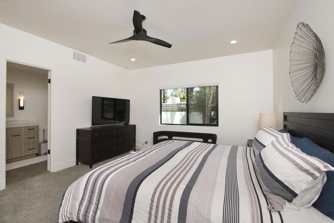
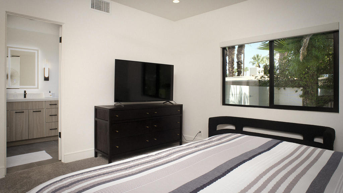
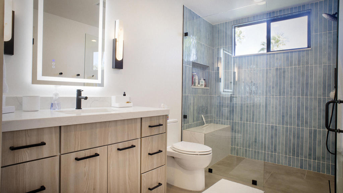
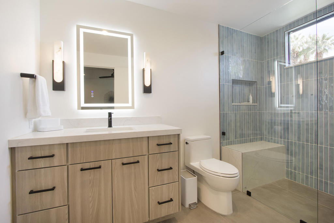
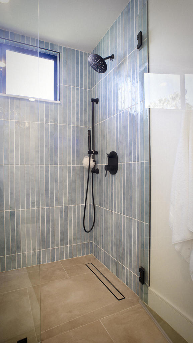
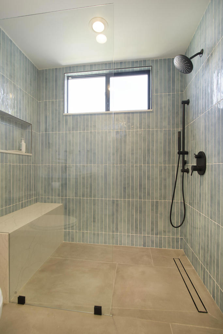
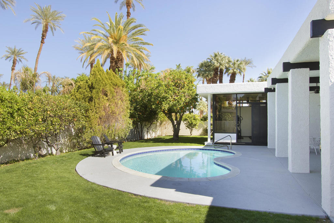
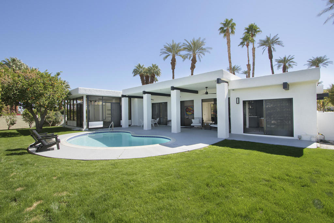
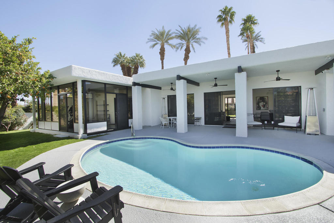
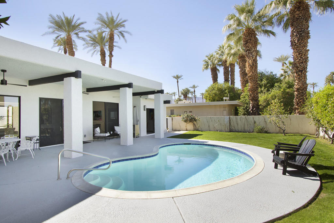
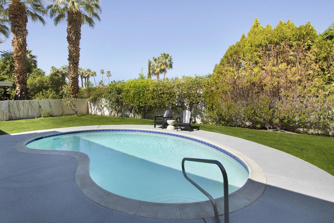
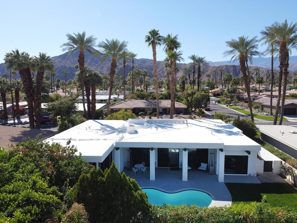
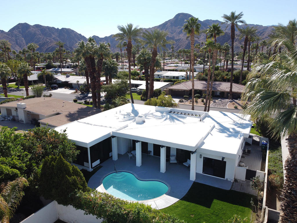
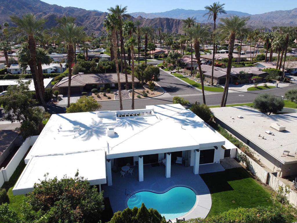
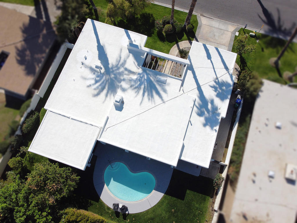
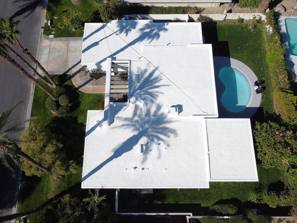
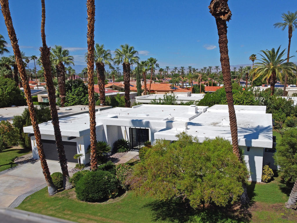
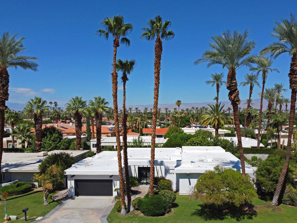
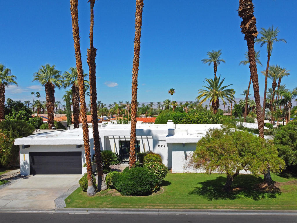
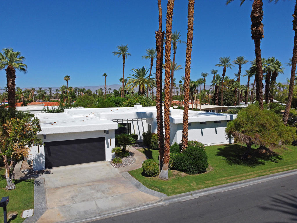
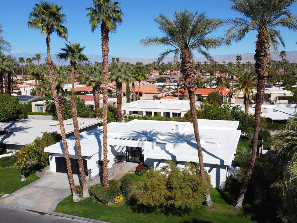
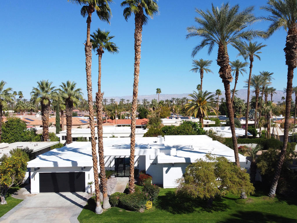
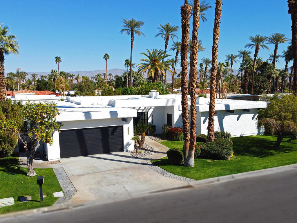
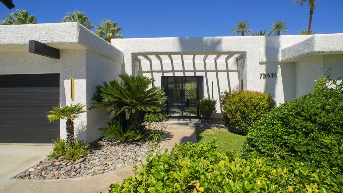
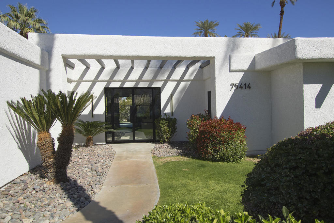
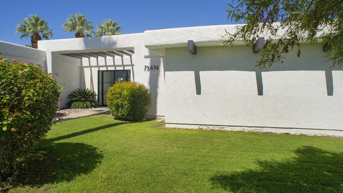
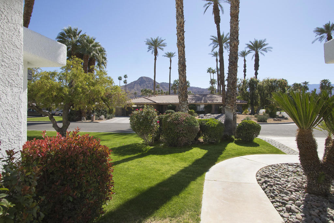
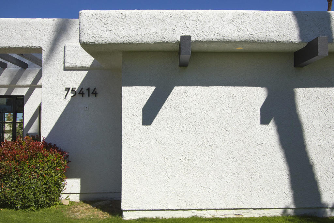
3 Beds
4 Baths
2,894SqFt
Active
Modern remodeled masterpiece set on an oversized lot in Indian Wells on the prominent, south side, of Highway 111. New, custom glass doors flood light and command views of Eisenhower mountain into the fully, floor-up remodeled interior of this contemporary custom build.The entire property has been exquisitely re-worked, offering both function and sophistication. A modern, stylish new kitchen sets the palette with high-end appliances, new stone countertops and custom cabinets framed by new lighting and open shelving.A re-imagined granite-wrapped bar with integrated wine fridge compliment the large, open great room which is anchored by a custom, dramatic, focal fireplace.Light and bright, the 3 large glass sliding doors reveal the high volume painted ceiling beams, large artwork walls and open concept that allows the indoor/outdoor living that has become a desert hallmark.The expansive primary suite opens to a bonus, outdoor room/atrium space perfectly suited to an exercise space, art studio or separate 4th bedroom or casita.3 en suite baths, along with the main-space powder room, have been thoughtfully remodeled and/or added and expanded with providing warm luxury and comfort that echo the mid-century color and splendor that dots the neighborhood with eclectic architecture and style.A newly resurfaced salt-water pool shimmers in the private, lush rear yard where the palm shadows shade the numerous citrus trees. The roof has been thoughtfully remodeled with new foam and seal. New windows throughout. New electrical panel allows for ev install. As an Indian Wells resident you'll have access through the Indian Wells resident card that allows for preferred rates and discounts and the Indian Wells Resort.This opportunity, in a central, non-gated Indian Wells location, rarely comes with this level of sophistication and with this value!Take advantage of this opportunity.The work has been done for you, exceptionally!
Property Details | ||
|---|---|---|
| Price | $1,950,000 | |
| Bedrooms | 3 | |
| Full Baths | 3 | |
| Half Baths | 1 | |
| Total Baths | 4 | |
| Lot Size Area | 11761 | |
| Lot Size Area Units | Square Feet | |
| Acres | 0.27 | |
| Property Type | Residential | |
| Sub type | SingleFamilyResidence | |
| MLS Sub type | Single Family Residence | |
| Stories | 1 | |
| Features | Beamed Ceilings,High Ceilings,Cathedral Ceiling(s),Bar,Block Walls,Built-in Features | |
| Year Built | 1980 | |
| Subdivision | Not Applicable-1 | |
| View | Mountain(s) | |
| Roof | Flat | |
| Heating | Forced Air | |
| Laundry Features | Individual Room | |
| Pool features | In Ground | |
| Parking Description | Street,Driveway,Garage Door Opener | |
| Parking Spaces | 2 | |
| Garage spaces | 2 | |
| Association Fee | 75 | |
| Association Amenities | Management | |
Geographic Data | ||
| Directions | Highway 111, South on Rancho Palmeras. Right on Palm Shadow. Property on the right. Cross Street: Highway 111 & Rancho Palmeras. | |
| County | Riverside | |
| Latitude | 33.718652 | |
| Longitude | -116.349162 | |
| Market Area | 325 - Indian Wells | |
Address Information | ||
| Address | 75414 Palm Shadow Drive, Indian Wells, CA 92210 | |
| Postal Code | 92210 | |
| City | Indian Wells | |
| State | CA | |
| Country | United States | |
Listing Information | ||
| Listing Office | HomeSmart | |
| Listing Agent | Jason Setterlund | |
| Special listing conditions | Standard | |
MLS Information | ||
| Days on market | 1 | |
| MLS Status | Active | |
| Listing Date | Sep 26, 2025 | |
| Listing Last Modified | Sep 27, 2025 | |
| Tax ID | 633042043 | |
| MLS Area | 325 - Indian Wells | |
| MLS # | 219135962DA | |
Map View
Contact us about this listing
This information is believed to be accurate, but without any warranty.



