View on map Contact us about this listing
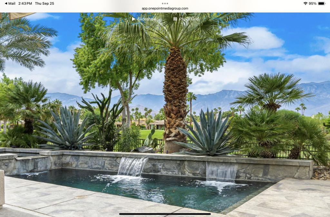
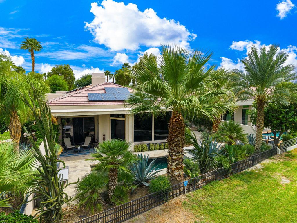
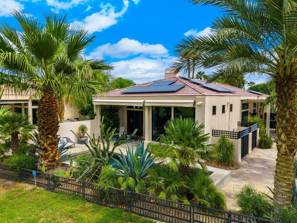
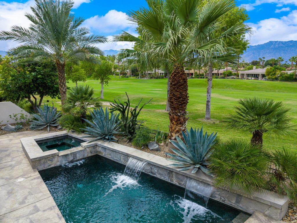
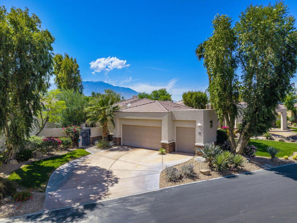
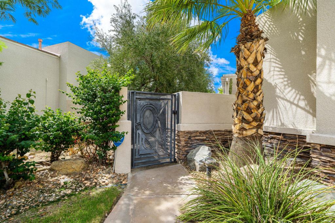
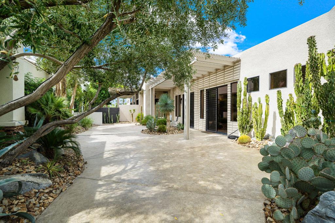
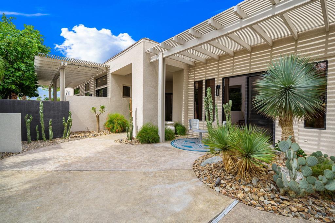
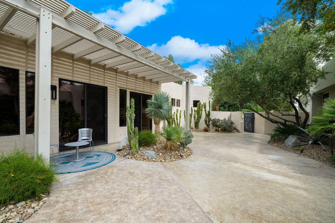
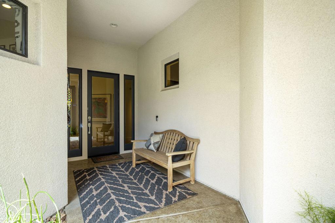
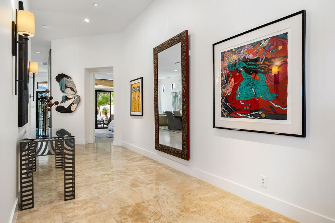
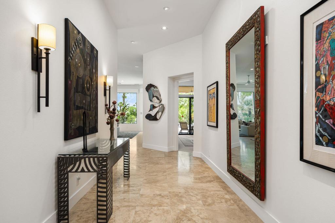
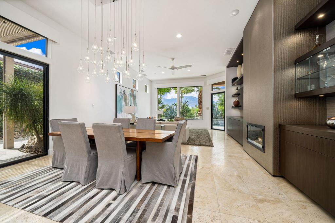
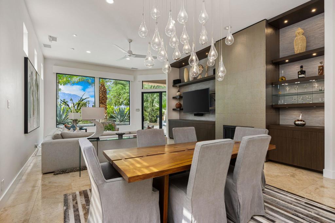
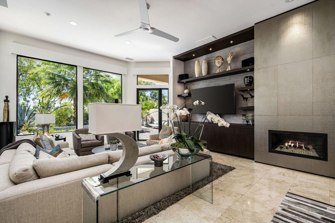
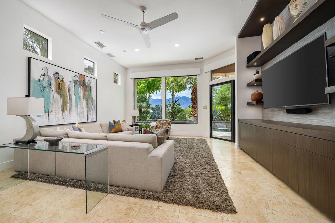
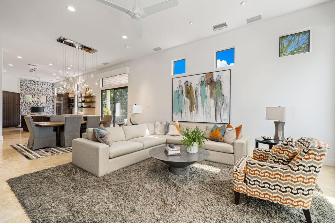
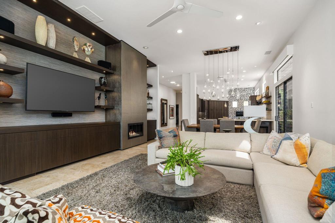
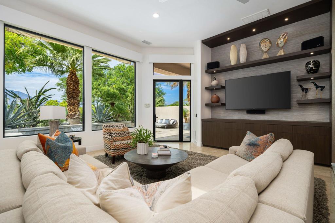
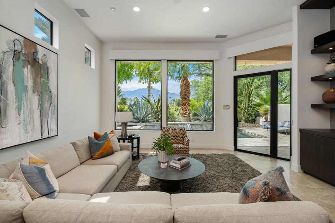
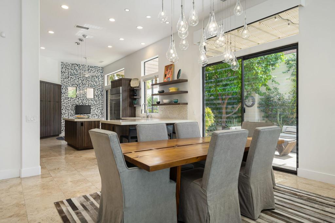
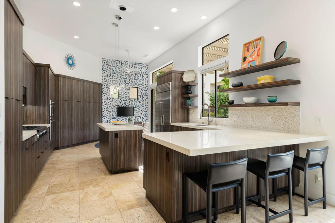
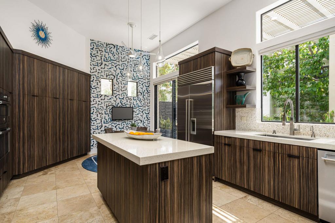
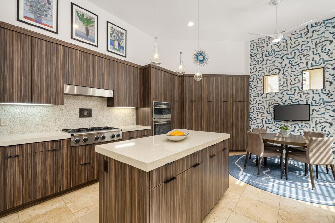
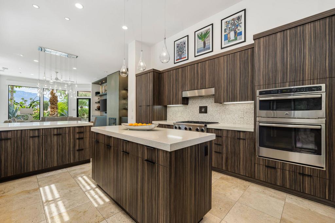
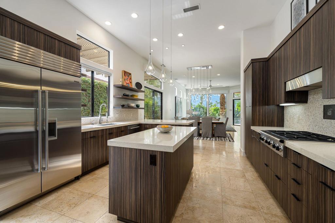
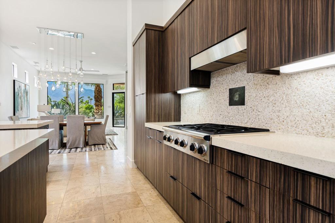
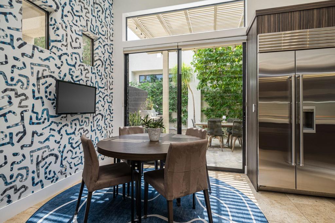
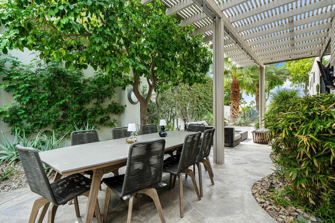
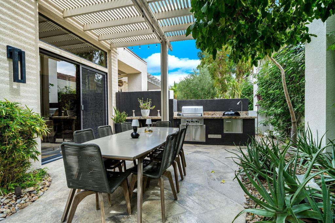
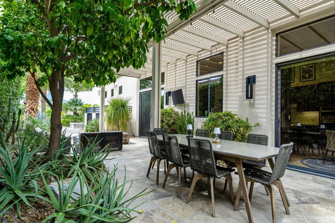
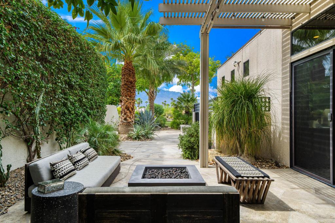
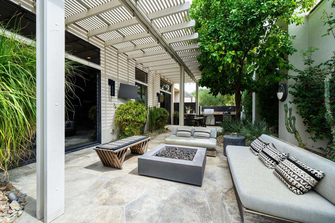
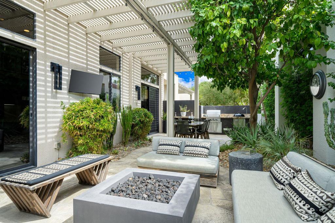
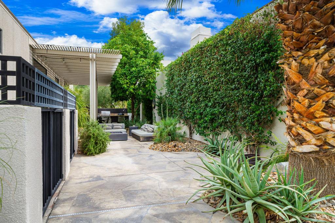
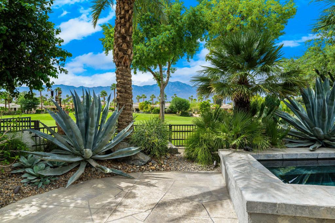
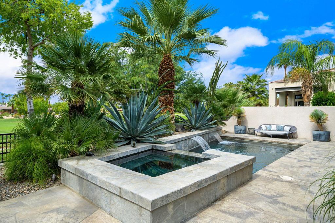
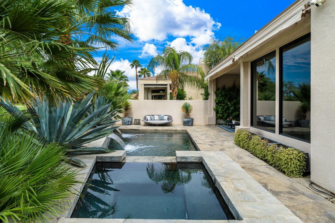
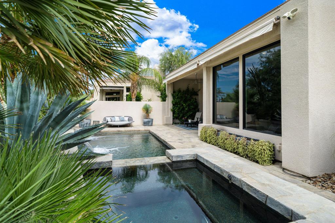
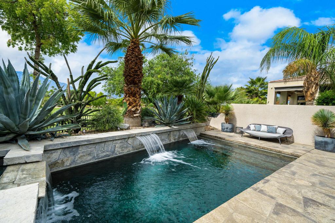
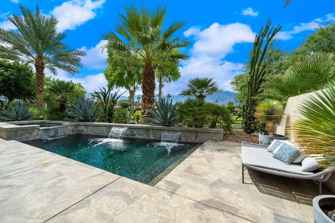
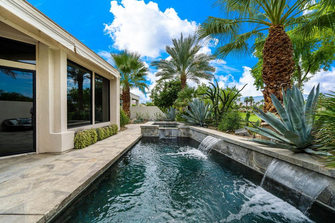
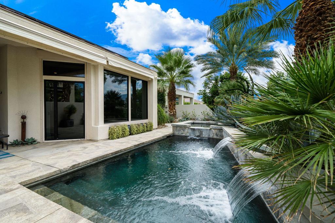
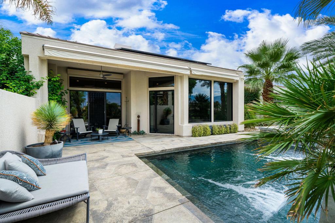
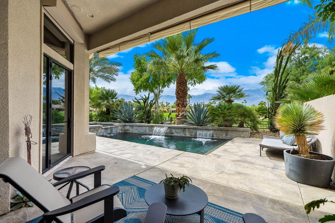
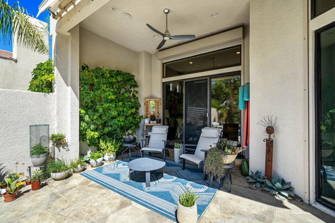
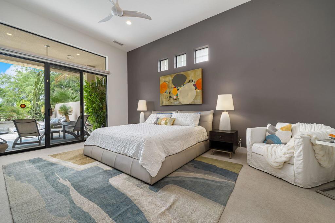
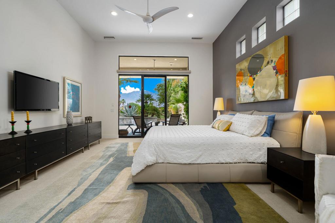
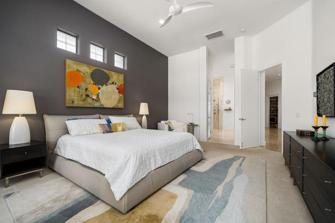
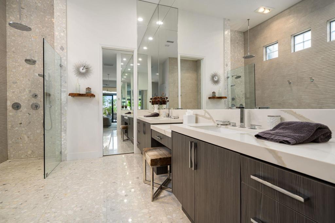
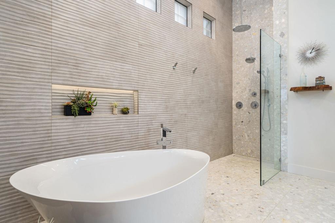
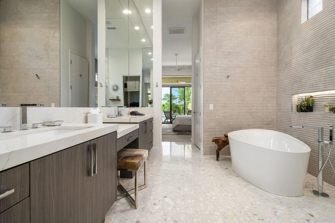
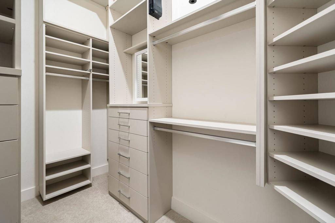
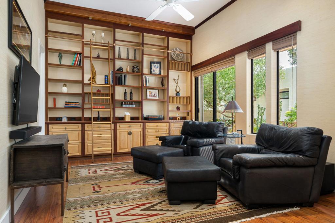
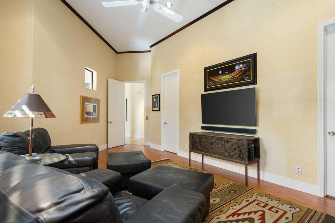
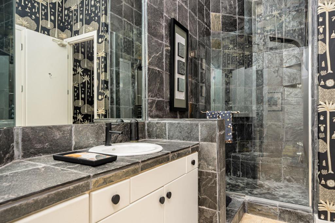
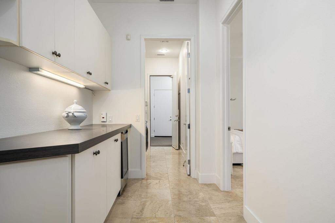
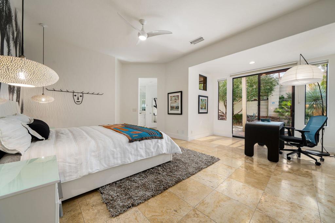
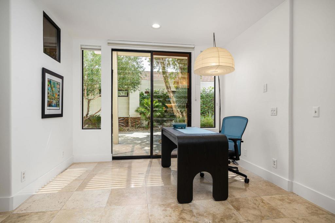
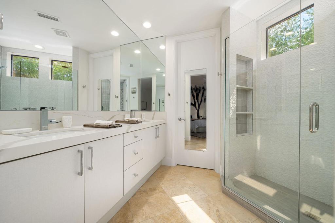
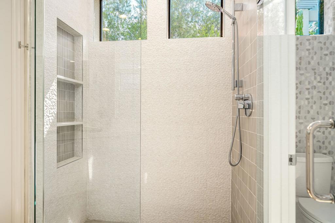
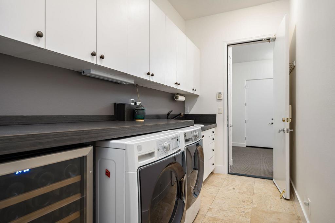
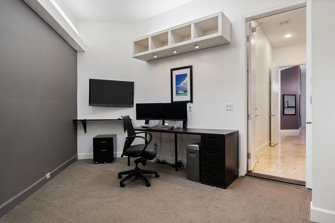
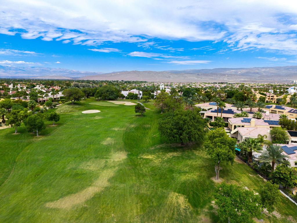
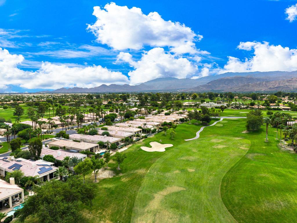
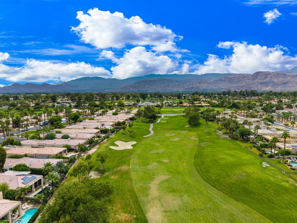
3 Beds
3 Baths
3,159SqFt
Active
Experience expansive Western Mountain and fairway views from this beautifully updated, move in ready home in the prestigious Stoneridge Estates on the Pete Dye course. Be welcomed by lush landscaping and resort-like ambiance. Inside, the open-concept Great Room, Dining Area, and Gourmet Kitchen are designed for effortless entertaining. The Great Room showcases elegant travertine flooring, a custom-built-in entertainment center with fireplace and panoramic San Jacinto view. Chef's Kitchen has Sub-Zero, Dacor cooktop, quartz countertops, loads of storage and spacious eat-in area. Kitchen and dining areas open to patio with lounge area including fire pit, dining area, 2 built-in grills, and misters. Primary Suite offers stunning mountain views and completely remodeled, spa like bath with walk-in shower, soaking tub, and custom walk-in closet. Expanded Guest Suite features a custom mural and office/sitting area. Third bedroom--currently a den/office--boasts floor-to-ceiling built-in shelving and ensuite bath. Bonus room by laundry is ideal as home gym or office. Saltwater pool/spa and shaded living space overlook fairways and mountains, Owned solar with back up battery. Fee land with low HOA includes social/fitness membership to Mission Hills Country Club.
Property Details | ||
|---|---|---|
| Price | $1,595,000 | |
| Bedrooms | 3 | |
| Full Baths | 1 | |
| Half Baths | 0 | |
| Total Baths | 3 | |
| Property Style | Contemporary | |
| Lot Size Area | 9148 | |
| Lot Size Area Units | Square Feet | |
| Acres | 0.21 | |
| Property Type | Residential | |
| Sub type | SingleFamilyResidence | |
| MLS Sub type | Single Family Residence | |
| Stories | 1 | |
| Features | High Ceilings | |
| Exterior Features | Golf | |
| Year Built | 2000 | |
| Subdivision | Mission Hills/Stone Ridge | |
| View | Golf Course,Mountain(s) | |
| Heating | Forced Air | |
| Foundation | Slab | |
| Lot Description | On Golf Course,Sprinklers Drip System,Planned Unit Development | |
| Laundry Features | Individual Room | |
| Pool features | Pebble,Salt Water,In Ground | |
| Parking Description | Golf Cart Garage,Garage Door Opener | |
| Parking Spaces | 3 | |
| Garage spaces | 3 | |
| Association Fee | 474 | |
| Association Amenities | Gym/Ex Room,Maintenance Grounds | |
Geographic Data | ||
| Directions | Enter Gerald Ford gate. Right on Sunningdale Drive. Right on Birkdale Circle. Follow Circle to #12 Birkdale Circle. Cross Street: Sunningdale Drive. | |
| County | Riverside | |
| Latitude | 33.797851 | |
| Longitude | -116.421077 | |
| Market Area | 321 - Rancho Mirage | |
Address Information | ||
| Address | 12 Birkdale Circle, Rancho Mirage, CA 92270 | |
| Postal Code | 92270 | |
| City | Rancho Mirage | |
| State | CA | |
| Country | United States | |
Listing Information | ||
| Listing Office | Bennion Deville Homes | |
| Listing Agent | Ann Tennyson | |
| Special listing conditions | Standard | |
| Virtual Tour URL | https://app.cloudpano.com/tours/8nFd7qt6v | |
MLS Information | ||
| Days on market | 1 | |
| MLS Status | Active | |
| Listing Date | Sep 26, 2025 | |
| Listing Last Modified | Sep 27, 2025 | |
| Tax ID | 676460012 | |
| MLS Area | 321 - Rancho Mirage | |
| MLS # | 219135940DA | |
Map View
Contact us about this listing
This information is believed to be accurate, but without any warranty.



