View on map Contact us about this listing
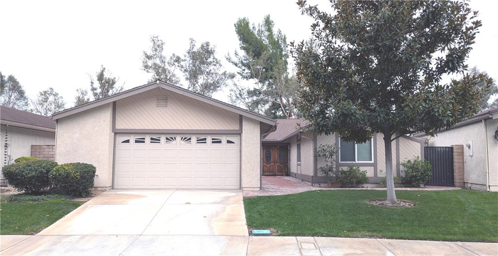
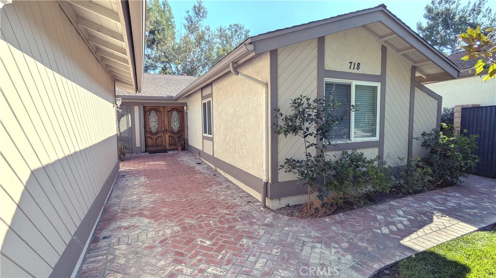
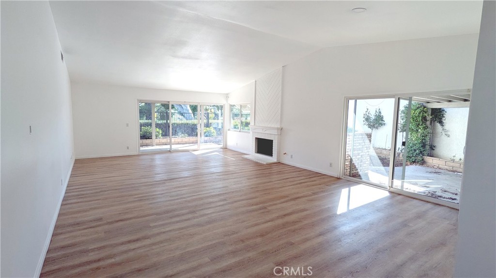
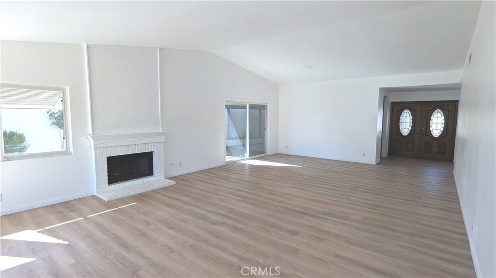
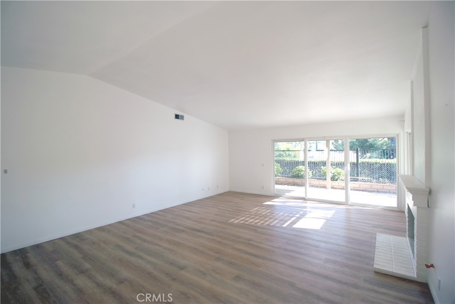
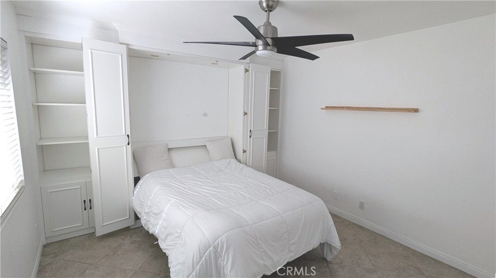
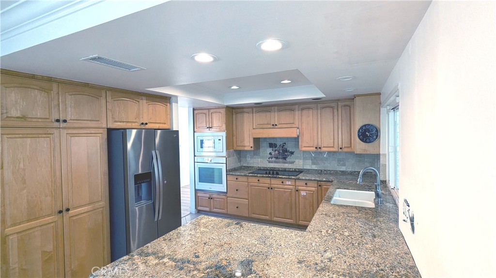
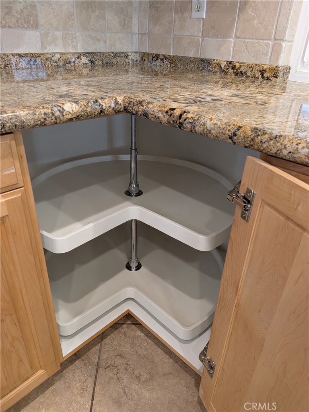
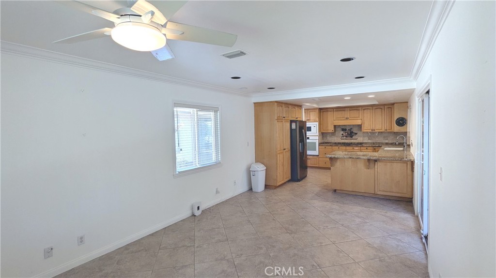
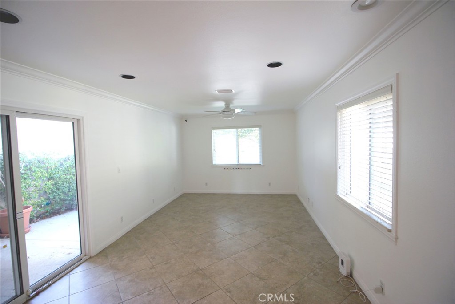
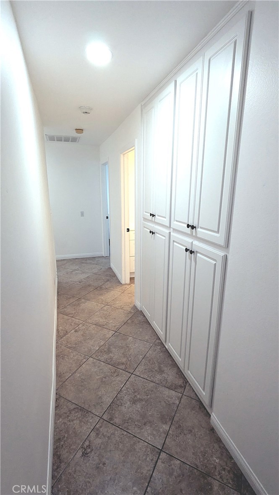
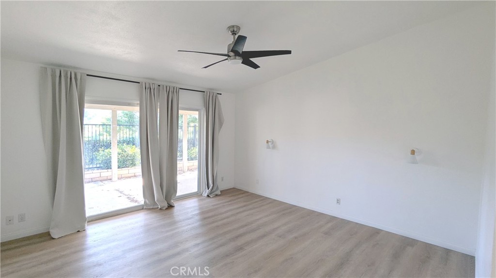
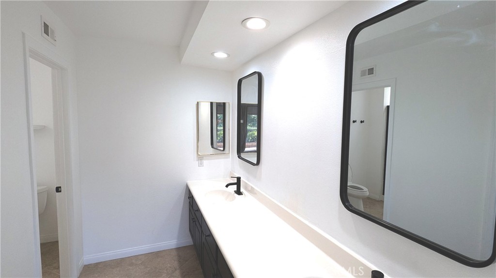
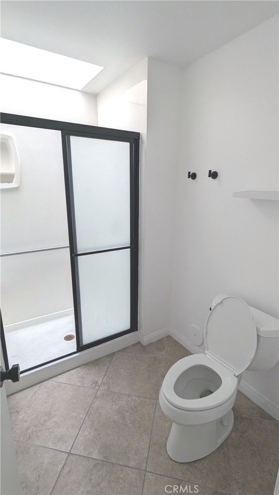
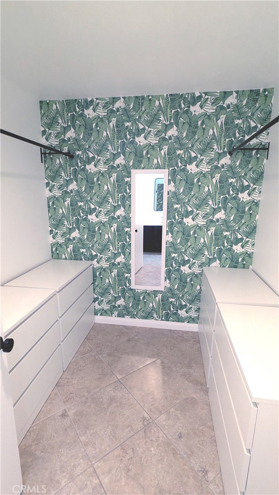
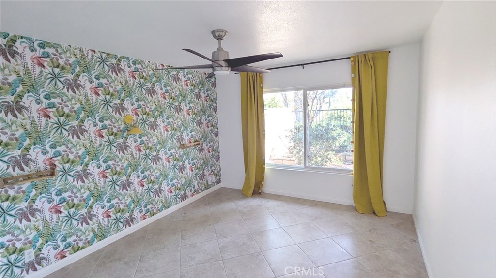
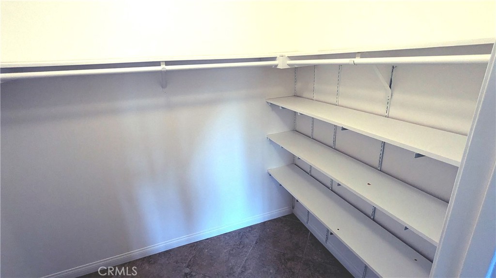
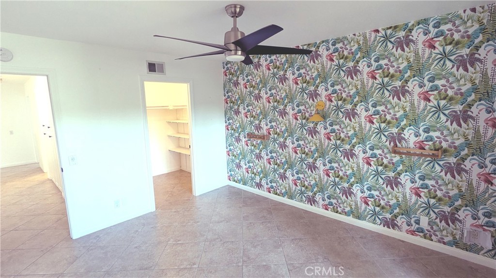
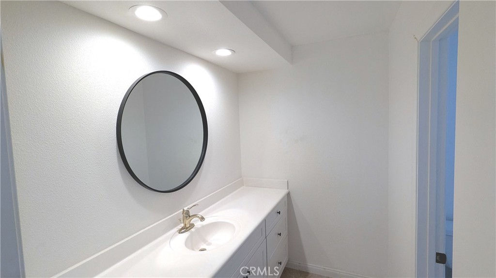
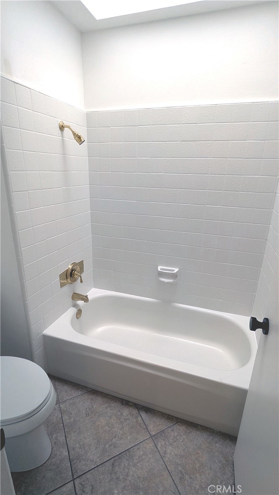
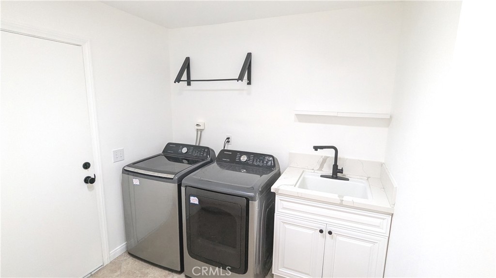
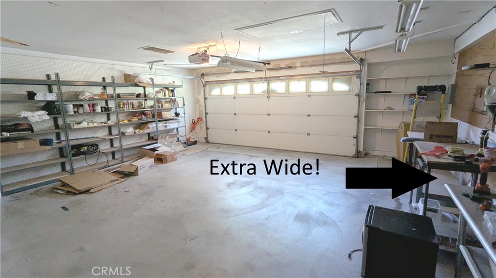
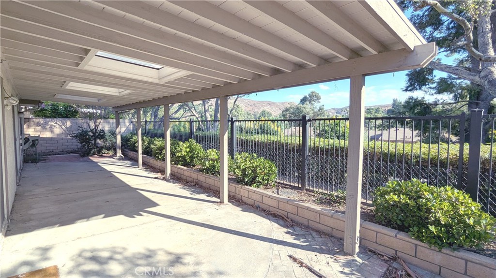
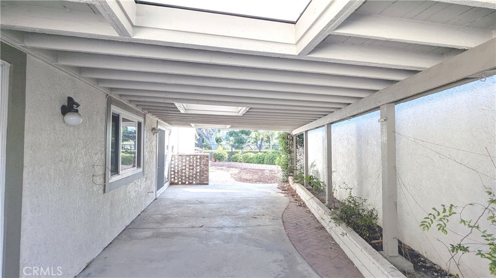
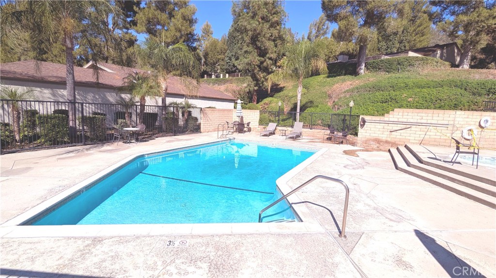
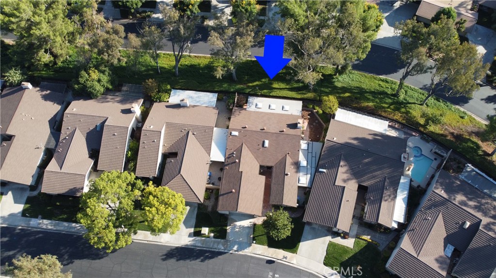
3 Beds
2 Baths
2,250SqFt
Active
Welcome to this spacious and unique single-level home (no sunken floors or steps) in the highly desirable Canyon Crest community, a close neighbor of Country Club Golf Course. Step through the elegant double-door entry into a massive great room with vaulted ceilings, cozy fireplace, and dual sliding glass doors filled with abundant natural light. Enjoy tile and luxury vinyl flooring throughout— stylish and easy to maintain. The chef's kitchen features a custom vent hood, cooktop, built-in microwave & wall oven, granite countertops, and rich wood cabinetry. Pull out shelves and turn tables enhance your kitchen storage needs. A breakfast nook and expanded adjacent bonus room offer flexible space for work, play, or relaxation. The primary suite includes heightened ceilings, double sink vanities, a generous walk-in closet, and sliding door access to lovely hillside views. Two additional bedrooms—one with its own walk-in closet and another with a Murphy bed setup—provide versatile living options. A spacious hallway bathroom, linen cabinets, and a laundry room with sink add convenience. Ceiling fans in all bedrooms and family room help keep you comfortable. Whole house recirculating hot water pump provides you instant hot water without the wait. The oversized two-car garage offers extra space for a workshop and/or golf cart. Outside, enjoy a well-kept lawn, custom brickwork, and fully covered wood patio with skylights that provide shade and soft natural light. Additional skylights and solar tubes throughout the home enhance brightness and energy efficiency, complemented by newer double-pane windows and sliders. Located near the Town Center’s shops and restaurants, with easy access to UC Riverside and nearby freeways. The community pool and spa add to resort-like lifestyle amenities. This reconfigured home is like no other in the neighborhood, don’t miss this rare opportunity—schedule your showing today!
Property Details | ||
|---|---|---|
| Price | $689,000 | |
| Bedrooms | 3 | |
| Full Baths | 2 | |
| Total Baths | 2 | |
| Property Style | Ranch | |
| Lot Size Area | 6534 | |
| Lot Size Area Units | Square Feet | |
| Acres | 0.15 | |
| Property Type | Residential | |
| Sub type | SingleFamilyResidence | |
| MLS Sub type | Single Family Residence | |
| Stories | 1 | |
| Features | Attic Fan,Cathedral Ceiling(s),Ceiling Fan(s),Crown Molding,Granite Counters,High Ceilings,Pantry,Recessed Lighting | |
| Exterior Features | Sidewalks | |
| Year Built | 1980 | |
| View | Hills,Mountain(s),Neighborhood | |
| Roof | Shingle | |
| Heating | Fireplace(s),Forced Air,Natural Gas | |
| Foundation | Slab | |
| Lot Description | Front Yard,Landscaped,Lawn,Sprinkler System,Sprinklers Drip System,Sprinklers In Front,Sprinklers In Rear,Zero Lot Line | |
| Laundry Features | Gas & Electric Dryer Hookup,Inside | |
| Pool features | Association,Community | |
| Parking Description | Direct Garage Access,Driveway,Garage,Garage - Single Door,Garage Door Opener | |
| Parking Spaces | 2 | |
| Garage spaces | 2 | |
| Association Fee | 430 | |
| Association Amenities | Pool,Spa/Hot Tub | |
Geographic Data | ||
| Directions | Major cross streets are Canyon Crest Dr & Central Ave | |
| County | Riverside | |
| Latitude | 33.951293 | |
| Longitude | -117.327645 | |
| Market Area | 252 - Riverside | |
Address Information | ||
| Address | 718 Via La Paloma, Riverside, CA 92507 | |
| Postal Code | 92507 | |
| City | Riverside | |
| State | CA | |
| Country | United States | |
Listing Information | ||
| Listing Office | Berkshire Hathaway HomeServices California Realty | |
| Listing Agent | David Ko | |
| Listing Agent Phone | 951-552-3920 | |
| Attribution Contact | 951-552-3920 | |
| Compensation Disclaimer | The offer of compensation is made only to participants of the MLS where the listing is filed. | |
| Special listing conditions | Standard | |
| Ownership | Planned Development | |
School Information | ||
| District | Riverside Unified | |
MLS Information | ||
| Days on market | 17 | |
| MLS Status | Active | |
| Listing Date | Sep 22, 2025 | |
| Listing Last Modified | Oct 9, 2025 | |
| Tax ID | 253400006 | |
| MLS Area | 252 - Riverside | |
| MLS # | OC25221619 | |
Map View
Contact us about this listing
This information is believed to be accurate, but without any warranty.



