View on map Contact us about this listing


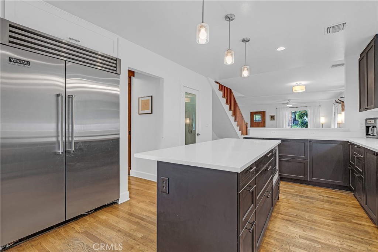
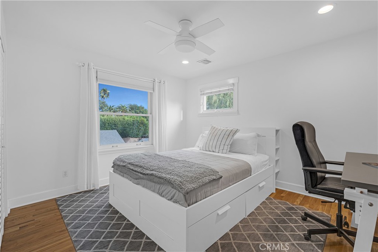


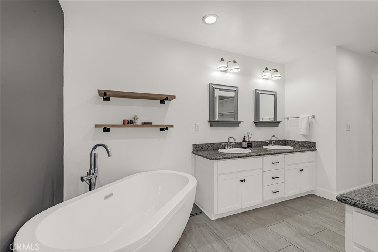

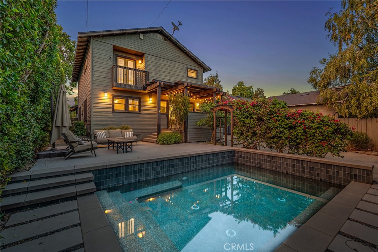
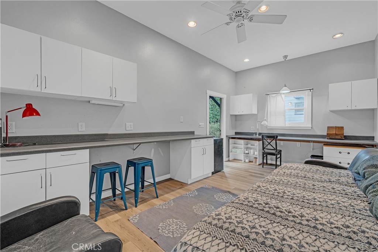
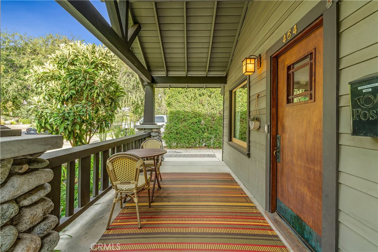
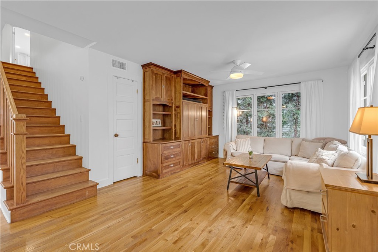
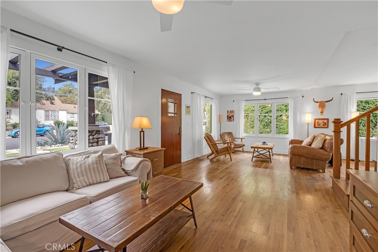
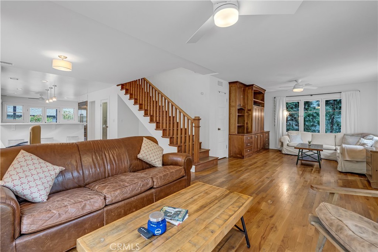
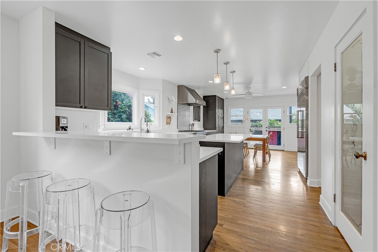
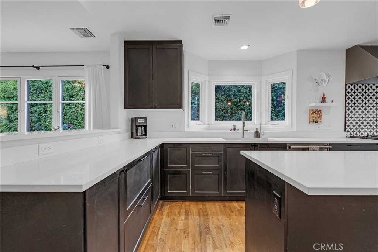
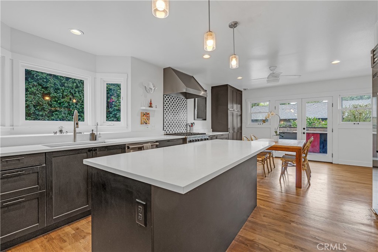
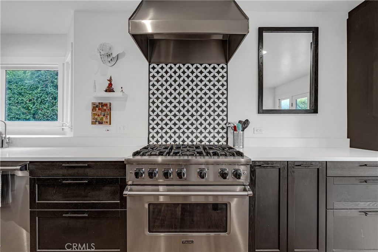
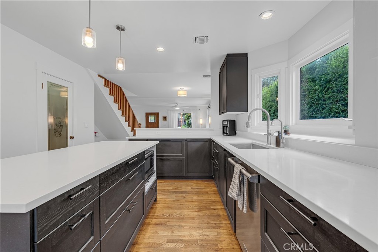
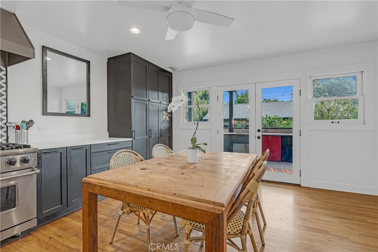
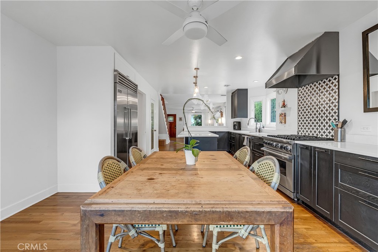
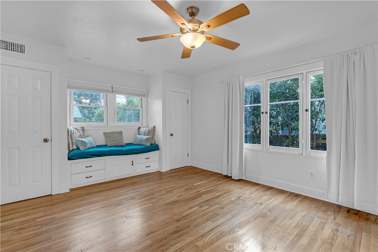

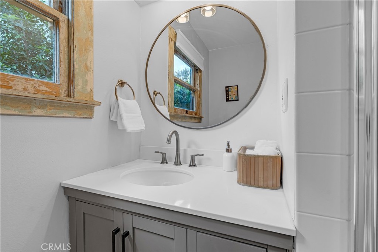
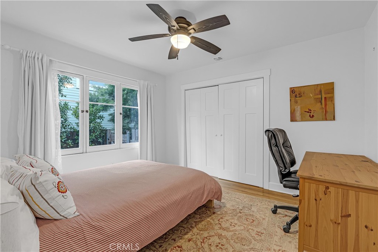

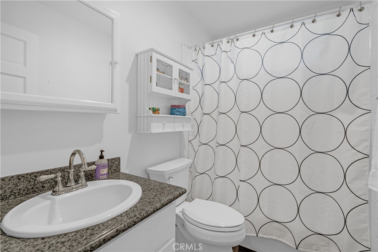

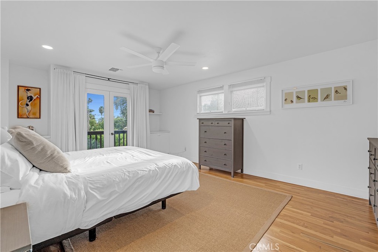
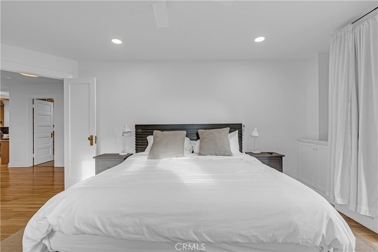
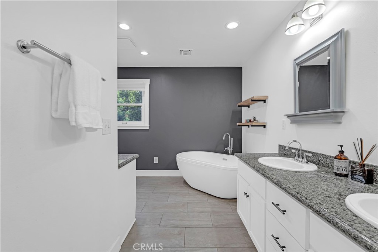
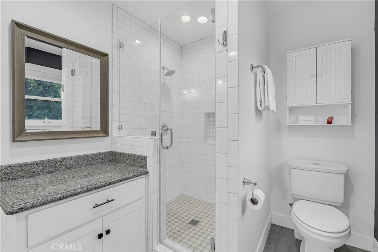
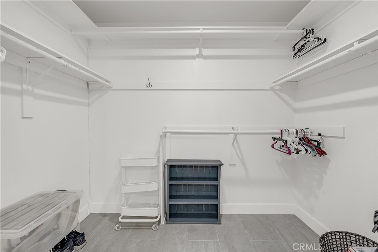
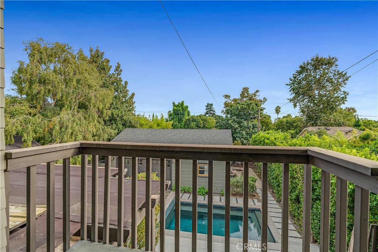
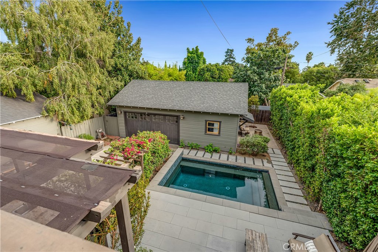
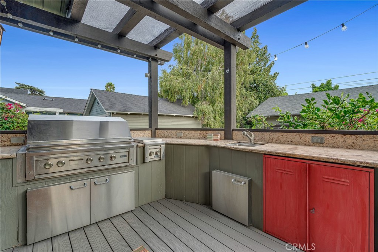
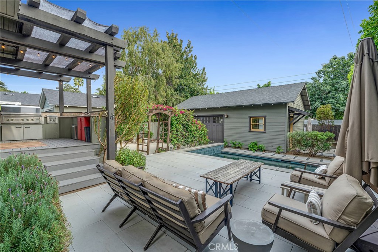
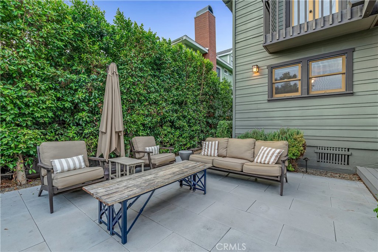
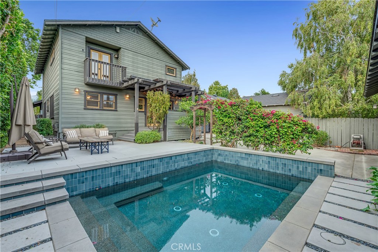
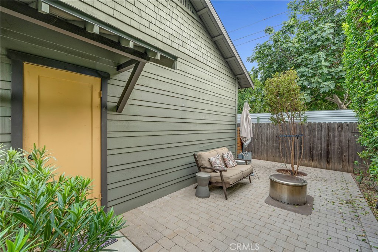
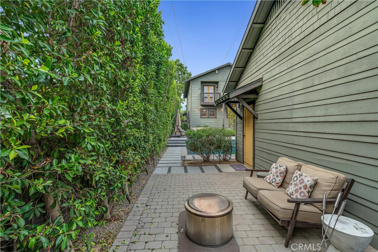
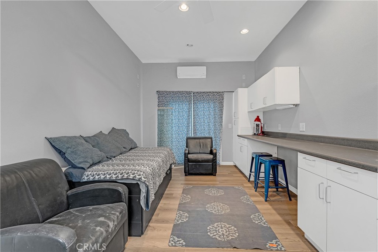
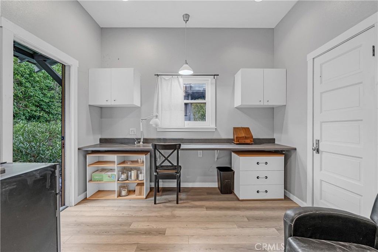
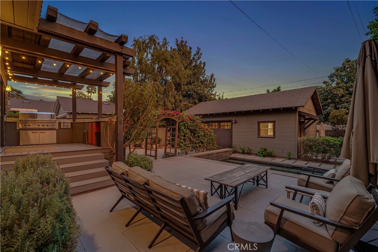
4 Beds
3 Baths
2,268SqFt
Active
HISTORIC CLAREMONT VILLAGE CALIFORNIA CRAFTSMAN HOME. Premium location with nostalgic early American curb appeal coupled with a classic stone adorned covered front porch. Originally custom built circa 1914 and completely renovated and rebuilt in 1999, 2020, & 2023; as a newly imagined home. Custom stone work by Daven Gray. This property also received the Award of Claremont's annual architectural design of excellence. This distinguished home features major renovations with top quality craftsmanship throughout. Sprawling open floor plan offering loads of light as you enter through the front door. Enjoy beautiful hardwood floors throughout and extensive built-in cabinets offering a spacious newly renovated chef’s kitchen with quartz countertops, and Viking appliances! Just off the living room find a dining area that leads to the back porch with a built in BBQ and granite countertops. The home offers a versatile floor plan which includes 4 bedrooms + Office. Downstairs includes 2 bedrooms and bath. Upstairs you will find a formal primary master bedroom, guest room and an office, plus private laundry room. Enjoy energy savings year round with the owned/paid solar system, with EV charger. Newer roofing, updated electrical & copper plumbing throughout, custom redwood exterior paneling and newer dual zoned air conditioning units. The home offers a modern retrofitted/bolted foundation with sheer walls built to seismic standards. Deep long gated driveway leads to a 2-car garage with a guest living area attached. Picturesque grounds with a newer fenced pool, mature landscaping, plus covered deck and balcony areas. Prime location close to Colleges, Memorial Park, Metrolink, & downtown Village shopping! Don't miss the 3D Virtual Property Video Tour!!
Property Details | ||
|---|---|---|
| Price | $1,500,000 | |
| Bedrooms | 4 | |
| Full Baths | 3 | |
| Total Baths | 3 | |
| Property Style | Bungalow,Craftsman,Custom Built | |
| Lot Size | 50 x 150 | |
| Lot Size Area | 7502 | |
| Lot Size Area Units | Square Feet | |
| Acres | 0.1722 | |
| Property Type | Residential | |
| Sub type | SingleFamilyResidence | |
| MLS Sub type | Single Family Residence | |
| Stories | 2 | |
| Features | Balcony,Ceiling Fan(s),Quartz Counters,Recessed Lighting,Storage | |
| Exterior Features | Lighting,Park,Sidewalks,Suburban | |
| Year Built | 1914 | |
| View | Mountain(s),Neighborhood | |
| Roof | Composition,Shingle | |
| Heating | Central | |
| Foundation | Raised | |
| Lot Description | Back Yard,Front Yard,Garden,Landscaped,Lawn,Lot 6500-9999,Paved,Sprinkler System,Yard | |
| Laundry Features | Dryer Included,Inside,Washer Included | |
| Pool features | Private,In Ground | |
| Parking Description | Driveway,Concrete,Paved,Garage,Garage - Single Door,Garage Door Opener,On Site,Private,Pull-through,Workshop in Garage | |
| Parking Spaces | 8 | |
| Garage spaces | 2 | |
| Association Fee | 0 | |
Geographic Data | ||
| Directions | S of 9th St, W of College Ave, E of Harvard Ave, N of 7th St | |
| County | Los Angeles | |
| Latitude | 34.10161 | |
| Longitude | -117.715805 | |
| Market Area | 683 - Claremont | |
Address Information | ||
| Address | 464 W 8th Street, Claremont, CA 91711 | |
| Postal Code | 91711 | |
| City | Claremont | |
| State | CA | |
| Country | United States | |
Listing Information | ||
| Listing Office | WHEELER STEFFEN SOTHEBY'S INT. | |
| Listing Agent | Geoffrey Hamill | |
| Listing Agent Phone | geoff@geoffhamill.com | |
| Attribution Contact | geoff@geoffhamill.com | |
| Compensation Disclaimer | The offer of compensation is made only to participants of the MLS where the listing is filed. | |
| Special listing conditions | Standard | |
| Ownership | None | |
School Information | ||
| District | Claremont Unified | |
| Elementary School | Sycamore | |
| Middle School | El Roble | |
| High School | Claremont | |
MLS Information | ||
| Days on market | 4 | |
| MLS Status | Active | |
| Listing Date | Sep 22, 2025 | |
| Listing Last Modified | Sep 27, 2025 | |
| Tax ID | 8309020018 | |
| MLS Area | 683 - Claremont | |
| MLS # | CV25222597 | |
Map View
Contact us about this listing
This information is believed to be accurate, but without any warranty.



