View on map Contact us about this listing
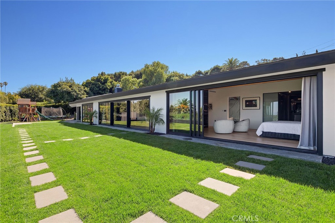
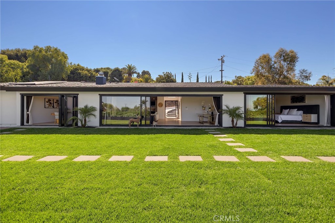
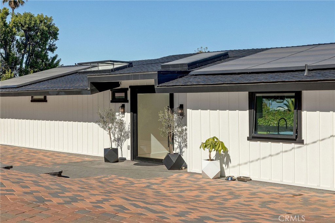
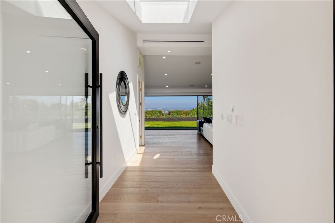
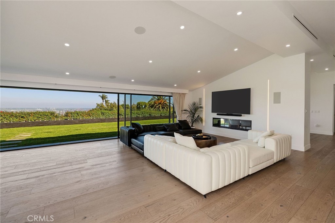
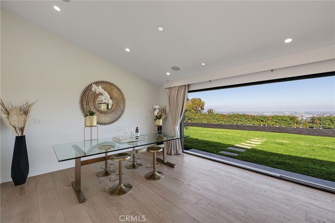
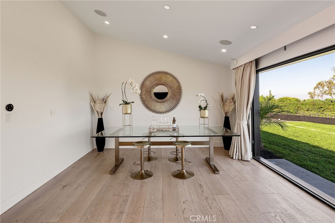
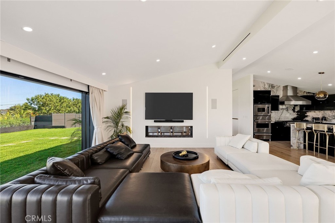
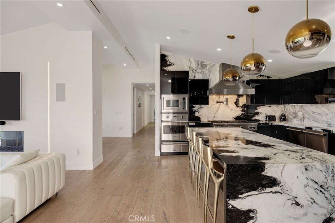
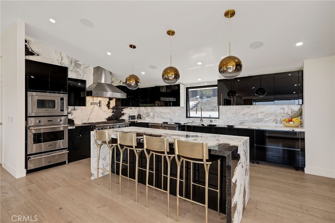
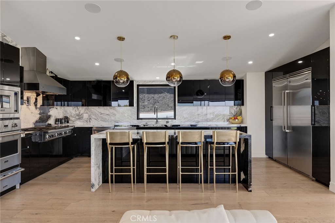
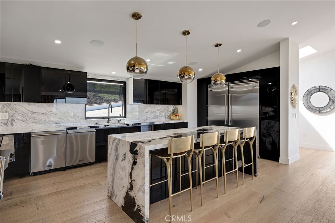
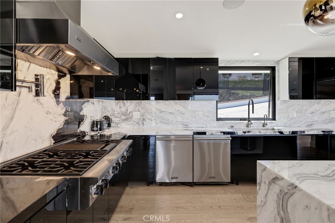
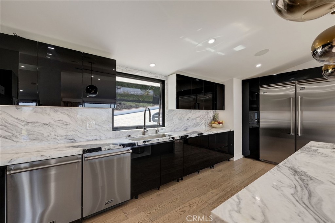
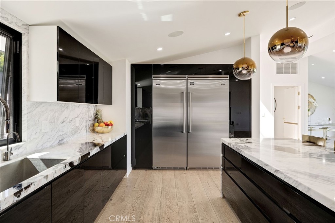
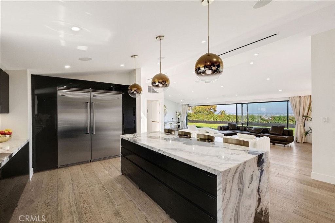
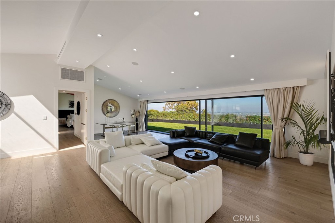
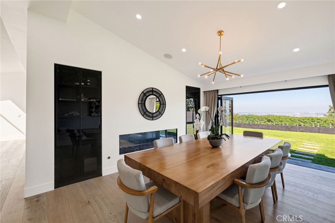
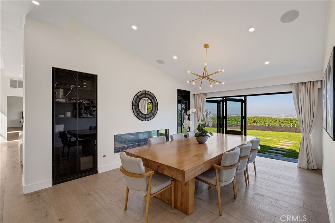
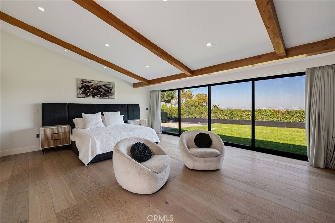
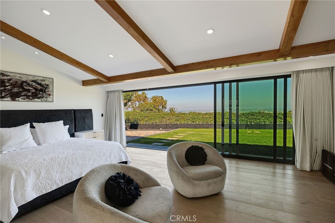
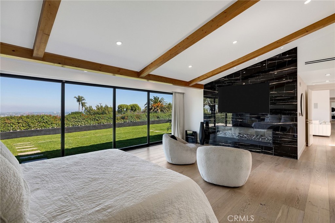
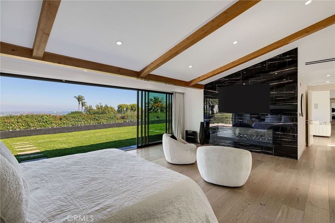
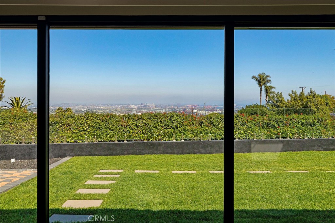
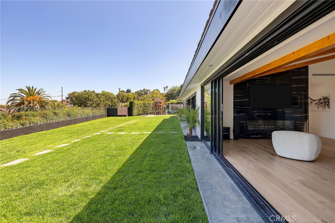
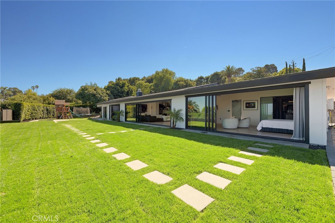
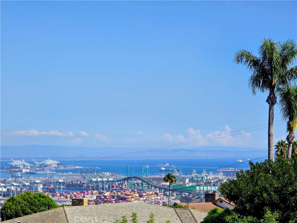
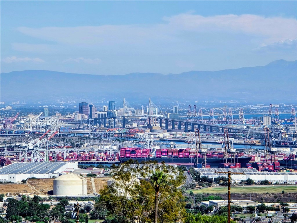
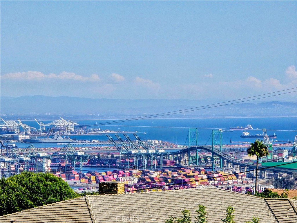
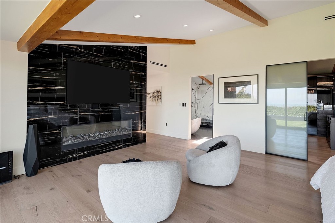
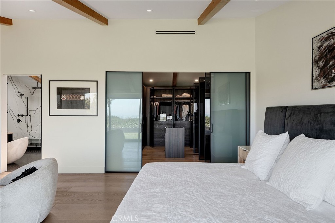
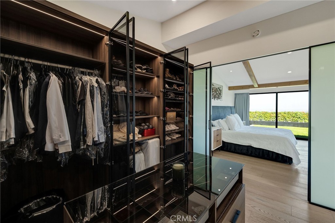
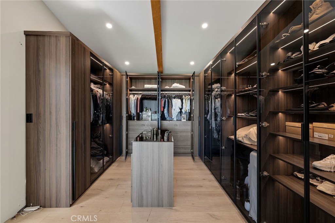
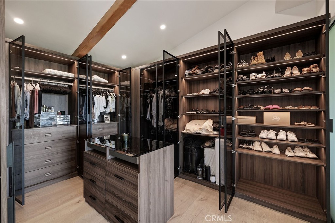
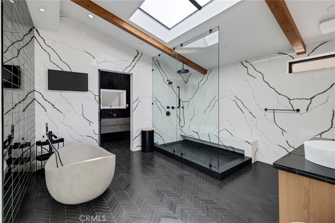
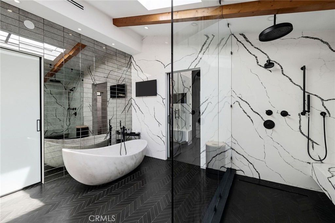
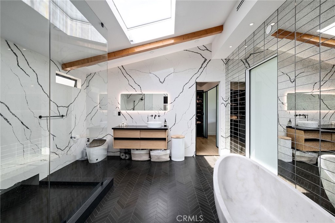
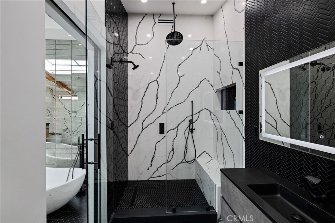
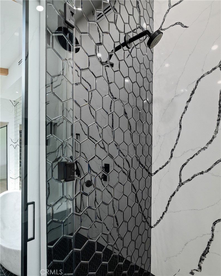
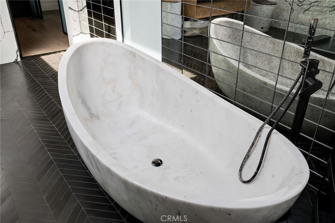
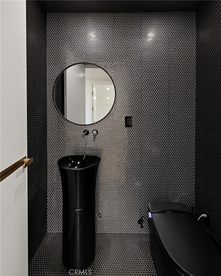
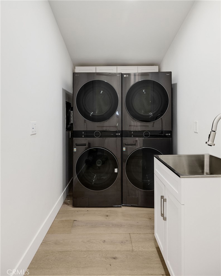
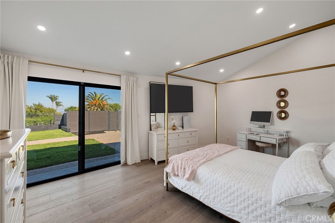
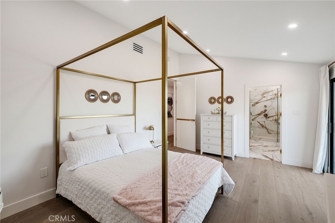
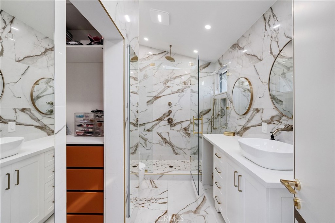
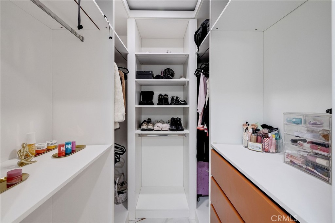
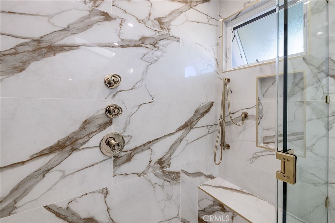
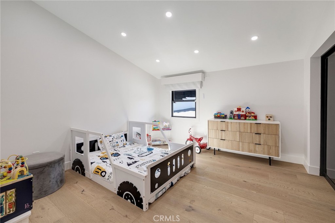
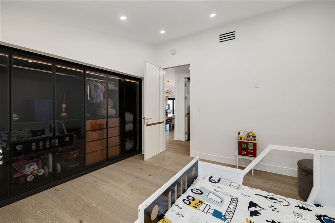
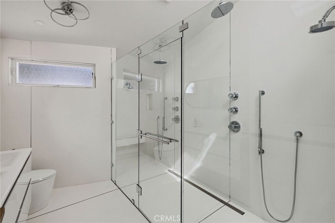
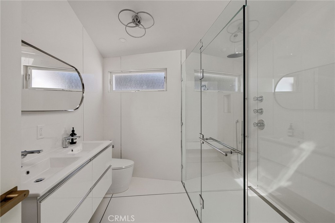
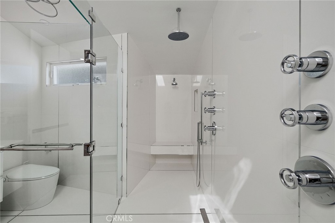
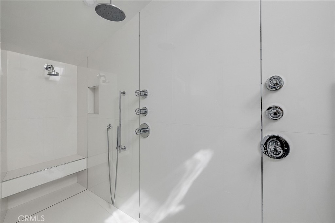
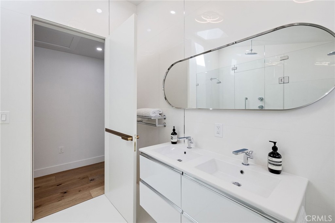
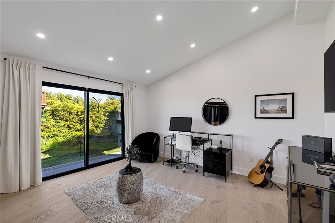
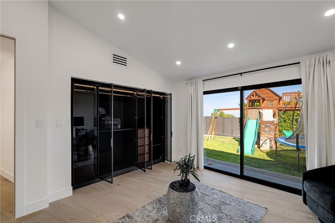
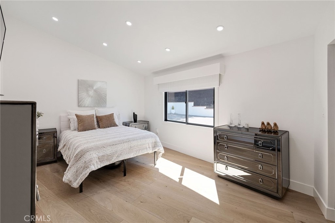
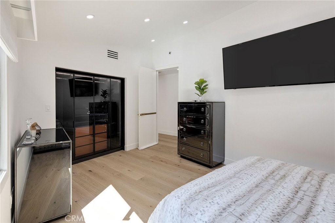
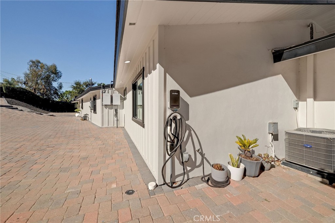
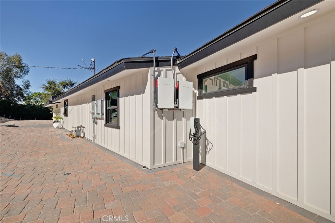
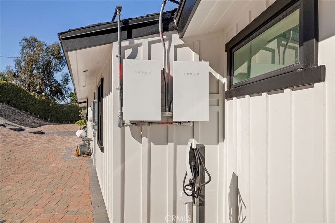
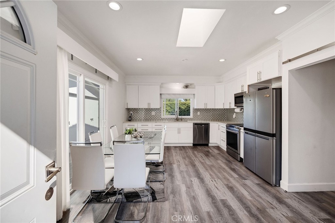
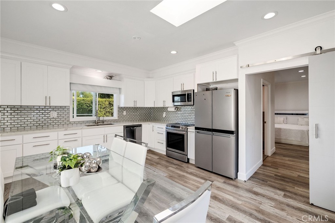
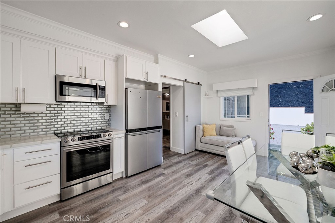
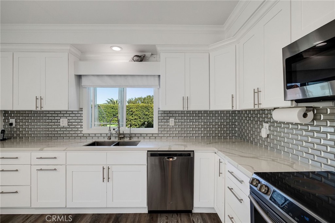
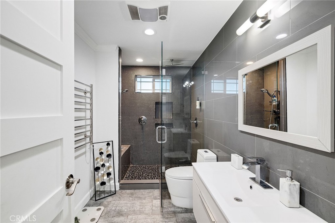
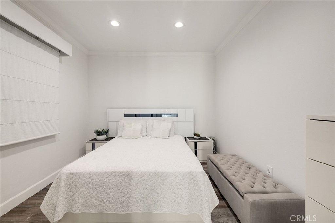
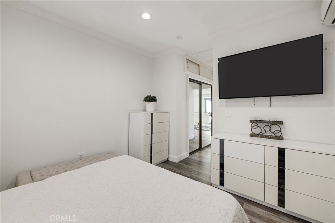
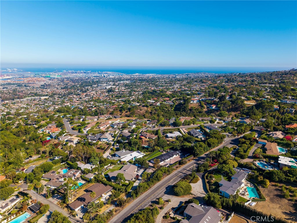
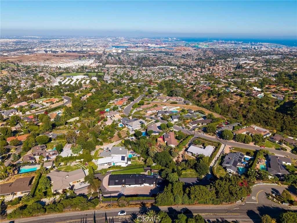
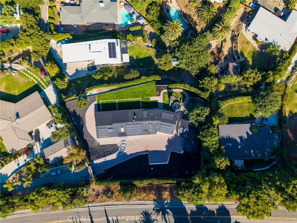
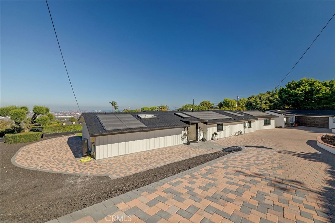
6 Beds
5 Baths
4,138SqFt
Active
See the 360 Tour: https://bit.ly/3JMU10X** Clean-lined, single-story ranch home with detached 540 sqft ADU—fully renovated—set behind a private gated drive with sweeping harbor, city and ocean views from nearly every room and the expansive grassy backyard. Renovation focused on quality systems and materials: new electrical, HVAC, plumbing, Milgard/Western windows, solar, two backup batteries and EV charging. Enjoy the Long Beach skyline and LA Harbor as you enter through the oversized glass pivot door into an open floor plan designed for living and entertaining. The chef’s kitchen features black-and-white Dalmatian marble, Rohl fixtures, a large island and a suite of Viking appliances: 6-burner range, double ovens, counter-depth refrigerator and dual dishwashers. Wide-plank hardwood runs throughout; floor-to-ceiling sliders and bifold doors connect the interior with the backyard. A two-way glass fireplace anchors the great room; motorized curtains, recessed LED lighting and built-in AV are integrated. Additional features include a stylish powder room and large pantry/laundry with two Samsung washer/dryer sets and a utility sink. Two bedroom wings offer privacy and flexibility. The primary suite enjoys harbor views, fireplace, vaulted ceiling beams, dual showers, spa bath with marble tub and quartz counters, electric skylight, and a custom walk-in dressing room. The secondary wing has four bedrooms (or office/gym), including one suite with walk-in closet and 3/4 bath, plus an oversized hall bath with rose-gold fixtures. Outdoors, a rose garden and mature avocado tree complement the yard. The detached ADU (permits pending) includes bedroom, kitchen/dining and mini-split HVAC—perfect for guests, rental or multigenerational use. Parking for six, two EV chargers, and over a half-acre lot with professional pool plans included make this home ready for modern living. Modern finishes, turnkey systems and panoramic views create a rare opportunity in Rancho Palos Verdes’ Miraleste neighborhood.
Property Details | ||
|---|---|---|
| Price | $3,350,000 | |
| Bedrooms | 6 | |
| Full Baths | 2 | |
| Half Baths | 1 | |
| Total Baths | 5 | |
| Property Style | Modern,Ranch | |
| Lot Size Area | 26784 | |
| Lot Size Area Units | Square Feet | |
| Acres | 0.6149 | |
| Property Type | Residential | |
| Sub type | SingleFamilyResidence | |
| MLS Sub type | Single Family Residence | |
| Stories | 1 | |
| Features | Beamed Ceilings,Built-in Features,Copper Plumbing Full,High Ceilings,Open Floorplan,Pantry,Recessed Lighting,Stone Counters,Wired for Data,Wired for Sound | |
| Exterior Features | Biking,Foothills,Golf,Hiking,Horse Trails,Preserve/Public Land,Rural,Suburban | |
| Year Built | 1955 | |
| View | City Lights,Coastline,Harbor,Landmark,Marina,Mountain(s),Neighborhood,Ocean,Vincent Thomas Bridge,Water | |
| Roof | Composition | |
| Heating | Central,Ductless | |
| Foundation | Slab | |
| Accessibility | 48 Inch Or More Wide Halls,Doors - Swing In,No Interior Steps,Parking | |
| Lot Description | Back Yard,Cul-De-Sac,Sloped Down,Garden,Landscaped,Lawn,Lot 20000-39999 Sqft,Irregular Lot,Level | |
| Laundry Features | Individual Room | |
| Pool features | None | |
| Parking Description | Driveway,Driveway Down Slope From Street,Garage Faces Front,Garage - Single Door,Garage Door Opener,Oversized,RV Access/Parking,Side by Side | |
| Parking Spaces | 8 | |
| Garage spaces | 2 | |
| Association Fee | 0 | |
Geographic Data | ||
| Directions | Use *STONEGATE* neighborhood entrance a little downhill from the property on PV Dr East. Nav software will take you too far up the hill. | |
| County | Los Angeles | |
| Latitude | 33.763945 | |
| Longitude | -118.325426 | |
| Market Area | 167 - PV Dr East | |
Address Information | ||
| Address | 28056 Palos Verdes Dr E, Rancho Palos Verdes, CA 90275 | |
| Postal Code | 90275 | |
| City | Rancho Palos Verdes | |
| State | CA | |
| Country | United States | |
Listing Information | ||
| Listing Office | eXp Realty of California Inc | |
| Listing Agent | Alex Smith | |
| Listing Agent Phone | 4242593830 | |
| Attribution Contact | 4242593830 | |
| Compensation Disclaimer | The offer of compensation is made only to participants of the MLS where the listing is filed. | |
| Special listing conditions | Standard | |
| Ownership | None | |
| Virtual Tour URL | https://bit.ly/3JMU10X | |
School Information | ||
| District | Palos Verdes Peninsula Unified | |
| Elementary School | Dapplegray | |
| Middle School | Miralest | |
| High School | Peninsula | |
MLS Information | ||
| Days on market | 31 | |
| MLS Status | Active | |
| Listing Date | Aug 22, 2025 | |
| Listing Last Modified | Oct 6, 2025 | |
| Tax ID | 7554015024 | |
| MLS Area | 167 - PV Dr East | |
| MLS # | SB25181185 | |
Map View
Contact us about this listing
This information is believed to be accurate, but without any warranty.



