View on map Contact us about this listing
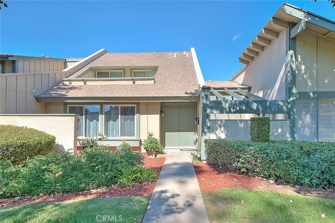
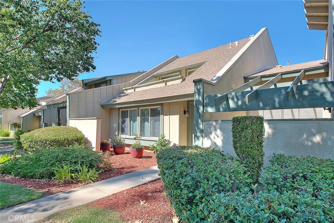
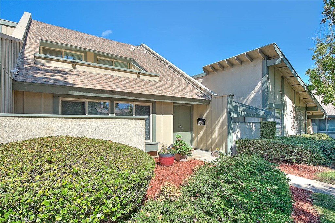
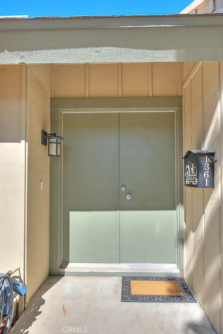
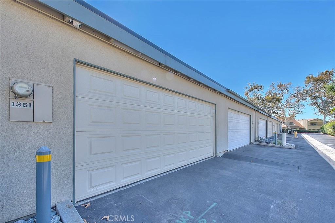
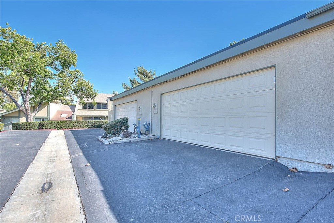
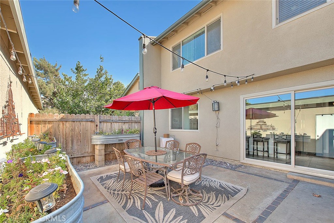
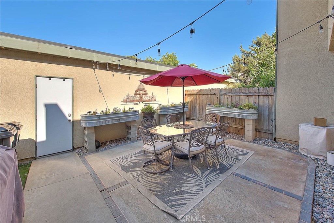
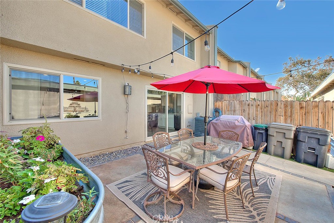
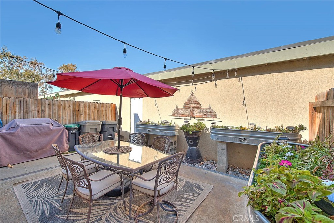
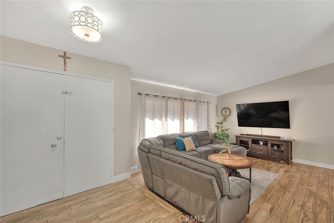
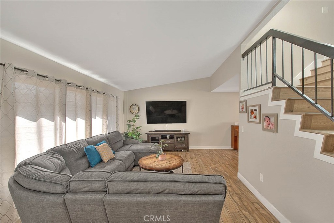
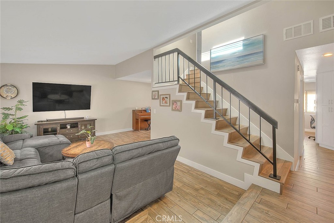
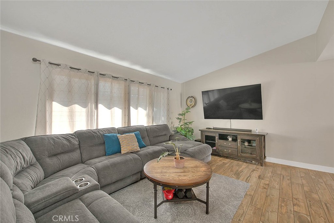
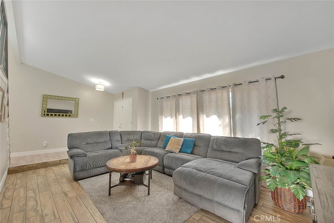
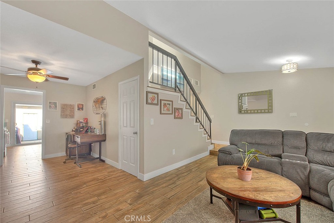
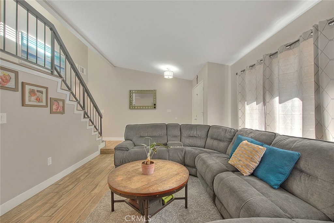
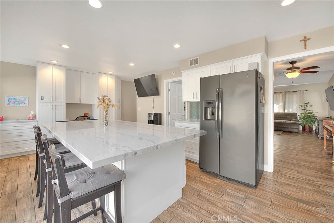
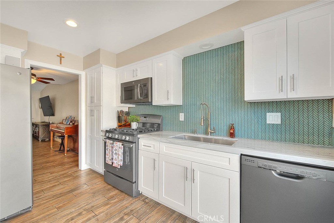
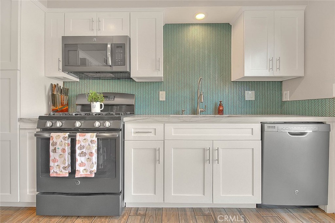
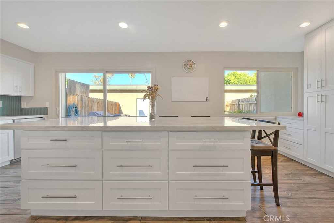
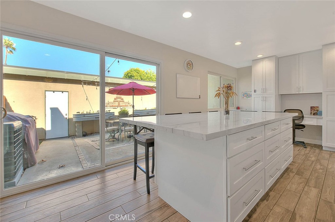
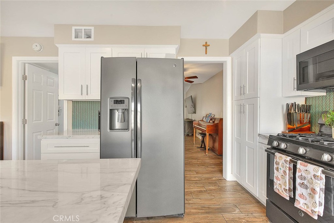
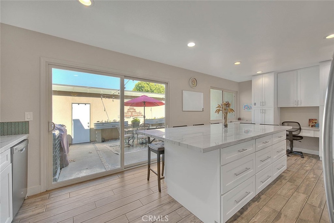
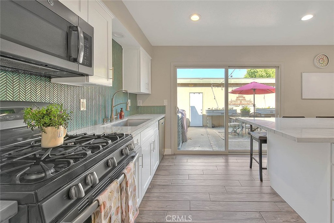
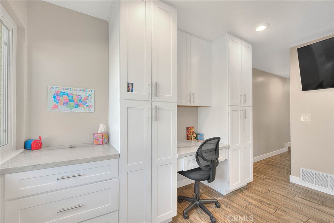
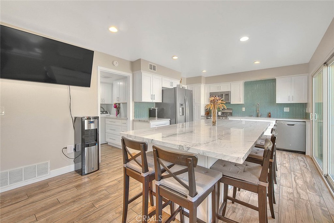
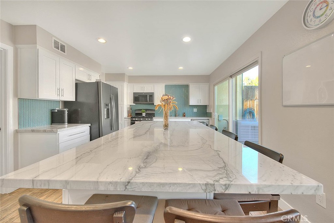
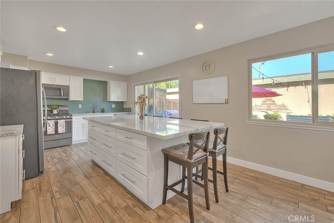
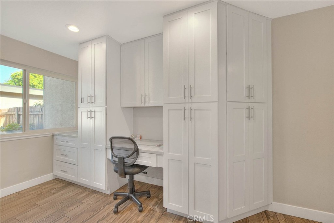
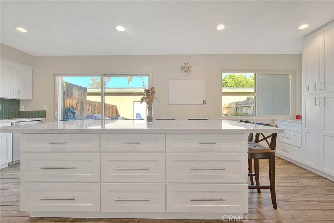
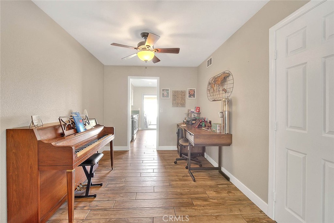
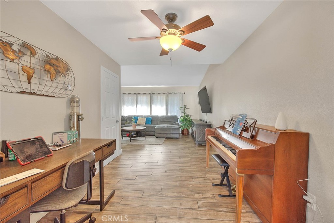
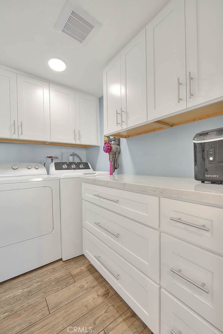
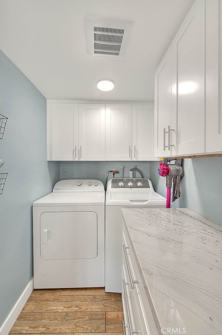
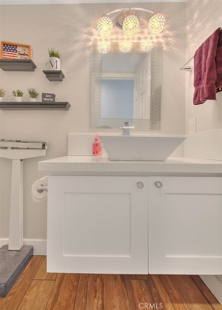
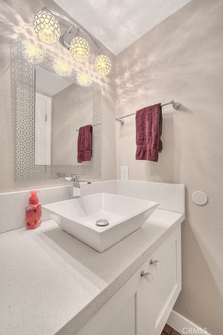
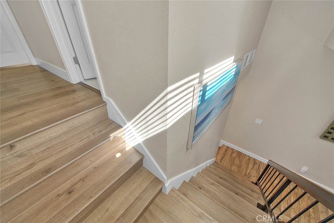
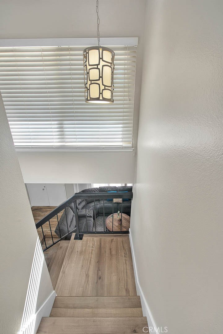
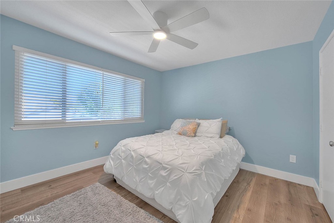
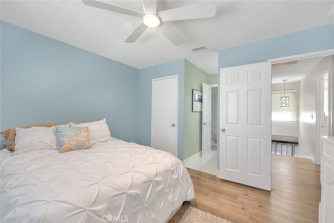
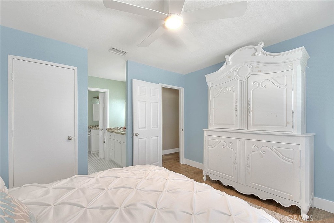
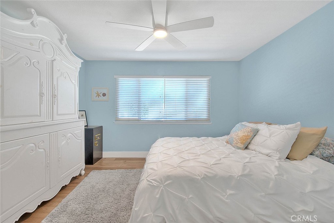
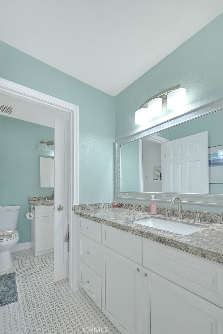
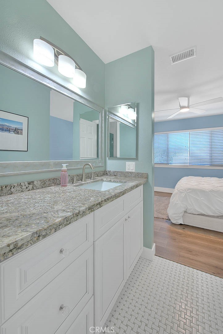
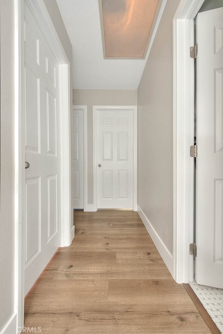
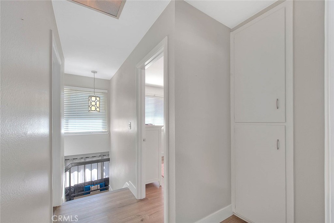
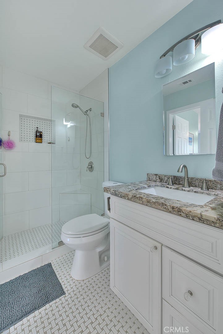
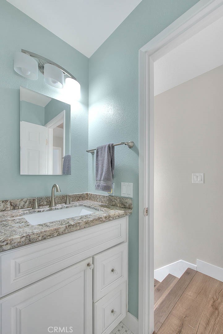
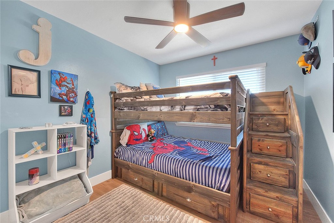
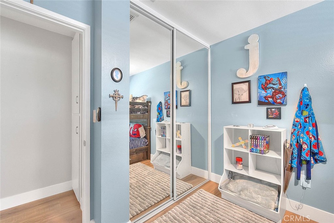
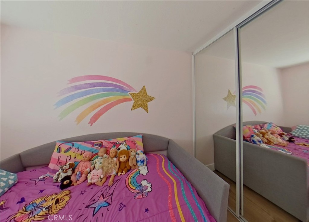
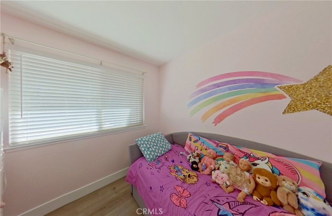
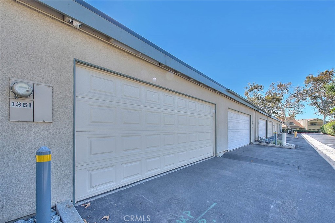
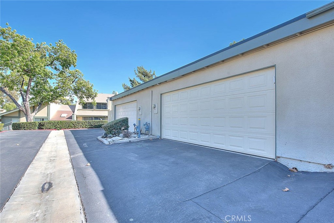
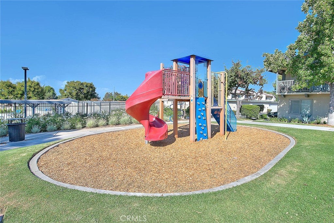
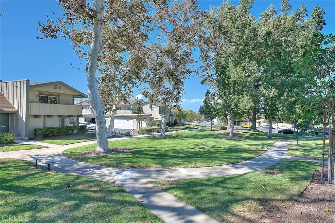
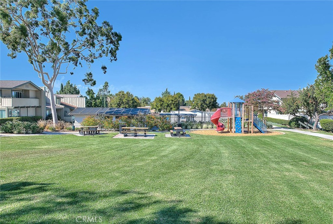
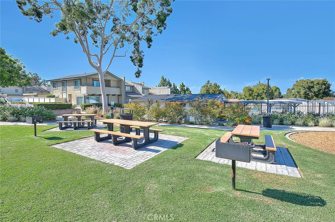
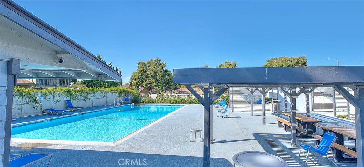
3 Beds
2 Baths
1,449SqFt
ActiveUnderContract
Welcome to this beautifully renovated 3-bedroom, 1.5-bath townhome in the highly desirable Village Grove community. This residence combines comfort, style, and convenience in one inviting package. The remodeled kitchen boasts a striking 10-ft island with generous storage, granite countertops, and new stainless steel appliances. Updated bathrooms, dual-pane windows, a new water heater, and an energy-efficient AC unit add both comfort and value. Wood-look flooring throughout ensures low-maintenance living, while the convenient indoor laundry room includes a washer and dryer. The two-car garage features an epoxy floor and ample storage space. Village Grove offers exceptional amenities, including private lake access, two pools, new pickleball courts, basketball courts, playgrounds, and beautifully maintained landscaping. The HOA also covers roof and exterior maintenance, giving you peace of mind. With easy freeway access, this townhome is a true commuter’s dream.
Property Details | ||
|---|---|---|
| Price | $498,000 | |
| Bedrooms | 3 | |
| Full Baths | 1 | |
| Half Baths | 1 | |
| Total Baths | 2 | |
| Lot Size Area | 1841 | |
| Lot Size Area Units | Square Feet | |
| Acres | 0.0423 | |
| Property Type | Residential | |
| Sub type | Townhouse | |
| MLS Sub type | Townhouse | |
| Stories | 2 | |
| Features | Built-in Features,Cathedral Ceiling(s),Ceiling Fan(s),Granite Counters,High Ceilings,Open Floorplan,Recessed Lighting | |
| Exterior Features | Lake,Park,Sidewalks,Suburban | |
| Year Built | 1971 | |
| Subdivision | Other (OTHR) | |
| View | Hills,Neighborhood | |
| Heating | Central | |
| Foundation | Slab | |
| Lot Description | Level | |
| Laundry Features | Individual Room,Inside | |
| Pool features | Association,In Ground,See Remarks | |
| Parking Description | Direct Garage Access,Garage | |
| Parking Spaces | 2 | |
| Garage spaces | 2 | |
| Association Fee | 390 | |
| Association Amenities | Pool,Spa/Hot Tub,Barbecue,Outdoor Cooking Area,Picnic Area,Playground,Biking Trails,Management,Other,Maintenance Front Yard | |
Geographic Data | ||
| Directions | Border/ Camelot | |
| County | Riverside | |
| Latitude | 33.868142 | |
| Longitude | -117.595442 | |
| Market Area | 248 - Corona | |
Address Information | ||
| Address | 1361 Camelot Drive, Corona, CA 92882 | |
| Postal Code | 92882 | |
| City | Corona | |
| State | CA | |
| Country | United States | |
Listing Information | ||
| Listing Office | Century 21 Masters | |
| Listing Agent | Monica Nogales | |
| Listing Agent Phone | 909-721-4595 | |
| Attribution Contact | 909-721-4595 | |
| Compensation Disclaimer | The offer of compensation is made only to participants of the MLS where the listing is filed. | |
| Special listing conditions | Standard | |
| Ownership | Planned Development | |
| Virtual Tour URL | http://sites.solpix.co/mls/213112571 | |
School Information | ||
| District | Corona-Norco Unified | |
MLS Information | ||
| Days on market | 11 | |
| MLS Status | ActiveUnderContract | |
| Listing Date | Sep 22, 2025 | |
| Listing Last Modified | Oct 3, 2025 | |
| Tax ID | 103171070 | |
| MLS Area | 248 - Corona | |
| MLS # | IG25214047 | |
Map View
Contact us about this listing
This information is believed to be accurate, but without any warranty.



