View on map Contact us about this listing
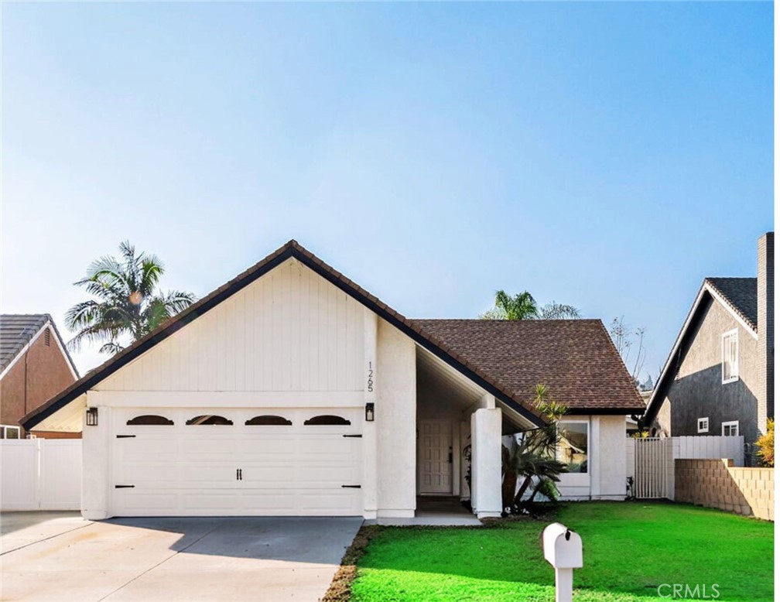
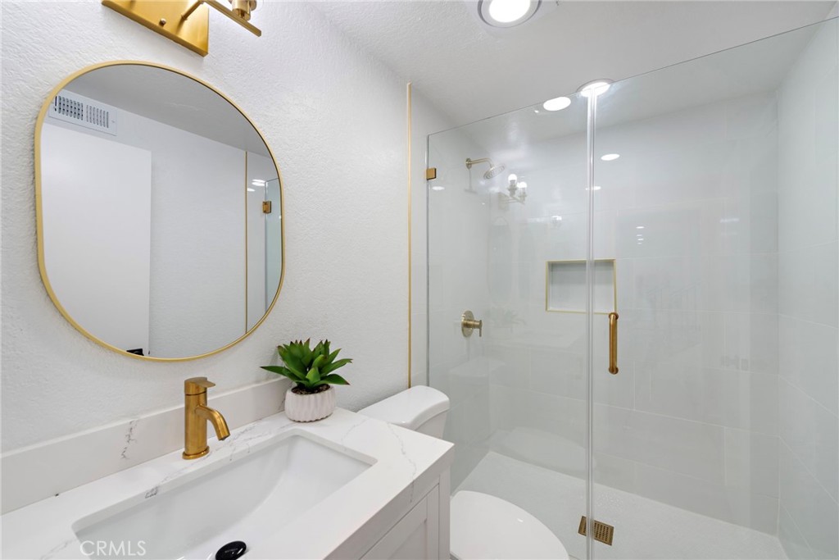
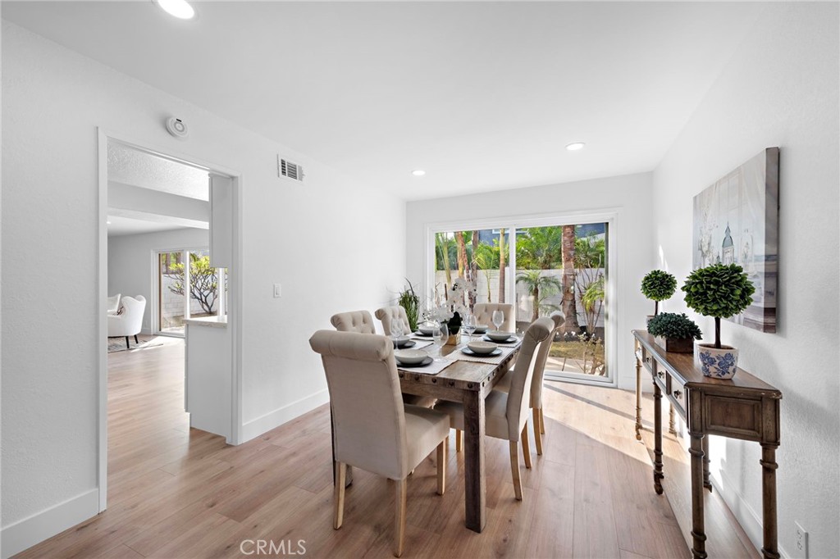


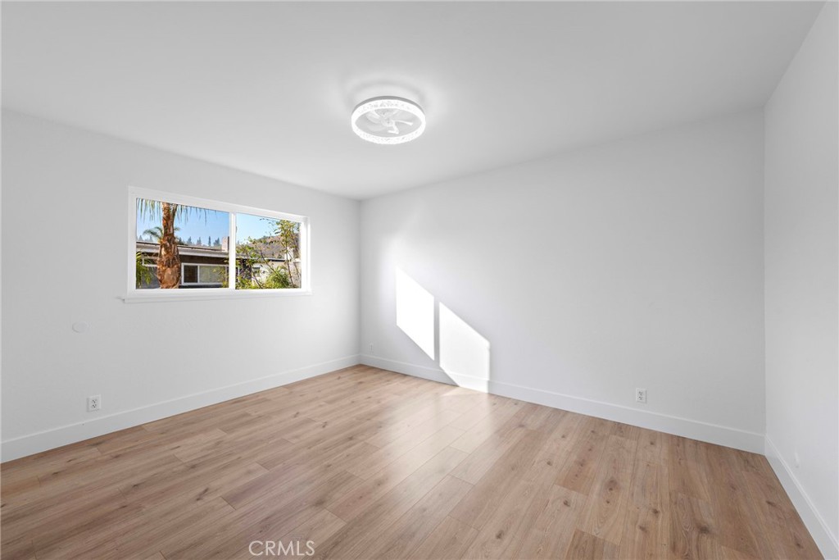
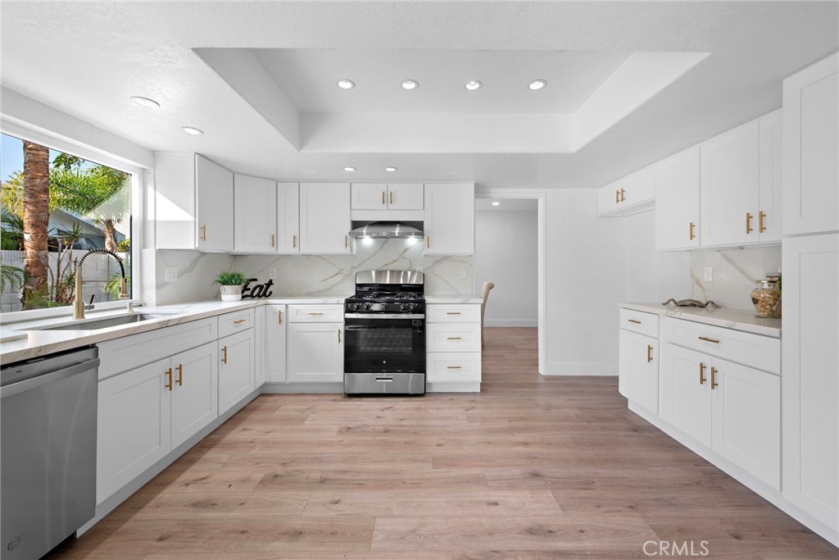
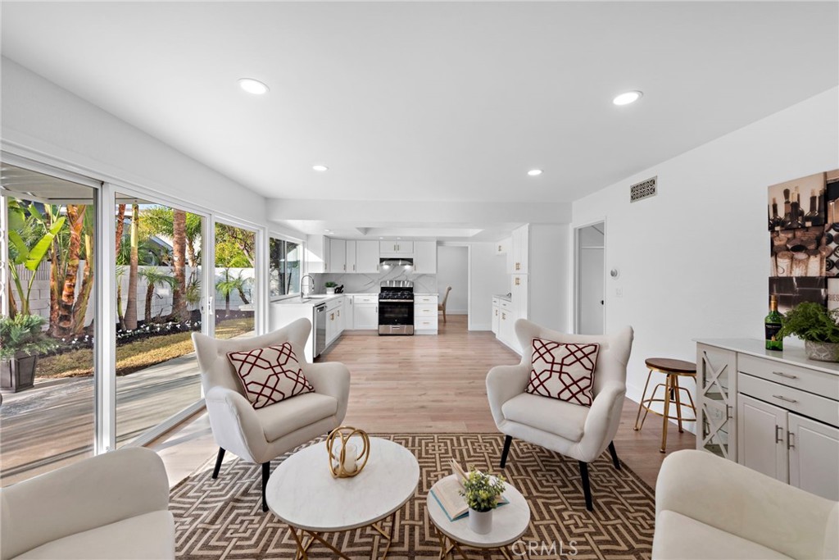
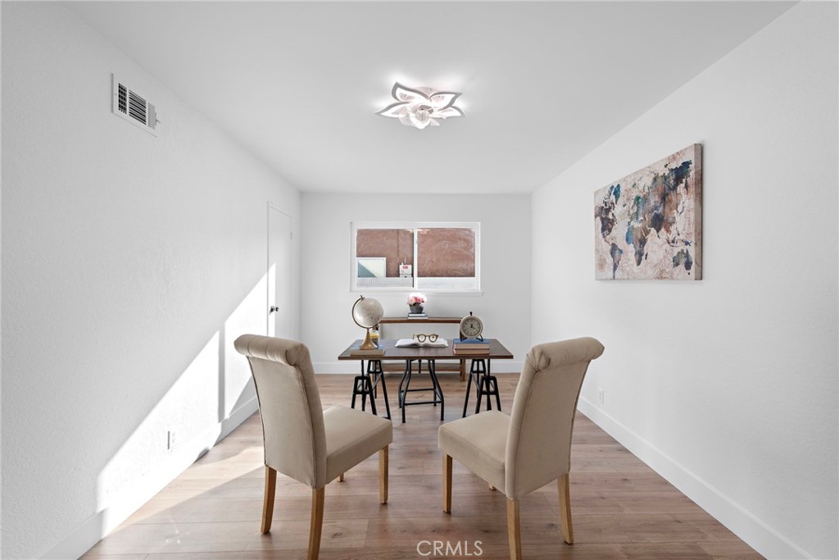
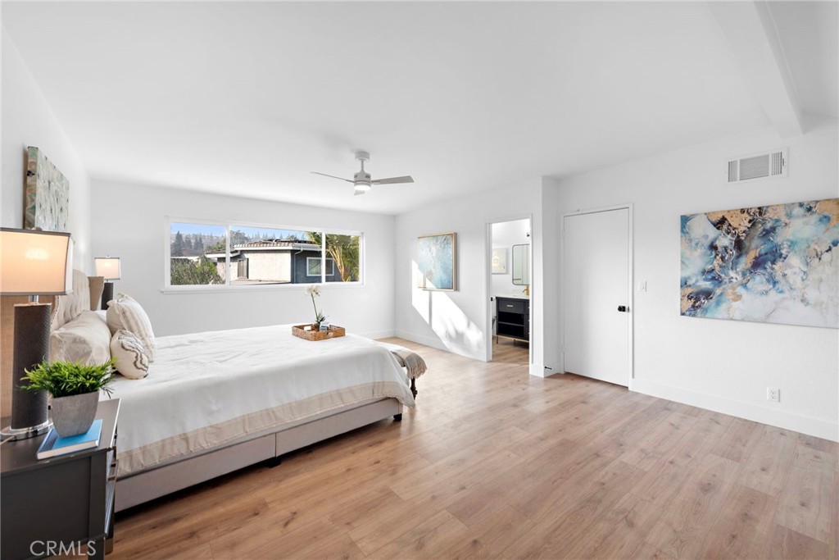
4 Beds
3 Baths
2,276SqFt
Active
Welcome to a home where modern style meets everyday comfort. Designed with an open, light-filled floorplan, this residence has been thoughtfully updated from top to bottom including a brand-new HVAC system with all new ductwork for year-round peace of mind. Inside, you’ll find 4 spacious bedrooms and 3 full bathrooms, highlighted by a flexible downstairs guest suite with a beautifully remodeled bath and walk-in shower. Upstairs, the primary suite feels like a private retreat, complete with a dual-sink vanity and sleek walk-in shower. Two additional bedrooms share a fresh, updated bathroom featuring dual sinks and a shower-tub combo. At the center of the home, the redesigned kitchen impresses with white cabinetry, quartz countertops, and a striking backsplash, flowing seamlessly into the inviting family room with its whitewashed brick fireplace. Additional upgrades include new flooring throughout, PEX plumbing and an epoxy-finished 2-car garage. Outdoors, the private side yard offers a charming space to unwind. Ideally situated near top-rated schools, Yorba Regional Park, shopping, and with convenient freeway access and NO HOA! this home combines style, comfort, and Great location in one beautiful package.
Property Details | ||
|---|---|---|
| Price | $1,299,000 | |
| Bedrooms | 4 | |
| Full Baths | 3 | |
| Total Baths | 3 | |
| Property Style | Contemporary | |
| Lot Size Area | 5850 | |
| Lot Size Area Units | Square Feet | |
| Acres | 0.1343 | |
| Property Type | Residential | |
| Sub type | SingleFamilyResidence | |
| MLS Sub type | Single Family Residence | |
| Stories | 2 | |
| Features | Ceiling Fan(s),Open Floorplan,Quartz Counters,Recessed Lighting | |
| Exterior Features | Biking,Park,Sidewalks,Street Lights | |
| Year Built | 1977 | |
| View | None | |
| Roof | Composition | |
| Heating | Central | |
| Lot Description | Back Yard,Garden,Yard | |
| Laundry Features | In Garage | |
| Pool features | None | |
| Parking Description | Garage,Garage - Single Door,RV Access/Parking | |
| Parking Spaces | 2 | |
| Garage spaces | 2 | |
| Association Fee | 0 | |
Geographic Data | ||
| Directions | La Palma, Mark, Woodsboro, Andrea | |
| County | Orange | |
| Latitude | 33.872349 | |
| Longitude | -117.767472 | |
| Market Area | 699 - Not Defined | |
Address Information | ||
| Address | 1265 N Andrea Lane, Anaheim, CA 92807 | |
| Postal Code | 92807 | |
| City | Anaheim | |
| State | CA | |
| Country | United States | |
Listing Information | ||
| Listing Office | Realty One Group West | |
| Listing Agent | Bill Arseneau | |
| Listing Agent Phone | 714-322-4044 | |
| Attribution Contact | 714-322-4044 | |
| Compensation Disclaimer | The offer of compensation is made only to participants of the MLS where the listing is filed. | |
| Special listing conditions | Standard | |
| Ownership | None | |
School Information | ||
| District | Placentia-Yorba Linda Unified | |
MLS Information | ||
| Days on market | 62 | |
| MLS Status | Active | |
| Listing Date | Aug 29, 2025 | |
| Listing Last Modified | Nov 3, 2025 | |
| Tax ID | 35108204 | |
| MLS Area | 699 - Not Defined | |
| MLS # | OC25193668 | |
Map View
Contact us about this listing
This information is believed to be accurate, but without any warranty.



