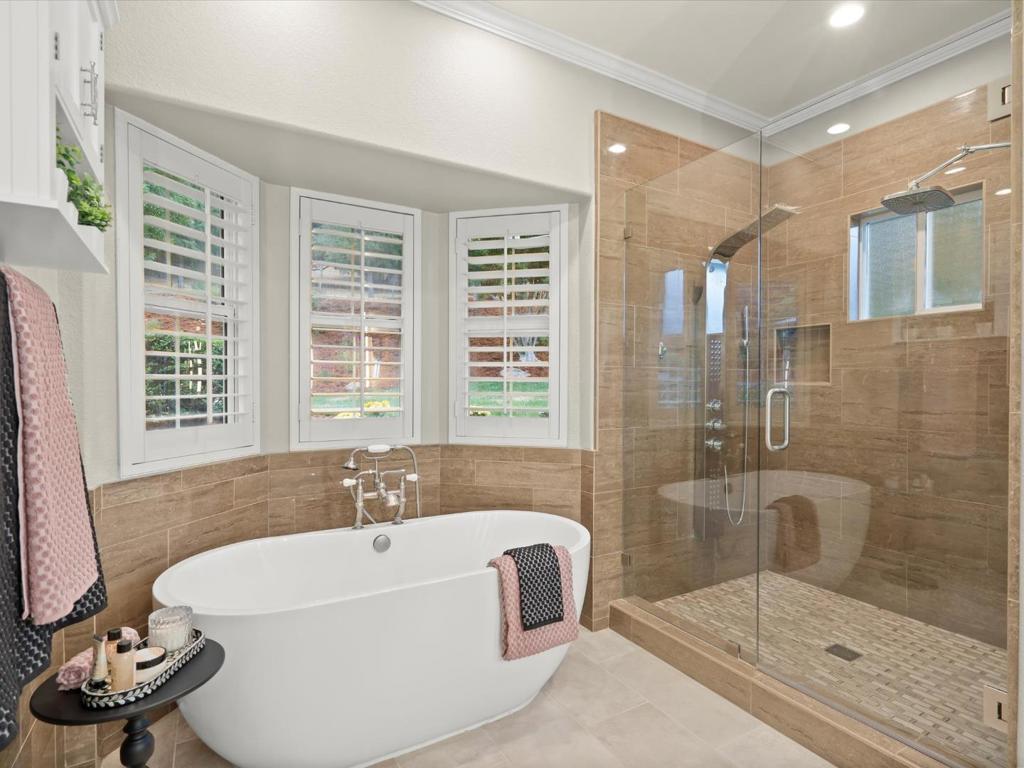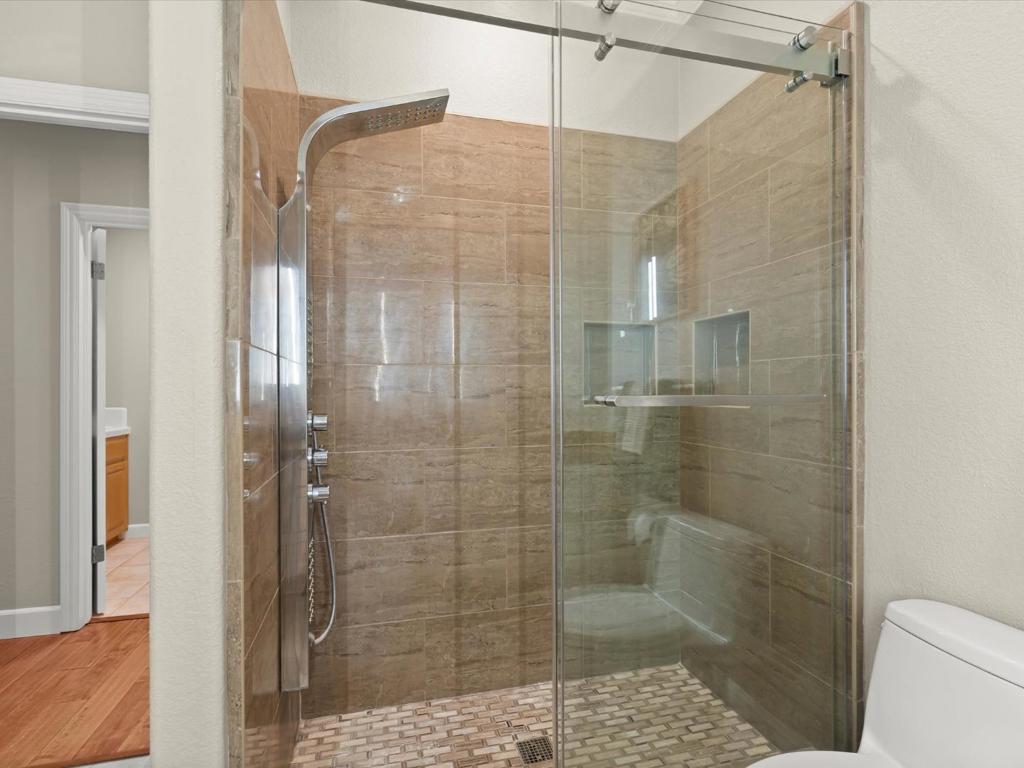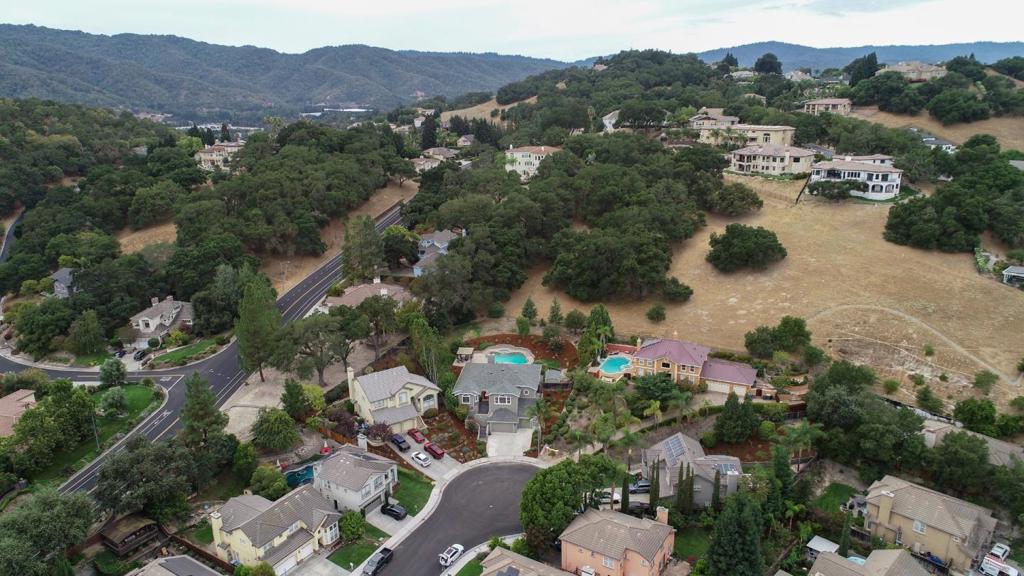View on map Contact us about this listing

























4 Beds
3 Baths
2,752SqFt
Active
Discover this exceptional single-level custom home featuring 4bd's and 2.5ba's across 2,752ft² of thoughtfully designed living space. The heart of this residence showcases a chef's kitchen equipped with quartz counters & new appliances, perfect for culinary enthusiasts who appreciate both form and function. Throughout the home, you'll find beautiful hardwood floors complemented by luxury carpet, creating an elegant foundation for daily living. The oversize bedrooms offer comfortable retreats, while the remodeled bathrooms provide modern convenience and style. Natural light floods the interior spaces, enhancing the home's warm and welcoming atmosphere. A new roof and Tesla solar demonstrate the property's commitment to both efficiency and sustainability, while the expansive outdoor space includes a pool and spa, ideal for relaxation and entertainment throughout California's pleasant seasons. A three-car garage offers abundant storage and parking convenience. Located in one of Gilroy's most sought-after neighborhoods, this home provides access to the coveted Luigi Aprea Elementary & Christopher High schools. With its combination of modern updates, outdoor amenities, incredible views and prime location, this residence presents an outstanding opportunity for discerning buyers.
Property Details | ||
|---|---|---|
| Price | $1,499,000 | |
| Bedrooms | 4 | |
| Full Baths | 2 | |
| Half Baths | 1 | |
| Total Baths | 3 | |
| Lot Size Area | 19166 | |
| Lot Size Area Units | Square Feet | |
| Acres | 0.44 | |
| Property Type | Residential | |
| Sub type | SingleFamilyResidence | |
| MLS Sub type | Single Family Residence | |
| Stories | 1 | |
| Year Built | 1998 | |
| View | City Lights,Hills,Valley | |
| Roof | Composition | |
| Lot Description | Secluded | |
| Pool features | Heated,In Ground | |
| Parking Description | Off Street | |
| Parking Spaces | 3 | |
| Garage spaces | 3 | |
Geographic Data | ||
| Directions | Cross Street: Rancho Hills | |
| County | Santa Clara | |
| Latitude | 37.02077997 | |
| Longitude | -121.61130934 | |
| Market Area | 699 - Not Defined | |
Address Information | ||
| Address | 1796 Colony Way, Gilroy, CA 95020 | |
| Postal Code | 95020 | |
| City | Gilroy | |
| State | CA | |
| Country | United States | |
Listing Information | ||
| Listing Office | Christie's International Real Estate Sereno | |
| Listing Agent | Sean Dinsmore | |
| Special listing conditions | Standard | |
School Information | ||
| District | Gilroy Unified | |
| Elementary School | Luigi Aprea | |
| Middle School | Other | |
| High School | Other | |
MLS Information | ||
| Days on market | 3 | |
| MLS Status | Active | |
| Listing Date | Sep 18, 2025 | |
| Listing Last Modified | Sep 21, 2025 | |
| Tax ID | 78338052 | |
| MLS Area | 699 - Not Defined | |
| MLS # | ML82022124 | |
Map View
Contact us about this listing
This information is believed to be accurate, but without any warranty.



