View on map Contact us about this listing
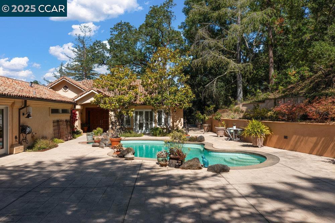
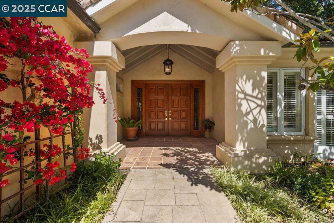
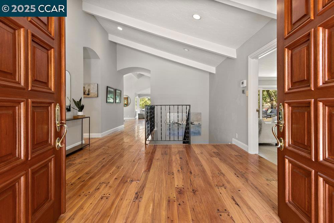
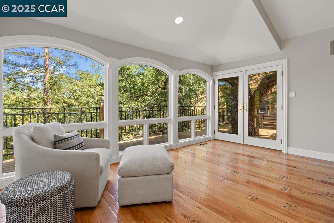
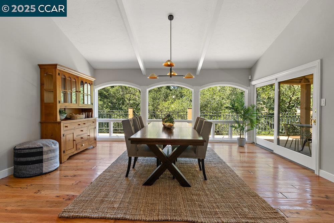
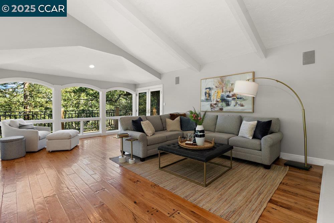
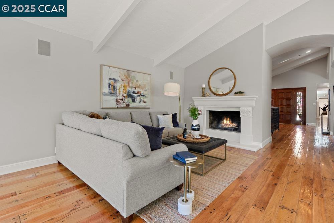
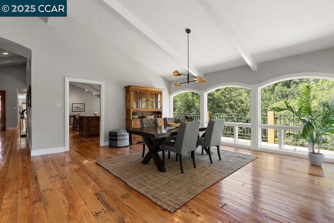
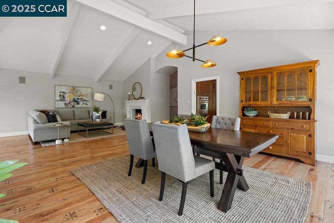
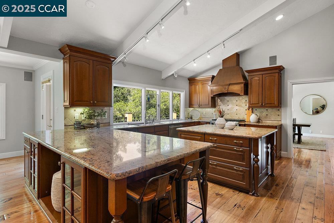
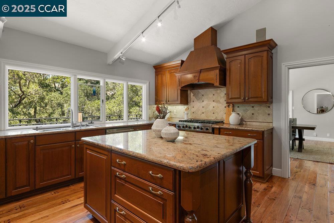
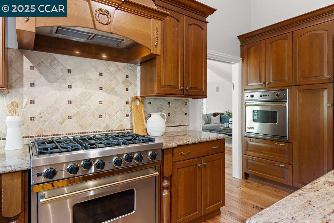
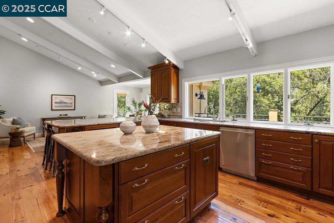
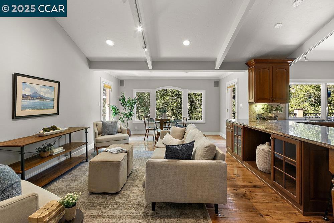
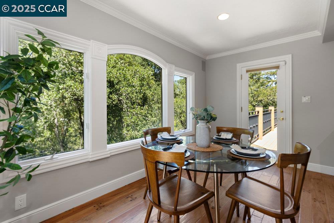
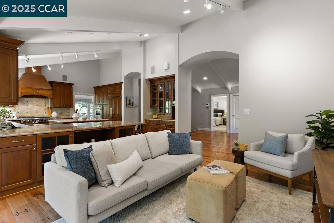
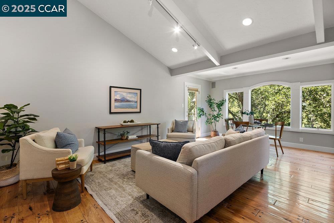
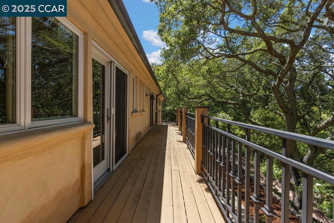
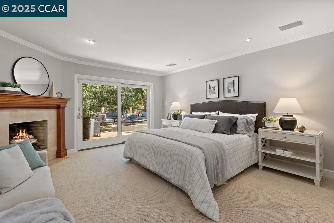
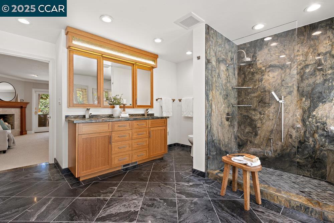
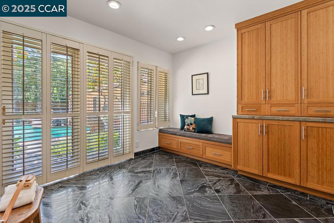
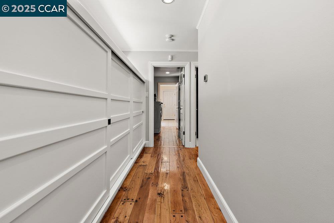
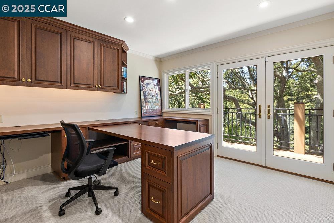
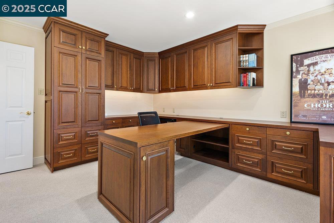
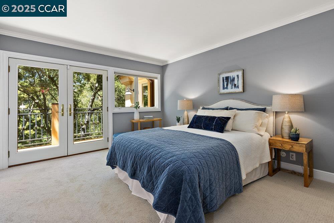
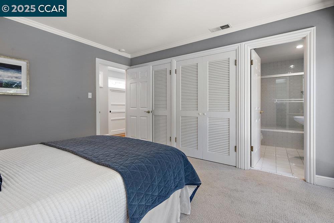
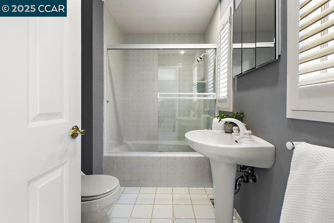
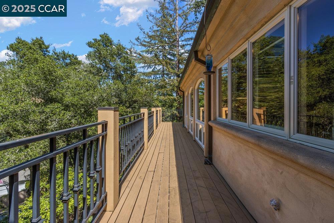
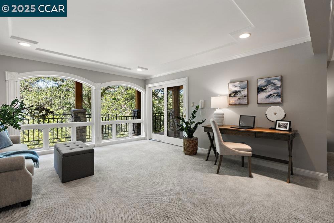
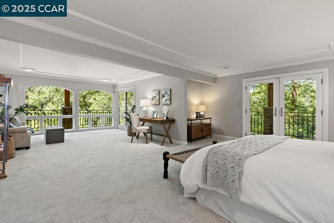
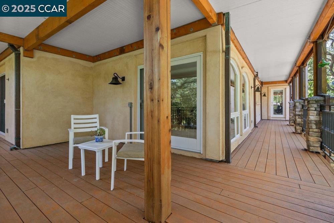
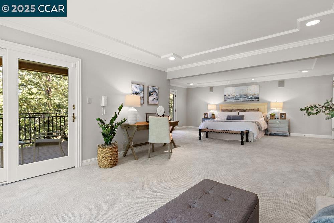
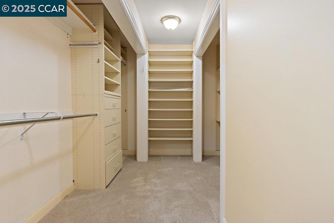
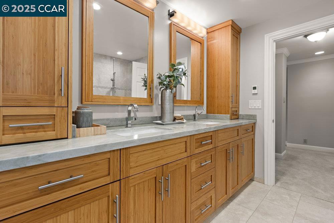
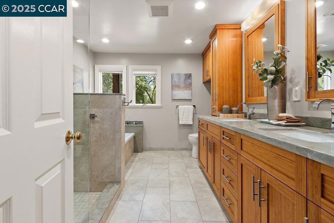
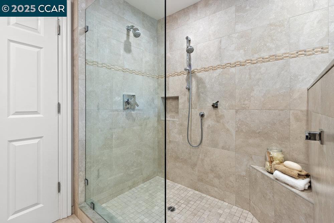
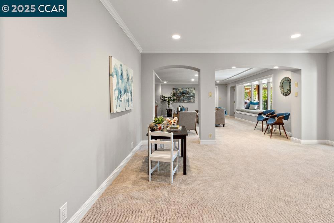
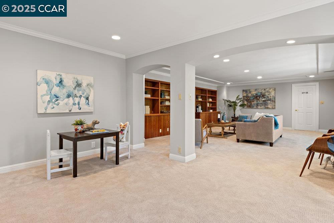
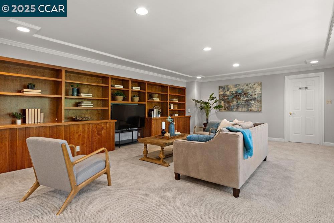
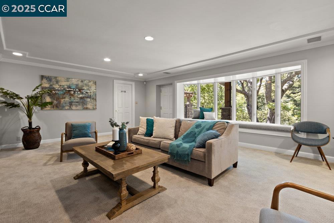
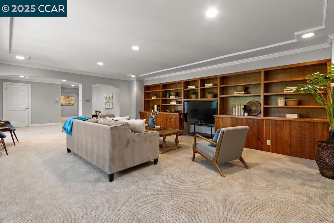
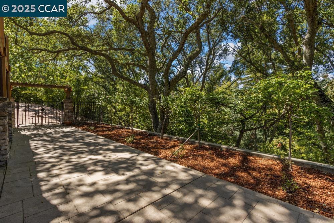
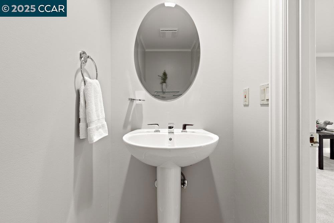
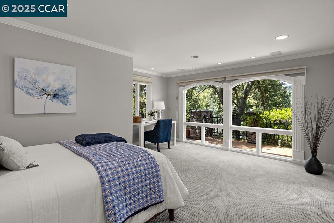
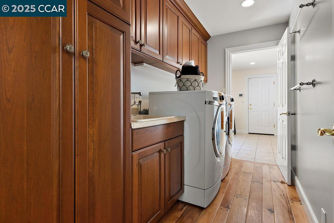
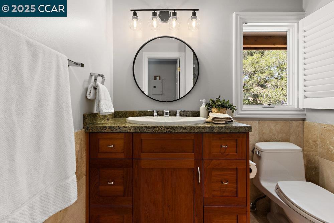
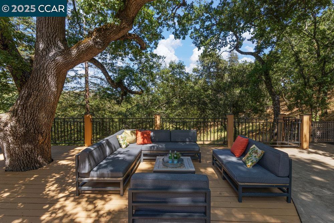
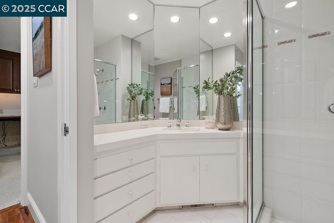
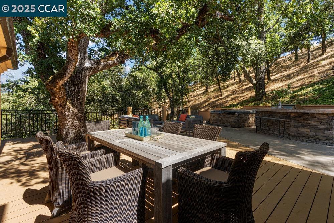
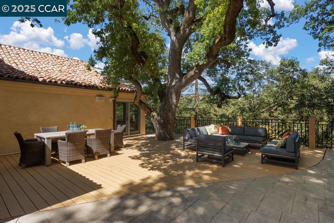
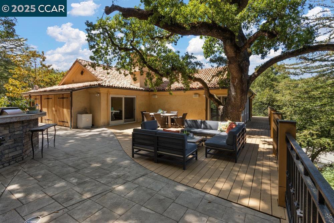
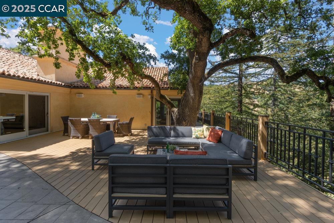
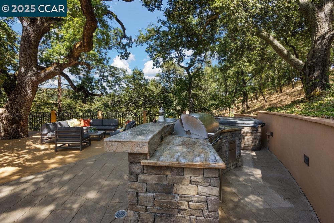
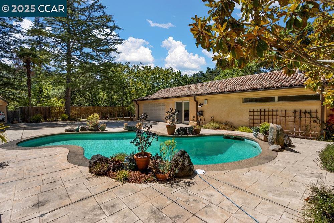
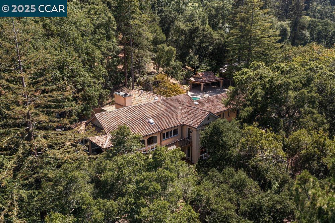
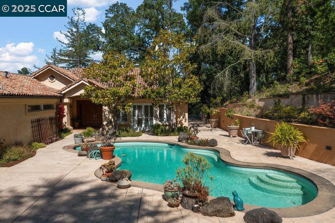
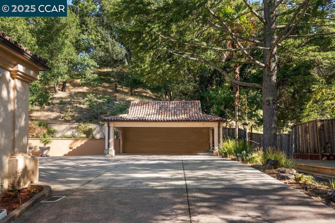
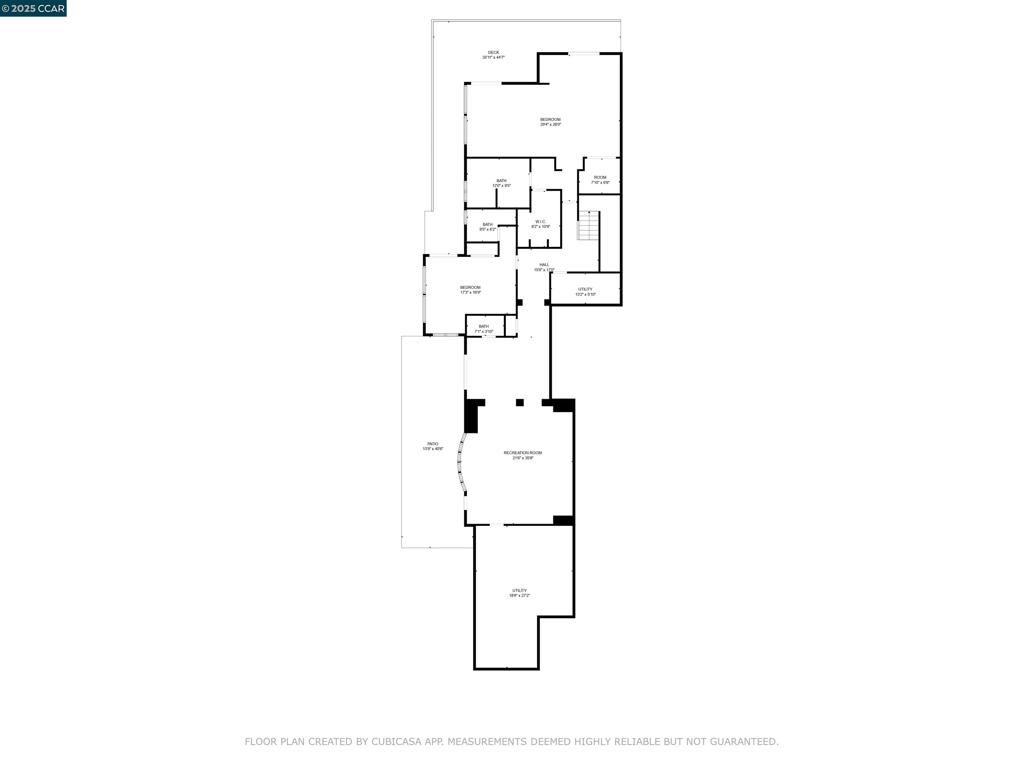
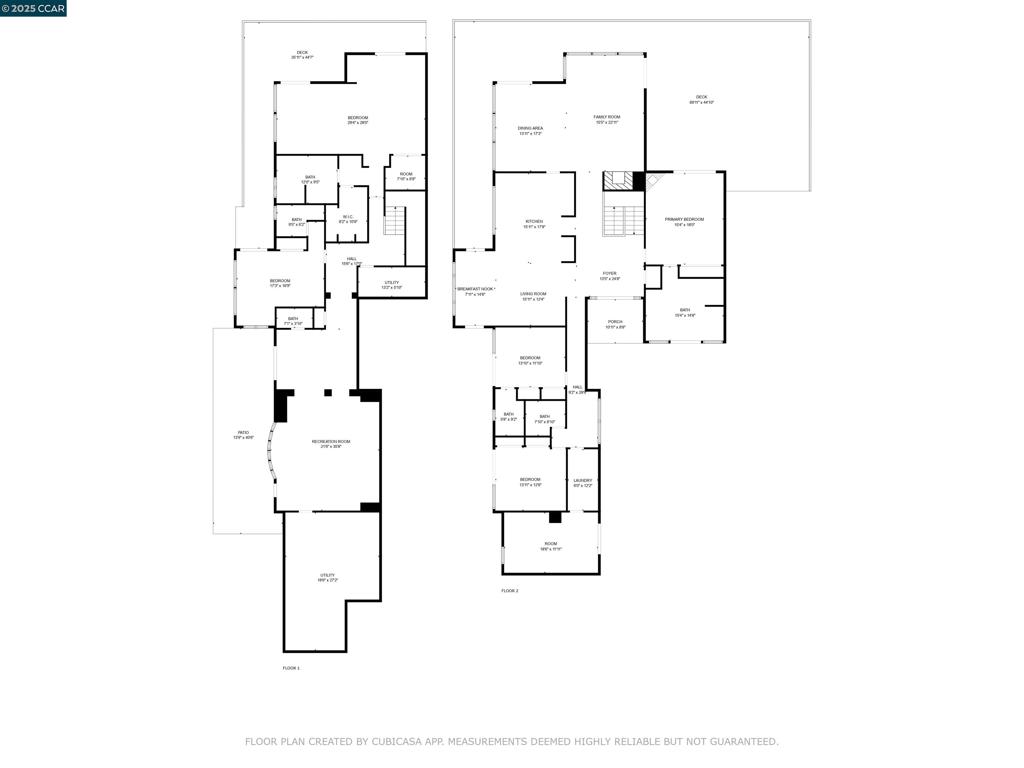
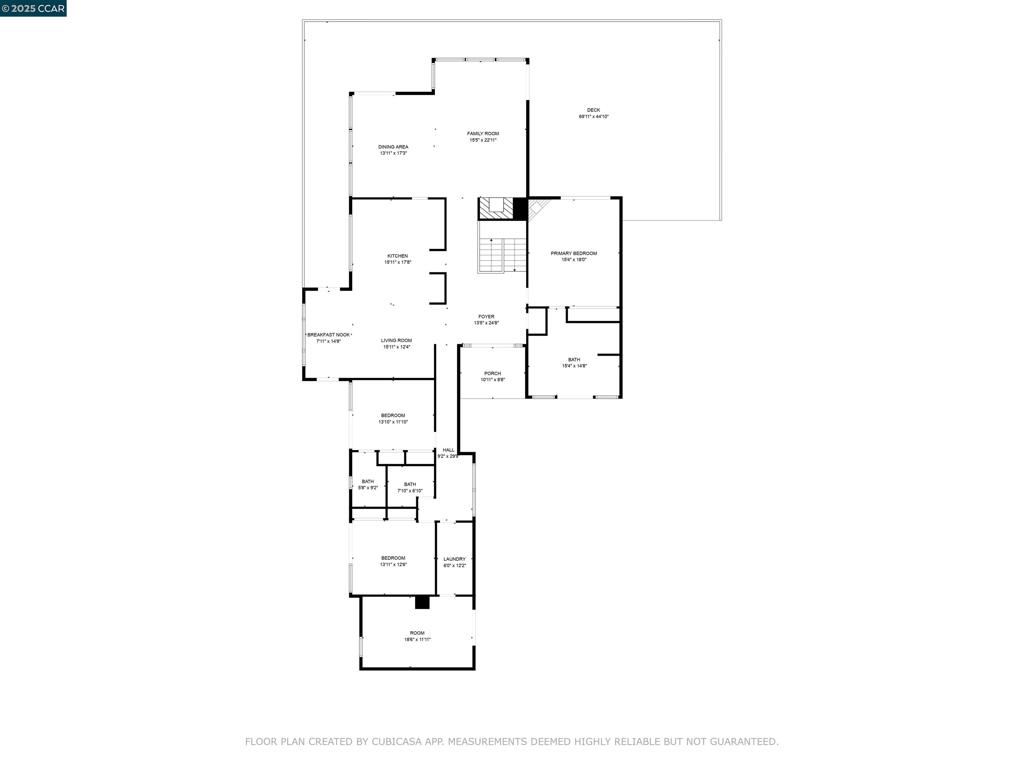
5 Beds
6 Baths
4,897SqFt
Active
Welcome to your own private oasis, tucked behind a secure gate on a serene 1.32-acre hillside parcel.This extraordinary estate blends elegant architecture, thoughtful design, and breathtaking natural surroundings to create a resort-style retreat you’ll call home. A concrete driveway guides you past lush surroundings to an upper patio and expansive outdoor entertaining space.The main level features an open-concept great room with soaring ceilings and walls of windows that showcase breathtaking hillside views. One of the two resort-style primary suites is conveniently located on the first floor, perfect for in-law and guests.The chef’s kitchen boasts a dramatic design with an oversized granite island, high-end appliances and abundant counter space. The lower level features two additional primary suites, along with a generously sized bonus room that serves as a flexible recreation space. Multiple decks surround the home and are accessible from nearly every interior room, offering seamless indoor-outdoor living. A beautifully landscaped backyard with towering trees that provide shade on warm summer days, a built-in BBQ, and a sparkling pool and spa—perfect for entertaining. This home is the epitome of relaxed luxury, where comfort, style, and privacy come together in perfect harmony.
Property Details | ||
|---|---|---|
| Price | $2,999,000 | |
| Bedrooms | 5 | |
| Full Baths | 5 | |
| Half Baths | 1 | |
| Total Baths | 6 | |
| Property Style | Custom Built | |
| Lot Size Area | 57499 | |
| Lot Size Area Units | Square Feet | |
| Acres | 1.32 | |
| Property Type | Residential | |
| Sub type | SingleFamilyResidence | |
| MLS Sub type | Single Family Residence | |
| Year Built | 1963 | |
| Subdivision | UPPER HAPPY VLY | |
| Roof | Tile | |
| Heating | Forced Air | |
| Lot Description | Sprinklers Timer | |
| Laundry Features | Dryer Included,Washer Included | |
| Pool features | In Ground | |
| Parking Description | Garage,Covered,Garage Door Opener | |
| Parking Spaces | 2 | |
| Garage spaces | 2 | |
Geographic Data | ||
| Directions | Upper Happy Valley Rd to Canyon Rd Cross Street: Upper Happy Vly. | |
| County | Contra Costa | |
| Latitude | 37.904344 | |
| Longitude | -122.157186 | |
Address Information | ||
| Address | 3949 Canyon Dr, Lafayette, CA 94549 | |
| Postal Code | 94549 | |
| City | Lafayette | |
| State | CA | |
| Country | United States | |
Listing Information | ||
| Listing Office | Aveline Realty | |
| Listing Agent | Lingya Zhang | |
| Virtual Tour URL | https://sites.listvt.com/mls/197010286 | |
School Information | ||
| District | Acalanes | |
MLS Information | ||
| Days on market | 40 | |
| MLS Status | Active | |
| Listing Date | Sep 18, 2025 | |
| Listing Last Modified | Oct 31, 2025 | |
| Tax ID | 2471310207 | |
| MLS # | 41111926 | |
Map View
Contact us about this listing
This information is believed to be accurate, but without any warranty.



