View on map Contact us about this listing
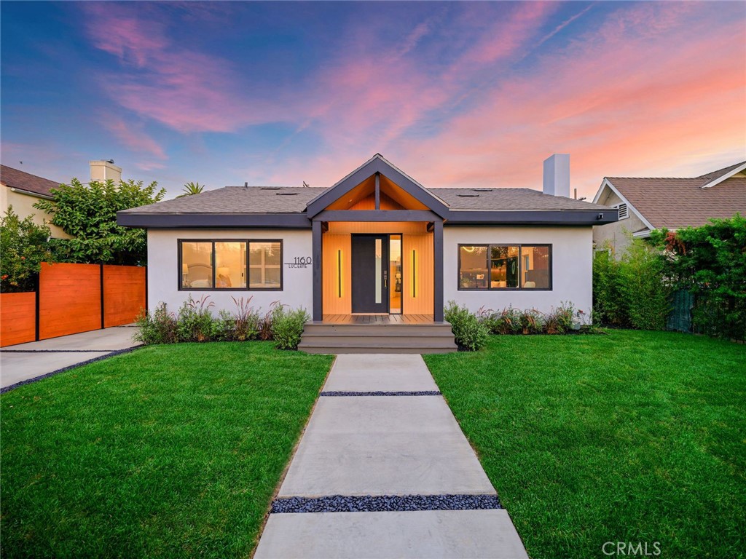


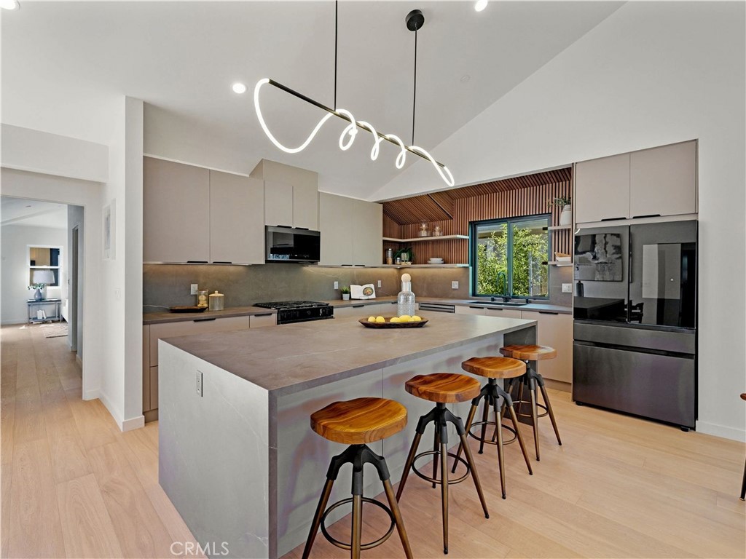



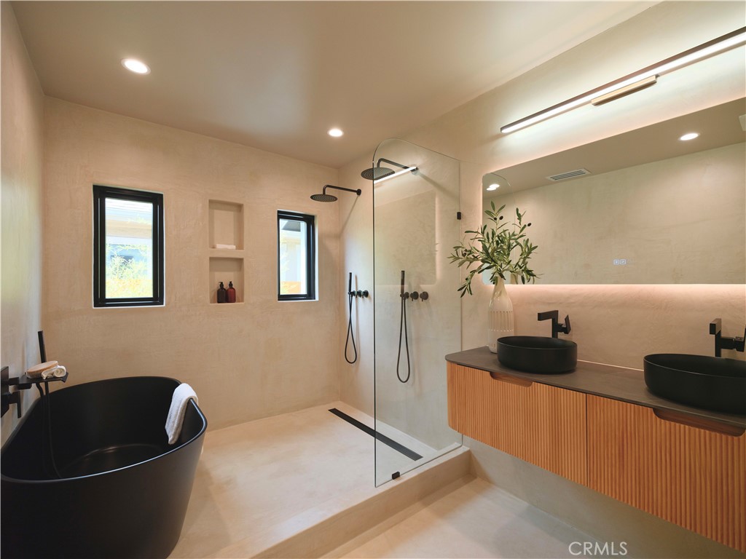

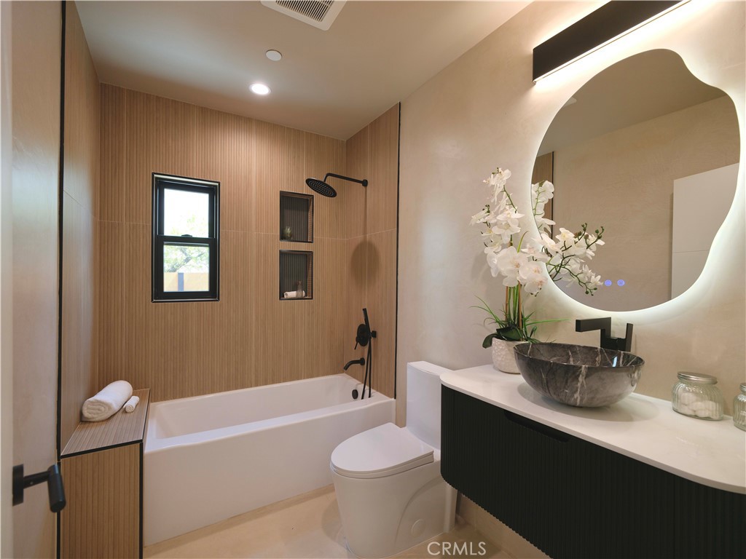


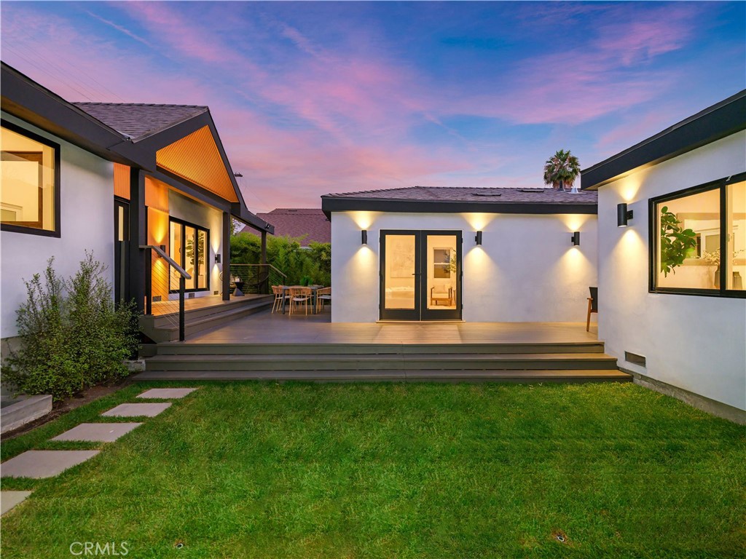

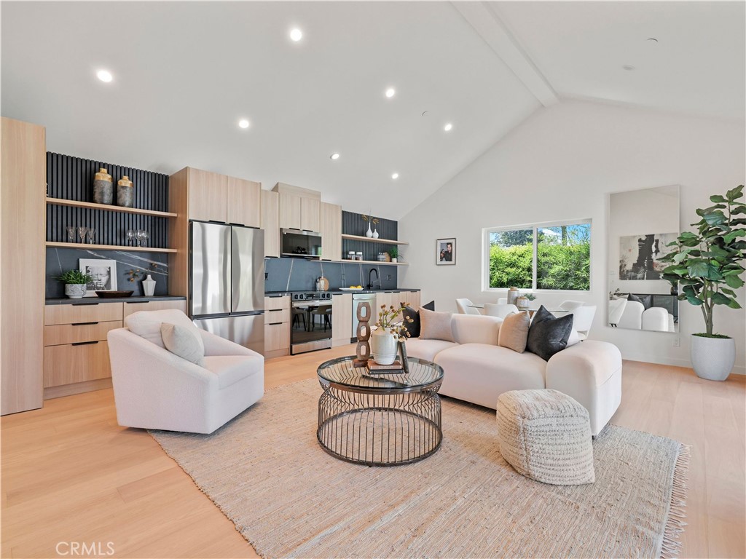
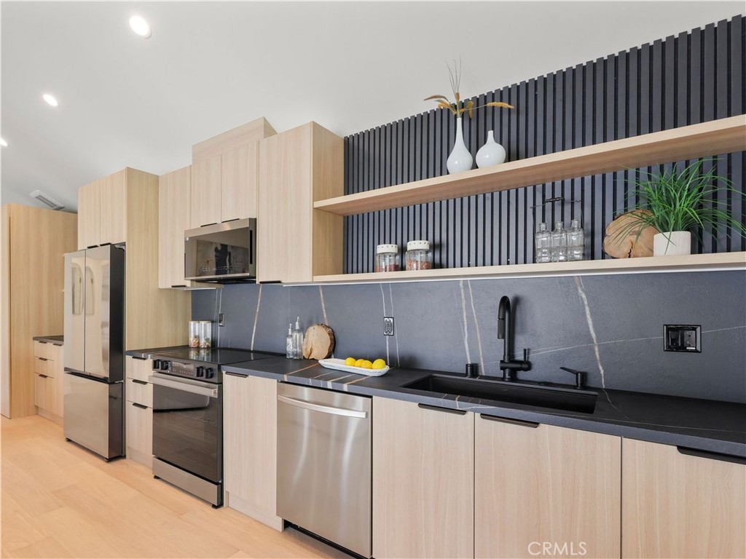
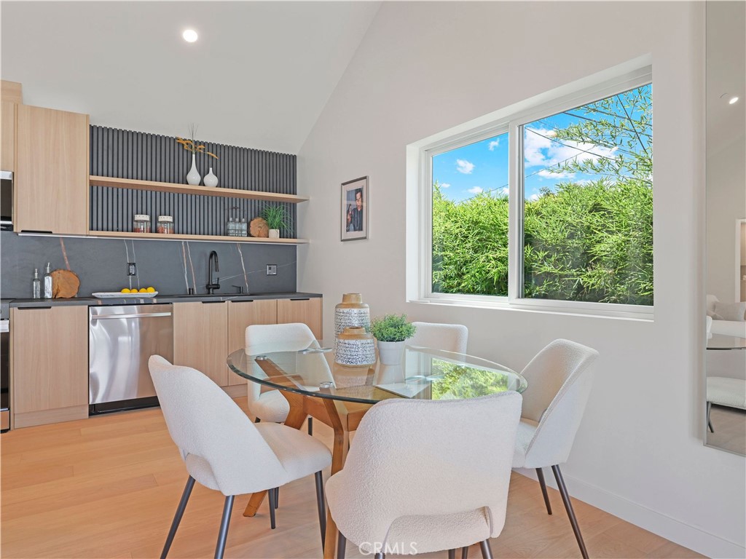
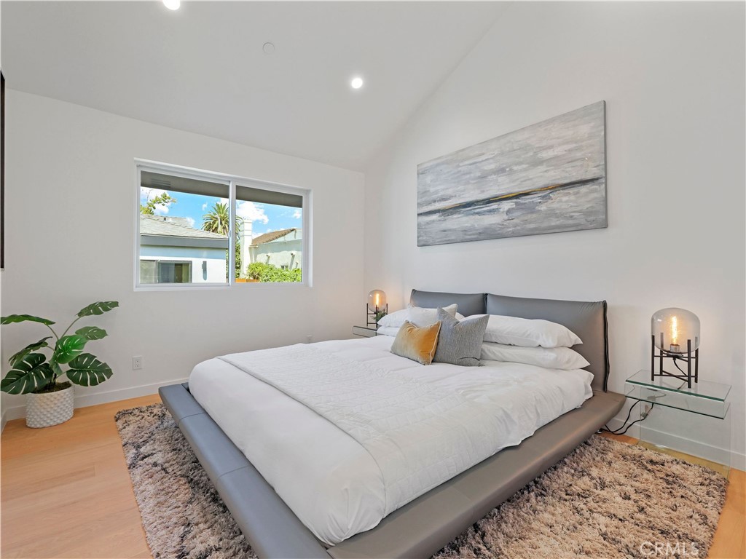



4 Beds
4 Baths
2,403SqFt
Active
Nestled in highly desired Mid-Wilshire, this modern contemporary compound delivers luxury living at its finest. With a meticulous 3 bedroom, 3 bath main residence rebuild and a newly built 1 bedroom, 1 bath ADU - totaling more than 2,400 sqft - the possibilities are endless. Vaulted ceilings carry through both dwellings, drawing natural light across light oak wood flooring and creating an elegant, airy backdrop for daily living and entertaining. Enter the main residence to an open living area and a whole new world. The designer kitchen anchors the space with sleek European-style flat-panel cabinetry, bespoke porcelain countertops, and a full suite of new smart appliances. The spacious primary suite is a retreat unto itself - offering a walk-in closet and a spa-caliber ensuite finished in microcement, complete with a freestanding soaking tub and dual shower heads. Two additional bedrooms and two thoughtfully appointed baths - each with chic finishes throughout - perfect the home. French doors welcome you to an expansive wraparound deck that guides you to the ADU - a breathtaking space that continues the narrative of refined comfort: vaulted ceilings, wood floors, and a fully equipped kitchen mirroring the main residence with its own unique design. Ideal for extended living, guests, or entertainment, the ADU opens to the shared deck with expansive bi-fold doors for effortless indoor/outdoor flow. Behind the aesthetic, nearly every major (and minor) system is new - including HVAC, electrical, plumbing, and much more - for everyday confidence and long-term peace of mind. Additional highlights include an EV charging hook-up and a finished 1-car garage that functions beautifully as a flexible bonus space (gym, office, or creative studio). Sophisticated, cohesive, and move-in ready, this property is everything you could ask for - and more.
Property Details | ||
|---|---|---|
| Price | $2,199,988 | |
| Bedrooms | 4 | |
| Full Baths | 2 | |
| Total Baths | 4 | |
| Property Style | Contemporary,Modern | |
| Lot Size Area | 5995 | |
| Lot Size Area Units | Square Feet | |
| Acres | 0.1376 | |
| Property Type | Residential | |
| Sub type | SingleFamilyResidence | |
| MLS Sub type | Single Family Residence | |
| Stories | 1 | |
| Features | Cathedral Ceiling(s),Copper Plumbing Partial,High Ceilings,Open Floorplan,Recessed Lighting | |
| Exterior Features | Lighting,Curbs,Sidewalks,Street Lights | |
| Year Built | 2025 | |
| View | None | |
| Roof | Asphalt,Composition,Shingle | |
| Heating | Central,Heat Pump | |
| Foundation | Combination,Concrete Perimeter,Pillar/Post/Pier,Raised,Slab | |
| Lot Description | Back Yard,Front Yard,Landscaped,Rectangular Lot,Park Nearby,Sprinkler System,Sprinklers In Front,Sprinklers In Rear,Up Slope from Street | |
| Laundry Features | Gas Dryer Hookup,In Closet,Washer Hookup | |
| Pool features | None | |
| Parking Description | Driveway,Driveway Up Slope From Street,Street | |
| Parking Spaces | 5 | |
| Garage spaces | 1 | |
| Association Fee | 0 | |
Geographic Data | ||
| Directions | From the 10 freeway, head north on La Brea ave, take a right onto Olympic Blvd, followed by a right on Lucerne Blvd - subject property is on your left-hand side. | |
| County | Los Angeles | |
| Latitude | 34.052201 | |
| Longitude | -118.329272 | |
| Market Area | C18 - Hancock Park-Wilshire | |
Address Information | ||
| Address | 1160 S Lucerne Boulevard, Los Angeles, CA 90019 | |
| Postal Code | 90019 | |
| City | Los Angeles | |
| State | CA | |
| Country | United States | |
Listing Information | ||
| Listing Office | Mint Real Estate | |
| Listing Agent | James Husebo | |
| Listing Agent Phone | 909-664-4762 | |
| Attribution Contact | 909-664-4762 | |
| Compensation Disclaimer | The offer of compensation is made only to participants of the MLS where the listing is filed. | |
| Special listing conditions | Standard | |
| Ownership | None | |
| Virtual Tour URL | https://vimeo.com/1116314165?fl=pl&fe=sh | |
School Information | ||
| District | Los Angeles Unified | |
MLS Information | ||
| Days on market | 22 | |
| MLS Status | Active | |
| Listing Date | Aug 21, 2025 | |
| Listing Last Modified | Sep 22, 2025 | |
| Tax ID | 5082008021 | |
| MLS Area | C18 - Hancock Park-Wilshire | |
| MLS # | OC25188439 | |
Map View
Contact us about this listing
This information is believed to be accurate, but without any warranty.



