View on map Contact us about this listing
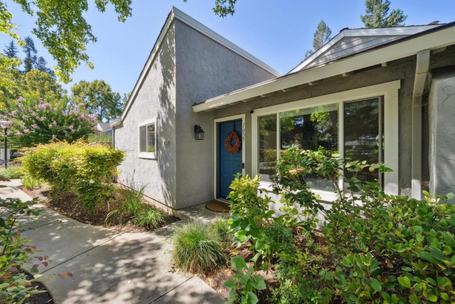
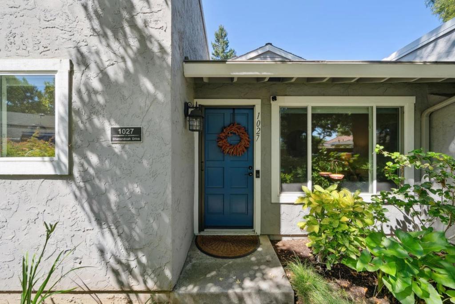
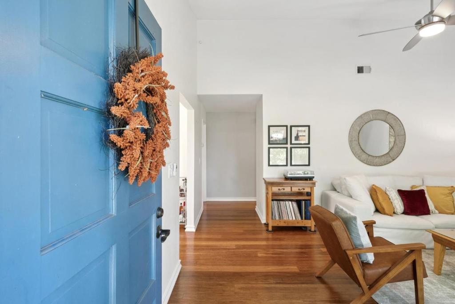
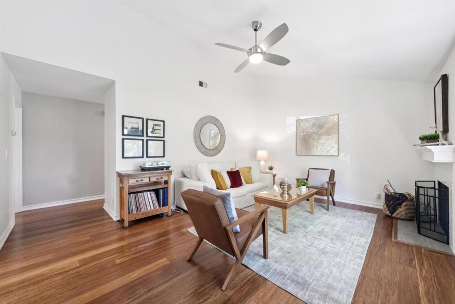
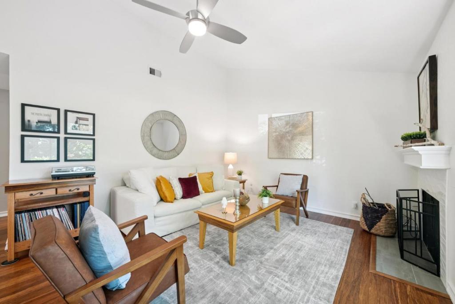
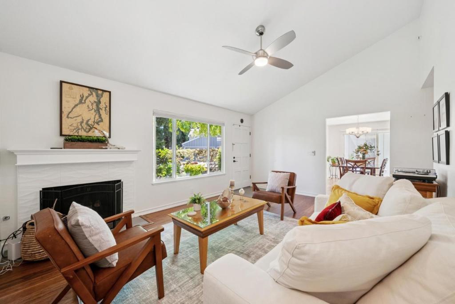
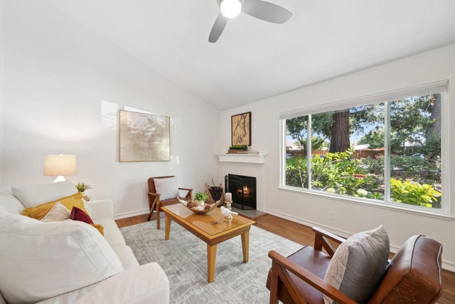
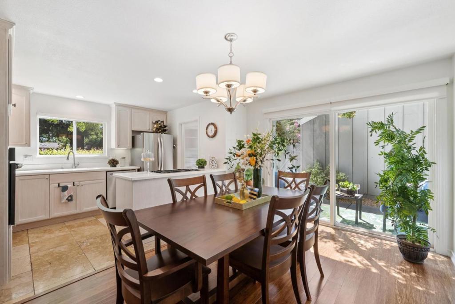
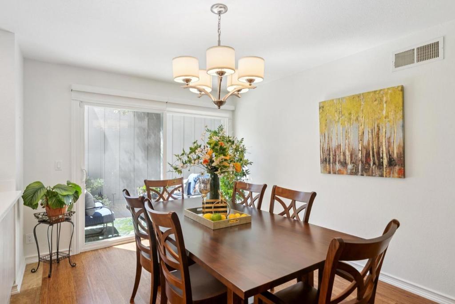
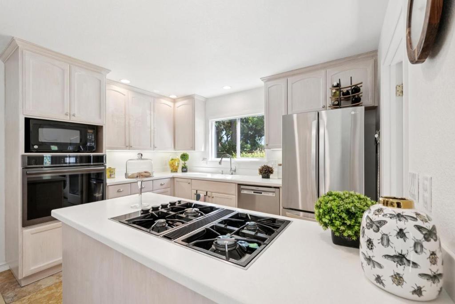
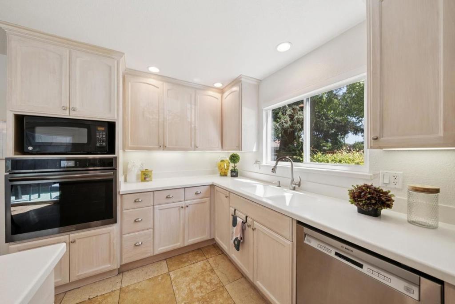
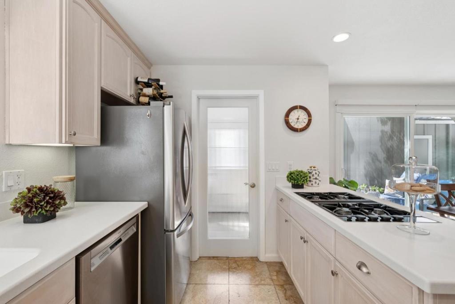
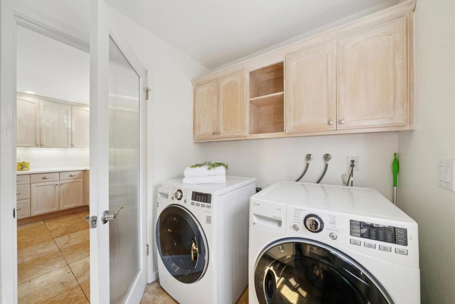
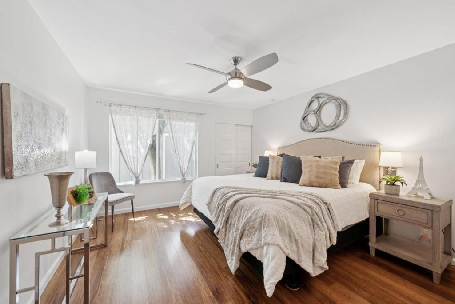
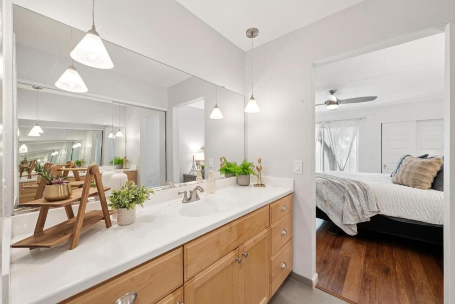
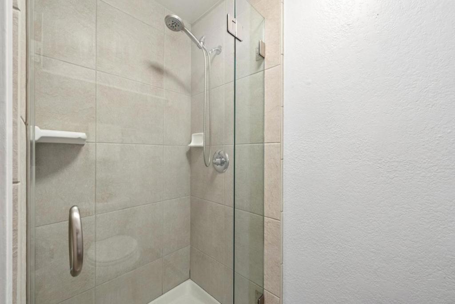
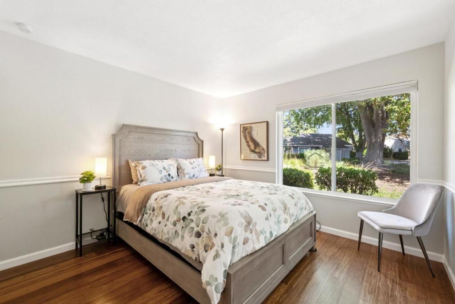
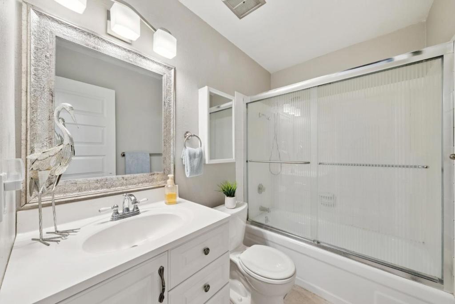
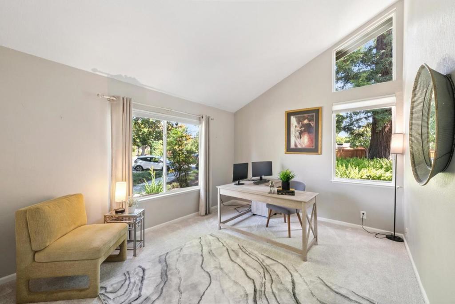
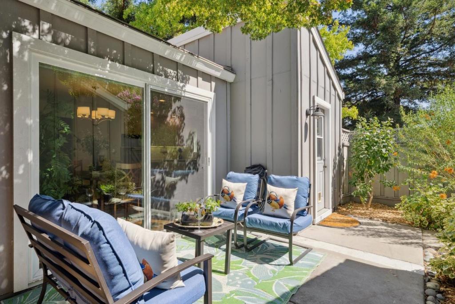
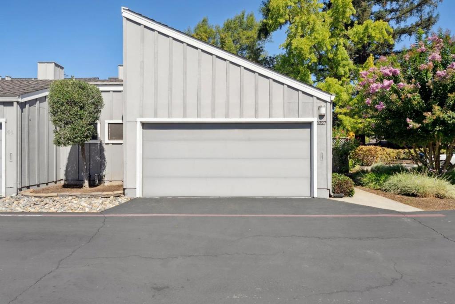
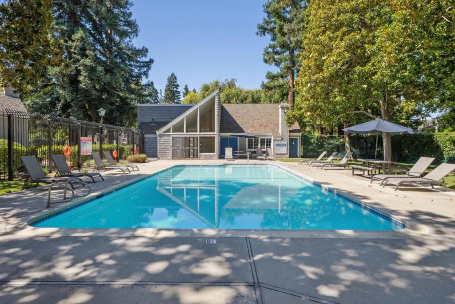
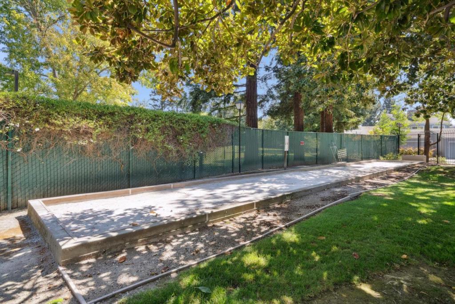
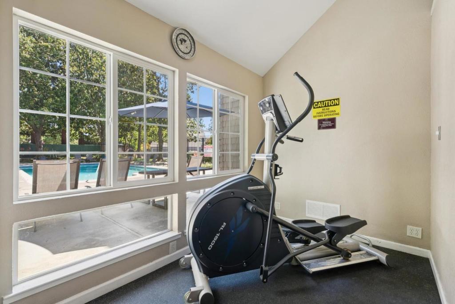
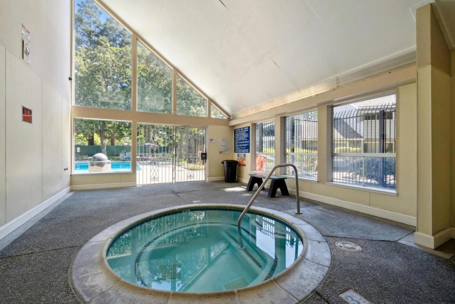
3 Beds
2 Baths
1,319SqFt
Pending
Seller's relocation for an exciting job opportunity out of state brings this wonderful home to market! This three bedroom, two bathroom end-unit townhome is located in the coveted Lincoln Village community. Featuring 1,319 square feet of single story living, this home has been renovated throughout. Dual-pane windows, recently painted, vaulted ceilings, hardwood floors, gas fireplace and 5 panel shaker style interior and closet doors. In the kitchen you'll enjoy a gas range, stainless steel refrigerator, & corian countertops. Beyond the kitchen is an indoor laundry room and additional storage cabinets. The primary bedroom has a view of the interior courtyard and ensuite bathroom with large vanity and step-in shower with glass doors. Down the hall you'll find two additional bedrooms with large windows and a second full bathroom. Your large private courtyard has a mix of hardscape and landscape and leads to the detached two car garage. You truly feel the tranquility with views of redwood trees from almost every room in the home! Lincoln Village offers wonderful amenities including a swimming pool/spa, fitness center, and greenbelt pathways.This home is located near the edge of the community with easy street parking on Spadafore and a quick stroll to nearby Roy Park and downtown WG.
Property Details | ||
|---|---|---|
| Price | $1,224,000 | |
| Bedrooms | 3 | |
| Full Baths | 2 | |
| Total Baths | 2 | |
| Lot Size Area | 3060 | |
| Lot Size Area Units | Square Feet | |
| Acres | 0.0702 | |
| Property Type | Residential | |
| Sub type | Townhouse | |
| MLS Sub type | Townhouse | |
| Stories | 1 | |
| Year Built | 1974 | |
| Roof | Composition | |
| Foundation | Slab | |
| Parking Spaces | 2 | |
| Garage spaces | 2 | |
| Association Fee | 595 | |
| Association Amenities | Clubhouse,Pool,Tennis Court(s),Spa/Hot Tub | |
Geographic Data | ||
| Directions | Park on Spadafore. You will see our for sale sign in front of the property. Cross Street: Spadafore | |
| County | Santa Clara | |
| Latitude | 37.28900585 | |
| Longitude | -121.88418782 | |
| Market Area | 699 - Not Defined | |
Address Information | ||
| Address | 1027 Shenandoah Drive, San Jose, CA 95125 | |
| Postal Code | 95125 | |
| City | San Jose | |
| State | CA | |
| Country | United States | |
Listing Information | ||
| Listing Office | Compass | |
| Listing Agent | Liza Carneghi | |
| Special listing conditions | Standard | |
| Ownership | Planned Development | |
School Information | ||
| District | San Jose Unified | |
| Elementary School | Booksin | |
| Middle School | Willow Glen | |
| High School | Willow Glen | |
MLS Information | ||
| Days on market | 27 | |
| MLS Status | Pending | |
| Listing Date | Sep 17, 2025 | |
| Listing Last Modified | Oct 23, 2025 | |
| Tax ID | 43957016 | |
| MLS Area | 699 - Not Defined | |
| MLS # | ML82021424 | |
Map View
Contact us about this listing
This information is believed to be accurate, but without any warranty.



