View on map Contact us about this listing
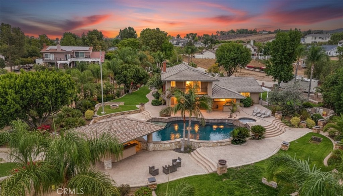
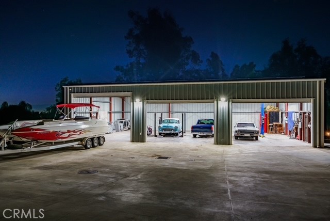
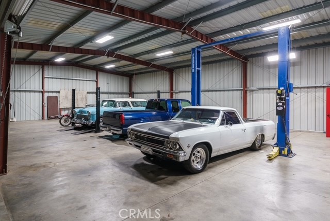
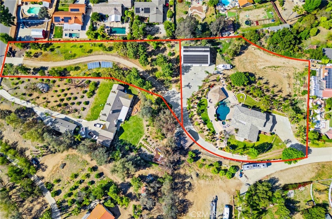
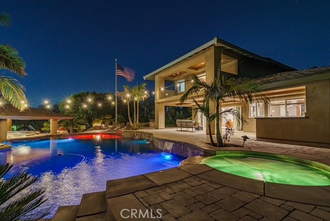
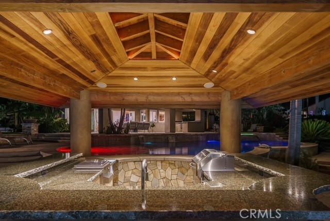
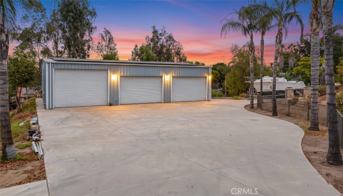
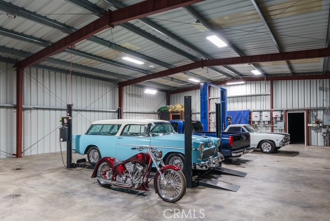
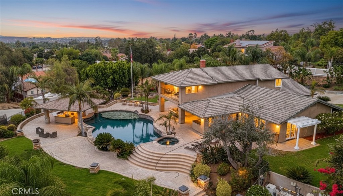
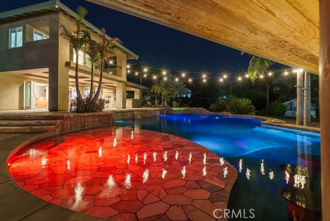
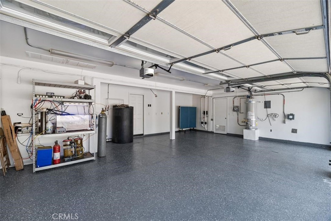
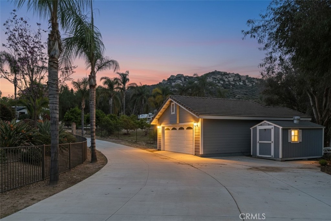
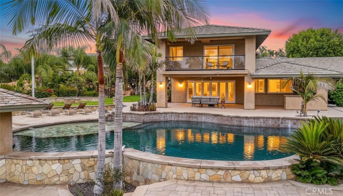
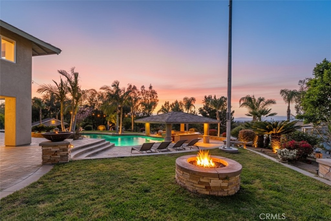
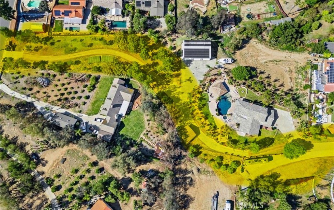
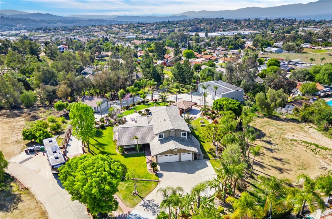
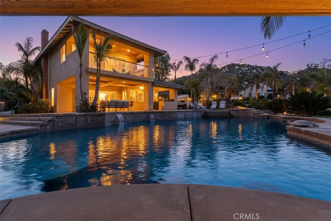
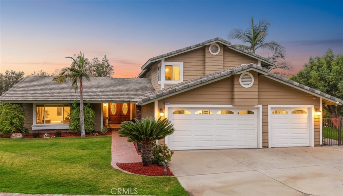
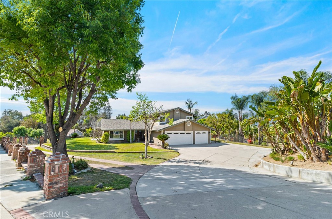
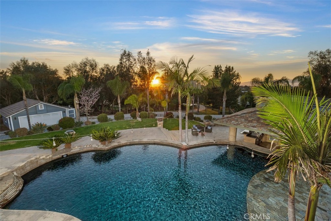
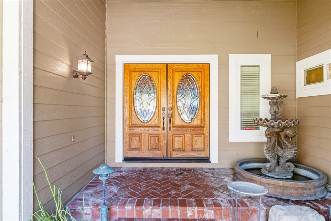
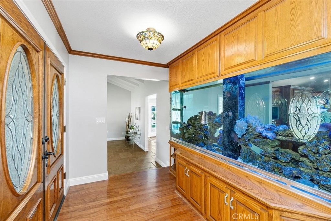
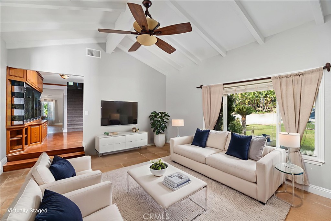
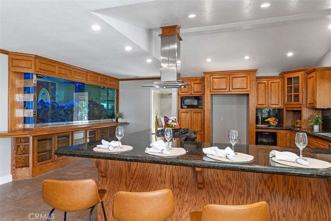
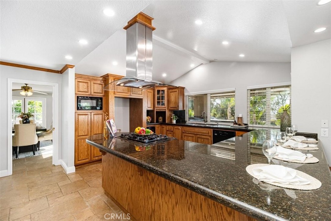



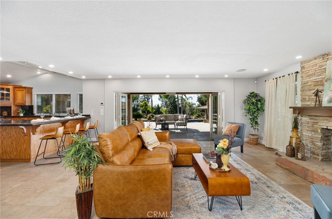

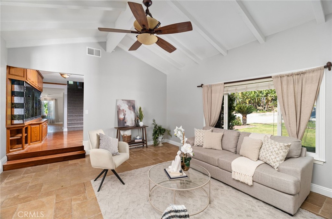
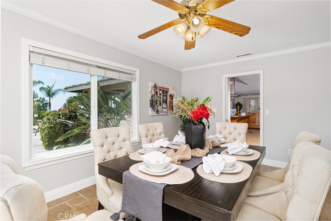
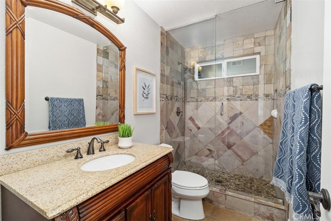

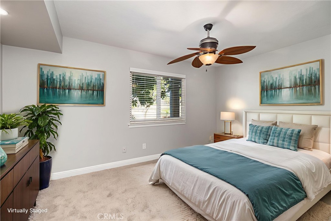
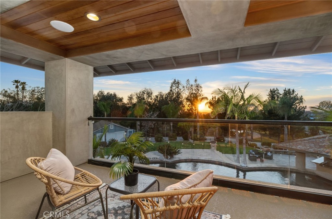



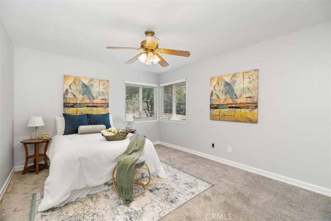
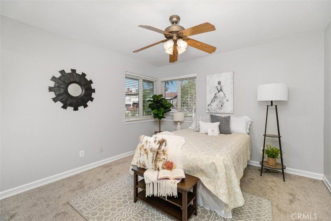

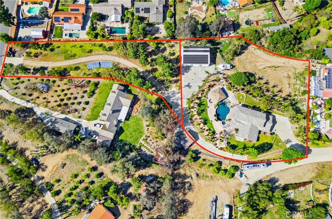
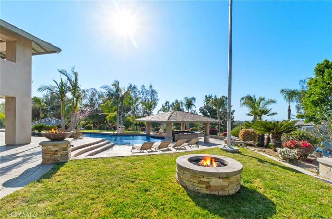
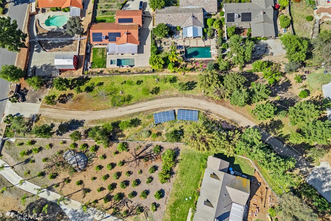
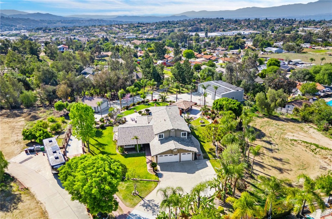
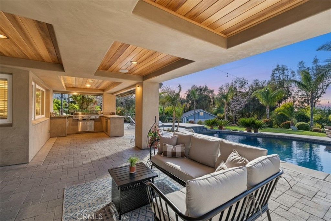
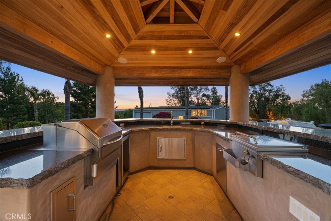
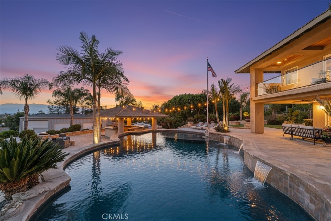
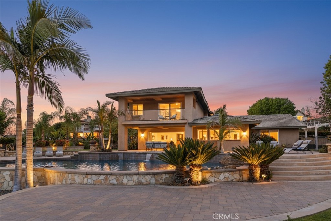
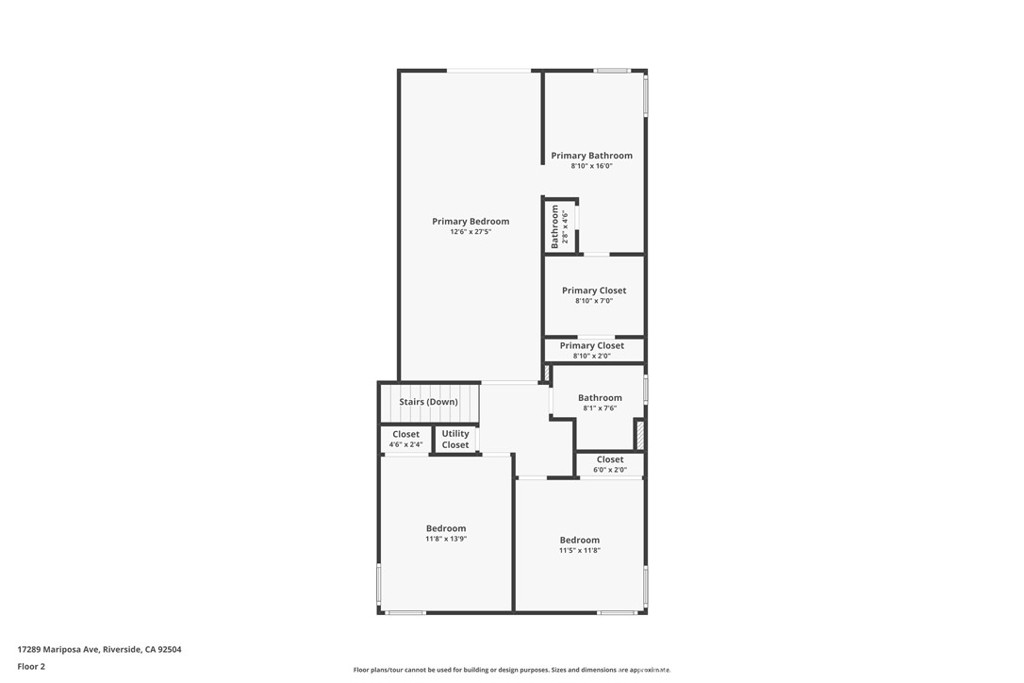
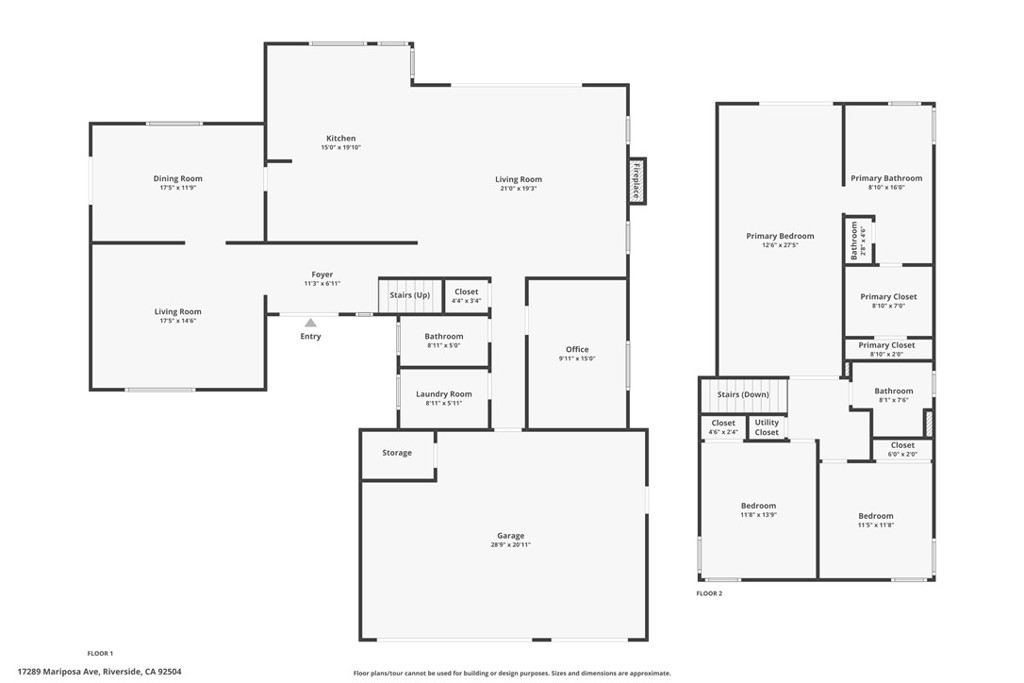
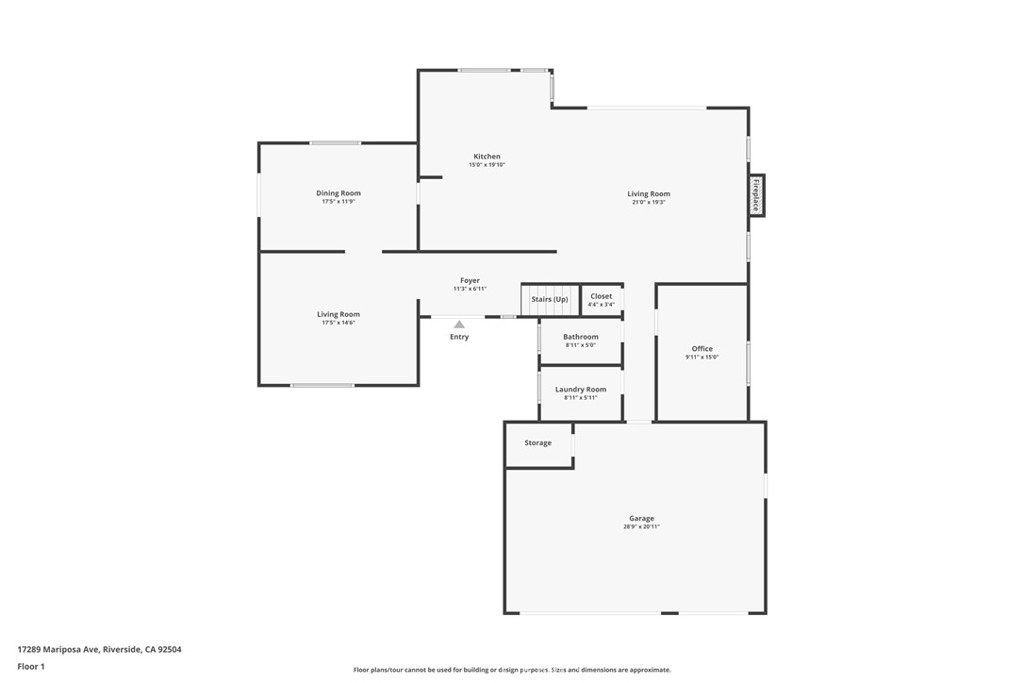
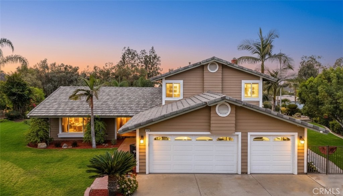
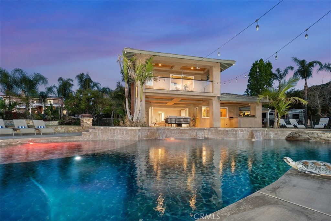
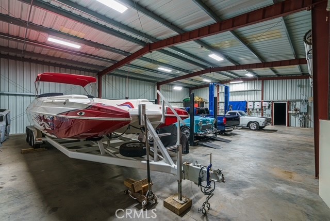


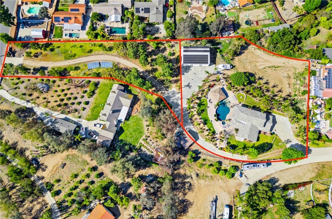
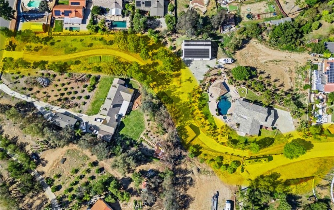
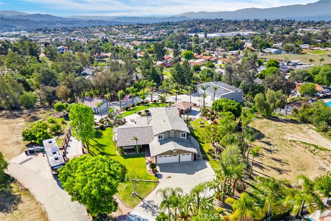
4 Beds
3 Baths
2,836SqFt
Active
2 PARCELS totaling 2.22 ACRES! NEW VIDEO! 2 DRIVEWAYS VERSATILE, PRIVATE & MOVE-IN READY! DOWNSTAIRS BEDROOM! NO MELLO ROOS & NO HOA! Property includes 2 contiguous parcels totaling approx. 2.22 acres(˜96,703 sq ft)each with its own driveway & private entrance & ideal for seamless pull-through access for trailers, RVs, & equipment. The steel workshop is approx 2,400 sq ft(40’ x 60’) Industrial roll-up doors,bathroom, Wheel Vehicle Lift, 2 Car Moveable Ramp Lift, Power Ready for High AMP welders; ect. Bring your boats, RVs trailers, trucks, & horses.Highlights: 2 Driveways, Easy Maneuverability for trucks, trailers, RVs, and boats. Horse property, Attached 3-car garage w/ direct access. Detached 2-car garage w/ a/c w/ ADU potential. Expand w/ included blueprints for future addition on the lower parcel & available to expand the main residence into a custom estate. Enter through the front doors & are welcomed by a stunning, custom-built 700+ gallon saltwater aquarium, a true showpiece & it's architecturally designed, easy to maintain, tank includes dedicated sump room located in the attached garage. Enjoy the life at the bar; perfect space to relax & enjoy the tranquil underwater show. The home features 4 bedrooms & 3 full bathrooms, including a downstairs bedroom & flexible dining area; both ideal for a home office, gym, or creative workspace. The open-concept kitchen & great room flow effortlessly through bi-fold sliding doors to the covered patio, pool, and spa. The primary suite includes a private balcony w/ views of the pool and breathtaking sunsets.The resort-style backyard includes a swim-up gazebo w/ professional-grade built-in smoker, flat-top grill, BBQ combo, kitchenette, Bluetooth sound system, outdoor speakers, in-water stools,ideal for relaxing,& hosting guests. Zoned HVAC w/ dual thermostats, solar panels, updated water heater & pool equipment, full security system w/ the cameras, septic, sump pump, & sprinkler system. The blueprints are designed to build an additional home on the 2nd parcel or transform the existing home into a luxury estate. Mature citrus & fruit trees approx 1500 fsq. ft. Recent inspections cleared: termite + septic. Schools, stores, hardware store, gas stations nearby. Move in before the holidays & make this extraordinary property your own. A rare estate combining beauty, privacy, and versatility,move-in ready yet designed to grow with your vision. Make this extraordinary Woodcrest property your home for the holidays.
Property Details | ||
|---|---|---|
| Price | $1,799,000 | |
| Bedrooms | 4 | |
| Full Baths | 3 | |
| Total Baths | 3 | |
| Lot Size | 51,401 | |
| Lot Size Area | 96703 | |
| Lot Size Area Units | Square Feet | |
| Acres | 2.22 | |
| Property Type | Residential | |
| Sub type | SingleFamilyResidence | |
| MLS Sub type | Single Family Residence | |
| Stories | 2 | |
| Features | Balcony,Brick Walls,Built-in Features,Ceiling Fan(s),Open Floorplan,Storage,Sump Pump,Wired for Sound | |
| Exterior Features | Lighting,Sump Pump,Curbs | |
| Year Built | 1988 | |
| View | Hills,Mountain(s),See Remarks | |
| Heating | Central,Fireplace(s),Solar | |
| Foundation | See Remarks | |
| Accessibility | 2+ Access Exits,Parking,See Remarks | |
| Lot Description | 0-1 Unit/Acre,Back Yard,Cul-De-Sac,Front Yard,Horse Property Unimproved,Landscaped,Lawn,Sprinklers In Front,Sprinklers In Rear,Sprinklers On Side,Sprinklers Timer,Yard | |
| Laundry Features | Gas & Electric Dryer Hookup,Inside,See Remarks | |
| Pool features | Private,Heated,In Ground | |
| Parking Description | Direct Garage Access,Driveway,Concrete,Garage - Single Door,Garage - Three Door,Garage - Two Door,Parking Space,Pull-through,RV Garage,RV Potential,Workshop in Garage | |
| Parking Spaces | 8 | |
| Garage spaces | 8 | |
| Association Fee | 0 | |
Geographic Data | ||
| Directions | Directions. From the 91 Freeway: Exit Van Buren Blvd Go south on Van Buren for about 6 miles Turn right on Washington St Turn left on Via Los Caballeros Turn right on Gardner Ave Turn left on Mariposa Ave | |
| County | Riverside | |
| Latitude | 33.87358 | |
| Longitude | -117.362177 | |
| Market Area | 252 - Riverside | |
Address Information | ||
| Address | 17289 Mariposa Avenue, Riverside, CA 92504 | |
| Postal Code | 92504 | |
| City | Riverside | |
| State | CA | |
| Country | United States | |
Listing Information | ||
| Listing Office | Douglas Elliman of California | |
| Listing Agent | Cheryl Danley | |
| Listing Agent Phone | 714-884-7576 | |
| Attribution Contact | 714-884-7576 | |
| Compensation Disclaimer | The offer of compensation is made only to participants of the MLS where the listing is filed. | |
| Special listing conditions | Trust | |
| Ownership | None | |
| Virtual Tour URL | https://vimeo.com/1121270299?share=copy#t=85 | |
School Information | ||
| District | Riverside Unified | |
MLS Information | ||
| Days on market | 8 | |
| MLS Status | Active | |
| Listing Date | Sep 15, 2025 | |
| Listing Last Modified | Sep 23, 2025 | |
| Tax ID | 274240015 | |
| MLS Area | 252 - Riverside | |
| MLS # | OC25215520 | |
Map View
Contact us about this listing
This information is believed to be accurate, but without any warranty.



