View on map Contact us about this listing
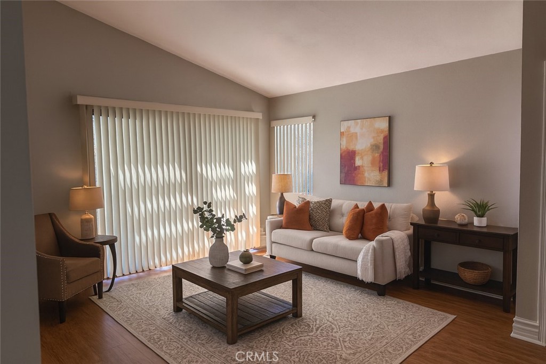

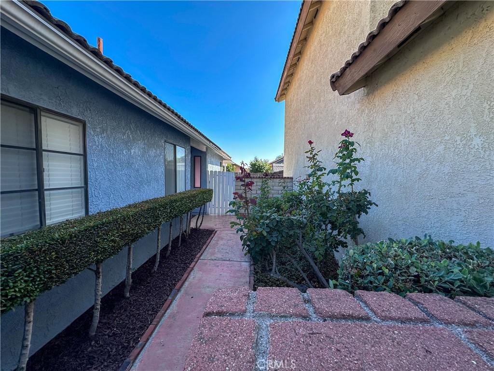

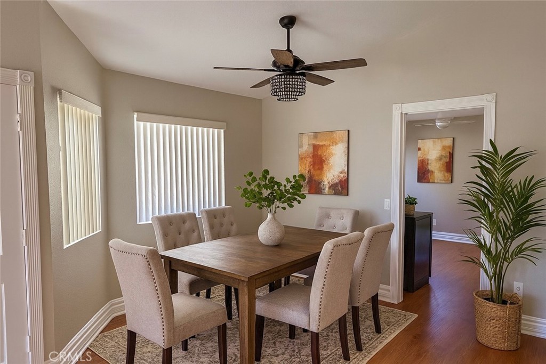
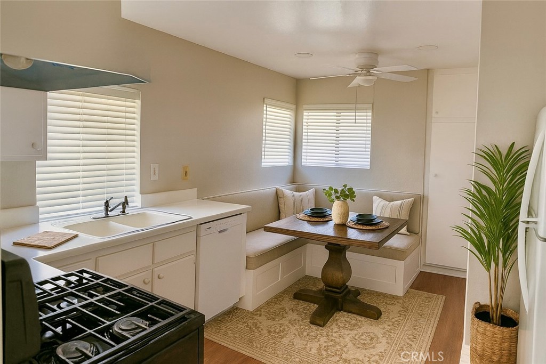

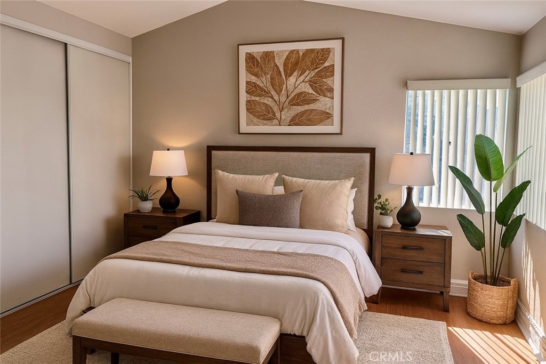

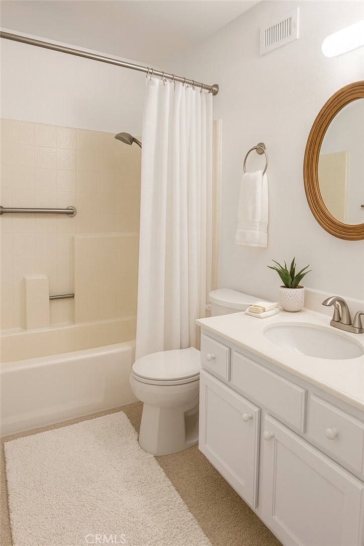
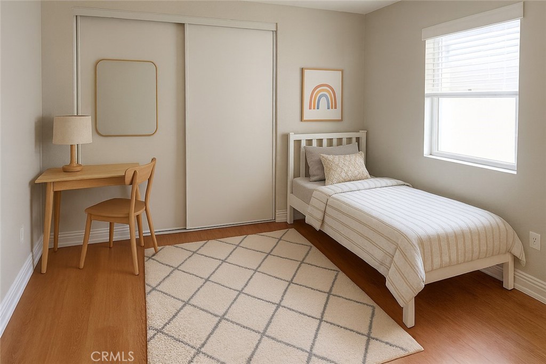
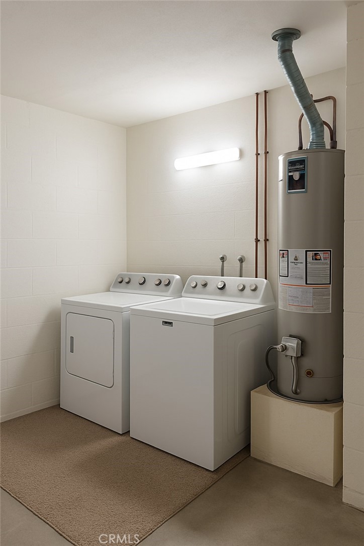
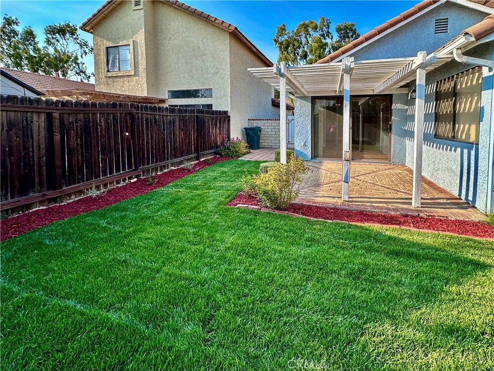
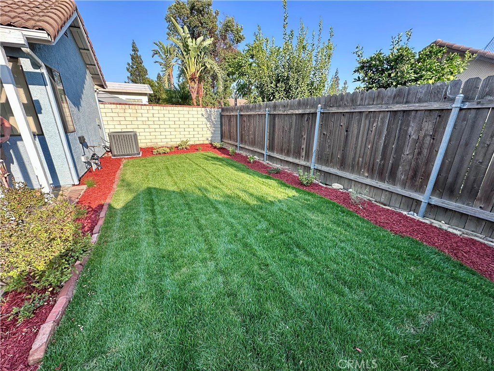
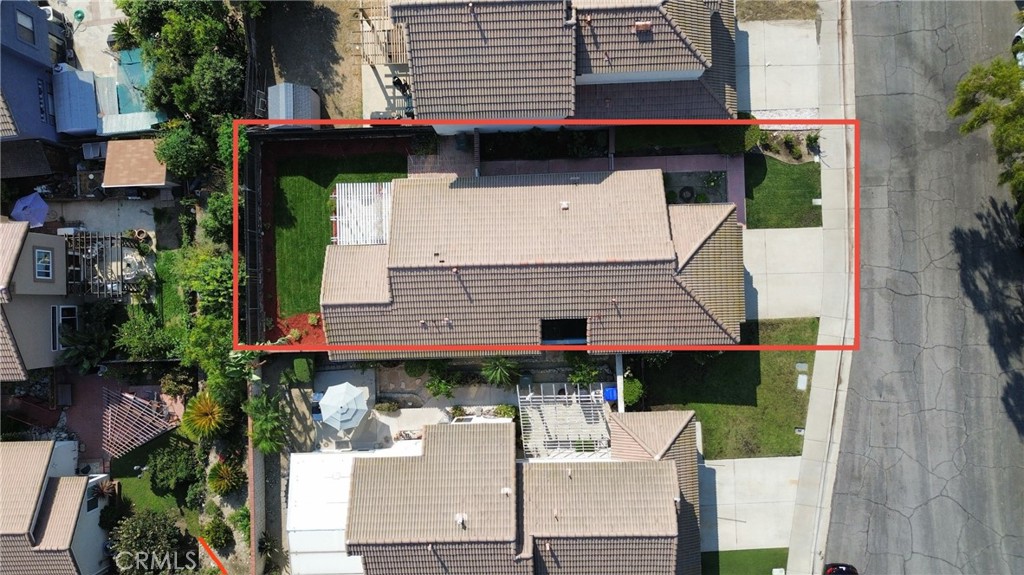
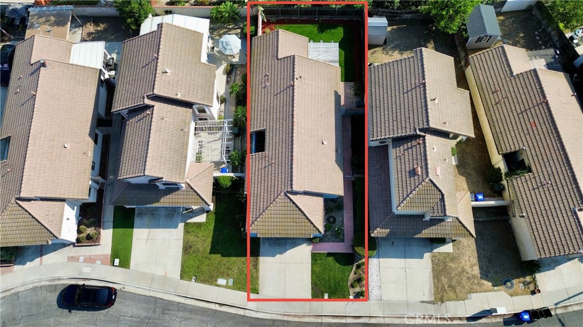
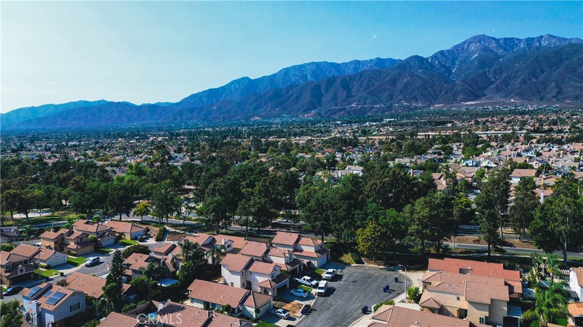
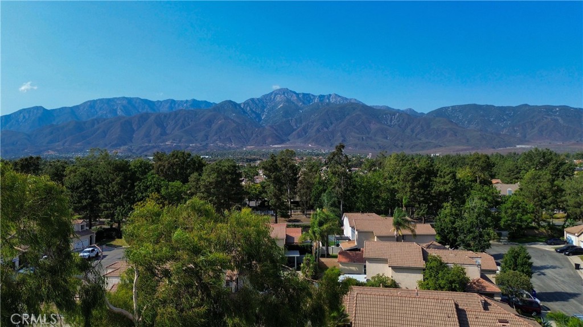
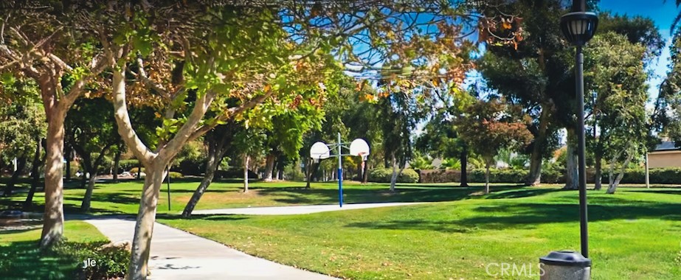
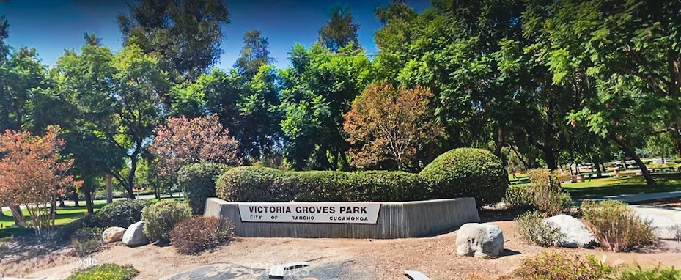

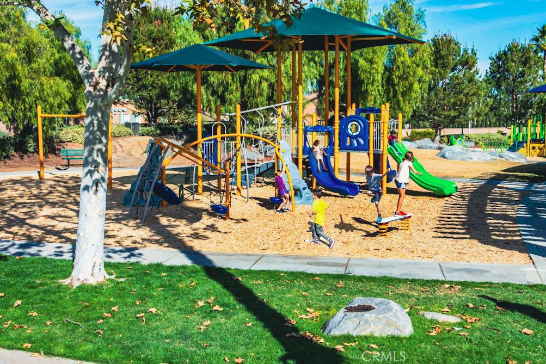


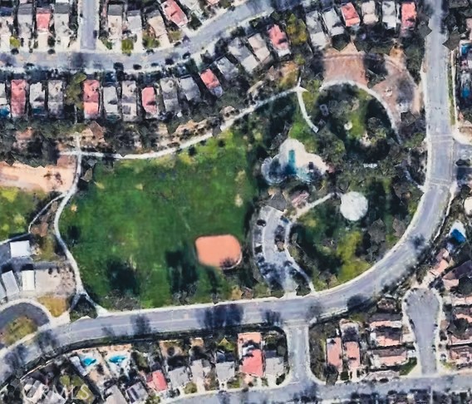
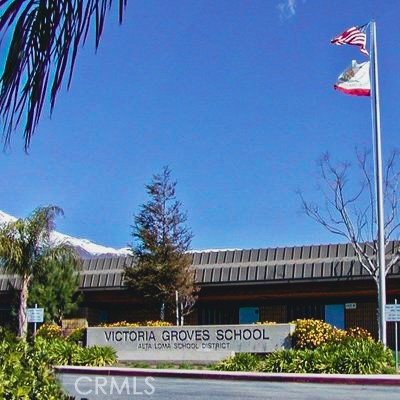
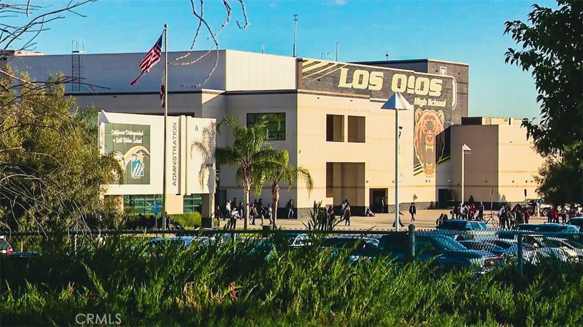
3 Beds
2 Baths
1,089SqFt
Active
Welcome to 11253 Drake St., Rancho Cucamonga. This charming single-family home is tucked inside the highly sought-after Victoria Groves community, where tree-lined streets, nearby parks, and top-rated schools create an ideal setting. Offering 3 bedrooms, 2 bathrooms, and 1,089 sq. ft. of living space, this residence blends comfort, convenience, and function. Step inside to a bright, open living and dining area that flows naturally into the kitchen. The kitchen is thoughtfully updated with a newer 5-burner gas stove, new vented hood, dishwasher, refrigerator, additional dining area and plenty of cabinet space, while a direct-access door leads to the attached garage with in-garage laundry facilities for added ease. The primary bedroom features ample closet space and a private en-suite bathroom. The second bedroom, with double-door entry and sliding glass doors, opens to a private patio retreat, perfect for morning coffee or evening relaxation. A third bedroom adds flexibility, making it ideal for family, guests, or a home office. Situated on a 3,100 sq. ft. lot, this property includes an attached two-car garage and a low-maintenance yard, offering both functionality and outdoor enjoyment. Families will love the proximity to Victoria Groves Elementary, Vineyard Junior High, and Los Osos High School—all top-rated within the district. Conveniently located near shopping centers, dining options, and major freeways, this home makes daily life and commuting a breeze. Don’t miss the opportunity to make this delightful home your own and enjoy all the lifestyle benefits of Rancho Cucamonga’s coveted Victoria Groves community.
Property Details | ||
|---|---|---|
| Price | $699,000 | |
| Bedrooms | 3 | |
| Full Baths | 2 | |
| Total Baths | 2 | |
| Property Style | Modern | |
| Lot Size Area | 3100 | |
| Lot Size Area Units | Square Feet | |
| Acres | 0.0712 | |
| Property Type | Residential | |
| Sub type | SingleFamilyResidence | |
| MLS Sub type | Single Family Residence | |
| Stories | 1 | |
| Features | Ceiling Fan(s),Corian Counters,Formica Counters,High Ceilings,Open Floorplan | |
| Exterior Features | Rain Gutters,Curbs,Gutters,Park,Sidewalks,Street Lights,Suburban | |
| Year Built | 1987 | |
| View | Mountain(s),Neighborhood,Peek-A-Boo | |
| Roof | Spanish Tile | |
| Heating | Central | |
| Foundation | Slab | |
| Accessibility | Grab Bars In Bathroom(s) | |
| Lot Description | 0-1 Unit/Acre,Back Yard,Front Yard,Landscaped,Lawn,Park Nearby,Patio Home,Sprinkler System,Sprinklers Drip System,Sprinklers In Front,Sprinklers In Rear,Sprinklers On Side,Sprinklers Timer,Walkstreet | |
| Laundry Features | Gas Dryer Hookup,In Garage,Washer Hookup | |
| Pool features | None | |
| Parking Description | Direct Garage Access,Driveway,Concrete,Driveway Up Slope From Street,Garage Faces Front,Garage - Two Door,Garage Door Opener | |
| Parking Spaces | 4 | |
| Garage spaces | 2 | |
| Association Fee | 0 | |
Geographic Data | ||
| Directions | Milliken Ave to Victoria Park Lane to Fairmont to York to Delaware to Drake | |
| County | San Bernardino | |
| Latitude | 34.129153 | |
| Longitude | -117.559518 | |
| Market Area | 688 - Rancho Cucamonga | |
Address Information | ||
| Address | 11253 Drake Street, Rancho Cucamonga, CA 91701 | |
| Postal Code | 91701 | |
| City | Rancho Cucamonga | |
| State | CA | |
| Country | United States | |
Listing Information | ||
| Listing Office | First Team Real Estate | |
| Listing Agent | Deidre Pfeifer | |
| Listing Agent Phone | 909-230-8181 | |
| Attribution Contact | 909-230-8181 | |
| Compensation Disclaimer | The offer of compensation is made only to participants of the MLS where the listing is filed. | |
| Special listing conditions | Trust | |
| Ownership | None | |
| Virtual Tour URL | https://www.tourfactory.com/idxr3224344 | |
School Information | ||
| District | Chaffey Joint Union High | |
| Elementary School | Victoria | |
| Middle School | Vineyard | |
| High School | Los Osos | |
MLS Information | ||
| Days on market | 13 | |
| MLS Status | Active | |
| Listing Date | Sep 11, 2025 | |
| Listing Last Modified | Sep 24, 2025 | |
| Tax ID | 1076561410000 | |
| MLS Area | 688 - Rancho Cucamonga | |
| MLS # | CV25208794 | |
Map View
Contact us about this listing
This information is believed to be accurate, but without any warranty.



