View on map Contact us about this listing
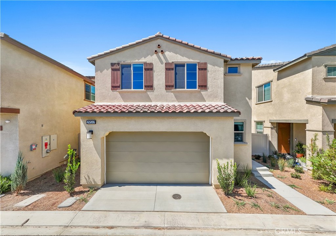

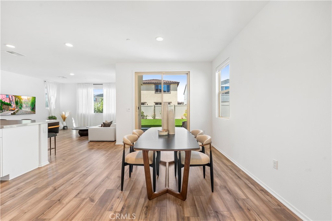
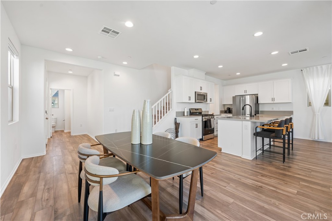
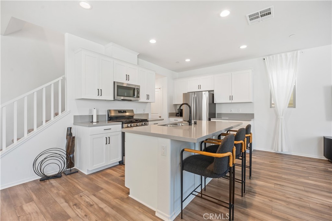
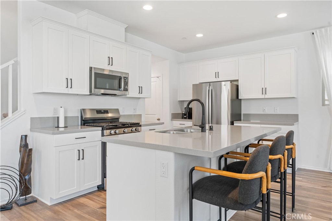
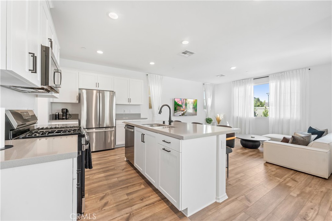
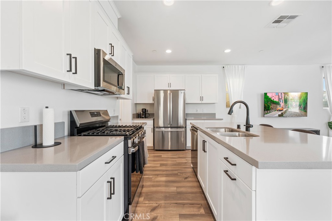
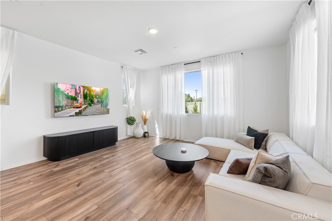
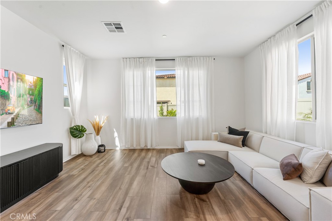

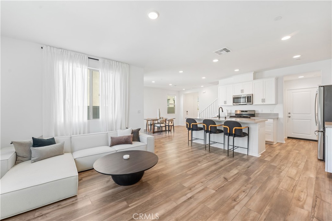
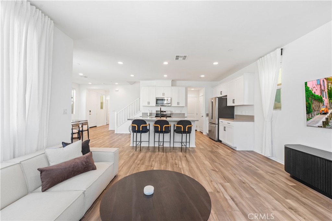
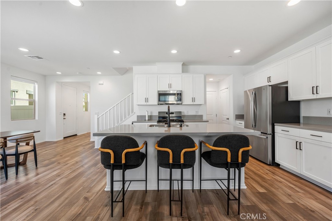
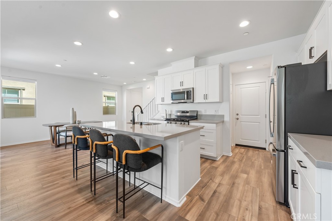
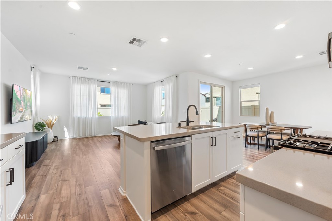
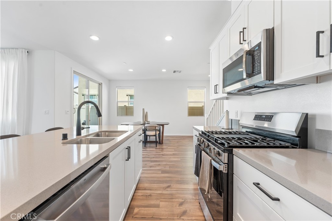
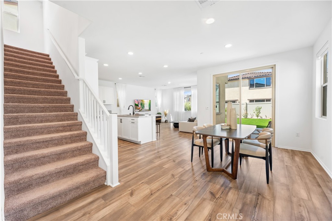
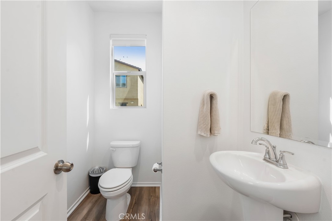
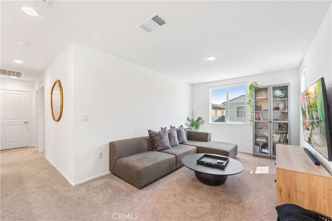
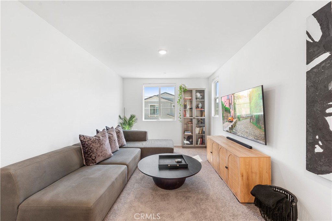
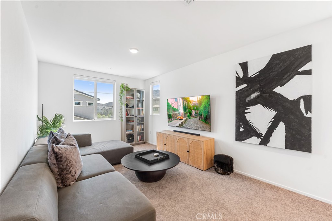
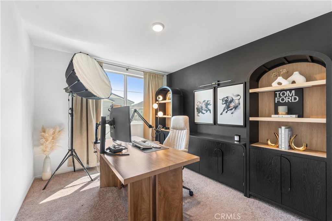
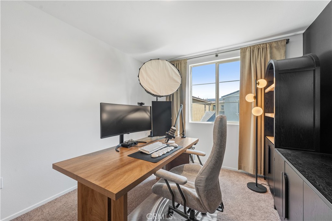
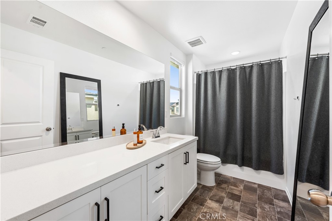
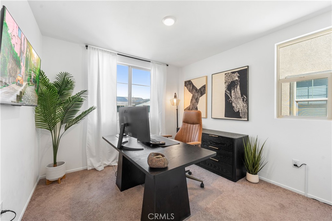


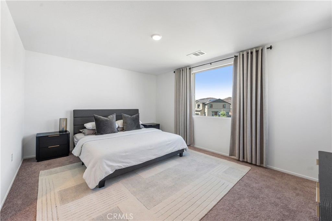
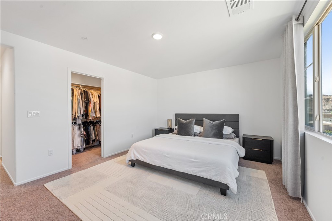
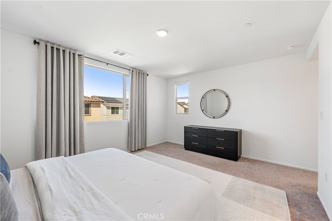
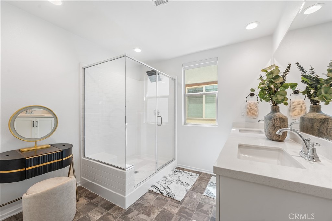
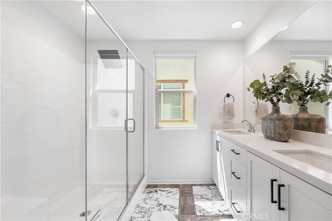

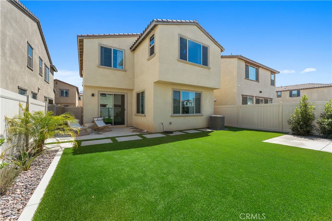

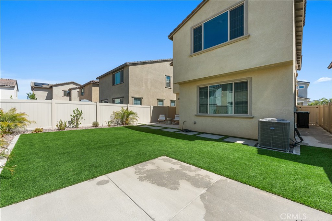
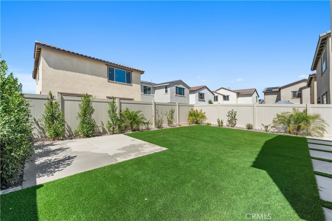
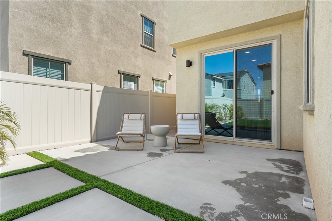
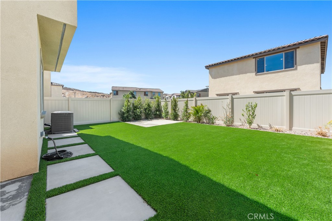
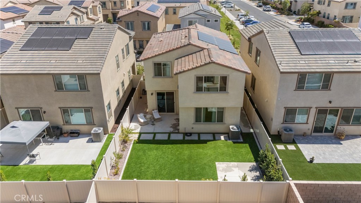
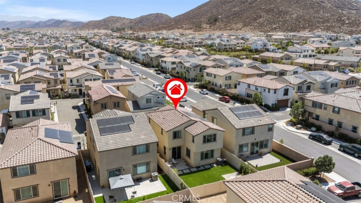
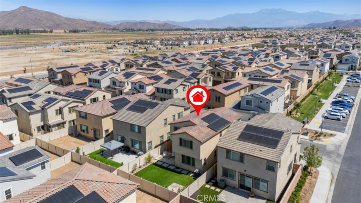
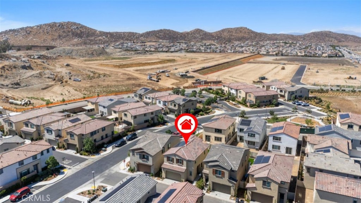
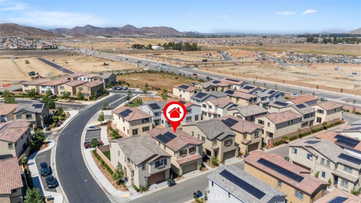
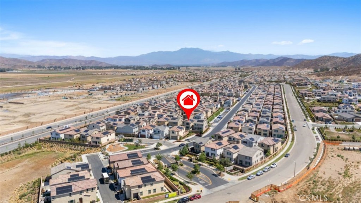
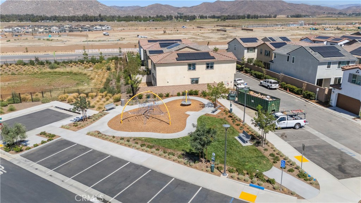
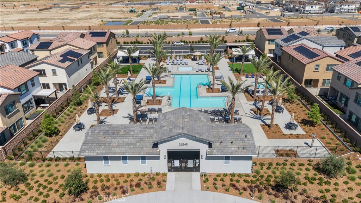
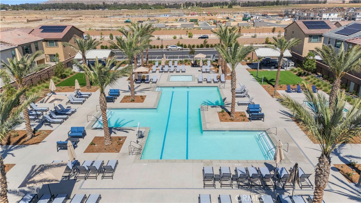
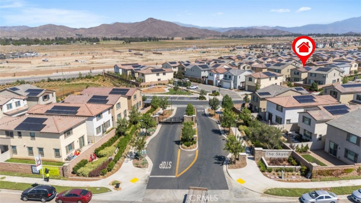
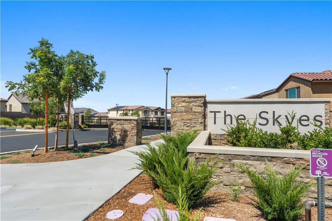

3 Beds
3 Baths
1,882SqFt
Active
Better Than New ~ Large Back Yard ~ Paid Solar ~ Turnkey Luxury!! Welcome to this beautifully upgraded Opal-Skye with one of the largest lots in the neighborhood. This 3-bedroom, 2.5-bath home blends modern comfort with timeless style. The open-concept floor plan maximizes space and natural light, featuring a Family Room, Dining Room, and Chef’s Kitchen designed for both daily living and entertaining. The kitchen is a showstopper with upgraded counters, stainless steel appliances, a large island, a convenient pantry, recessed lighting, and rich cabinetry. Neutral colors, stylish flooring, and thoughtful finishes carry throughout the home. Upstairs, a versatile loft that could be converted to a 4th bedroom, a spacious laundry room, and two secondary bedrooms with spacious closets offer comfort for the whole family. The expansive Primary Suite includes a walk-in closet, luxurious bathroom with dual vanities, and a separate glass-enclosed shower with a large shower head. To round off this magnificent property, it has a large backyard that has been fully finished with low-maintenance finishes. Best of all, this home comes with a completely paid-off solar system, offering energy efficiency and long-term savings, and a 220V plug in the garage to charge your Electric Vehicle. Located in a desirable gated community with a pool, spa, playgrounds, and more, this turnkey home is better than new and truly move-in ready.
Property Details | ||
|---|---|---|
| Price | $550,000 | |
| Bedrooms | 3 | |
| Full Baths | 2 | |
| Half Baths | 1 | |
| Total Baths | 3 | |
| Property Style | See Remarks | |
| Lot Size Area | 2333 | |
| Lot Size Area Units | Square Feet | |
| Acres | 0.0536 | |
| Property Type | Residential | |
| Sub type | Condominium | |
| MLS Sub type | Condominium | |
| Stories | 2 | |
| Features | Pantry | |
| Exterior Features | Curbs,Sidewalks | |
| Year Built | 2024 | |
| View | None | |
| Roof | Concrete | |
| Foundation | Slab | |
| Accessibility | See Remarks | |
| Lot Description | Sprinkler System,Value In Land | |
| Laundry Features | Individual Room | |
| Pool features | Association,Community,In Ground | |
| Parking Description | Direct Garage Access,Gated | |
| Parking Spaces | 2 | |
| Garage spaces | 2 | |
| Association Fee | 157 | |
| Association Amenities | Pool,Spa/Hot Tub,Playground | |
Geographic Data | ||
| Directions | 29517 Marx Way, Winchester, CA 92596 | |
| County | Riverside | |
| Latitude | 33.691403 | |
| Longitude | -117.113054 | |
| Market Area | SRCAR - Southwest Riverside County | |
Address Information | ||
| Address | 29517 Marx Way, Winchester, CA 92596 | |
| Postal Code | 92596 | |
| City | Winchester | |
| State | CA | |
| Country | United States | |
Listing Information | ||
| Listing Office | LEMUS PROPERTIES | |
| Listing Agent | Danny Lemus | |
| Listing Agent Phone | lemusproperties@hotmail.com | |
| Attribution Contact | lemusproperties@hotmail.com | |
| Compensation Disclaimer | The offer of compensation is made only to participants of the MLS where the listing is filed. | |
| Special listing conditions | Standard | |
| Ownership | Condominium | |
| Virtual Tour URL | https://my.matterport.com/show/?m=yfLEVq8Y2z1 | |
School Information | ||
| District | Hemet Unified | |
MLS Information | ||
| Days on market | 11 | |
| MLS Status | Active | |
| Listing Date | Sep 11, 2025 | |
| Listing Last Modified | Sep 23, 2025 | |
| Tax ID | 461741018 | |
| MLS Area | SRCAR - Southwest Riverside County | |
| MLS # | CV25215049 | |
Map View
Contact us about this listing
This information is believed to be accurate, but without any warranty.



