View on map Contact us about this listing
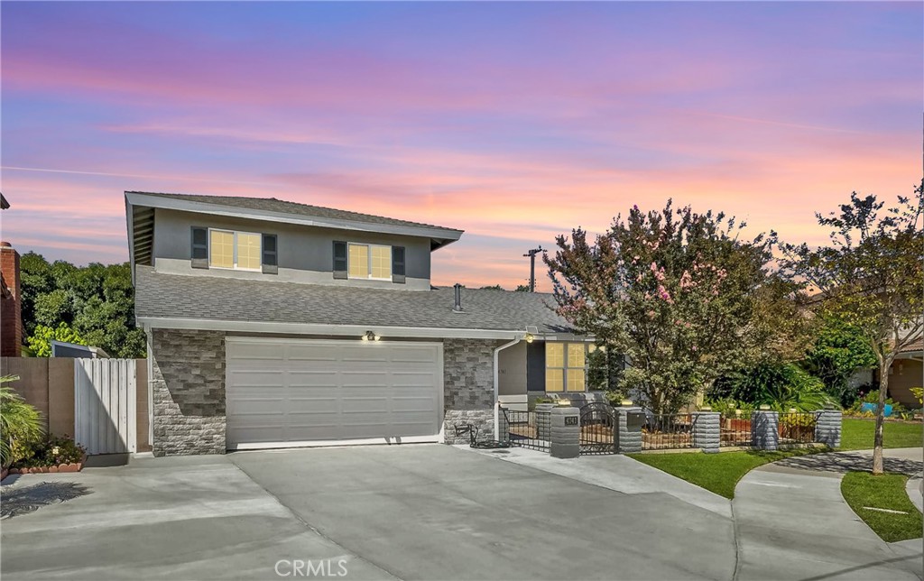




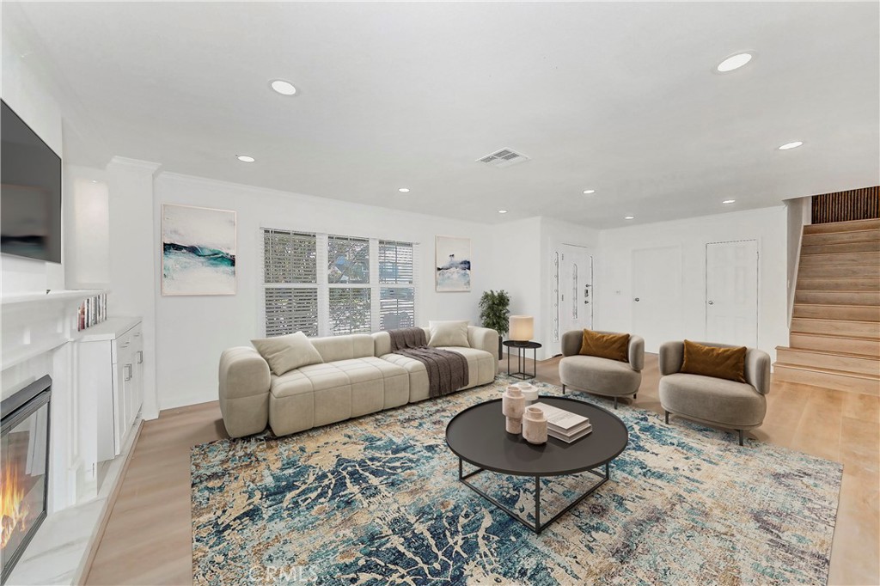


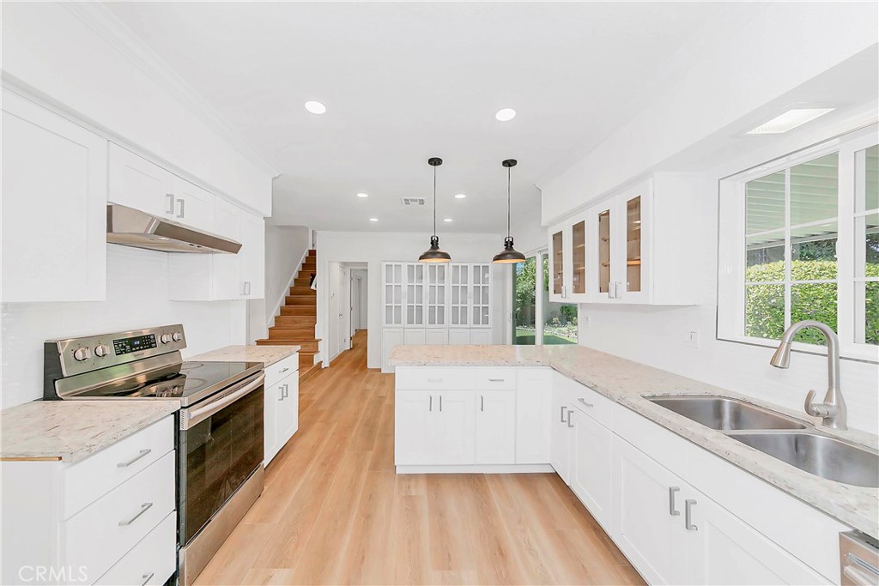


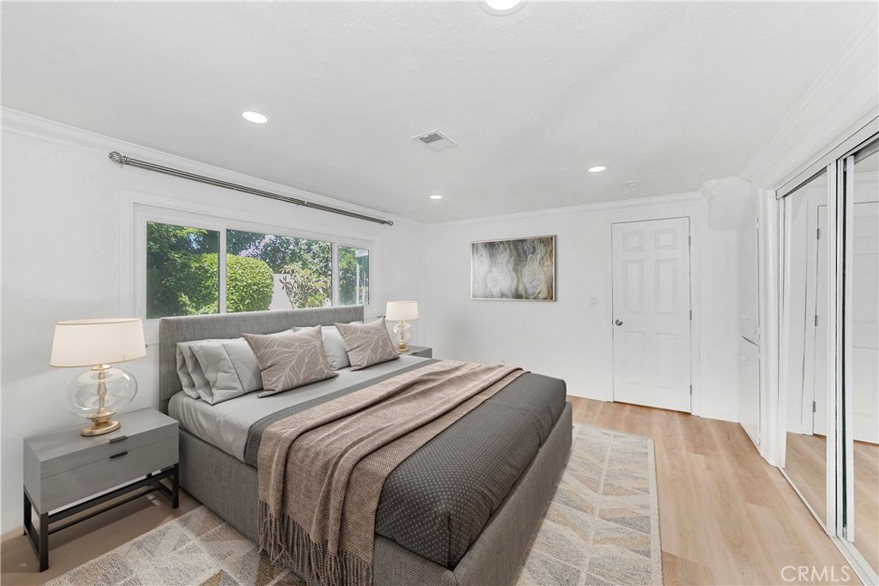






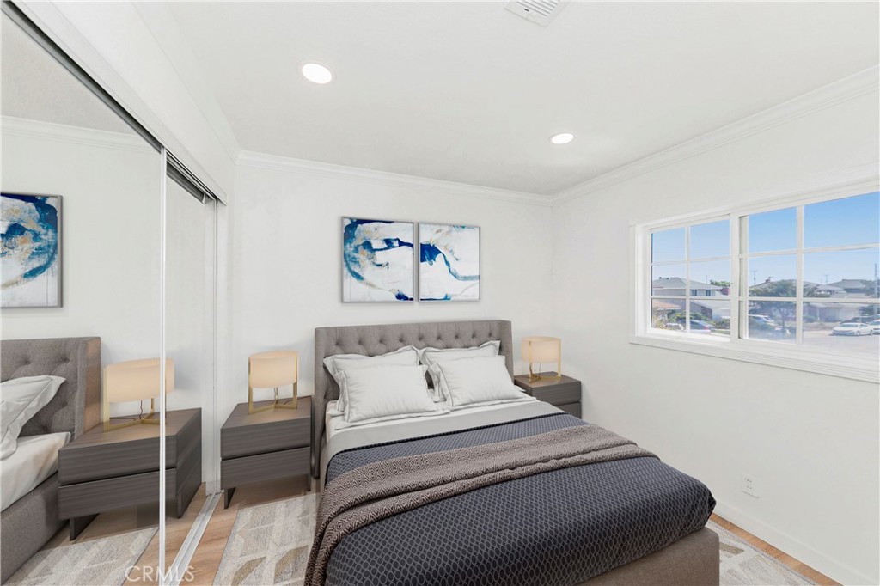




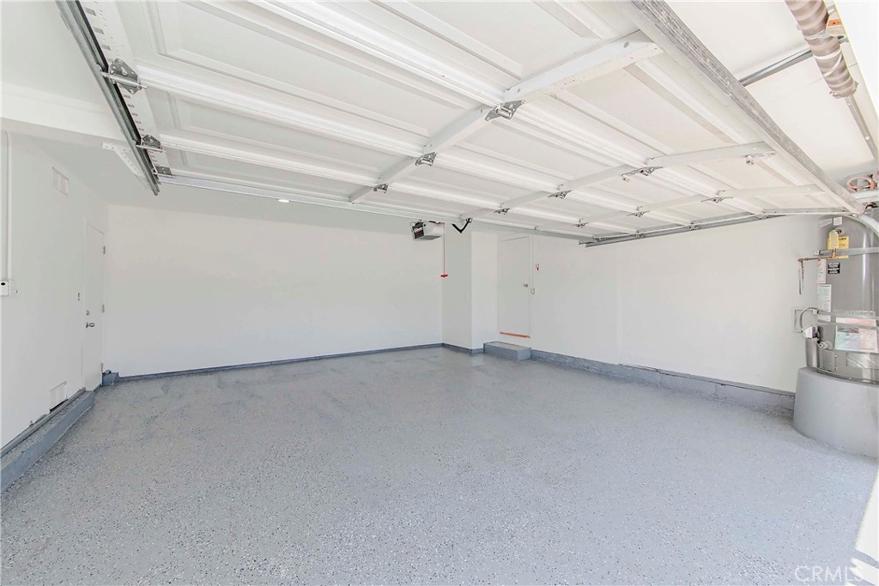

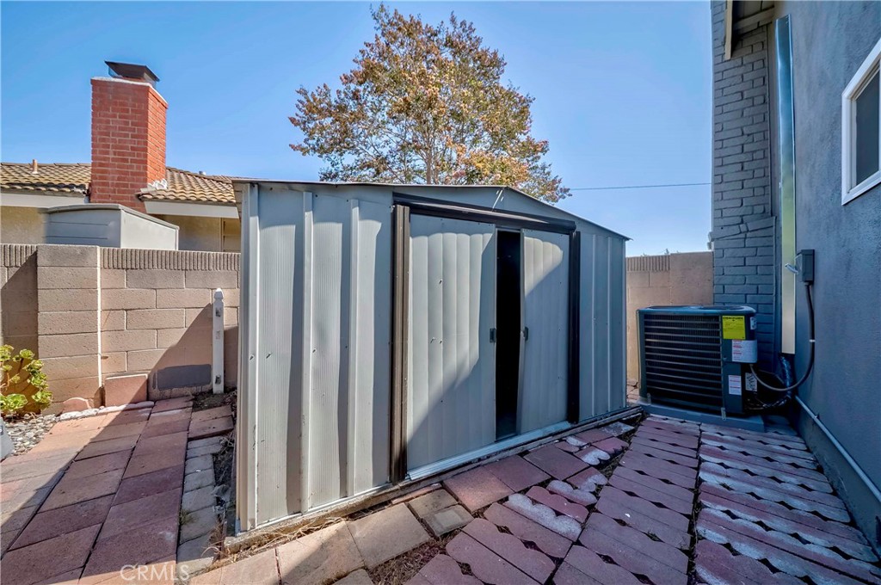






4 Beds
3 Baths
1,657SqFt
Active
Welcome to this beautifully remodeled home located in the award-winning schools Margaret Landell & A.E. Arnold Elementary, Lexington Junior High, Oxford Academy, and Cypress High School district. Step inside to a spacious living room featuring a cozy fireplace that operates with both gas and electric options. A downstairs bedroom offers flexibility as a guest room, home office, or multi-purpose space. The home boasts brand-new vinyl flooring and dual-pane windows with LED recessed lighting throughout. The formal dining room is enhanced with custom-sized dish cabinets, while the remodeled kitchen shines with quartz countertops, sleek cabinetry, stainless steel appliances, and upgraded light fixtures. Additional recent upgrades include, roof replaced just 2 years ago, new AC and heating system, newly poured concrete driveway and back patio, all bathrooms remodeled with modern finishes including a main bathroom with dual sinks, a bathtub, and a custom glass door, plus a secondary bath with new tiles, shower glass, and flooring. Enjoy outdoor living in the private backyard featuring a freshly painted patio cover, newly installed concrete flooring, a separate gazebo for entertaining, lush grassy areas with an automatic sprinkler system, and two storage sheds ideal for gardening tools or extra storage. This home truly has it all — a fantastic location, thoughtful upgrades, and a welcoming layout perfect for everyday living and gatherings. Don’t miss your chance to make it yours—homes like this don’t stay on the market for long!
Property Details | ||
|---|---|---|
| Price | $1,175,000 | |
| Bedrooms | 4 | |
| Full Baths | 2 | |
| Half Baths | 1 | |
| Total Baths | 3 | |
| Lot Size Area | 5760 | |
| Lot Size Area Units | Square Feet | |
| Acres | 0.1322 | |
| Property Type | Residential | |
| Sub type | SingleFamilyResidence | |
| MLS Sub type | Single Family Residence | |
| Stories | 2 | |
| Features | Quartz Counters,Recessed Lighting | |
| Exterior Features | Sidewalks,Street Lights,Suburban | |
| Year Built | 1965 | |
| View | City Lights,Neighborhood | |
| Roof | Composition,Shingle | |
| Heating | Central,Fireplace(s),Forced Air,Natural Gas | |
| Lot Description | Back Yard,Front Yard,Landscaped,Lawn,Sprinkler System,Sprinklers In Rear,Sprinklers Timer,Yard | |
| Laundry Features | Gas & Electric Dryer Hookup,Individual Room,Washer Hookup | |
| Pool features | None | |
| Parking Spaces | 2 | |
| Garage spaces | 2 | |
| Association Fee | 0 | |
Geographic Data | ||
| Directions | west on Lincoln, south on Denni, east on Newman | |
| County | Orange | |
| Latitude | 33.816937 | |
| Longitude | -118.036851 | |
| Market Area | 699 - Not Defined | |
Address Information | ||
| Address | 4741 Newman Avenue, Cypress, CA 90630 | |
| Postal Code | 90630 | |
| City | Cypress | |
| State | CA | |
| Country | United States | |
Listing Information | ||
| Listing Office | Circa Properties, Inc. | |
| Listing Agent | Jason Kim | |
| Listing Agent Phone | 949-690-0500 | |
| Attribution Contact | 949-690-0500 | |
| Compensation Disclaimer | The offer of compensation is made only to participants of the MLS where the listing is filed. | |
| Special listing conditions | Standard | |
| Ownership | None | |
School Information | ||
| District | Cypress School District | |
MLS Information | ||
| Days on market | 5 | |
| MLS Status | Active | |
| Listing Date | Sep 10, 2025 | |
| Listing Last Modified | Sep 16, 2025 | |
| Tax ID | 24404219 | |
| MLS Area | 699 - Not Defined | |
| MLS # | PW25214229 | |
Map View
Contact us about this listing
This information is believed to be accurate, but without any warranty.



