View on map Contact us about this listing
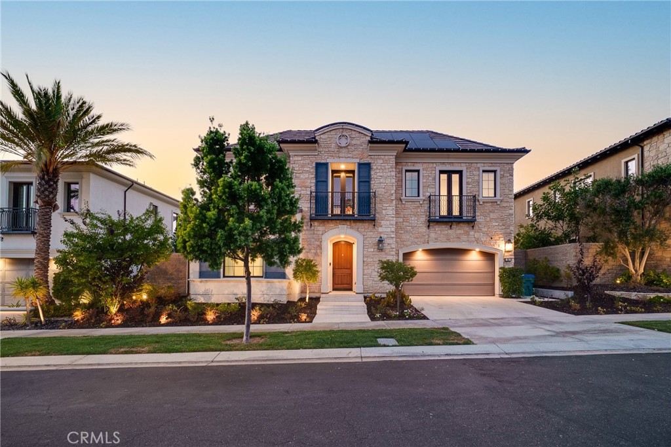




















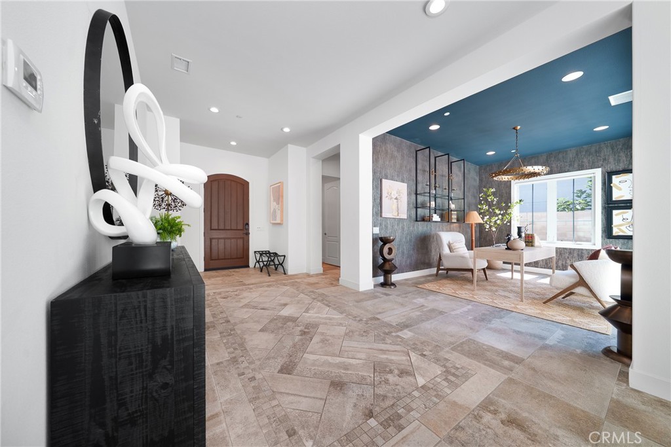

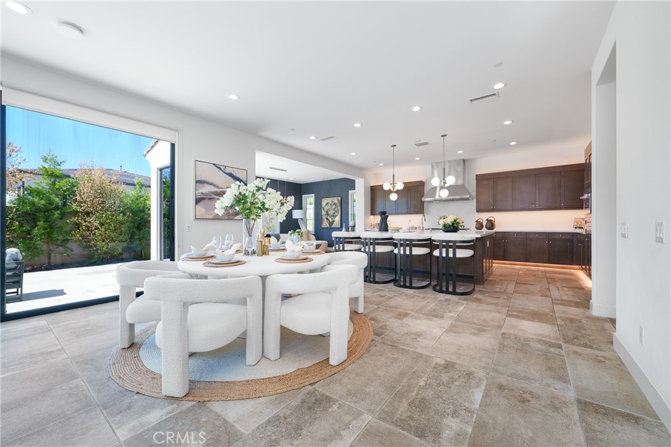

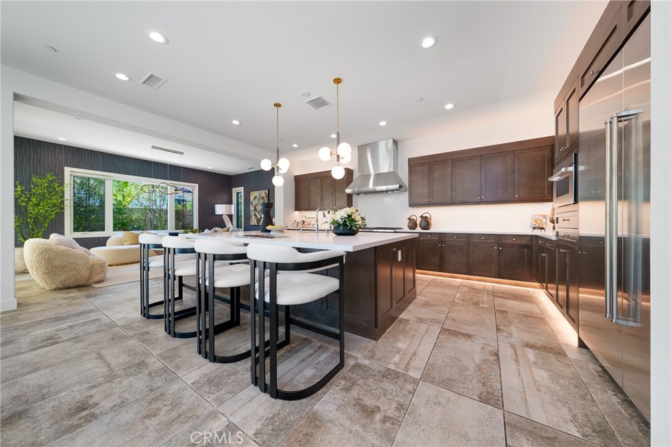
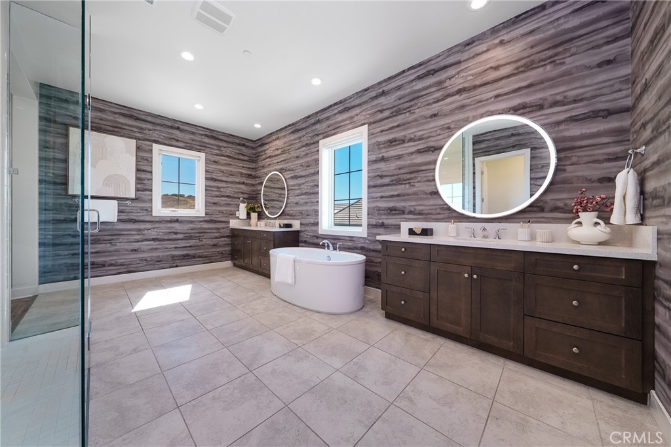


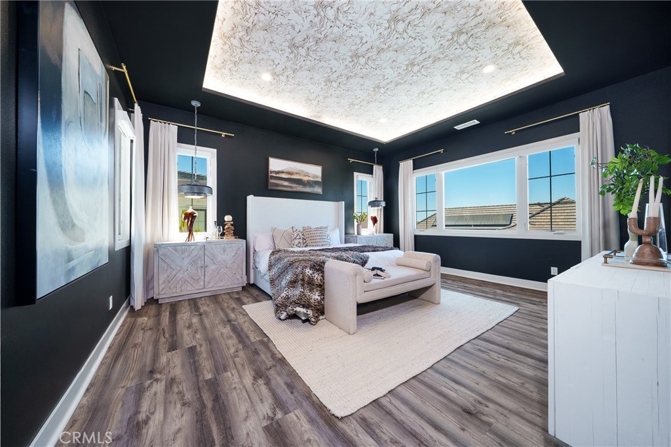
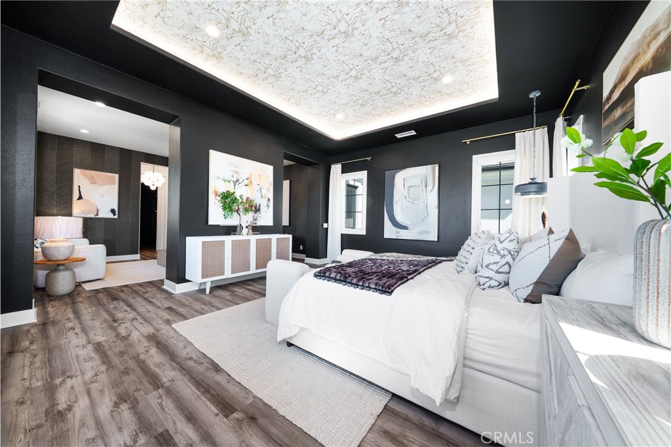

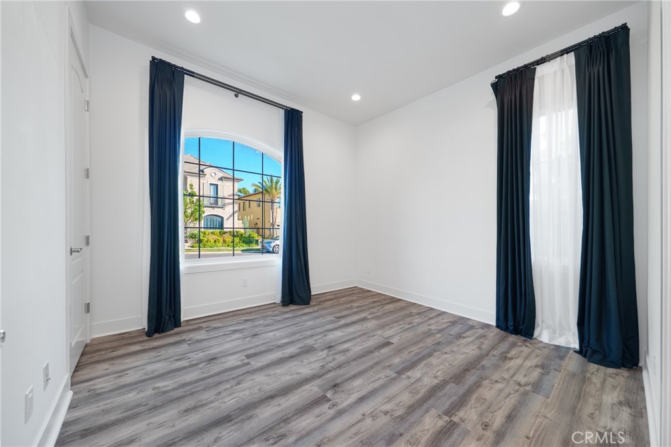
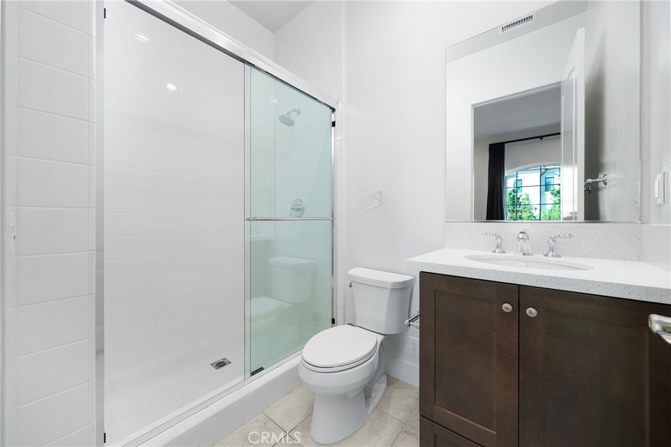
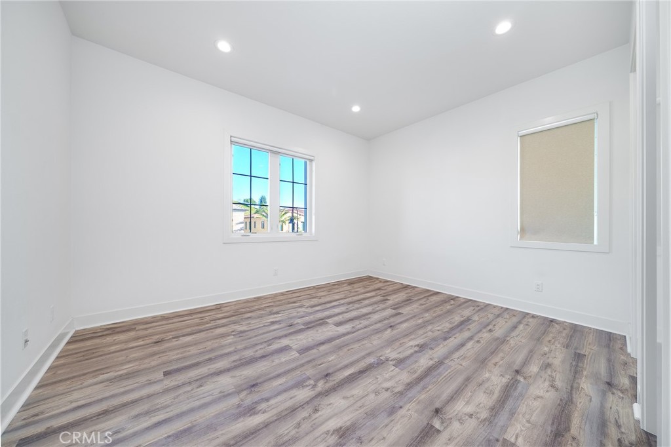
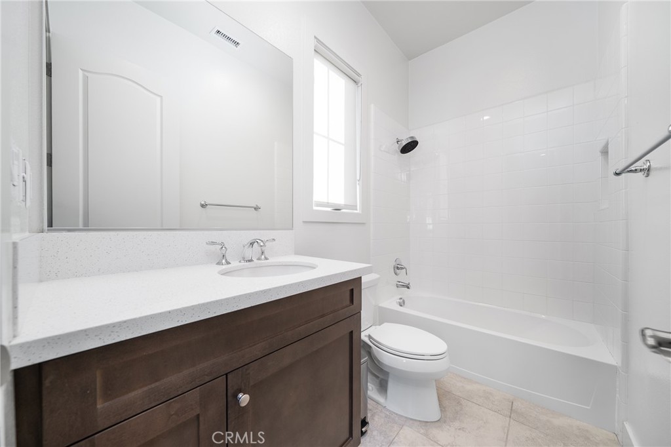


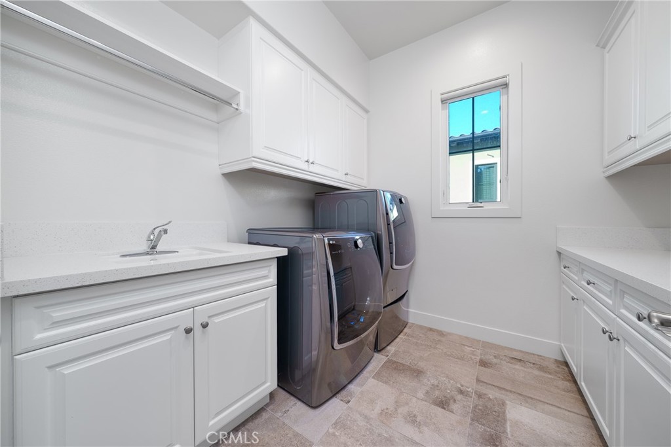


5 Beds
6 Baths
5,173SqFt
Active
Luxury in the exclusive gated community at Altair, with the wonderful Solano Collection by Toll Brothers, open floor offers extended views through the California room, dining room, living room, and kitchen, an elegant master bedroom suite with a relaxing retreat, sizable walk-in closet, and a deluxe master bath with dual vanities, large soaking tub, luxe shower with seat, and a private water closet. The fantastic bonus room offers extra space for multi-generational living, a stunning two-story plan welcomes you into the open-concept great room and dining room, with sliding glass door access to the enormous luxury outdoor living space. The stylish kitchen features an extra-large center island with a breakfast bar, ample counter space, and cabinet storage. The stunning chef’s kitchen is a culinary masterpiece, featuring an oversized walk-in pantry, high-end Wolf and Sub-Zero appliances. Luxury supporting facilities include a solar system, a kitchen water filter system. Gorgeous wood flooring and luxury tile flooring extend throughout the house, including all closets and stairways. Resort-Inspired amenities include an expansive Clubhouse, 3 pools, a Tot Lot, Tennis Courts, and Bocce Ball Courts. Distance of top-rated schools, parks, shopping, and dining, including Portola High School, Great Park, Irvine Spectrum, and Woodbury Shopping Center, and convenient access to freeway and highway.
Property Details | ||
|---|---|---|
| Price | $4,988,000 | |
| Bedrooms | 5 | |
| Full Baths | 5 | |
| Half Baths | 1 | |
| Total Baths | 6 | |
| Lot Size Area | 6920 | |
| Lot Size Area Units | Square Feet | |
| Acres | 0.1589 | |
| Property Type | Residential | |
| Sub type | SingleFamilyResidence | |
| MLS Sub type | Single Family Residence | |
| Stories | 2 | |
| Features | Balcony,Built-in Features,High Ceilings,Open Floorplan,Pantry,Quartz Counters,Wainscoting,Wired for Data | |
| Exterior Features | Curbs,Hiking,Park,Sidewalks | |
| Year Built | 2019 | |
| Subdivision | Other (OTHR) | |
| View | Hills | |
| Heating | Central | |
| Lot Description | Front Yard,Garden | |
| Laundry Features | Gas Dryer Hookup,Individual Room,Upper Level,Washer Hookup | |
| Pool features | Association,Community,Heated | |
| Parking Description | Built-In Storage,Driveway,Garage,Garage - Two Door,Garage Door Opener | |
| Parking Spaces | 2 | |
| Garage spaces | 2 | |
| Association Fee | 389 | |
| Association Amenities | Pool,Spa/Hot Tub,Barbecue,Tennis Court(s) | |
Geographic Data | ||
| Directions | Irvine Blvd left turn on Aquila Left on Interstellar Right on Kiwi left on Egret | |
| County | Orange | |
| Latitude | 33.680905 | |
| Longitude | -117.703281 | |
| Market Area | GP - Great Park | |
Address Information | ||
| Address | 56 Egret, Irvine, CA 92618 | |
| Postal Code | 92618 | |
| City | Irvine | |
| State | CA | |
| Country | United States | |
Listing Information | ||
| Listing Office | Universal Elite Inc. | |
| Listing Agent | Jineng Wei | |
| Listing Agent Phone | 949-331-4758 | |
| Attribution Contact | 949-331-4758 | |
| Compensation Disclaimer | The offer of compensation is made only to participants of the MLS where the listing is filed. | |
| Special listing conditions | Standard | |
| Ownership | None | |
School Information | ||
| District | Irvine Unified | |
MLS Information | ||
| Days on market | 11 | |
| MLS Status | Active | |
| Listing Date | Sep 10, 2025 | |
| Listing Last Modified | Sep 22, 2025 | |
| Tax ID | 59147122 | |
| MLS Area | GP - Great Park | |
| MLS # | OC25200789 | |
Map View
Contact us about this listing
This information is believed to be accurate, but without any warranty.



