View on map Contact us about this listing
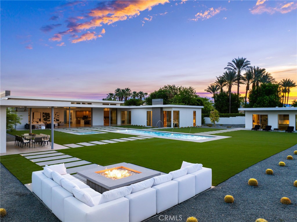
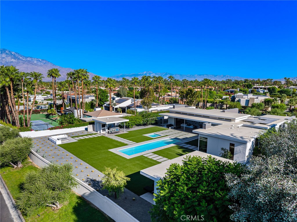
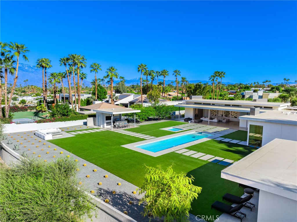
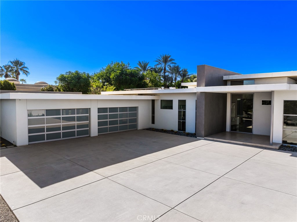
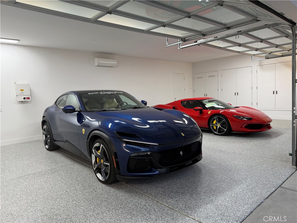
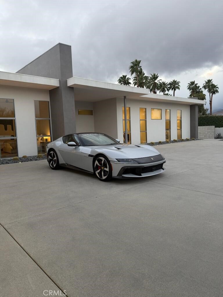
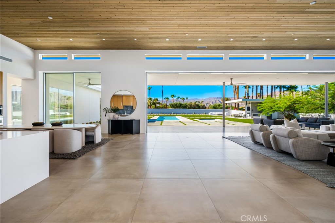
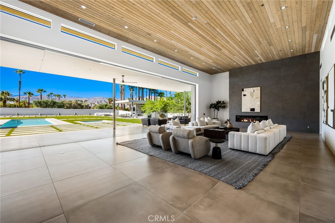
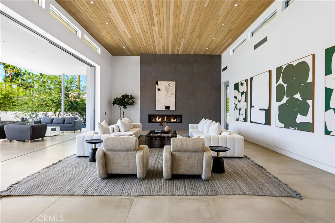
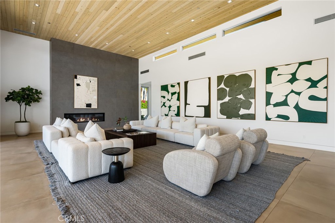
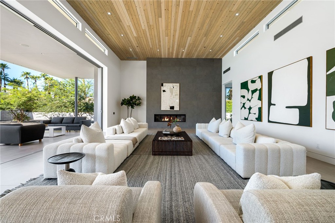
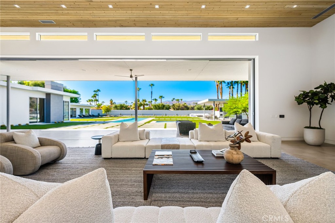
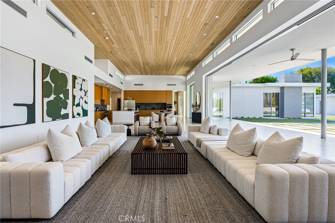
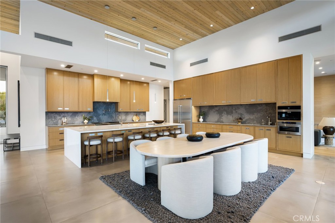
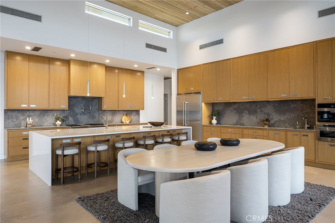
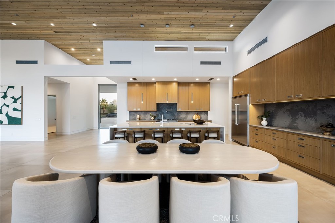
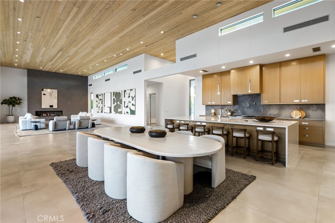
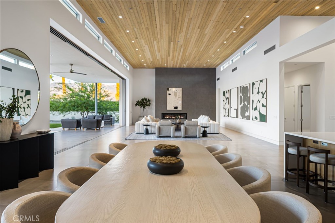
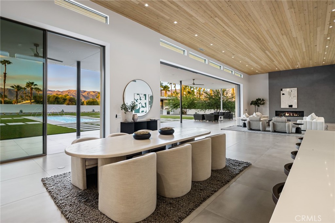
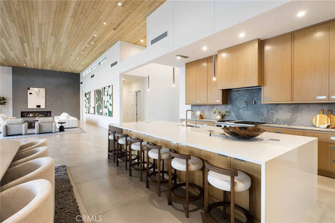
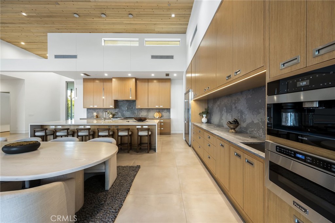
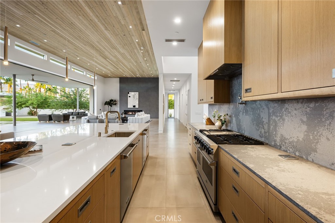
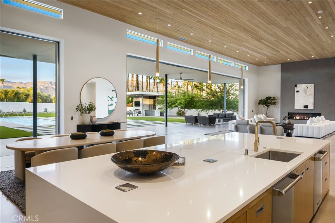
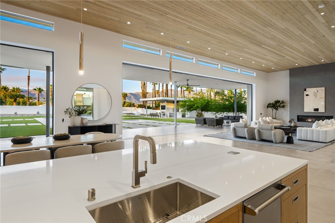
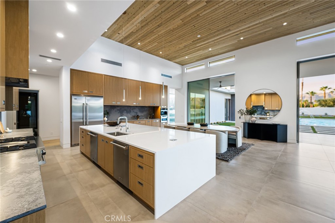
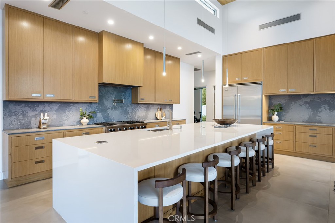
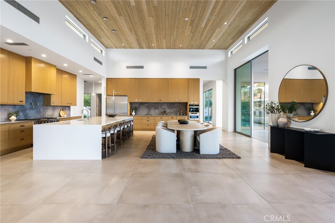
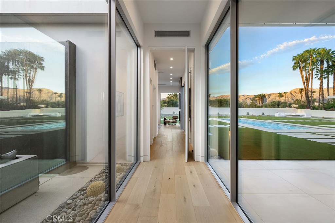
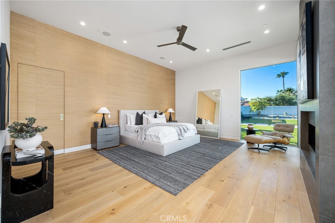
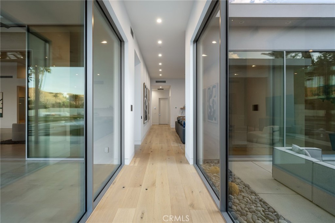
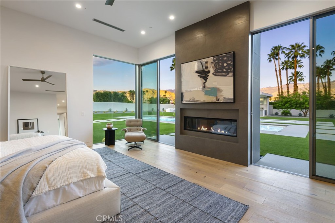
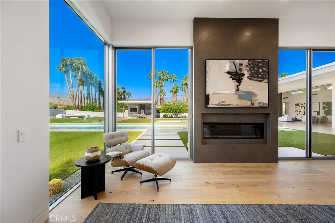
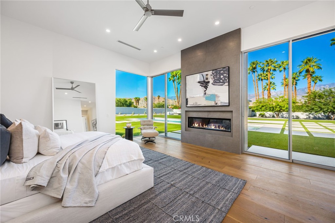
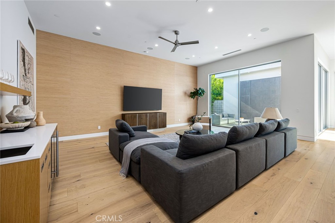
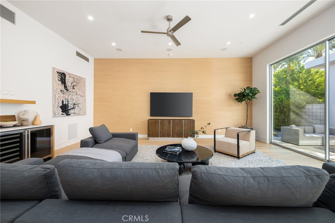
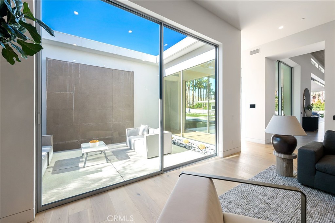
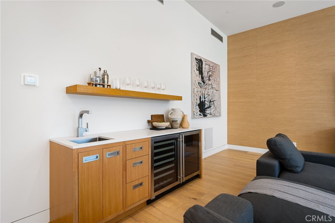
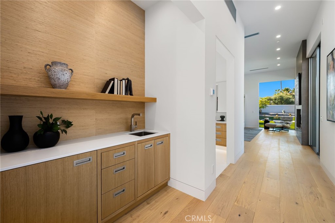
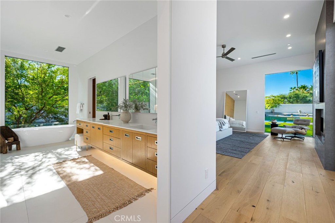
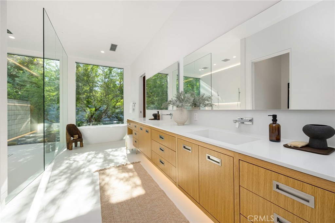
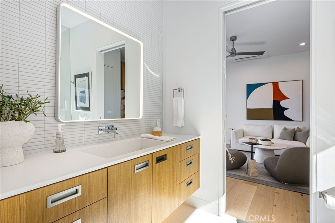
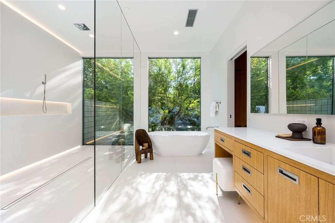
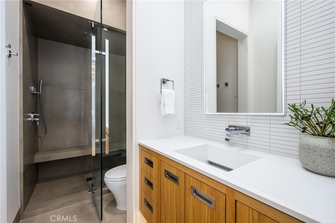
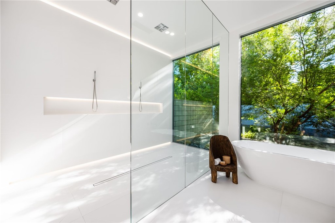
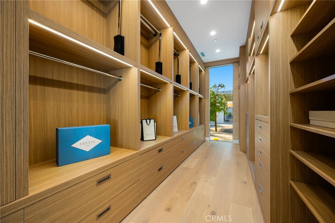
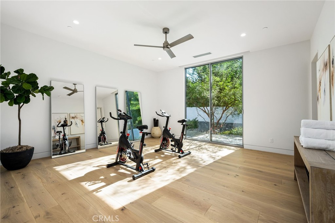
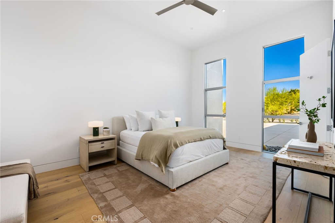
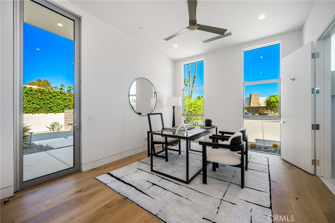
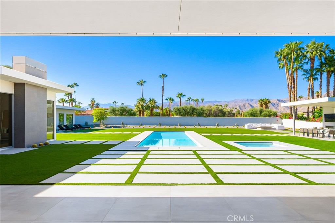
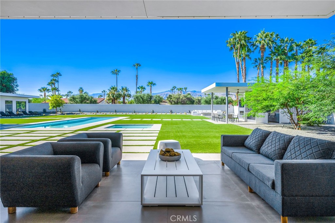
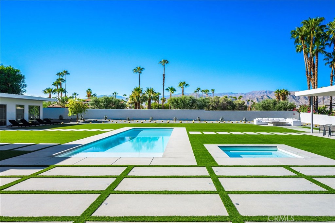
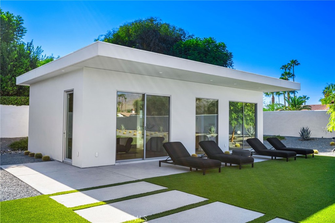
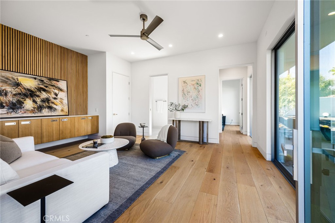
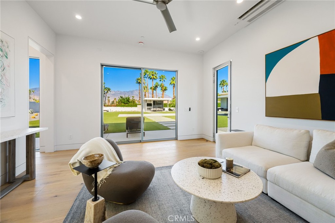
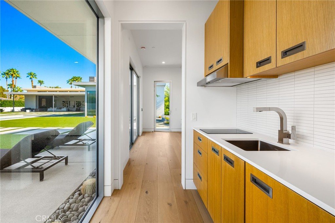
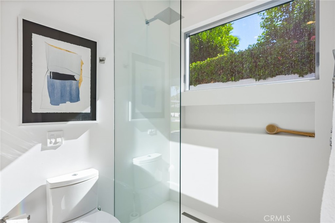
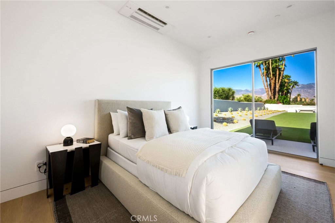
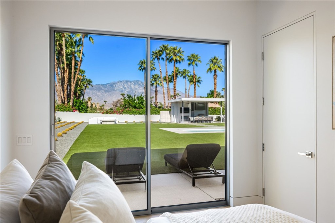
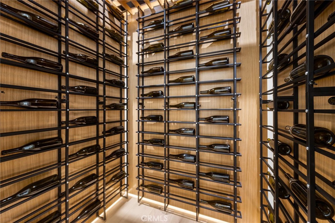
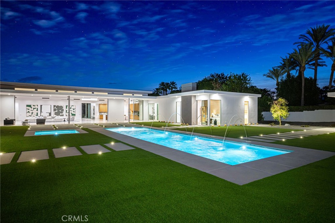
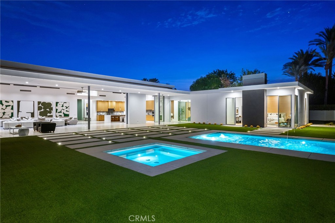
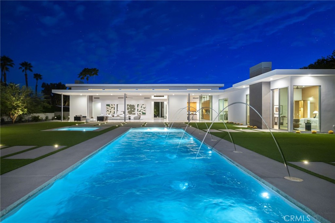
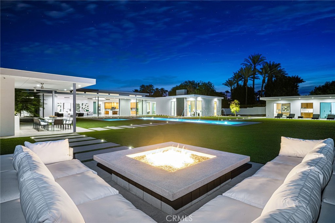
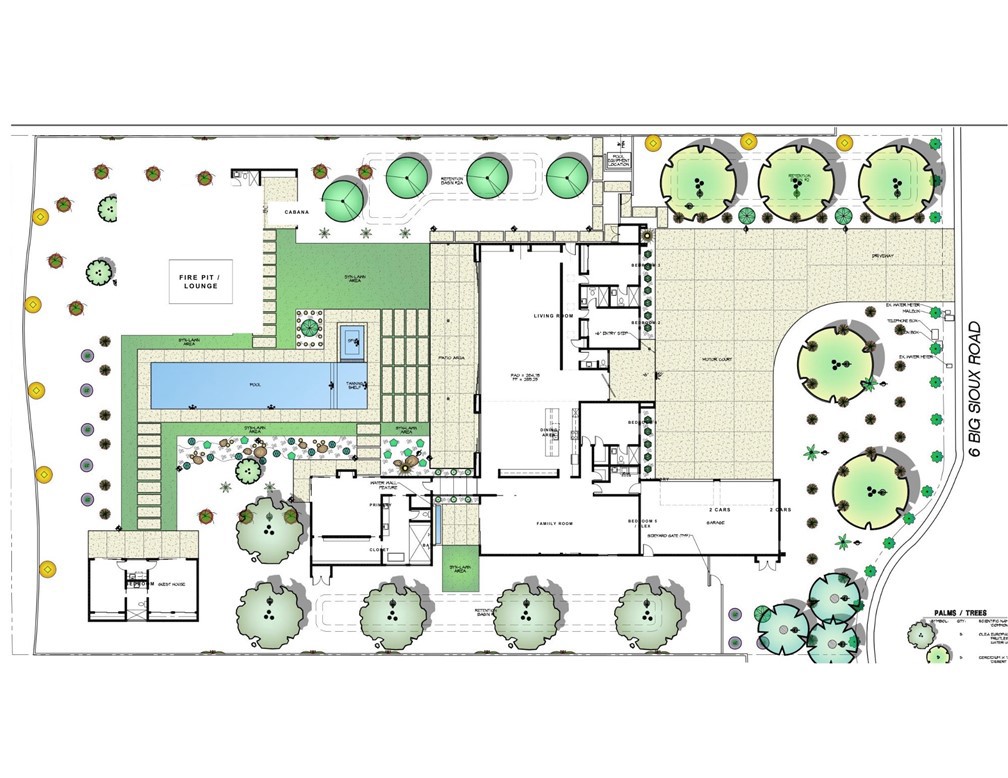
6 Beds
8 Baths
6,750SqFt
Active
Set on a private 1-acre estate with south facing panoramic mountain views, new custom built 6,752 square foot residence blends luxury and mid-century with today’s most advanced technology and finishes. Enclosed behind 6-foot block walls and a wired security system, this property offers unmatched privacy. Entering through a 7ft wide 12ft tall custom pivot glass door, the great room opens to the outdoors with 40’ x 12’ automated pocketing glass walls, creating a seamless flow between living, dining, and entertaining. The chef’s kitchen is anchored by a 6.5 x 13 foot waterfall quartz island with seating for eight, dual dishwashers, commercial-grade Viking appliances, a custom vent hood, built-in espresso machine, and beverage station. Custom rift-sawn white oak cabinetry, imported Italian porcelain tile, and custom wide plank white oak engineered flooring elevate every detail. The main residence features 6,072 square feet, 5 bedrooms, 5 bathrooms, a formal powder room, temperature controlled wine cellar, including a primary suite with a private fireplace, floating dual vanities, Toto Neorest bidet, wet bar with wine fridge and its own climate zone and water heating system for ultimate comfort. A flexible bonus room offers endless possibilities—gym, office, or theater. The family room is designed for effortless entertaining, featuring a wet bar with dual refrigerators. The space has integrated surround sound. Extending the experience outdoors, the property is equipped with a whole-estate speaker system, including hidden speakers throughout the landscaping for seamless indoor-outdoor living. The spacious laundry room leads to the 4 car temperature controlled garage with epoxy flooring. Outdoors, a 500 sq. ft. entertainer’s cabana rivals any luxury resort with a full Viking kitchen, 36” barbecue with rotisserie, refrigerator, dishwasher, fireplace, TV, misting system, and full bath with outdoor shower. Entertain at the sparkling 60 foot pool with fountains, an app-controlled fire pit, and outdoor lounge areas complete the space. For guests, a detached 680 square foot casita provides a private oasis with a living area, bedroom, full bathroom, two high powered Mitsubishi AC units, kitchenette, and laundry. Every system in the home is designed for luxury: 5 Wi-Fi controlled HVAC zones, commercial-grade insulation, variable-zone cooling, tankless water heaters, concealed owned solar, custom lighting, surround sound, and whole-property misting and music systems.
Property Details | ||
|---|---|---|
| Price | $6,444,000 | |
| Bedrooms | 6 | |
| Full Baths | 6 | |
| Half Baths | 2 | |
| Total Baths | 8 | |
| Property Style | Modern | |
| Lot Size Area | 42689 | |
| Lot Size Area Units | Square Feet | |
| Acres | 0.98 | |
| Property Type | Residential | |
| Sub type | SingleFamilyResidence | |
| MLS Sub type | Single Family Residence | |
| Stories | 1 | |
| Features | High Ceilings,Open Floorplan | |
| Exterior Features | Curbs,Golf,Sidewalks | |
| Year Built | 2024 | |
| Subdivision | Big Sioux (32103) | |
| View | Mountain(s) | |
| Heating | Central | |
| Foundation | Slab | |
| Lot Description | Cul-De-Sac,Front Yard,Lawn | |
| Laundry Features | Individual Room | |
| Pool features | Private,In Ground | |
| Parking Spaces | 4 | |
| Garage spaces | 4 | |
| Association Fee | 600 | |
| Association Amenities | Controlled Access | |
Geographic Data | ||
| Directions | Between Tamarisk Lane and Gernld Ford Drive, 6 Big Siouc Road is Easily Accessed from Los Alamos Road. Turn East onto Big Siouc Road. Estate is the Third Modern Minimalist Residence on the Right. | |
| County | Riverside | |
| Latitude | 33.78205 | |
| Longitude | -116.421993 | |
| Market Area | 321 - Rancho Mirage | |
Address Information | ||
| Address | 6 BIG SIOUX Road, Rancho Mirage, CA 92270 | |
| Postal Code | 92270 | |
| City | Rancho Mirage | |
| State | CA | |
| Country | United States | |
Listing Information | ||
| Listing Office | Berkshire Hathaway HomeService | |
| Listing Agent | Jennifer Toyama | |
| Listing Agent Phone | 714-501-7132 | |
| Attribution Contact | 714-501-7132 | |
| Compensation Disclaimer | The offer of compensation is made only to participants of the MLS where the listing is filed. | |
| Special listing conditions | Bankruptcy Property | |
| Ownership | None | |
| Virtual Tour URL | https://app.onepointmediagroup.com/sites/qakrbel/unbranded | |
School Information | ||
| District | Palm Springs Unified | |
MLS Information | ||
| Days on market | 54 | |
| MLS Status | Active | |
| Listing Date | Sep 5, 2025 | |
| Listing Last Modified | Oct 30, 2025 | |
| Tax ID | 674640006 | |
| MLS Area | 321 - Rancho Mirage | |
| MLS # | OC25197840 | |
Map View
Contact us about this listing
This information is believed to be accurate, but without any warranty.



