View on map Contact us about this listing
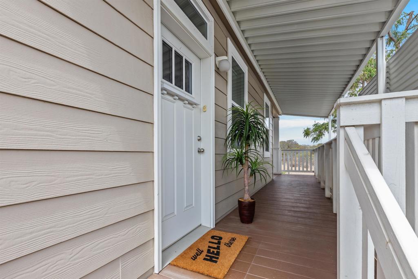
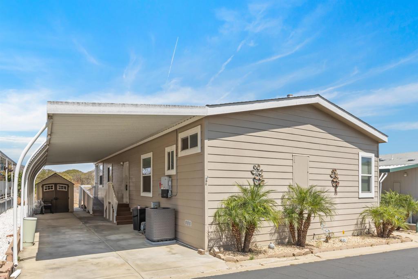
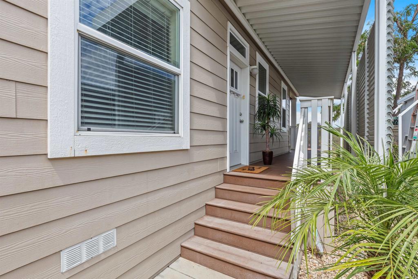
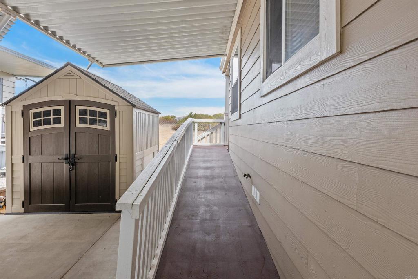
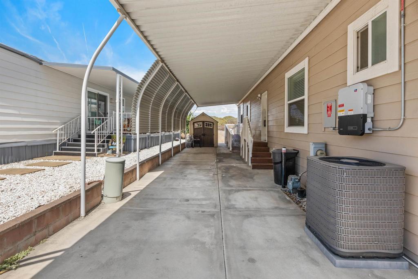
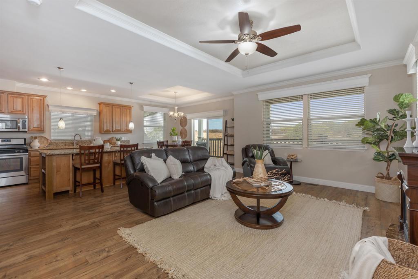
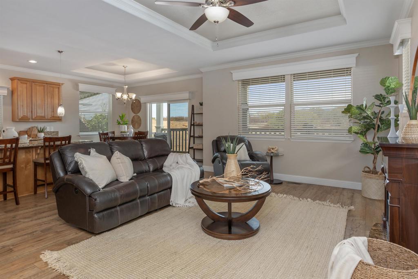
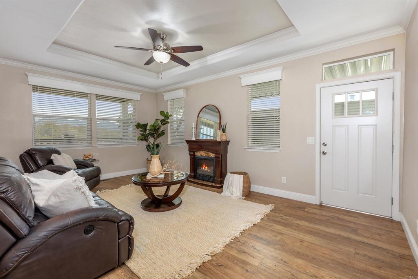
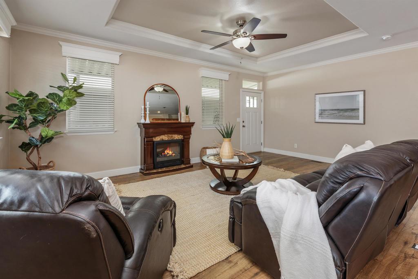
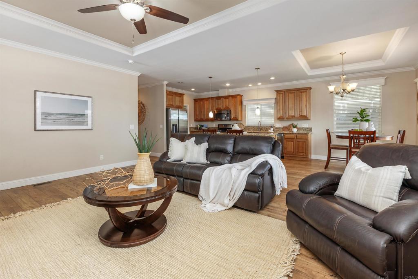
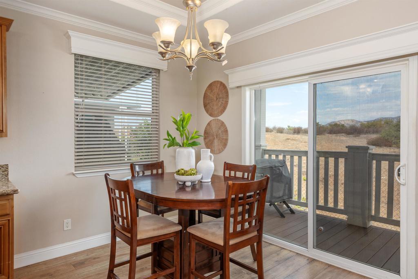
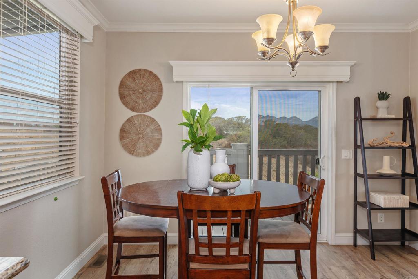
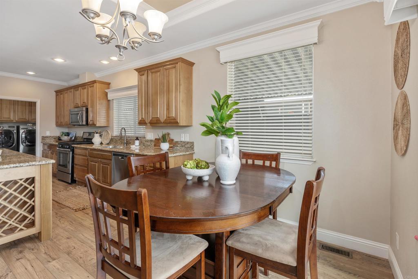
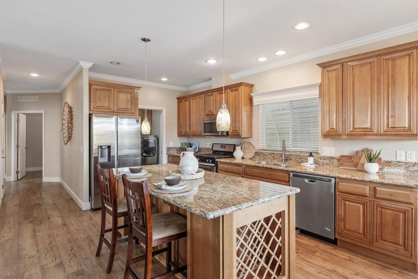
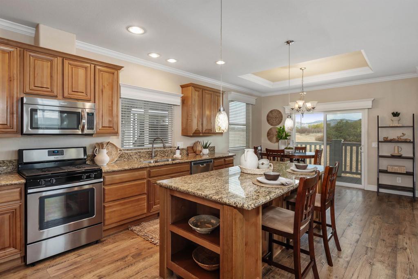
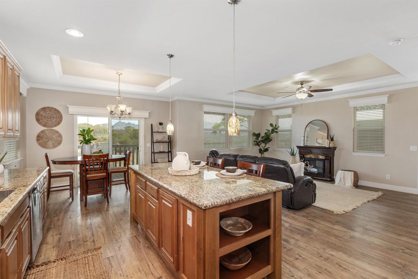
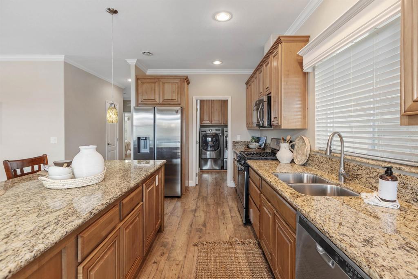
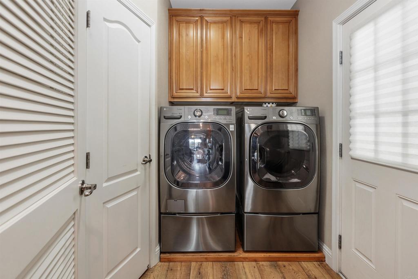
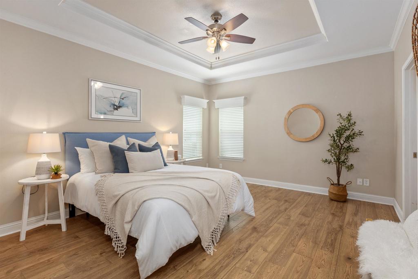
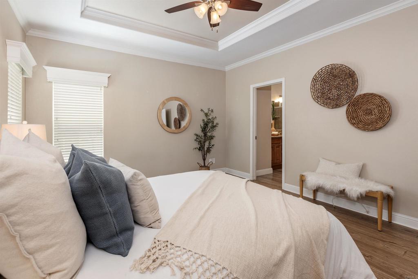
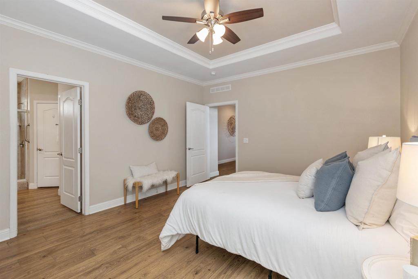
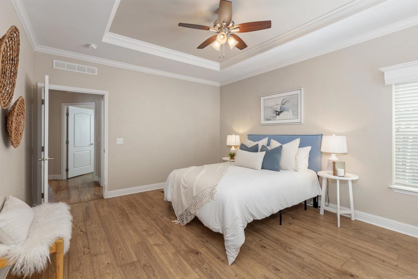
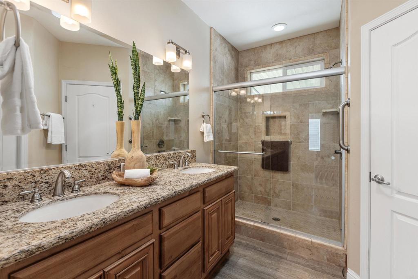
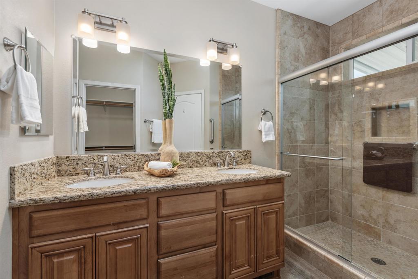
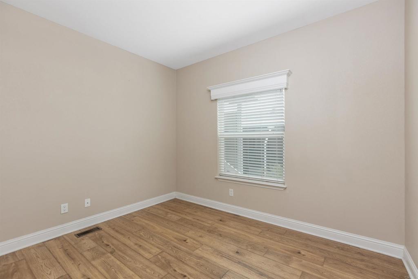
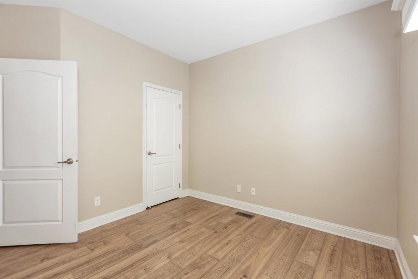
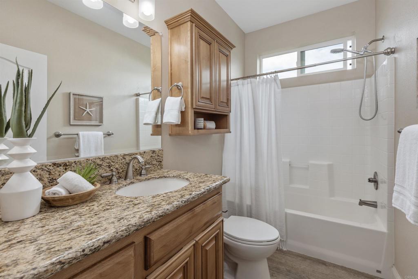
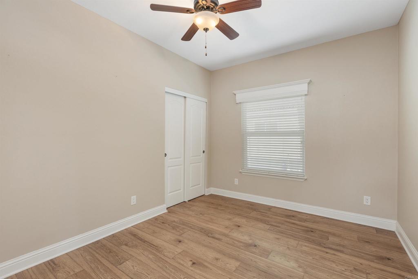
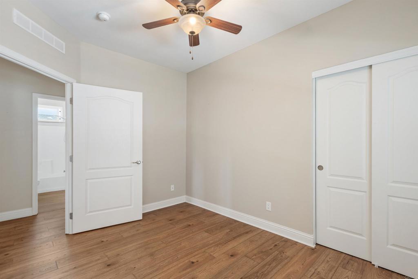
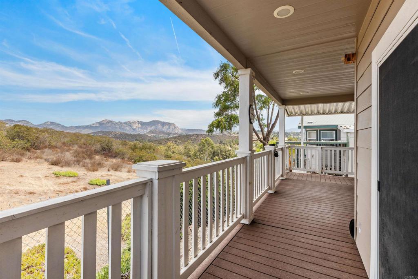
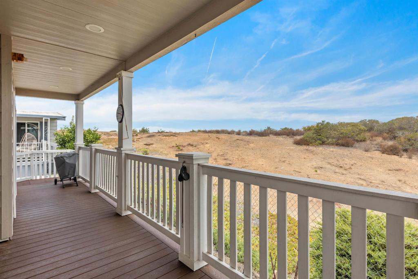
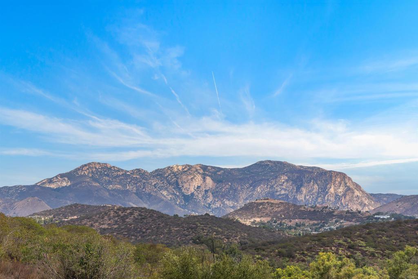
3 Beds
2 Baths
1,638SqFt
Pending
Welcome to senior living at its finest! Located in the highly sought-after Lake Jennings Estate Park, this stunning 3 bedroom, 2 bath, approximately 1,638 square foot home offers both comfort and style—and you own the land and the home! Built in 2016, this charming residence features neutral paint tones, beautiful wood flooring and a spacious open floor plan designed for easy living. Stay cool year-round with a powerful central A/C unit, great for warm summer days. As you enter, you’ll be impressed by the elegant wood cabinetry, granite countertops and center island, which includes a beverage station and extra storage for cookbooks or decorative pieces. The kitchen also features stainless steel appliances and a well-appointed laundry room with high-end washer and dryer included. The home offers ample storage, including a walk-in pantry. The primary suite is a peaceful retreat, boasting high decorative ceilings, ceiling fan, walk-in closet and a luxurious bathroom with double sinks and a walk-in tiled shower. Head outside to a Trex deck wrap-around patio with a ramp from the covered parking area—ideal for easy access. Enjoy mountain views while relaxing or BBQing on the patio. A large storage shed is included and the landscaped yard is both attractive and low-maintenance. The low HOA fee covers community amenities such as park maintenance, pool, jacuzzi and dog park. The community allows two dogs under 25 lbs per home and offers monthly social events for residents. This is a 55-plus community, with a second occupant allowed at 45-plus. Don’t miss your chance to be part of this vibrant, well-maintained community where lifestyle and location come together!
Property Details | ||
|---|---|---|
| Price | $585,000 | |
| Bedrooms | 3 | |
| Full Baths | 2 | |
| Total Baths | 2 | |
| Lot Size Area | 2176240 | |
| Lot Size Area Units | Square Feet | |
| Acres | 49.9596 | |
| Property Type | Residential | |
| Sub type | ManufacturedHome | |
| MLS Sub type | Manufactured On Land | |
| Stories | 1 | |
| Exterior Features | Park | |
| Year Built | 2016 | |
| View | Mountain(s),Neighborhood | |
| Lot Description | Close to Clubhouse | |
| Laundry Features | Gas & Electric Dryer Hookup,Inside | |
| Pool features | Community,In Ground | |
| Parking Description | Carport,Attached Carport,Covered,Off Street,On Site | |
| Parking Spaces | 0 | |
| Garage spaces | 0 | |
| Association Fee | 218 | |
| Association Amenities | Clubhouse,Gym/Ex Room,Management,Paddle Tennis,Pet Rules,Pool,Spa/Hot Tub,Pickleball | |
Geographic Data | ||
| Directions | Head north on Lake Jennings Park Road for a few blocks Then, turn right onto Harritt Road and continue for about 0.5 to 0.7 miles to the park entrance | |
| County | San Diego | |
| Latitude | 32.84936186 | |
| Longitude | -116.88812071 | |
| Market Area | 92040 - Lakeside | |
Address Information | ||
| Address | 9500 Harritt Rd #29, Lakeside, CA 92040 | |
| Unit | 29 | |
| Postal Code | 92040 | |
| City | Lakeside | |
| State | CA | |
| Country | United States | |
Listing Information | ||
| Listing Office | Coldwell Banker Realty | |
| Listing Agent | Jodi Elliott | |
| Listing Agent Phone | jodihomeloans4u@gmail.com | |
| Attribution Contact | jodihomeloans4u@gmail.com | |
| Compensation Disclaimer | The offer of compensation is made only to participants of the MLS where the listing is filed. | |
| Special listing conditions | Standard | |
| Virtual Tour URL | https://www.propertypanorama.com/instaview/crmls/PTP2506779 | |
School Information | ||
| District | Grossmont Union | |
MLS Information | ||
| Days on market | 34 | |
| MLS Status | Pending | |
| Listing Date | Sep 4, 2025 | |
| Listing Last Modified | Oct 10, 2025 | |
| Tax ID | 3951522729 | |
| MLS Area | 92040 - Lakeside | |
| MLS # | PTP2506779 | |
Map View
Contact us about this listing
This information is believed to be accurate, but without any warranty.



