View on map Contact us about this listing

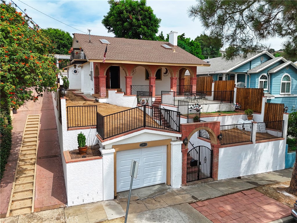
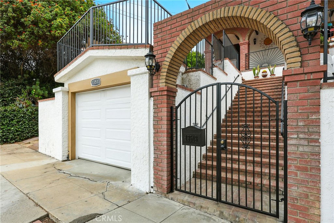
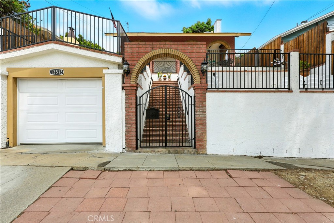
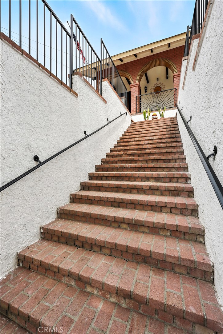
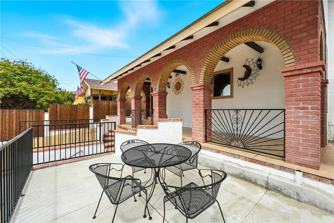
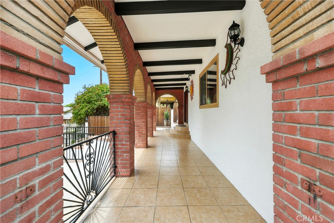
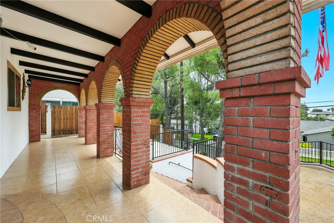
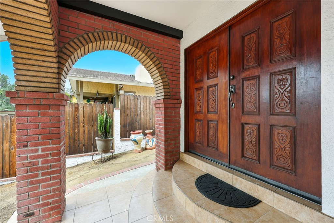
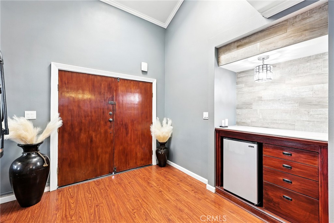
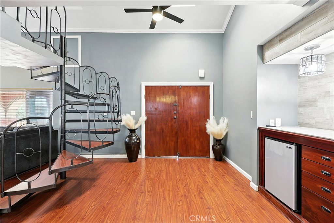
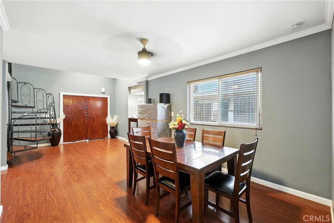
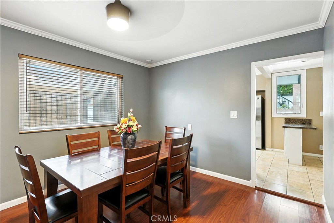
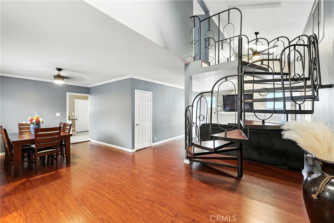
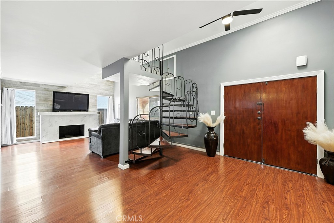
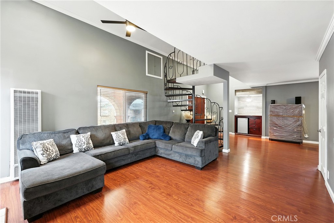
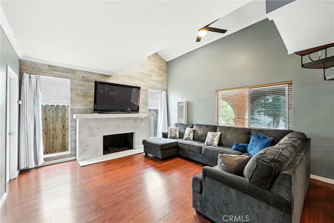
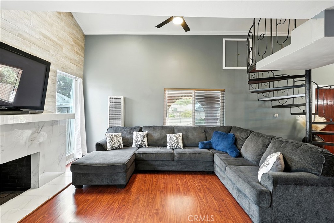
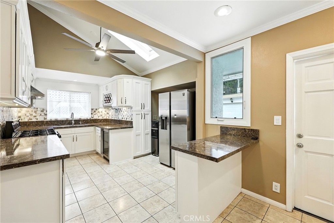
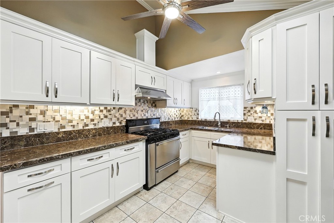
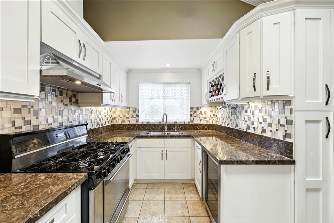
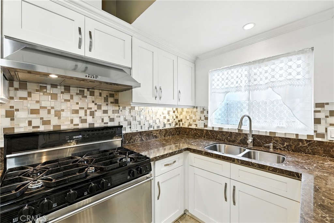
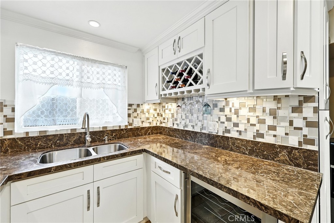
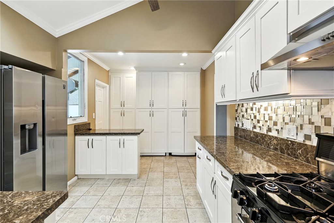
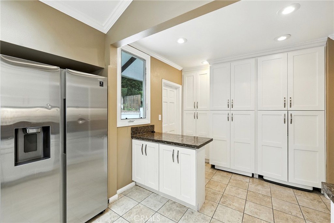
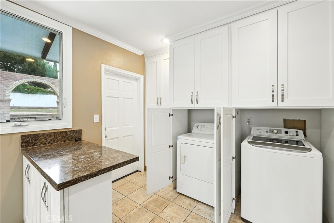
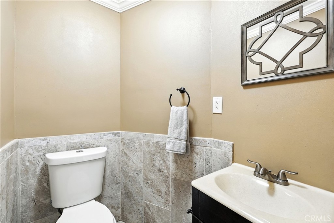
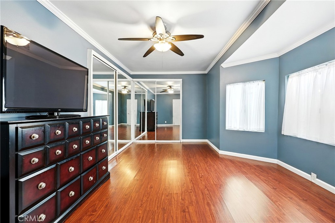
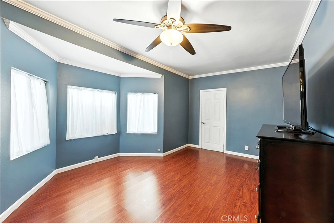
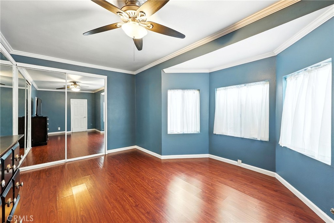
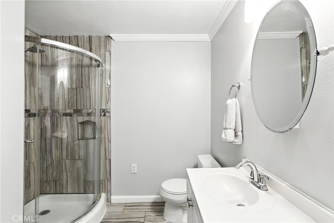
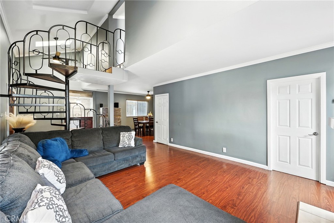
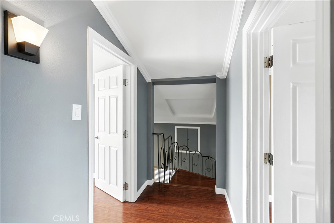
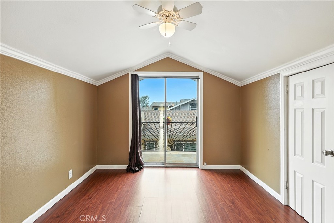
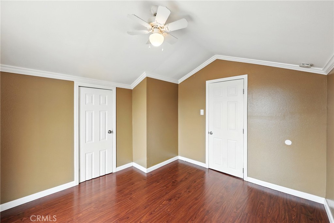
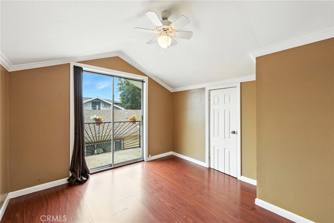
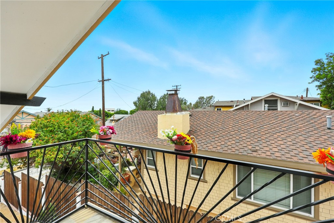
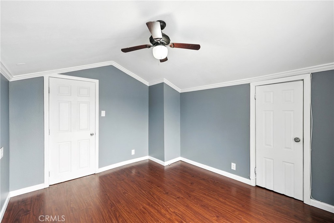
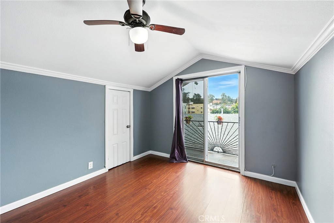
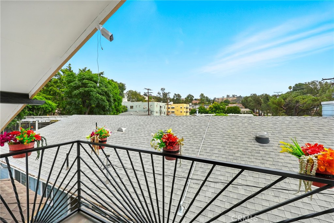
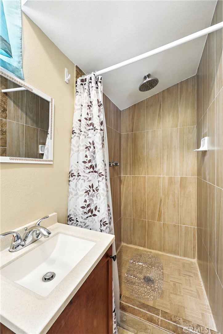
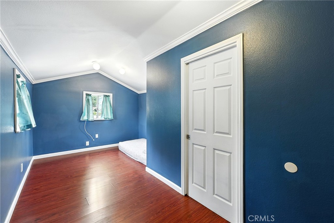
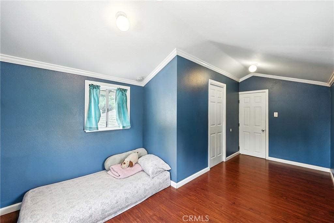
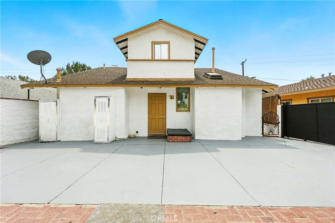
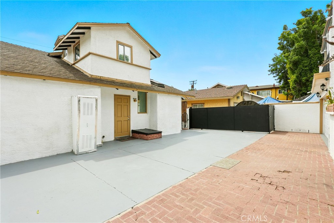
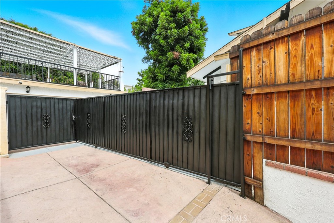
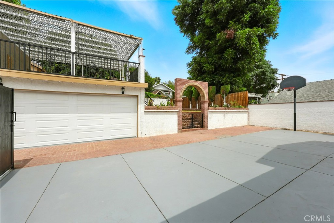
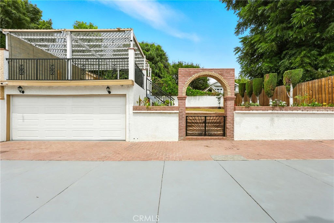
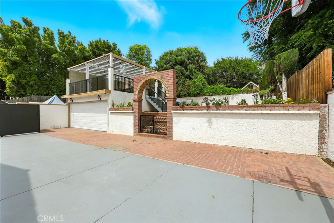
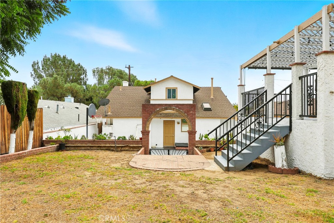
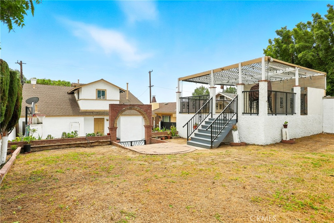
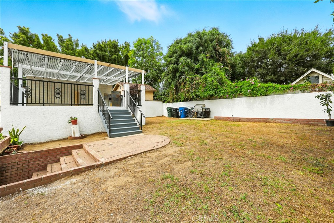
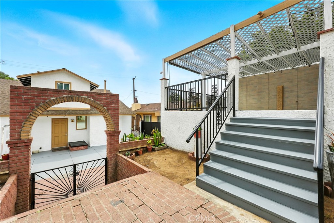
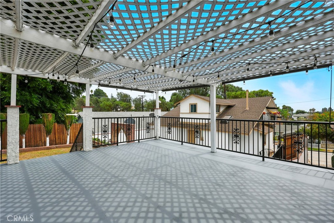
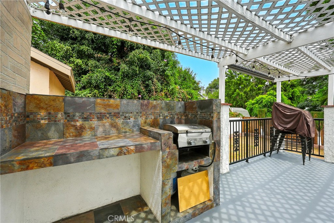
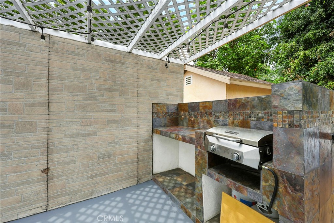
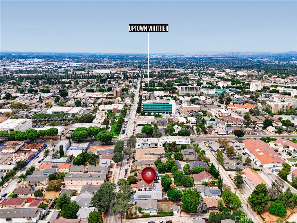
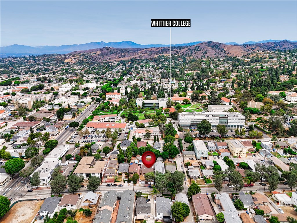
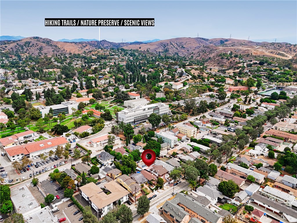
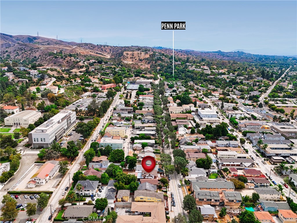
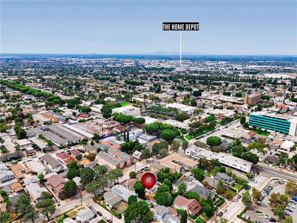
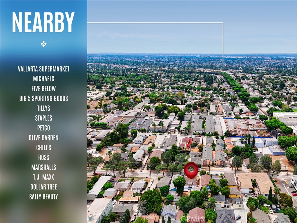
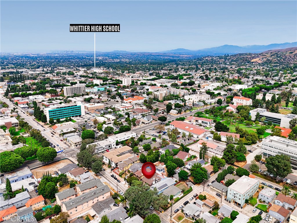
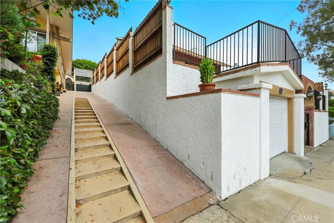
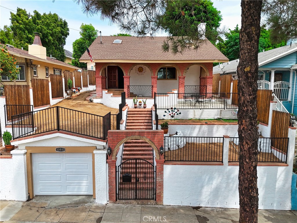
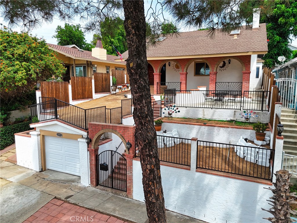
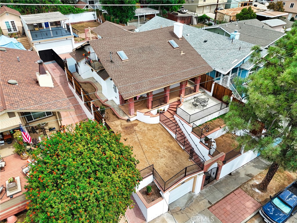
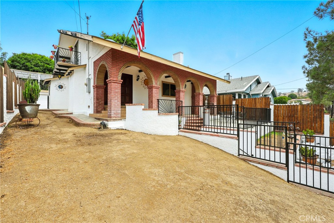
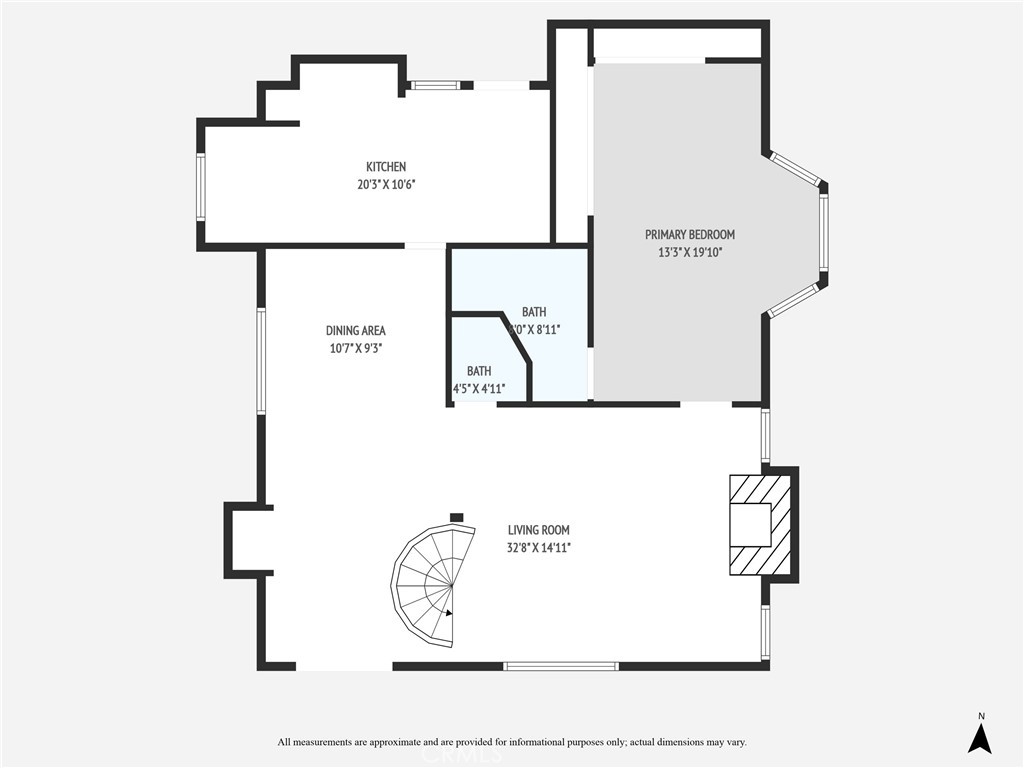
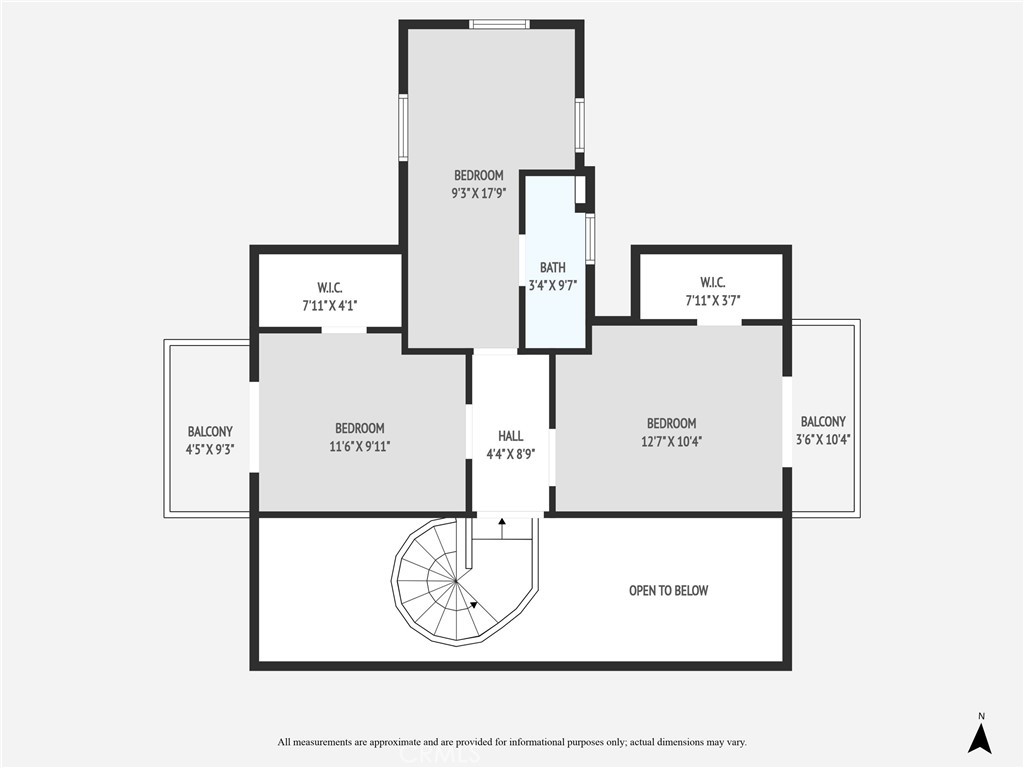
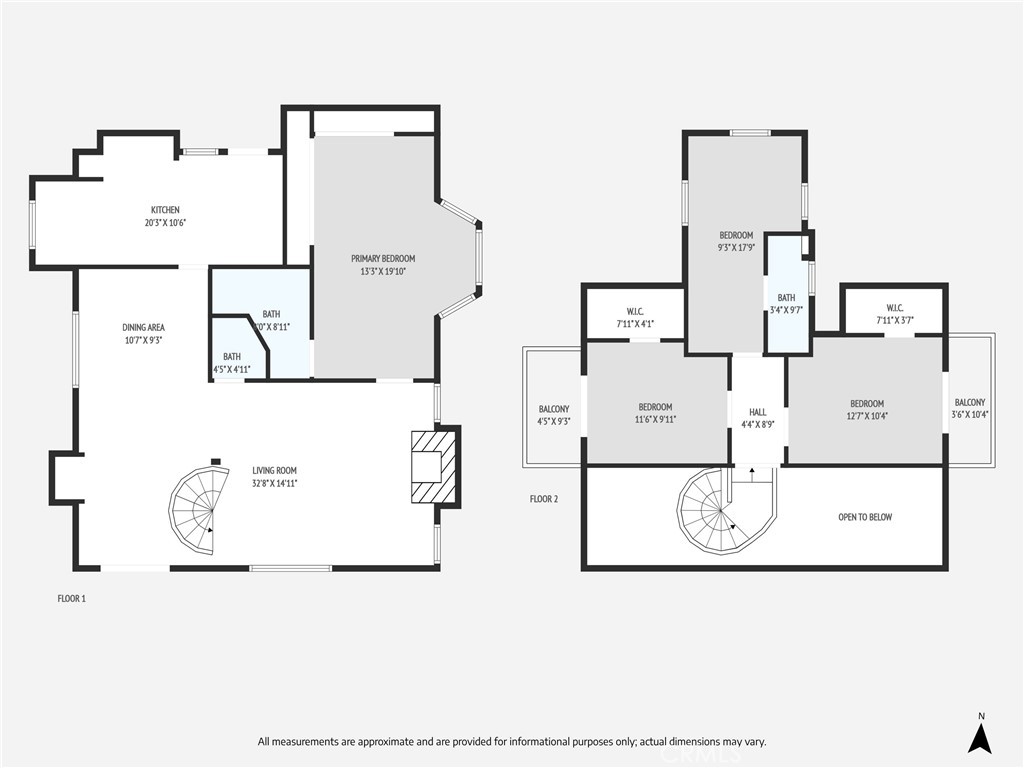
4 Beds
3 Baths
1,612SqFt
Active
Welcome to this charming 4 bedroom & 3 bathroom home with a 3 car detached garage, located close to Uptown Whittier & Whittier College with lots of character. As one passes through the ground level front archway & climb up the stairway to your heavenly home, one will arrive at a fork in the stairway to the front porch with multiple arches. You can go left or right to enter the front porch. On the right, there is a nice patio area with a table & chairs to enjoy your mornings and evenings. Front double door has been beautifully designed & exquisitely stained to please the eye. Once inside, one will notice the open & spacious floor plan with vaulted ceiling, laminated wood floorings, crown molding & ceiling fans, smooth ceilings, & newly painted throughout the home to give that extra personal touch. To the left is a dry bar & the formal dining area with entryway to the kitchen. To the right is a spiral stairway to upstairs & living room area with a modern fireplace, mantel & accented tiled wall to give that extra elegance, & a door to your first level, good sized, master bedroom & bathroom. There is also a half bathroom downstairs. The kitchen boasts vaulted ceilings, sunroof, & granite countertops, backsplash all the way up to the cabinets with soft close drawers & doors. Laundry room is strategically placed on the right side as one enters the kitchen behind cabinet doors so as not to be seen unless it is in use. There are 3 bedrooms & 1 bathroom upstairs, all with vaulted ceilings to give a spacious feel. Two of the bedrooms has balconies with a peek a boo view of the city and hills to enjoy those breezy nights. . Portion of the back yard is nicely concreted & pavered so can park multiple cars. The 2 car garage at back of home is spacious and above the garage is a Rooftop Terrace with built in BBQ, great for entertaining families, friends & guests. To enter the RoofTop Terrace, one enters the last archway to more back yard space, large enough to add a pool if desired. To the left side of the home at ground level, there is also a 1 car garage and above it is a elevated yard. Perfect to put in artificial grass to give it the garden look. Right side also have 3 elevated yards, the top one being the patio area in front of the porch, the middle one is currently a garden, & the first one could be used for a garden as well or use it for whatever imagination that comes to one's mind during Halloween or Christmas times.
Property Details | ||
|---|---|---|
| Price | $880,000 | |
| Bedrooms | 4 | |
| Full Baths | 3 | |
| Total Baths | 3 | |
| Lot Size Area | 6395 | |
| Lot Size Area Units | Square Feet | |
| Acres | 0.1468 | |
| Property Type | Residential | |
| Sub type | SingleFamilyResidence | |
| MLS Sub type | Single Family Residence | |
| Stories | 2 | |
| Features | Balcony,Ceiling Fan(s),Crown Molding,Dry Bar,Granite Counters,High Ceilings,Open Floorplan | |
| Exterior Features | Sidewalks,Urban | |
| Year Built | 1910 | |
| View | Peek-A-Boo | |
| Heating | Wall Furnace | |
| Lot Description | Front Yard,Garden,Gentle Sloping,Level with Street,Park Nearby,Yard | |
| Laundry Features | In Kitchen | |
| Pool features | None | |
| Parking Spaces | 3 | |
| Garage spaces | 3 | |
| Association Fee | 0 | |
Geographic Data | ||
| Directions | South of Hadley St & East of Painter Ave | |
| County | Los Angeles | |
| Latitude | 33.975692 | |
| Longitude | -118.03131 | |
| Market Area | 670 - Whittier | |
Address Information | ||
| Address | 13513 Penn Street, Whittier, CA 90602 | |
| Postal Code | 90602 | |
| City | Whittier | |
| State | CA | |
| Country | United States | |
Listing Information | ||
| Listing Office | Keller Williams Coastal Prop. | |
| Listing Agent | Richard Han | |
| Listing Agent Phone | 562-810-3800 | |
| Attribution Contact | 562-810-3800 | |
| Compensation Disclaimer | The offer of compensation is made only to participants of the MLS where the listing is filed. | |
| Special listing conditions | Standard | |
| Ownership | None | |
School Information | ||
| District | Whittier Union High | |
MLS Information | ||
| Days on market | 32 | |
| MLS Status | Active | |
| Listing Date | Sep 5, 2025 | |
| Listing Last Modified | Oct 7, 2025 | |
| Tax ID | 8138008018 | |
| MLS Area | 670 - Whittier | |
| MLS # | PW25197704 | |
Map View
Contact us about this listing
This information is believed to be accurate, but without any warranty.



