View on map Contact us about this listing
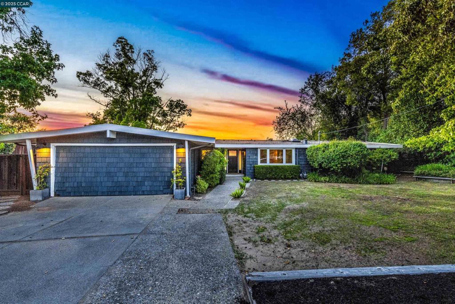
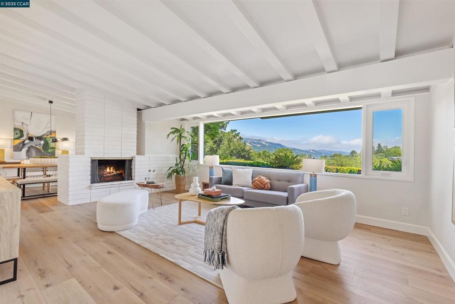

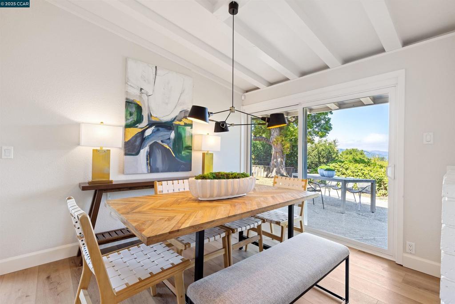

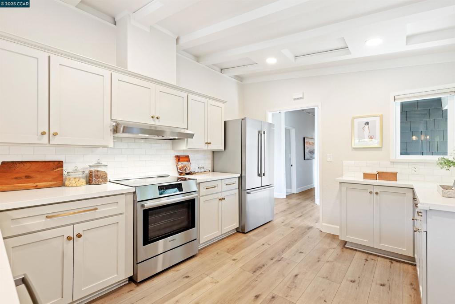

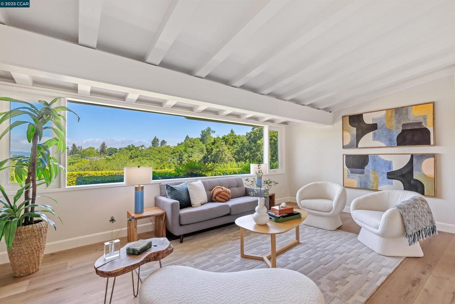

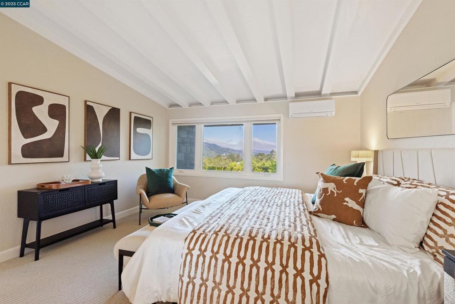

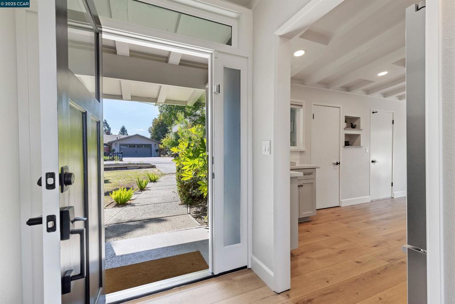
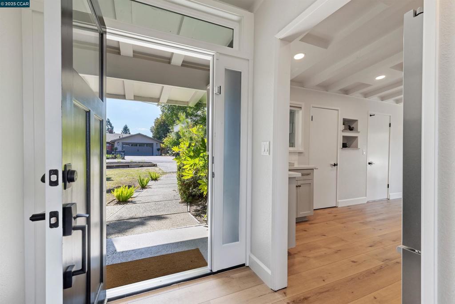

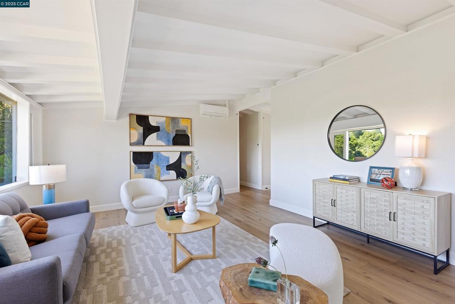

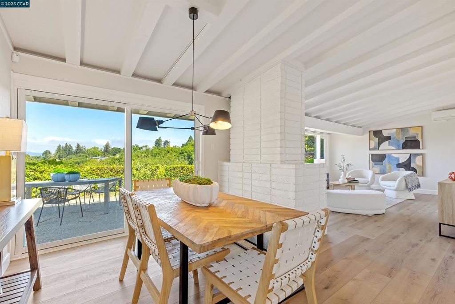
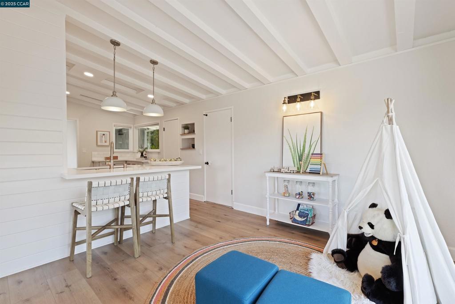
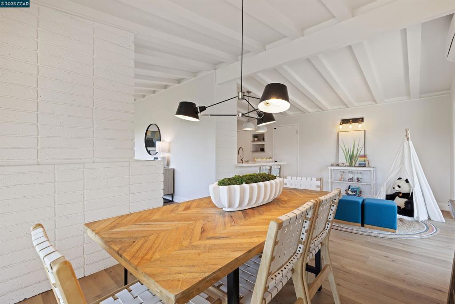
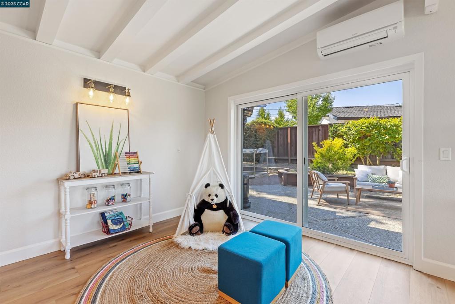






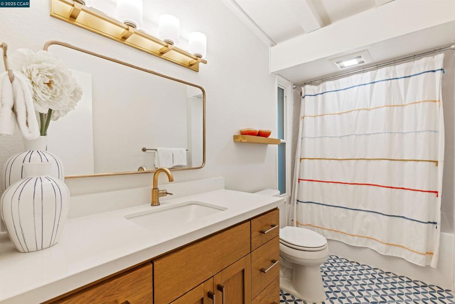





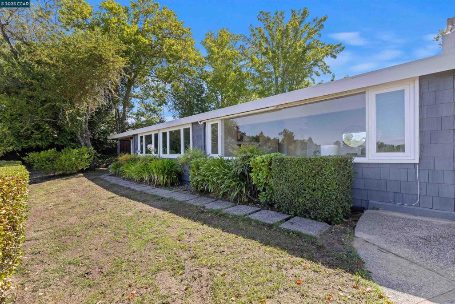
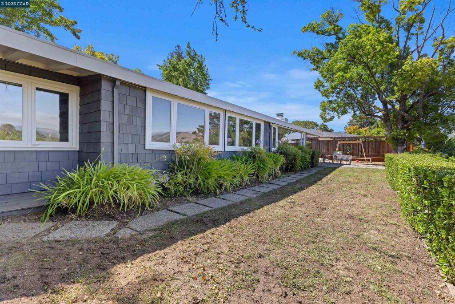

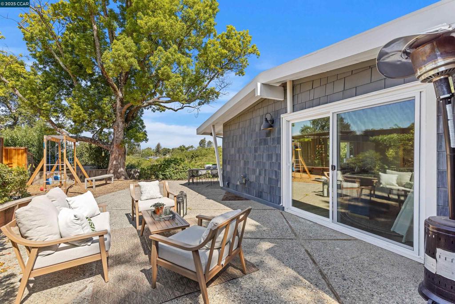
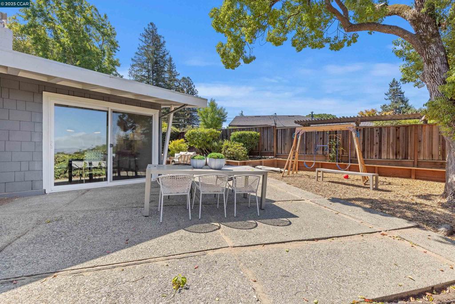
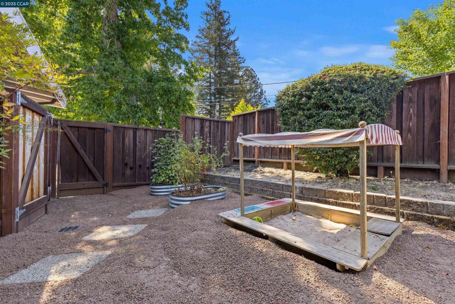
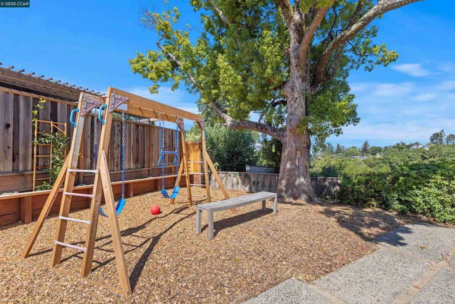
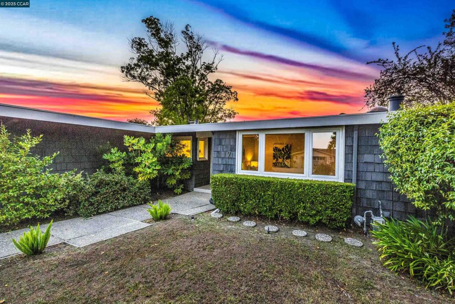
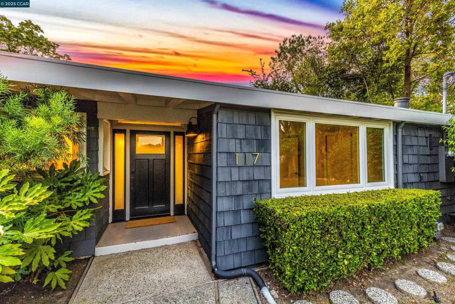
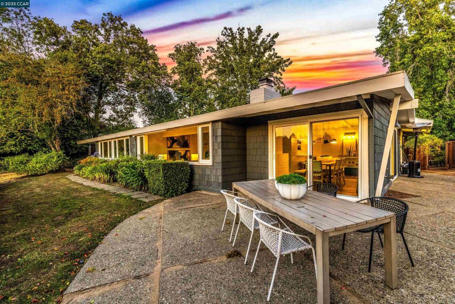
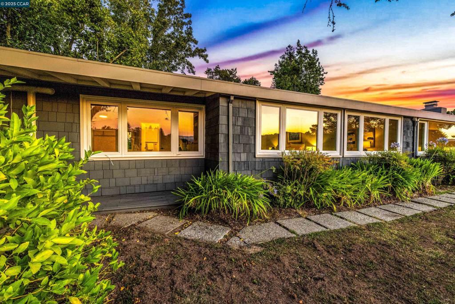


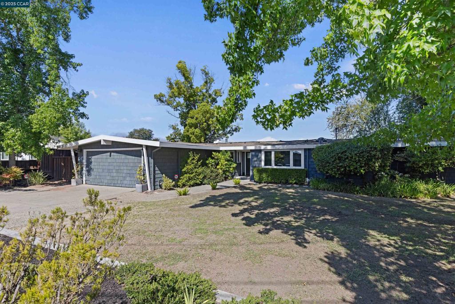

4 Beds
2 Baths
1,897SqFt
Active
Welcome to this stunning single-story 4-bedroom, 2-bathroom home located in one of Orinda’s most sought-after neighborhoods. Nestled in the heart of Glorietta, this beautifully updated mid-century modern home offers breathtaking views and an open floor plan designed for modern living. The completely remodeled kitchen is a chef’s dream, featuring sleek finishes, updated appliances, and a seamless flow to the dining and living areas—perfect for entertaining and day to day living. Both the primary suite and hall bathroom have been tastefully renovated with designer fixtures and custom tile work. Enjoy vaulted ceilings, newer flooring, fresh interior paint, and thoughtful design touches throughout. Step outside to relax or entertain while taking in the incredible views. The setting is peaceful and private, yet just minutes to downtown Orinda, the Orinda BART station, and Hwy 24. Zoned for top-rated Glorietta and Orinda schools, this home truly checks all the boxes for location, style, and comfort. Views: Downtown, Ridge
Property Details | ||
|---|---|---|
| Price | $1,595,000 | |
| Bedrooms | 4 | |
| Full Baths | 2 | |
| Total Baths | 2 | |
| Property Style | Modern | |
| Lot Size Area | 38740 | |
| Lot Size Area Units | Square Feet | |
| Acres | 0.8893 | |
| Property Type | Residential | |
| Sub type | SingleFamilyResidence | |
| MLS Sub type | Single Family Residence | |
| Year Built | 1955 | |
| Subdivision | GLORIETTA | |
| View | Canyon,Hills,Panoramic,Valley | |
| Roof | Tar/Gravel | |
| Heating | Radiant | |
| Foundation | Slab | |
| Lot Description | Sloped Down,Level with Street,Back Yard,Front Yard,Garden,Yard,Sprinklers Timer | |
| Laundry Features | Dryer Included,Washer Included | |
| Parking Description | Garage,Garage Door Opener | |
| Parking Spaces | 2 | |
| Garage spaces | 2 | |
Geographic Data | ||
| Directions | Moraga Way-Overhill-Scenic-Estates Cross Street: Scenic. | |
| County | Contra Costa | |
| Latitude | 37.87214294 | |
| Longitude | -122.16963962 | |
Address Information | ||
| Address | 117 Estates Dr, Orinda, CA 94563 | |
| Postal Code | 94563 | |
| City | Orinda | |
| State | CA | |
| Country | United States | |
Listing Information | ||
| Listing Office | Village Associates Real Estate | |
| Listing Agent | Jeff Snell | |
| Virtual Tour URL | https://www.tourfactory.com/idxr3222415 | |
MLS Information | ||
| Days on market | 10 | |
| MLS Status | Active | |
| Listing Date | Sep 1, 2025 | |
| Listing Last Modified | Sep 11, 2025 | |
| Tax ID | 2691800029 | |
| MLS # | 41109775 | |
Map View
Contact us about this listing
This information is believed to be accurate, but without any warranty.



