View on map Contact us about this listing
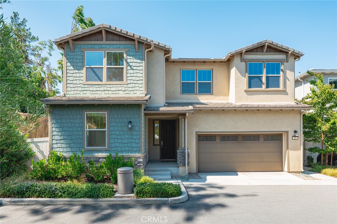
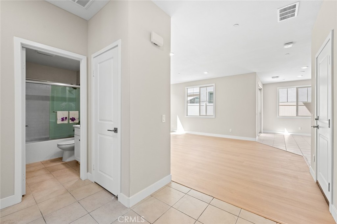

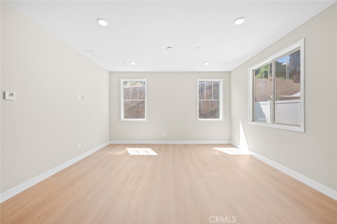

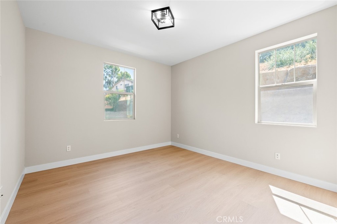
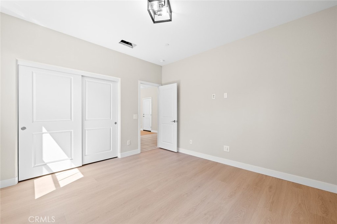
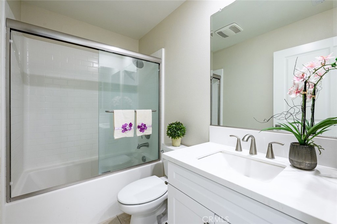
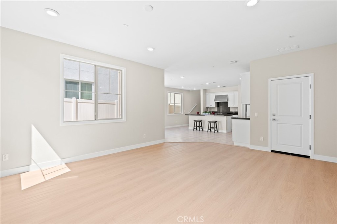
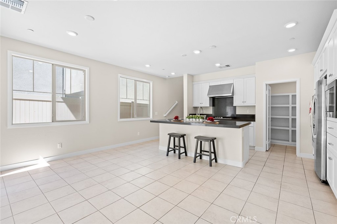
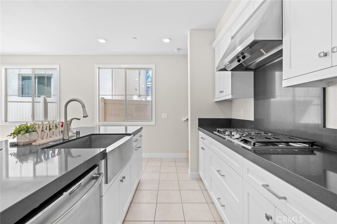
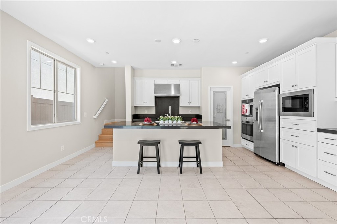
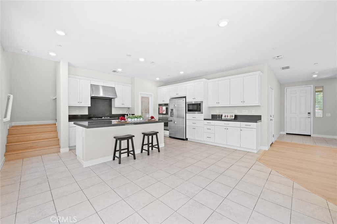
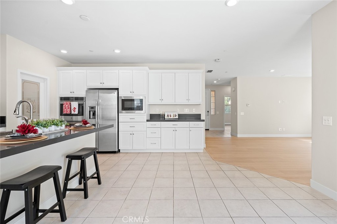
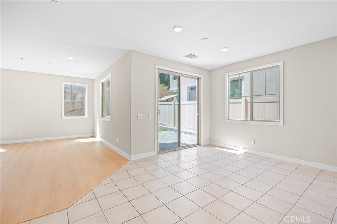
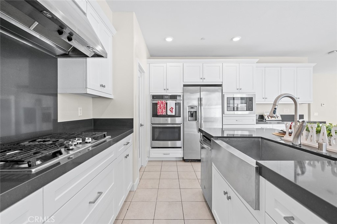
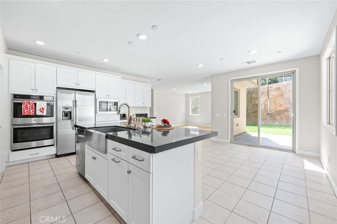


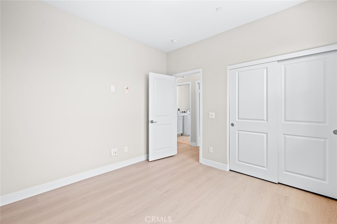
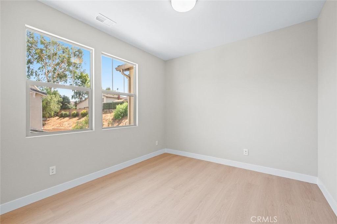
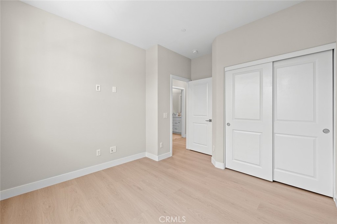
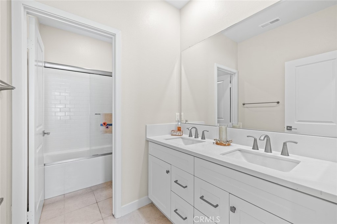

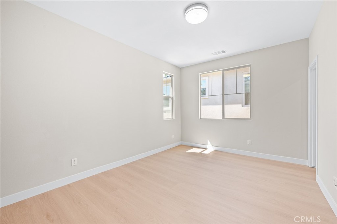
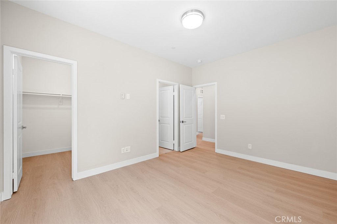
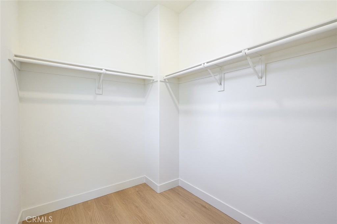
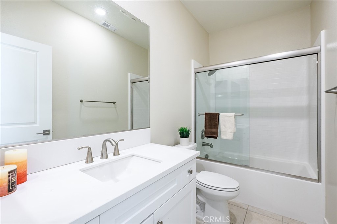

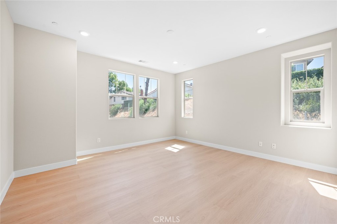

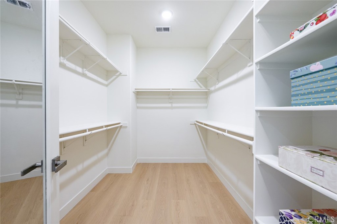
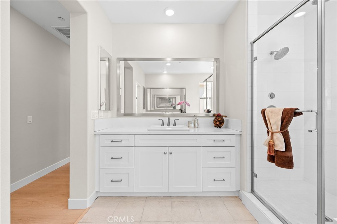

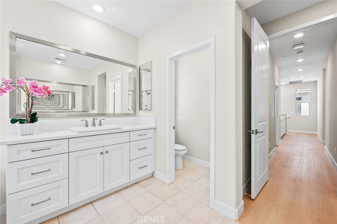
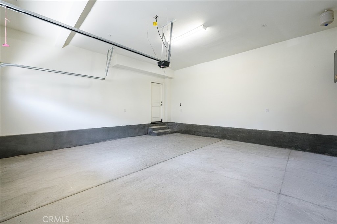
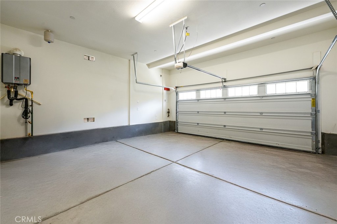
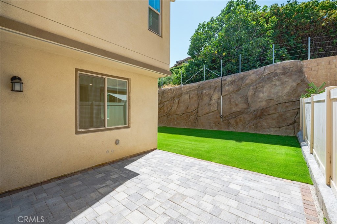
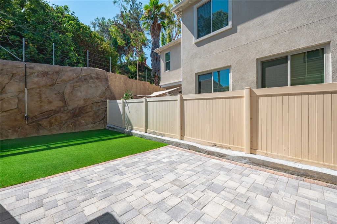
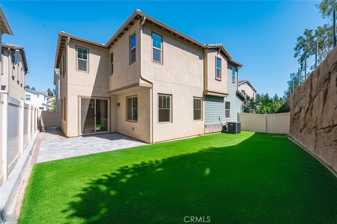
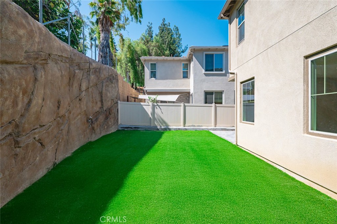

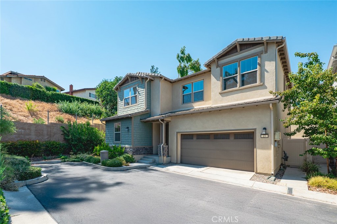
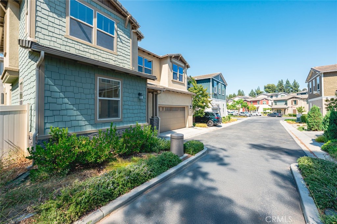
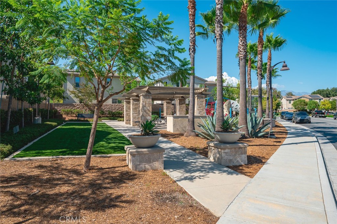
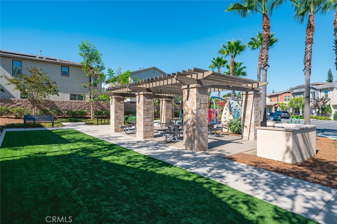
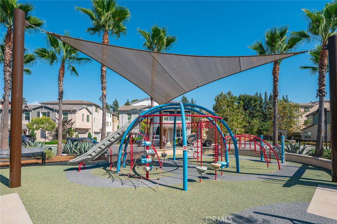
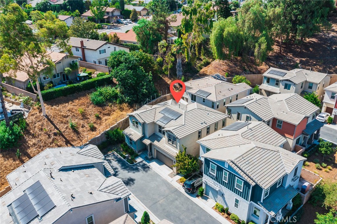

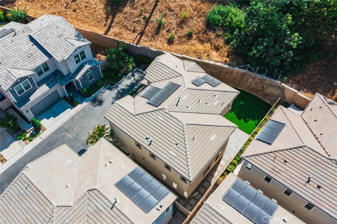

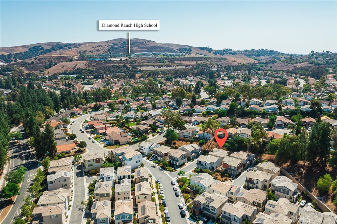
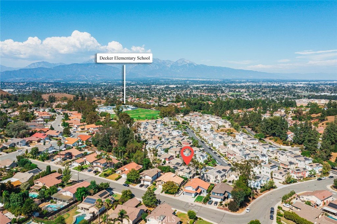
5 Beds
4 Baths
2,435SqFt
Active
**A great opportunity to own your dream home in the city of Phillips Ranch *This newly residence sited on a corner lot offers privacy and serenity *The show-stopping 5 bedrooms and 4 full bathrooms has one of the most desirable floor plans for your needs *One bedroom and one full bathroom on main floor *Both interior of the house and garage fresh paint that enable this home truly move-in ready *The bright and neutral color main floor allows seamless flow from living room to dinning area up to the kitchen and backyard - with brand new A/C unit, new A/C vent covers, and backyard new pavers, stone paths and synthetic grass *Stunning new laminate flooring with 5" baseboards throughout *Adjustable recessed lights designed for people seeking a private and peaceful lifestyle in mind *The gourmet kitchen boasts stainless steel appliances, double ovens, sleek hood range, quartz countertops, white cabinets, walk-in pantry and a center island *Upstairs, a luxurious primary suite with dual vanities, walk-in shower, and spacious walk-in closet *Three secondary bedrooms upstairs served by two full bathrooms providing a practical layout for everyday living *Additional storage spaces in hallway and laundry room at upstairs as well *Attached two-car garage with tankless water heater *Energy saving house with solar panels and more... *Picturesque scenery community amenities feature BBQ area, playground, dog park and walking trails *Prime location near Freeway- 60, 71, 10, 57, shopping, and fine dining *Visit and discover the beauty of your dream home today!**
Property Details | ||
|---|---|---|
| Price | $1,086,500 | |
| Bedrooms | 5 | |
| Full Baths | 4 | |
| Total Baths | 4 | |
| Property Style | Contemporary | |
| Lot Size Area | 3456 | |
| Lot Size Area Units | Square Feet | |
| Acres | 0.0793 | |
| Property Type | Residential | |
| Sub type | SingleFamilyResidence | |
| MLS Sub type | Single Family Residence | |
| Stories | 2 | |
| Features | High Ceilings,Open Floorplan,Pantry,Quartz Counters,Recessed Lighting | |
| Exterior Features | Lighting,Rain Gutters,Dog Park,Park | |
| Year Built | 2019 | |
| View | City Lights,Neighborhood | |
| Roof | Tile | |
| Heating | Central,ENERGY STAR Qualified Equipment,Forced Air,Natural Gas | |
| Lot Description | Back Yard,Paved | |
| Laundry Features | Gas & Electric Dryer Hookup,Inside,Laundry Chute,Upper Level,Washer Hookup | |
| Pool features | None | |
| Parking Description | Garage,Garage Faces Front,Garage - Single Door,Garage Door Opener,Guest | |
| Parking Spaces | 2 | |
| Garage spaces | 2 | |
| Association Fee | 140 | |
| Association Amenities | Barbecue,Playground,Dog Park | |
Geographic Data | ||
| Directions | From HWY-60 take exit 28 for Phillips Ranch Rd, turn right onto Village Loop Rd, turn left onto Tanglewood Dr, turn right onto Sage Blossom Rd, turn left onto Greensboro Ct | |
| County | Los Angeles | |
| Latitude | 34.031431 | |
| Longitude | -117.772606 | |
| Market Area | 687 - Pomona | |
Address Information | ||
| Address | 15 Greensboro Court, Pomona, CA 91766 | |
| Postal Code | 91766 | |
| City | Pomona | |
| State | CA | |
| Country | United States | |
Listing Information | ||
| Listing Office | Homequest Real Estate | |
| Listing Agent | Shu Hsu | |
| Listing Agent Phone | 909-331-8817 | |
| Attribution Contact | 909-331-8817 | |
| Compensation Disclaimer | The offer of compensation is made only to participants of the MLS where the listing is filed. | |
| Special listing conditions | Standard | |
| Ownership | Planned Development | |
School Information | ||
| District | Pomona Unified | |
| Elementary School | Decker | |
| Middle School | Lorbeer | |
| High School | Diamond Ranch | |
MLS Information | ||
| Days on market | 24 | |
| MLS Status | Active | |
| Listing Date | Aug 28, 2025 | |
| Listing Last Modified | Sep 22, 2025 | |
| Tax ID | 8711023041 | |
| MLS Area | 687 - Pomona | |
| MLS # | TR25193447 | |
Map View
Contact us about this listing
This information is believed to be accurate, but without any warranty.



