View on map Contact us about this listing










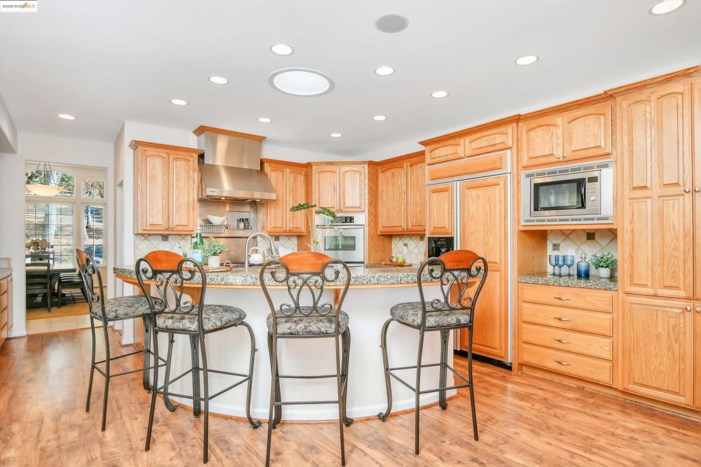

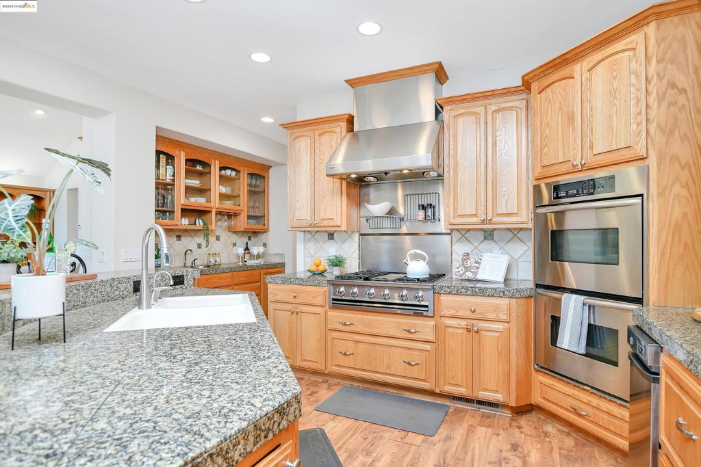









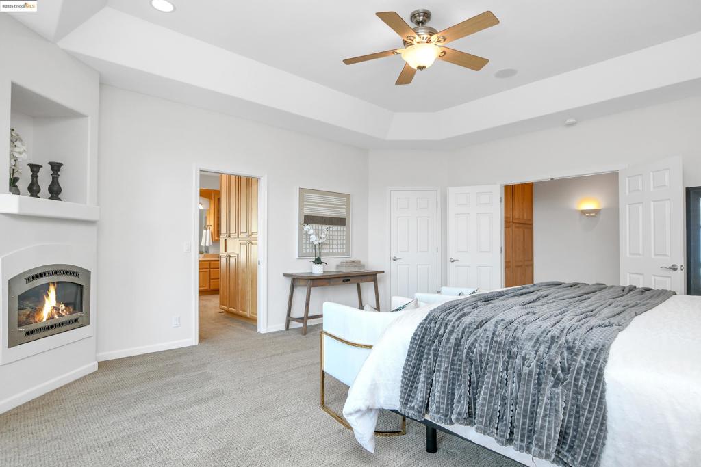



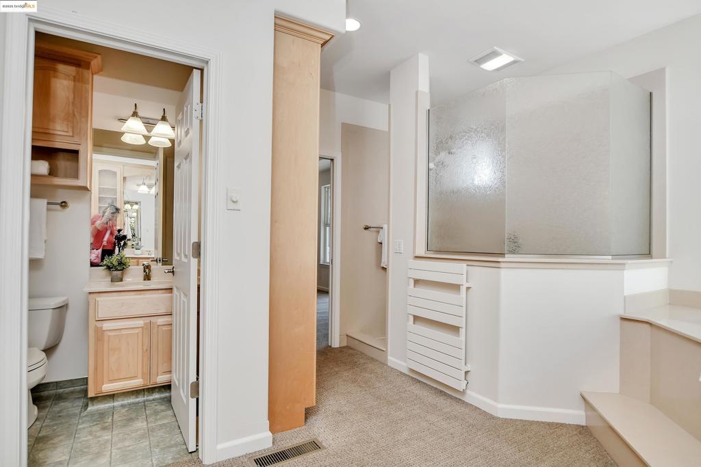
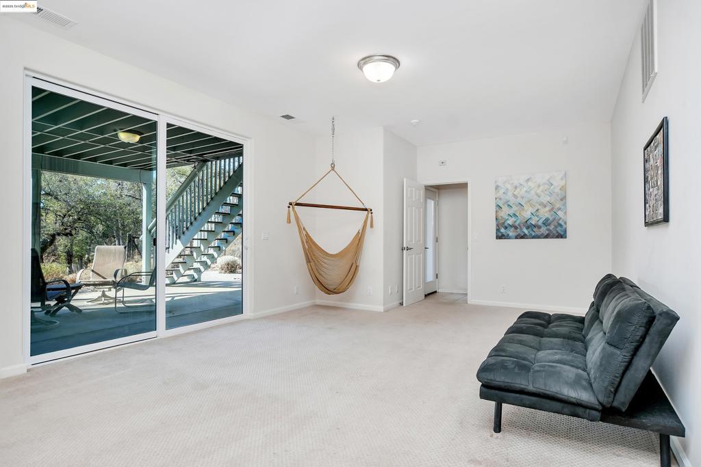






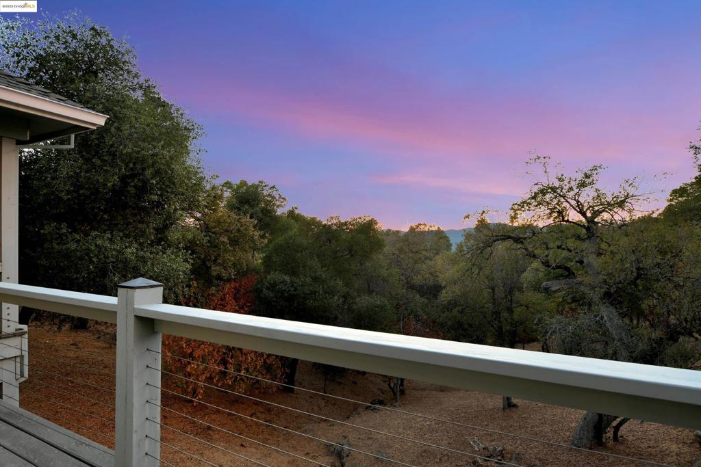

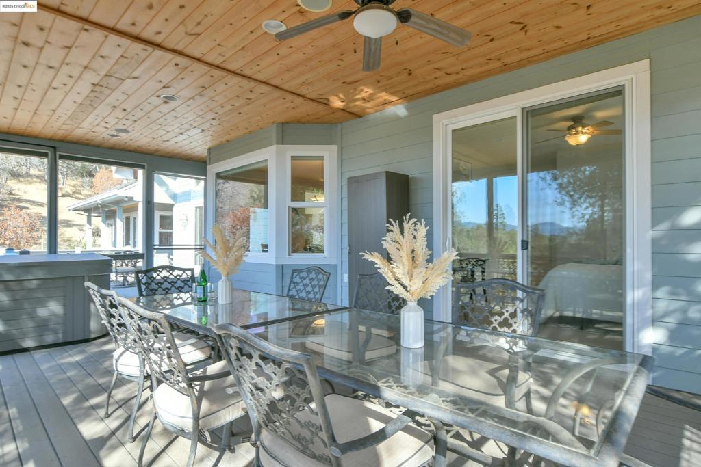
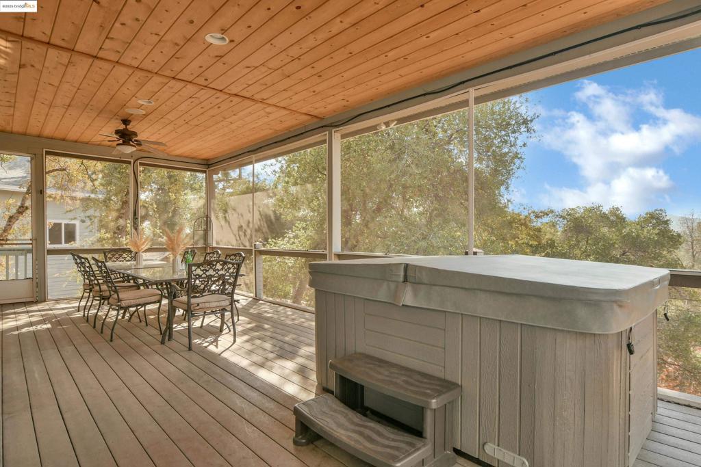














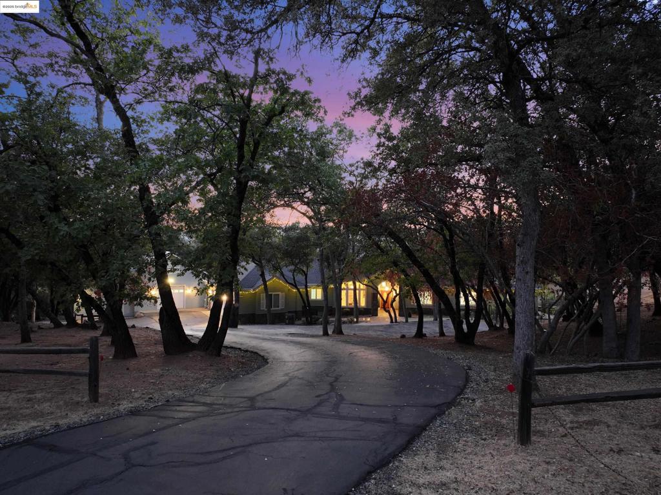
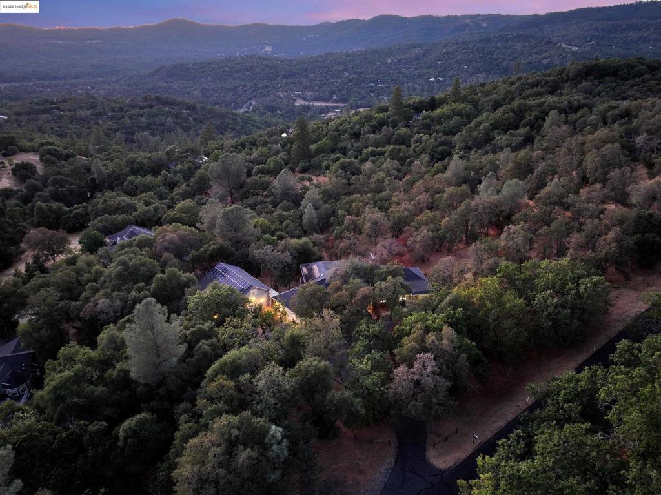

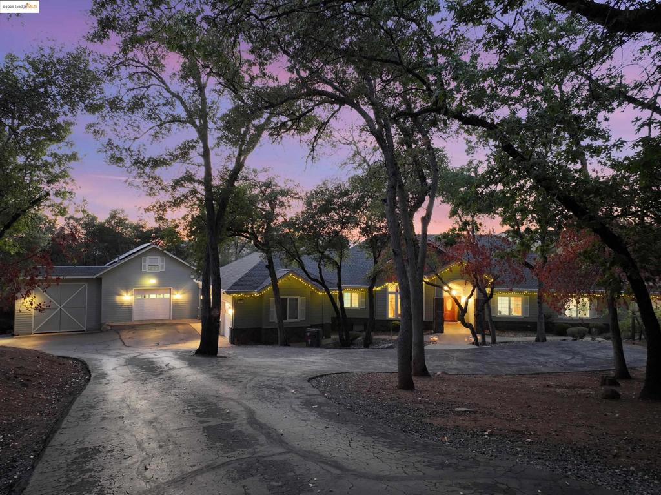




4 Beds
4 Baths
4,565SqFt
Active
Welcome to Your Dream Retreat in the Ridgewood Community From the moment you arrive, this stunning Ridgewood estate welcomes you with an unmistakable sense of home. Surrounded by Sonora’s natural beauty, this property offers more than just a place to live—it offers a lifestyle. Step into a light-filled, expansive living space perfect for gatherings, with panoramic views and a chef’s kitchen designed for both daily living and entertaining. Unwind on the spacious deck, soak in the spa, and take in the sights and sounds of nature as the sun sets. The home features 4 spacious bedrooms, 2 dedicated offices, and a flexible bonus room ideal for a playroom, craft space, or cozy retreat. With 50+ owned solar panels on NEM2, enjoy energy efficiency and low utility costs. A true standout is the detached shop—offering parking for up to 4 vehicles, a large game room, and an upstairs area ideal for a guest suite, ADU, or creative studio. Move-in ready and designed to grow with you, this home is perfect for multi-gen living, remote work, or simply enjoying elevated everyday living. Schedule your private tour today and discover a home where elegance meets versatility—this is the Ridgewood lifestyle you’ve been waiting for.
Property Details | ||
|---|---|---|
| Price | $1,385,000 | |
| Bedrooms | 4 | |
| Full Baths | 3 | |
| Half Baths | 1 | |
| Total Baths | 4 | |
| Property Style | Contemporary | |
| Lot Size Area | 122839 | |
| Lot Size Area Units | Square Feet | |
| Acres | 2.82 | |
| Property Type | Residential | |
| Sub type | SingleFamilyResidence | |
| MLS Sub type | Single Family Residence | |
| Year Built | 2002 | |
| Roof | Shingle | |
| Heating | Forced Air,Propane | |
| Lot Description | Sloped Down,Back Yard,Front Yard,Garden,Yard,Sprinklers Timer,Sprinklers In Rear,Sprinklers In Front | |
| Pool features | None | |
| Parking Description | Garage,Garage Door Opener | |
| Parking Spaces | 5 | |
| Garage spaces | 5 | |
Geographic Data | ||
| Directions | Ridgewood to Woodridge to Parkridge Cross Street: Woodridge. | |
| County | Tuolumne | |
| Latitude | 38.00298346 | |
| Longitude | -120.29080376 | |
Address Information | ||
| Address | 16096 Parkridge Ave, Sonora, CA 95370 | |
| Postal Code | 95370 | |
| City | Sonora | |
| State | CA | |
| Country | United States | |
Listing Information | ||
| Listing Office | Weichert Realtors - HH and Associates | |
| Listing Agent | David Hansen | |
| Virtual Tour URL | https://drive.google.com/file/d/1TK3PLPRBdqrSOdPPOrCkO0QjRJ8I-7zd/view?usp=sharing | |
MLS Information | ||
| Days on market | 57 | |
| MLS Status | Active | |
| Listing Date | Aug 27, 2025 | |
| Listing Last Modified | Oct 22, 2025 | |
| Tax ID | 038370018000 | |
| MLS # | 41109510 | |
Map View
Contact us about this listing
This information is believed to be accurate, but without any warranty.



