View on map Contact us about this listing
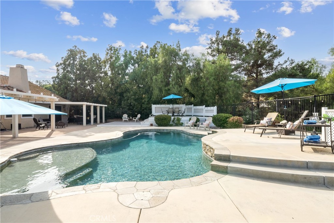
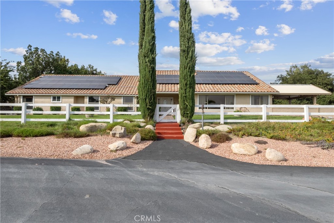
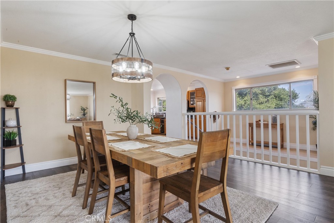
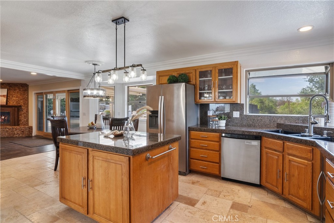
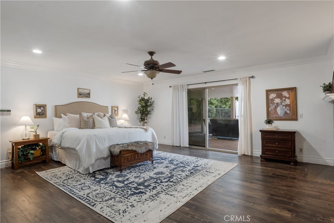
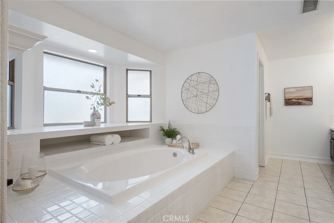
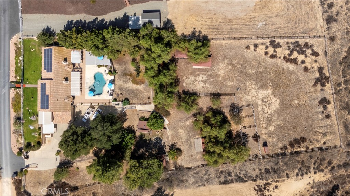
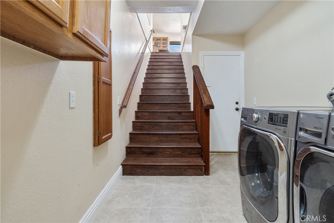
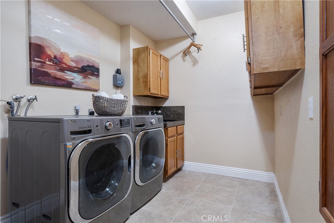
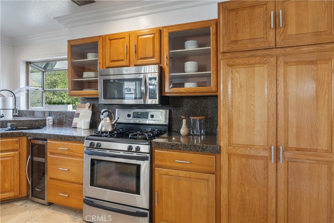
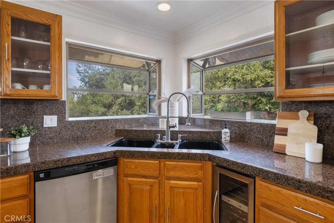
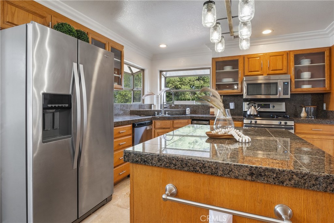
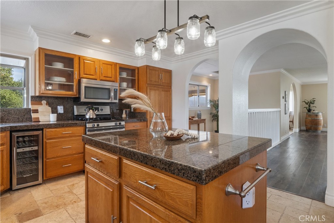
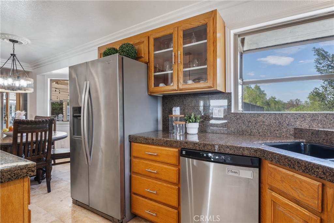
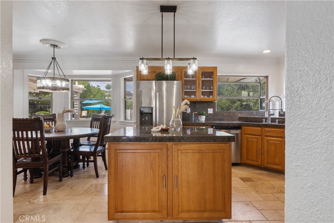
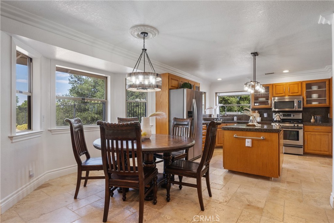
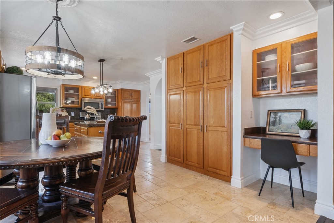
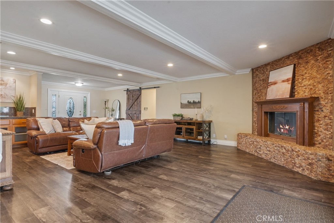
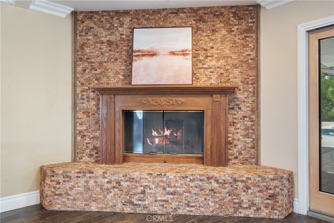
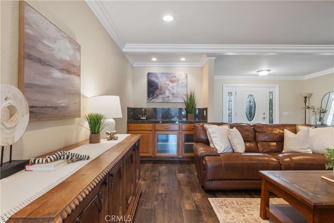
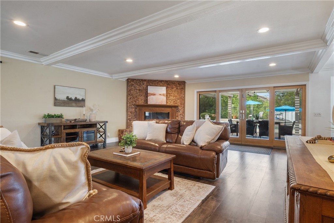
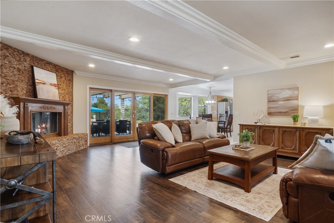
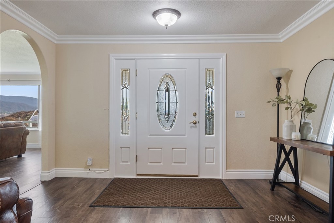
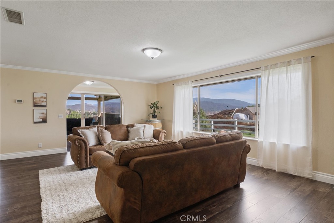
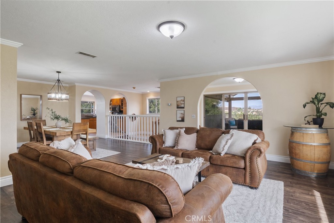
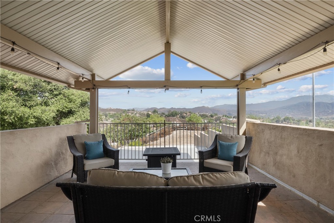
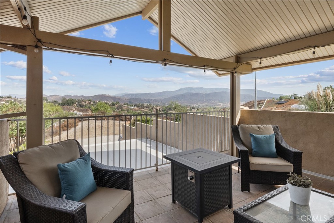
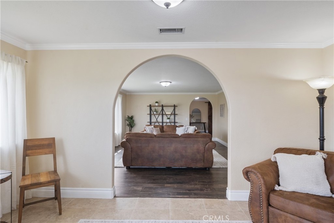
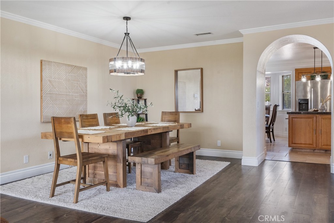
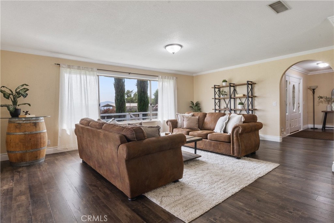
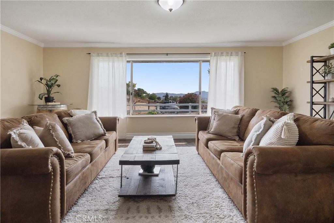
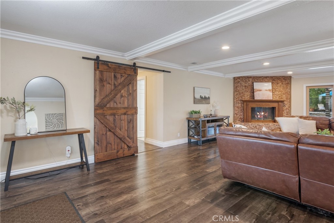
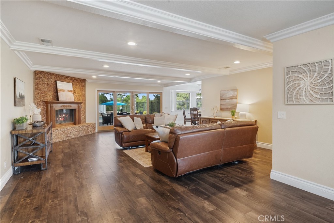
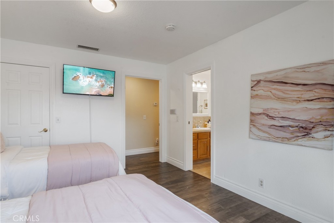
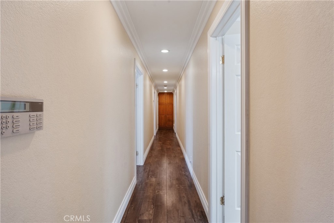
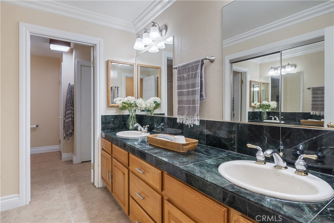
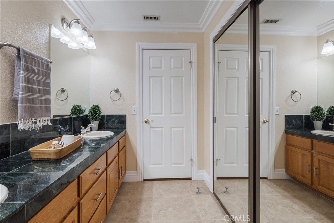
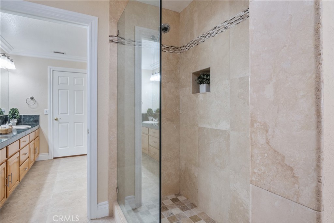
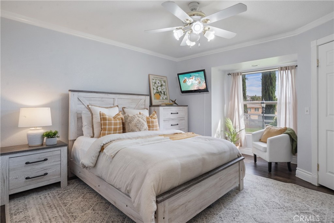
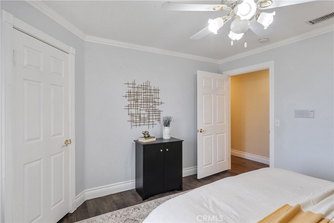
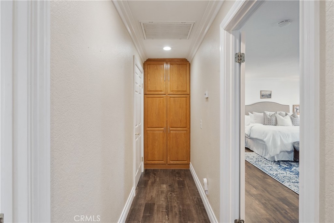
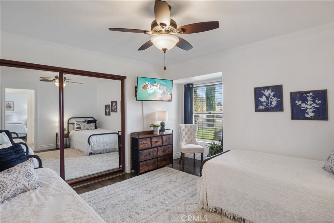
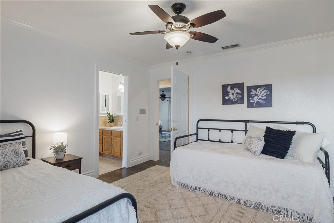
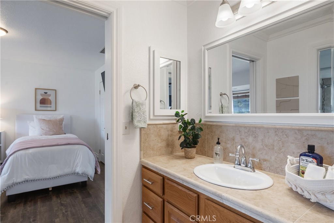
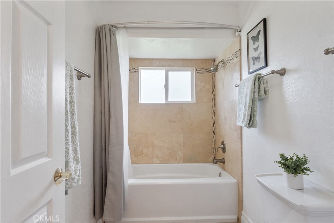
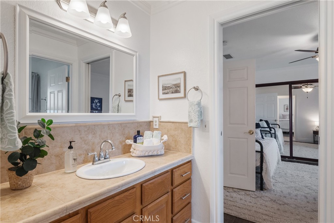
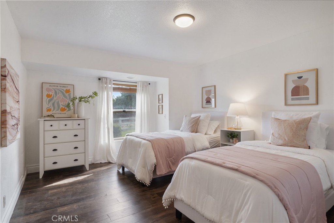
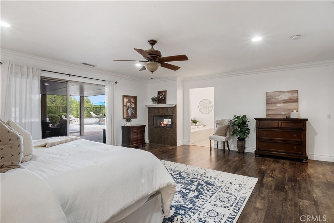
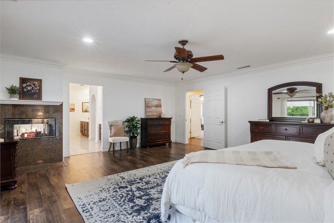
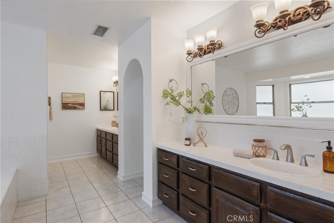
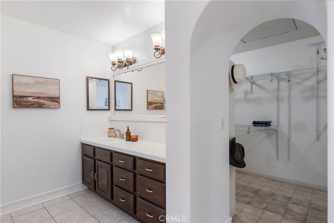
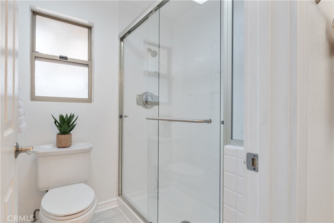
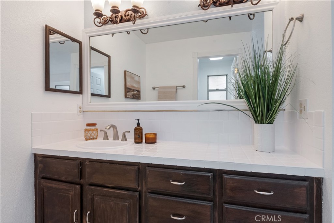
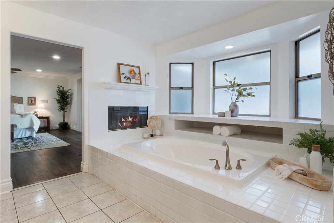
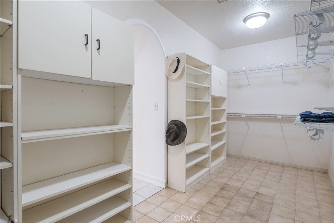
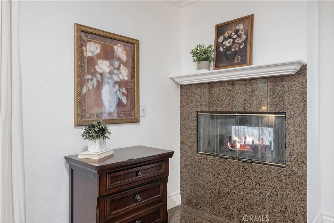
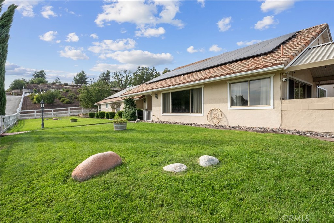
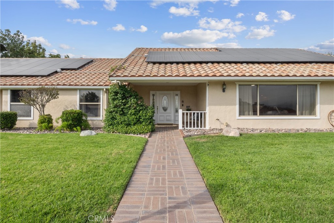
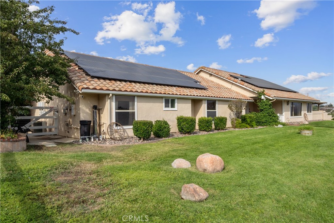
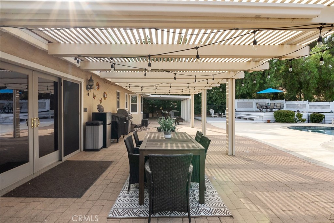
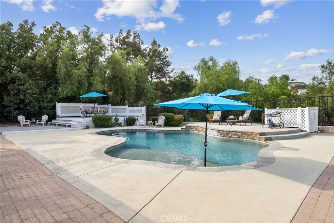
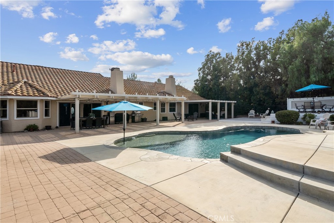
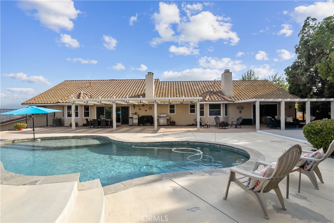
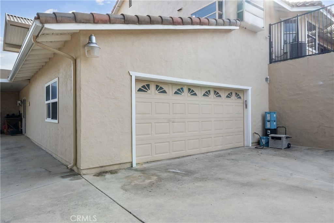
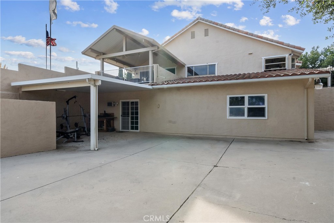
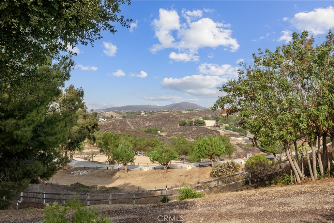
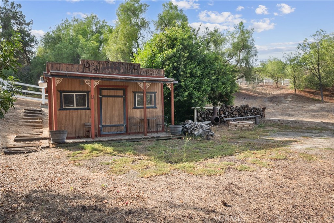
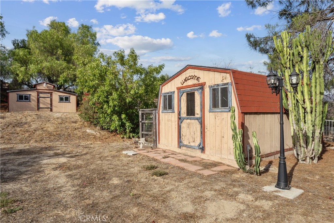
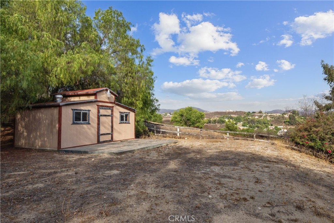
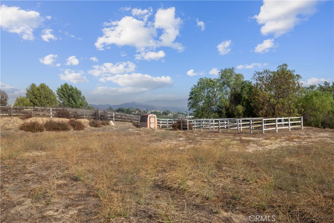
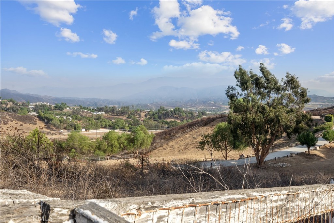
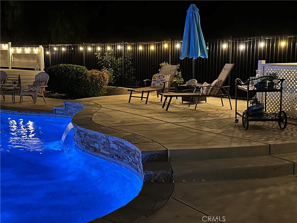
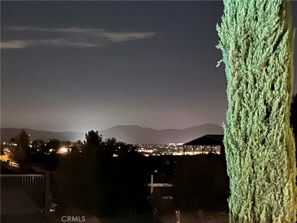
4 Beds
3 Baths
3,282SqFt
Active
Located in the heart of Temecula Wine Country, this private, gated single-story estate offers 4 bedrooms, 3 bathrooms, and over 3,200 sq. ft. of living space on an expansive 87,991 sq. ft. lot—ideal for a future ADU. Interior highlights include wood and stone flooring, crown molding, and a stacked-stone fireplace. The gourmet kitchen features granite counters, stainless steel appliances, and a center island that opens to the family room and breakfast nook. A formal living room with balcony access provides an inviting space for entertaining or enjoying morning views of hot air balloons. There are two fireplaces: one in the living room and one in the primary suite, uniquely positioned between the bedroom and bathtub—creating the perfect ambiance while soaking in the tub. The primary suite also offers a bath, walk-in closet, and patio access. Secondary bedrooms are generously sized, with two sharing a Jack-and-Jill bathroom. A versatile bonus room provides the ideal space for a home office, gym, or playroom. The backyard is designed for resort-style living with a sparkling pool, full-length covered patio, and elevated sun deck with panoramic views. The property also includes fruit trees, RV parking, western-style outbuildings, and fully paid-for solar panels for energy efficiency and cost savings. All just minutes from award-winning wineries, Lake Skinner, shopping, and top-rated schools.
Property Details | ||
|---|---|---|
| Price | $1,589,990 | |
| Bedrooms | 4 | |
| Full Baths | 3 | |
| Total Baths | 3 | |
| Property Style | Ranch | |
| Lot Size Area | 87991 | |
| Lot Size Area Units | Square Feet | |
| Acres | 2.02 | |
| Property Type | Residential | |
| Sub type | SingleFamilyResidence | |
| MLS Sub type | Single Family Residence | |
| Stories | 1 | |
| Features | Bar,Beamed Ceilings,Ceiling Fan(s),Copper Plumbing Full,Crown Molding,Granite Counters,Living Room Deck Attached,Open Floorplan,Pantry,Recessed Lighting,Wet Bar | |
| Exterior Features | Curbs | |
| Year Built | 1991 | |
| View | Canyon,City Lights,Hills,Mountain(s),Neighborhood,Pool,Vineyard | |
| Roof | Spanish Tile | |
| Heating | Central,Fireplace(s) | |
| Foundation | Slab | |
| Accessibility | None,Doors - Swing In | |
| Lot Description | Front Yard,Horse Property,Landscaped,Lawn,Level with Street,Lot Over 40000 Sqft,Rectangular Lot,Misting System,Patio Home,Sprinkler System,Sprinklers In Front,Sprinklers In Rear,Sprinklers Timer,Yard | |
| Laundry Features | Dryer Included,Washer Included | |
| Pool features | Private,In Ground | |
| Parking Description | Converted Garage,Direct Garage Access,Driveway,Concrete,Paved,Driveway Down Slope From Street,Garage,Garage Faces Rear,Garage - Single Door,Garage Door Opener,Gated,Off Street,Oversized,RV Access/Parking | |
| Parking Spaces | 2 | |
| Garage spaces | 2 | |
| Association Fee | 0 | |
Geographic Data | ||
| Directions | Pauba Rd and Altanos Rd | |
| County | Riverside | |
| Latitude | 33.509862 | |
| Longitude | -117.055037 | |
| Market Area | SRCAR - Southwest Riverside County | |
Address Information | ||
| Address | 34670 Capitol Street, Temecula, CA 92592 | |
| Postal Code | 92592 | |
| City | Temecula | |
| State | CA | |
| Country | United States | |
Listing Information | ||
| Listing Office | Momentum Realty Group | |
| Listing Agent | Karl Parize | |
| Listing Agent Phone | 714-336-3375 | |
| Attribution Contact | 714-336-3375 | |
| Compensation Disclaimer | The offer of compensation is made only to participants of the MLS where the listing is filed. | |
| Special listing conditions | Standard | |
| Ownership | None | |
| Virtual Tour URL | https://my.matterport.com/show/?m=xhXoQwL5N4C | |
School Information | ||
| District | Temecula Unified | |
| Elementary School | Crowne Hill | |
| Middle School | Temecula | |
| High School | Temecula Valley | |
MLS Information | ||
| Days on market | 35 | |
| MLS Status | Active | |
| Listing Date | Aug 24, 2025 | |
| Listing Last Modified | Sep 29, 2025 | |
| Tax ID | 951170021 | |
| MLS Area | SRCAR - Southwest Riverside County | |
| MLS # | PW25178263 | |
Map View
Contact us about this listing
This information is believed to be accurate, but without any warranty.



