View on map Contact us about this listing
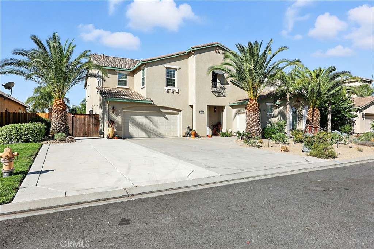


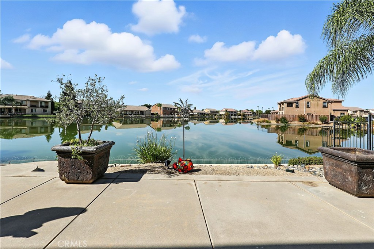
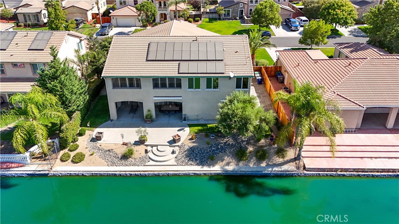
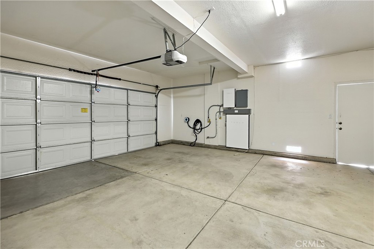
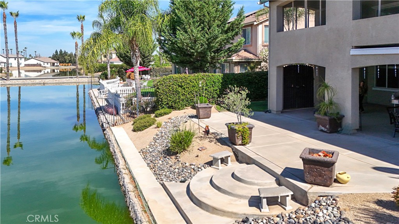
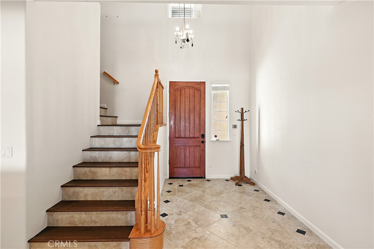
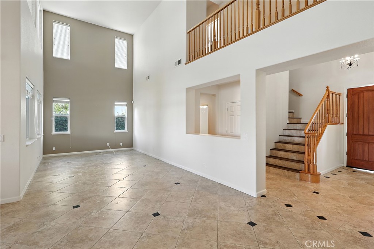

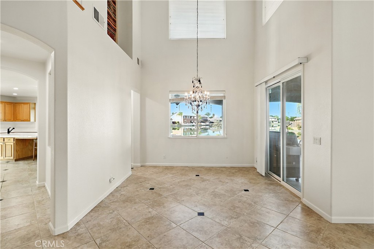
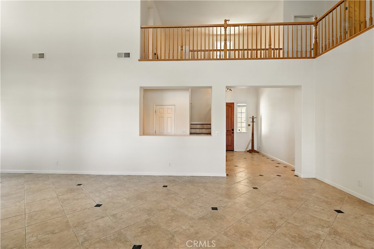
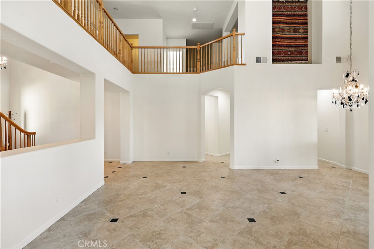


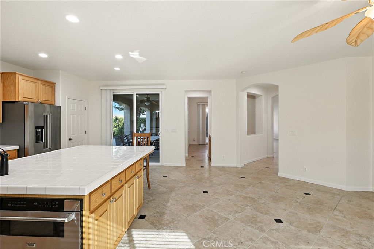
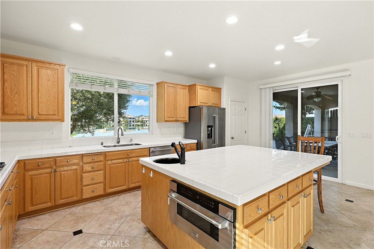


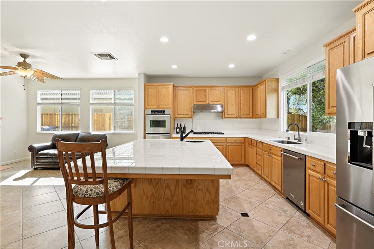

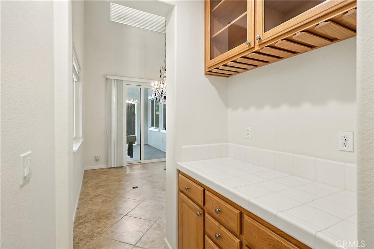
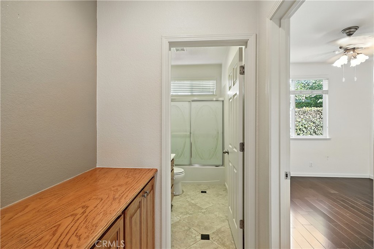
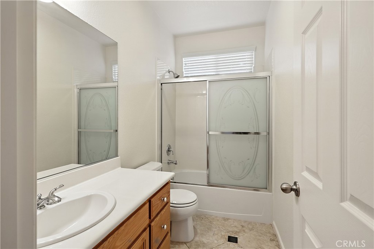
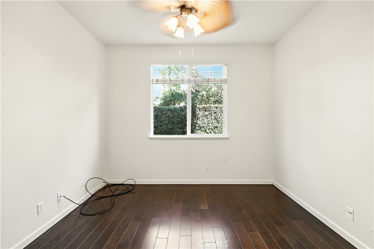

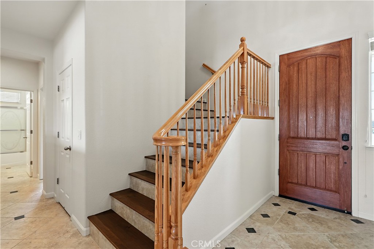
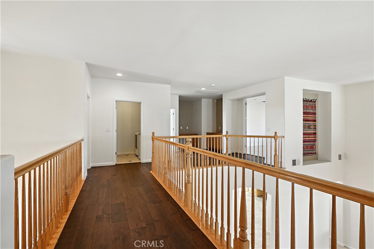

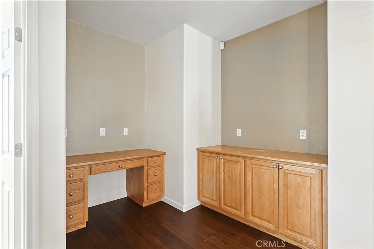
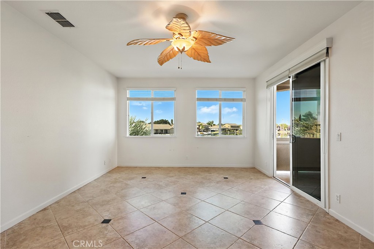
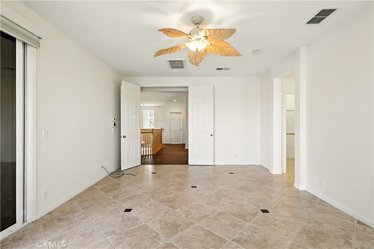
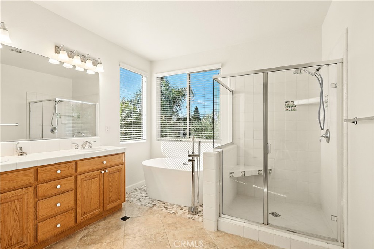


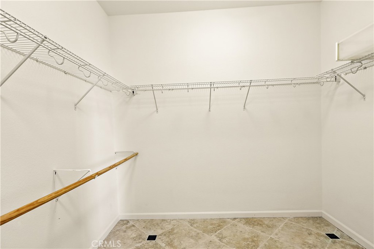
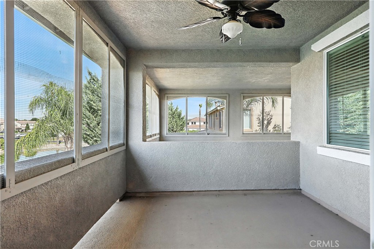
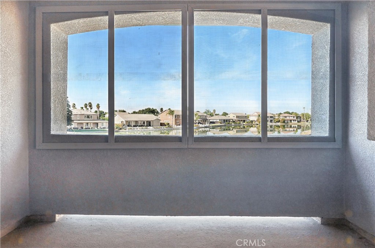
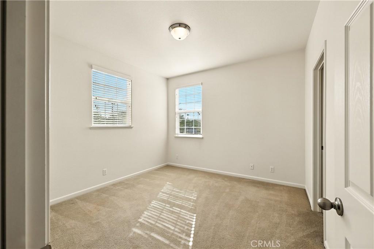



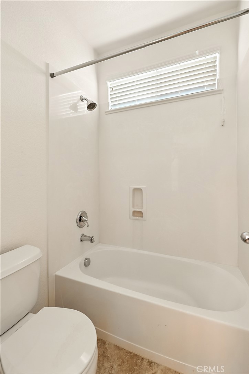
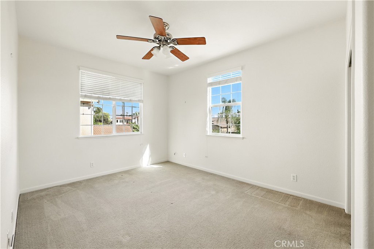
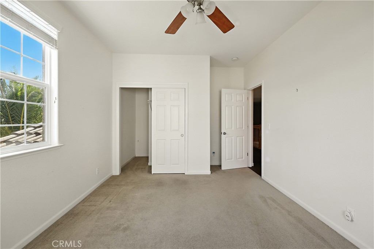
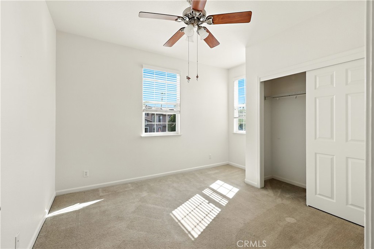
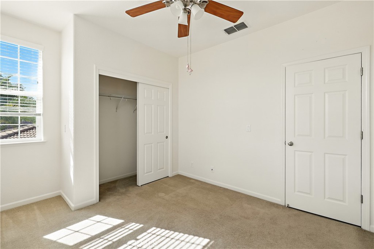
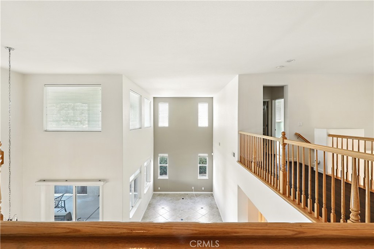
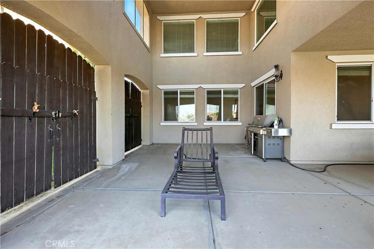
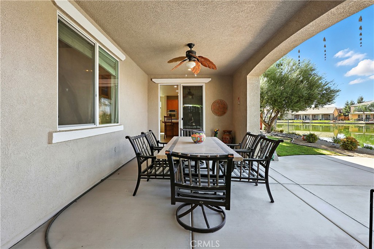
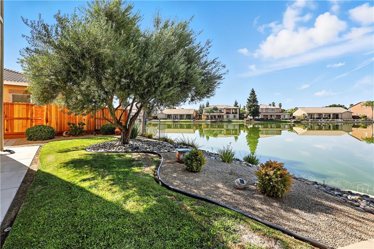

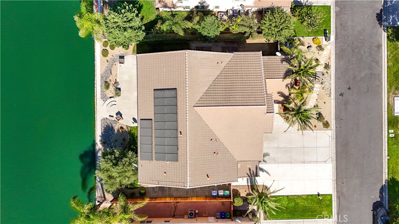



5 Beds
4 Baths
3,203SqFt
Active
Beautiful lakefront home with true “wow factor”! Featuring an owned solar system with Tesla backup battery and EV charger, this property combines luxury with efficiency. Enjoy stunning lake views from the family room and main suite. The chef’s kitchen is equipped with professional-grade stainless steel appliances, double ovens, built-in microwave drawer, prep sink on the island, recessed lighting, breakfast bar, and extended cabinetry that includes a wine glass holder. Bonus: Refrigerator, washer and dryer are also included. Designed for entertaining, the home offers multiple patio areas—two covered and one lakeside—perfect for gatherings. Inside, you’ll find a family room, dining room, and a bonus space ideal for an office or game room. With one bedroom downstairs and four upstairs, the layout is ideal for multi-generational living. The spacious main suite showcases lake views, a large shower, and a high-end soaking tub. Additional highlights include cathedral ceilings, an extra-wide driveway, and a 3-car garage with added storage. Located in the gated Greenhills Estates golf course community, residents enjoy access to a pool, spa, park-like green spaces, basketball courts and more.
Property Details | ||
|---|---|---|
| Price | $565,000 | |
| Bedrooms | 5 | |
| Full Baths | 3 | |
| Half Baths | 1 | |
| Total Baths | 4 | |
| Property Style | Mediterranean | |
| Lot Size Area | 10019 | |
| Lot Size Area Units | Square Feet | |
| Acres | 0.23 | |
| Property Type | Residential | |
| Sub type | SingleFamilyResidence | |
| MLS Sub type | Single Family Residence | |
| Stories | 2 | |
| Features | High Ceilings,Pantry,Recessed Lighting,Tile Counters | |
| Exterior Features | Lake | |
| Year Built | 2006 | |
| View | Lake | |
| Roof | Tile | |
| Waterfront | Lake | |
| Heating | Central | |
| Foundation | Slab | |
| Accessibility | None | |
| Lot Description | Back Yard,Front Yard,Sprinklers Drip System,Sprinklers In Front,Sprinklers In Rear | |
| Laundry Features | Dryer Included,Inside,Washer Included | |
| Pool features | Association,Community,Gunite | |
| Parking Description | Driveway,Garage Faces Front | |
| Parking Spaces | 7 | |
| Garage spaces | 3 | |
| Association Fee | 239 | |
| Association Amenities | Pool,Spa/Hot Tub,Picnic Area,Playground,Sport Court,Clubhouse,Security | |
Geographic Data | ||
| Directions | HWY 99 to Robertson Blvd. exit in Chowchilla. Go East 2 miles to East gate entrance of Greenhills Estates. Right onto Spyglass Circle. Turn left to 14510 Spyglass on right | |
| County | Madera | |
| Latitude | 37.124204 | |
| Longitude | -120.222993 | |
| Market Area | MD610 - Chowchilla 93610 | |
Address Information | ||
| Address | 14510 Spyglass Circle, Chowchilla, CA 93610 | |
| Postal Code | 93610 | |
| City | Chowchilla | |
| State | CA | |
| Country | United States | |
Listing Information | ||
| Listing Office | Century 21 Select Real Estate | |
| Listing Agent | Scott Messing | |
| Listing Agent Phone | 209-769-4028 | |
| Attribution Contact | 209-769-4028 | |
| Compensation Disclaimer | The offer of compensation is made only to participants of the MLS where the listing is filed. | |
| Special listing conditions | Standard | |
| Ownership | Planned Development | |
School Information | ||
| District | Chowchilla Union | |
MLS Information | ||
| Days on market | 63 | |
| MLS Status | Active | |
| Listing Date | Aug 23, 2025 | |
| Listing Last Modified | Oct 25, 2025 | |
| Tax ID | 014234018 | |
| MLS Area | MD610 - Chowchilla 93610 | |
| MLS # | MC25190685 | |
Map View
Contact us about this listing
This information is believed to be accurate, but without any warranty.



