View on map Contact us about this listing
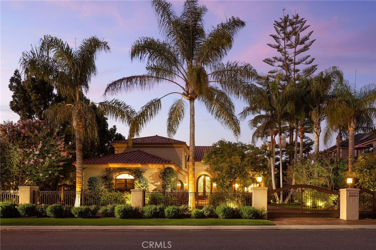
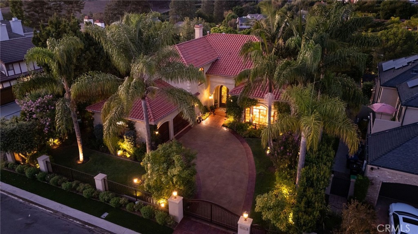
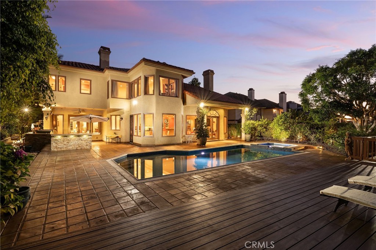
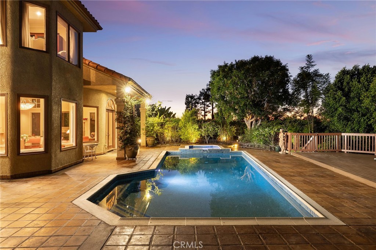
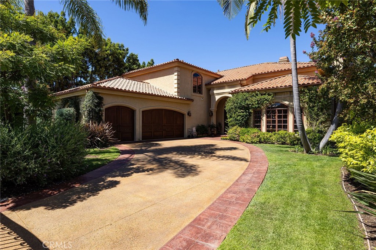
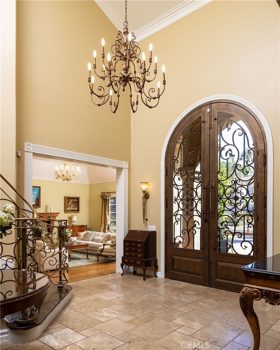
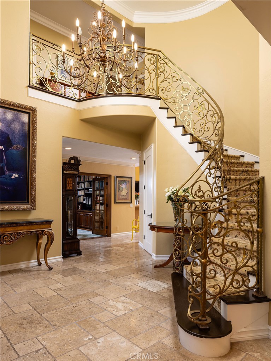
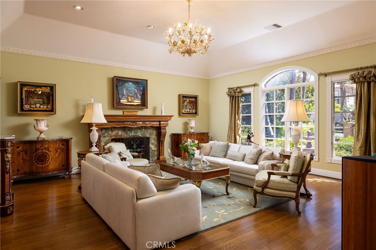
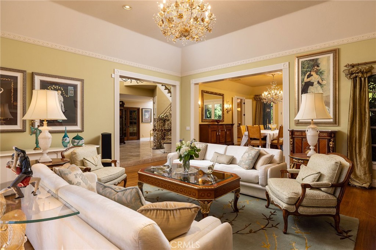
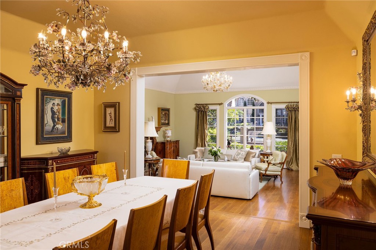
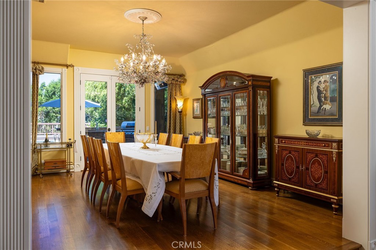
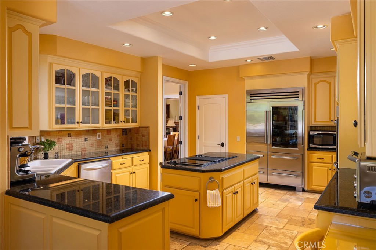
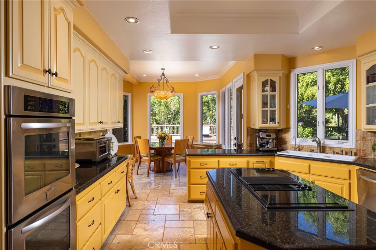
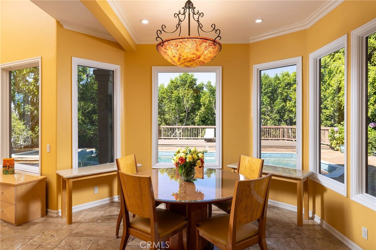
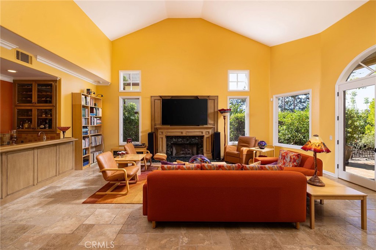
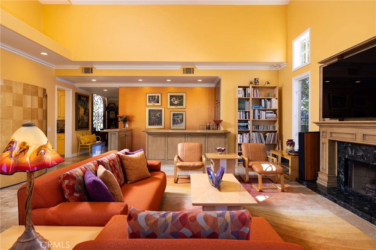
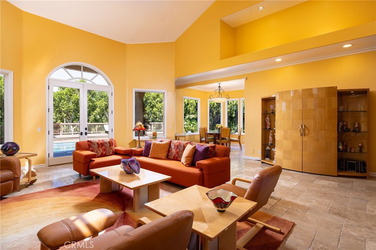
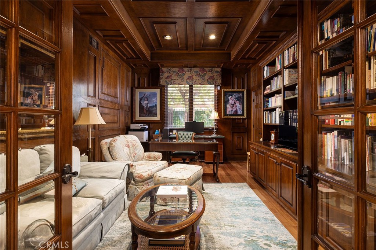
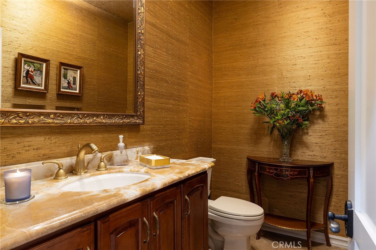
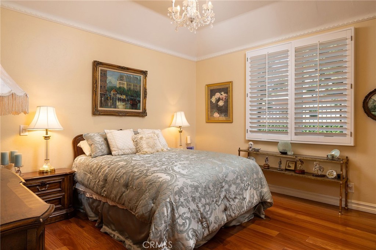
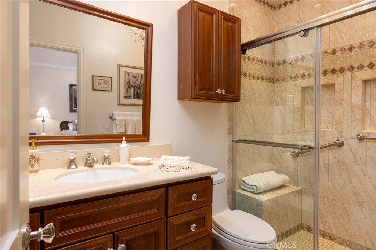
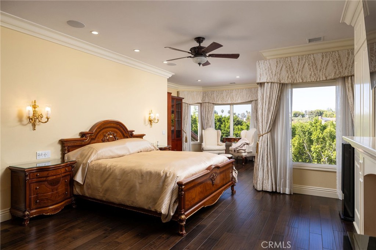
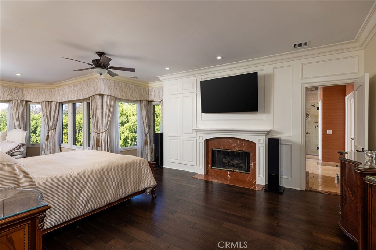
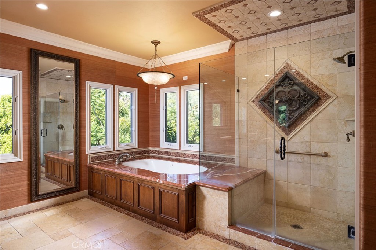
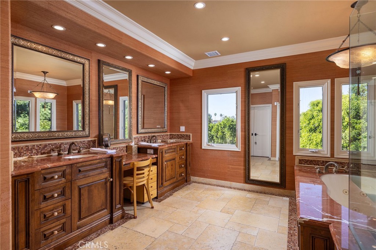
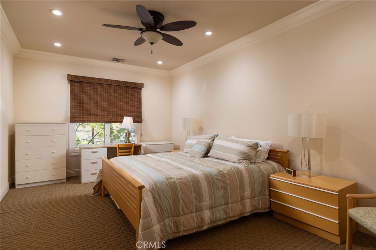
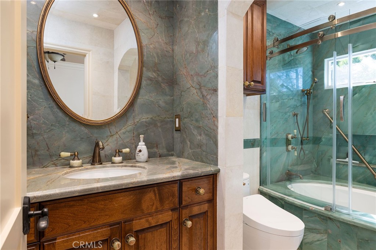
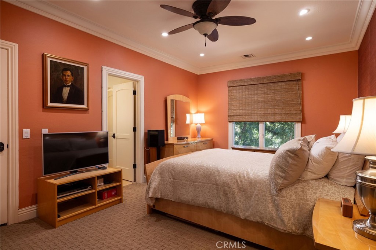
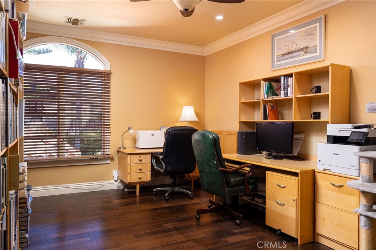
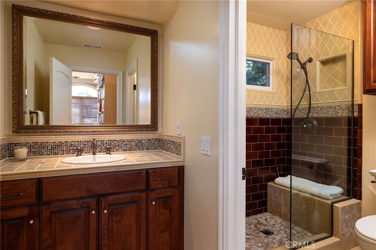
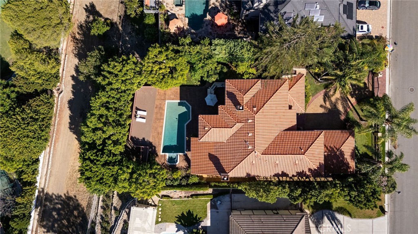
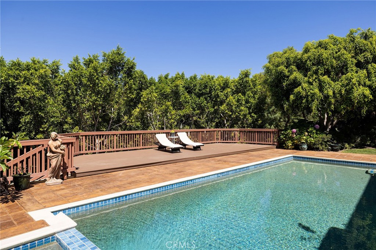
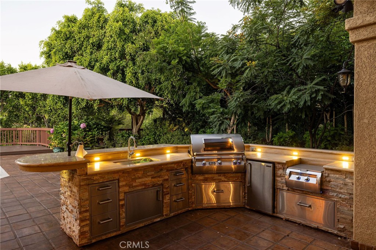
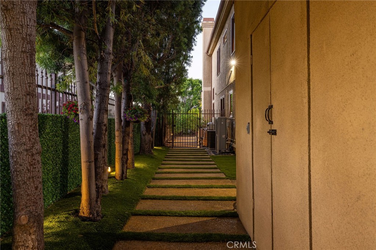
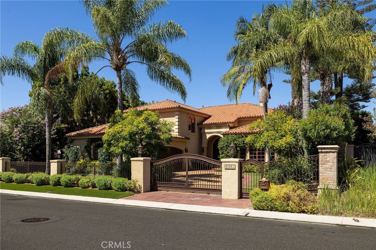
5 Beds
5 Baths
5,018SqFt
Active
Set on a highly-desirable, cul-de-sac street in Nellie Gail Ranch, this custom-built, fully gated estate achieves a rare blend of elegant grandeur and relaxed California living. Framed by lush landscaping, the half-acre grounds create a private backdrop for hosting and relaxed daily living. Cook at the outdoor kitchen, linger by the saltwater pool or spa, then wind down on the patio or private deck as the day cools. Inside, an ideal floor plan combines dramatic scale with thoughtfully arranged spaces. A soaring two-story family room with wet bar flows out onto the exterior, while the executive library finished in custom oak woodwork lends warmth and sophistication. The chef’s kitchen features a large center island, ample storage, and direct connection to formal dining and outdoor entertaining areas, making it a natural hub for gatherings. Five bedrooms include a main-level suite, a versatile upstairs office/bedroom with Jack-and-Jill bath to an adjoining bedroom, another ensuite with Toto washlet and generous primary suite. The primary bedroom is a private retreat with a spacious walk-in closet, custom window coverings, large walk-in closet and a marble-finished luxe bath. Artisan details are found throughout, including crown molding, custom cabinetry, and finely-styled spaces such as the powder bath and laundry room, each with onyx countertops and thoughtful finishes. Upgrades ensure your peace of mind, including Pella windows, newer HVAC systems, a full-house PEX repipe, water conditioning system, and hardwired security. Outdoor living is highlighted by a saltwater pool and spa, expansive sundeck, Fire Magic BBQ with quartzite bar, multiple patios with heaters and fans for year-round enjoyment and direct access to the horse trails. The grounds even include a gated dog run for pets and an herb garden for your green thumb. Life in Nellie Gail Ranch offers a unique blend of privacy and exceptional community amenities including expansive trails, swim, tennis, and pickleball access, along with neighborhood events and security, all with low quarterly dues. Enjoy convenient access to freeways, top-rated schools, shopping and dining, and world-class beaches. This is California living at its finest, with room to gather and room to unwind.
Property Details | ||
|---|---|---|
| Price | $4,250,000 | |
| Bedrooms | 5 | |
| Full Baths | 2 | |
| Half Baths | 1 | |
| Total Baths | 5 | |
| Property Style | Mediterranean,Spanish | |
| Lot Size Area | 20000 | |
| Lot Size Area Units | Square Feet | |
| Acres | 0.4591 | |
| Property Type | Residential | |
| Sub type | SingleFamilyResidence | |
| MLS Sub type | Single Family Residence | |
| Stories | 2 | |
| Features | Bar,Built-in Features,Cathedral Ceiling(s),Ceiling Fan(s),Coffered Ceiling(s),Crown Molding,Electronic Air Cleaner,Granite Counters,High Ceilings,Pantry,Pull Down Stairs to Attic,Recessed Lighting,Storage,Sunken Living Room,Two Story Ceilings,Unfurnished,Vacuum Central,Wet Bar,Wood Product Walls | |
| Exterior Features | Barbecue Private,Lighting,Rain Gutters,Satellite Dish,Biking,Curbs,Gutters,Horse Trails,Park,Stable(s),Sidewalks,Storm Drains,Street Lights,Suburban | |
| Year Built | 1989 | |
| Subdivision | Nellie Gail (NG) | |
| View | Courtyard,Neighborhood,Pool,Trees/Woods | |
| Roof | Clay,Spanish Tile | |
| Heating | Central,Forced Air,Zoned | |
| Foundation | Slab | |
| Accessibility | 2+ Access Exits,32 Inch Or More Wide Doors,36 Inch Or More Wide Halls,48 Inch Or More Wide Halls,Entry Slope Less Than 1 Foot,Grab Bars In Bathroom(s),Low Pile Carpeting,Lowered Light Switches,Parking | |
| Lot Description | 0-1 Unit/Acre,Cul-De-Sac,Front Yard,Garden,Horse Property,Landscaped,Lawn,Level with Street,Lot 20000-39999 Sqft,Rectangular Lot,Park Nearby,Sprinkler System,Sprinklers Drip System,Sprinklers In Front,Sprinklers In Rear,Sprinklers On Side,Sprinklers Timer,Treed Lot | |
| Laundry Features | Gas & Electric Dryer Hookup,Gas Dryer Hookup,Individual Room,Inside,Washer Hookup | |
| Pool features | Private,Association,Community,Black Bottom,Filtered,Heated,Gas Heat,In Ground,Pebble,Salt Water | |
| Parking Description | Built-In Storage,Direct Garage Access,Driveway,Concrete,Paved,Driveway Level,Garage,Garage Faces Front,Garage - Two Door,Garage Door Opener,Gated,On Site,Parking Space,Private | |
| Parking Spaces | 3 | |
| Garage spaces | 3 | |
| Association Fee | 191 | |
| Association Amenities | Pickleball,Pool,Spa/Hot Tub,Picnic Area,Playground,Tennis Court(s),Sport Court,Other Courts,Hiking Trails,Horse Trails,Clubhouse,Security | |
Geographic Data | ||
| Directions | From Greenfield or Rapid Falls, take Hidden Trail Rd to Derbyhill. | |
| County | Orange | |
| Latitude | 33.565417 | |
| Longitude | -117.688934 | |
| Market Area | S2 - Laguna Hills | |
Address Information | ||
| Address | 25281 Derbyhill Drive, Laguna Hills, CA 92653 | |
| Postal Code | 92653 | |
| City | Laguna Hills | |
| State | CA | |
| Country | United States | |
Listing Information | ||
| Listing Office | Douglas Elliman of California | |
| Listing Agent | Bradley Feldman | |
| Listing Agent Phone | 949-678-5198 | |
| Attribution Contact | 949-678-5198 | |
| Compensation Disclaimer | The offer of compensation is made only to participants of the MLS where the listing is filed. | |
| Special listing conditions | Standard | |
| Ownership | None | |
| Virtual Tour URL | https://vimeo.com/1112201663 | |
School Information | ||
| District | Saddleback Valley Unified | |
| Elementary School | Valencia | |
| Middle School | La Paz | |
| High School | Laguna Hills | |
MLS Information | ||
| Days on market | 49 | |
| MLS Status | Active | |
| Listing Date | Aug 22, 2025 | |
| Listing Last Modified | Oct 10, 2025 | |
| Tax ID | 63634120 | |
| MLS Area | S2 - Laguna Hills | |
| MLS # | OC25189225 | |
Map View
Contact us about this listing
This information is believed to be accurate, but without any warranty.



