View on map Contact us about this listing
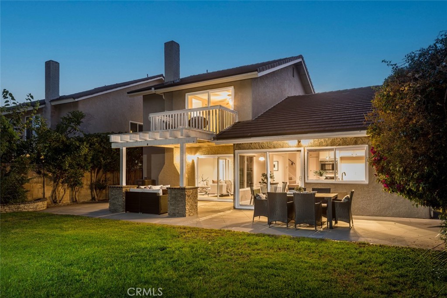
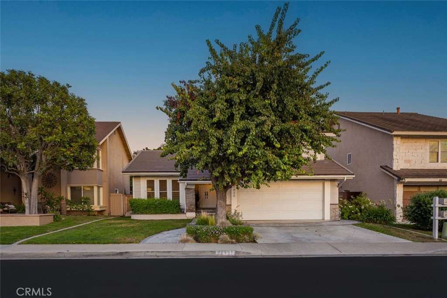

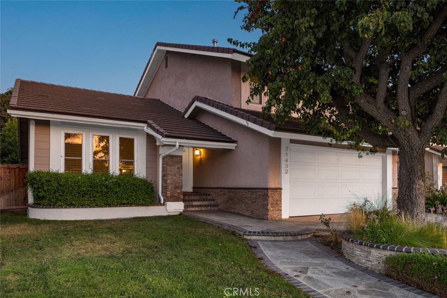

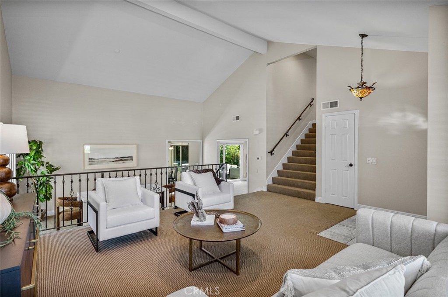
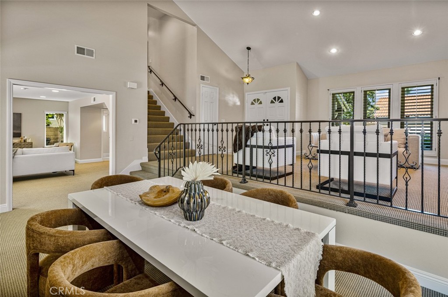
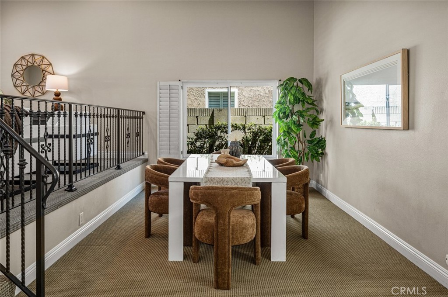
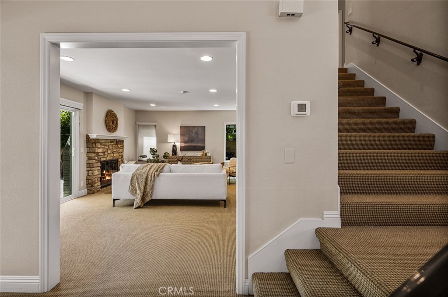
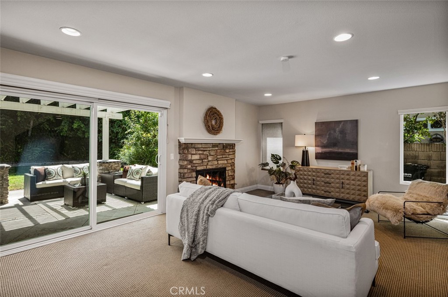
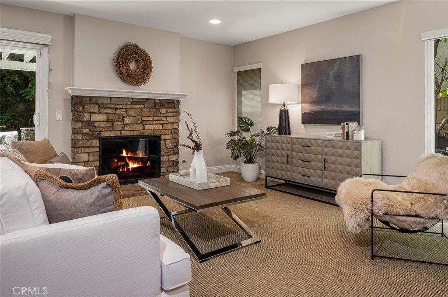
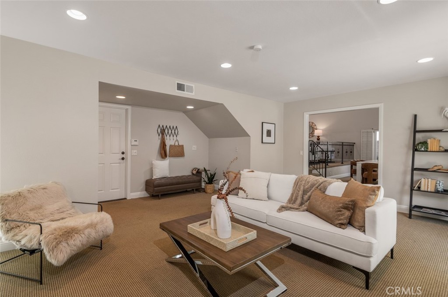

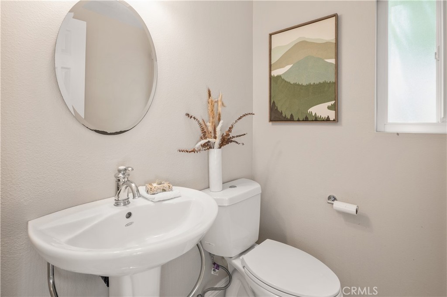
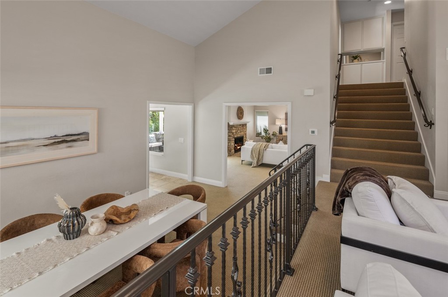
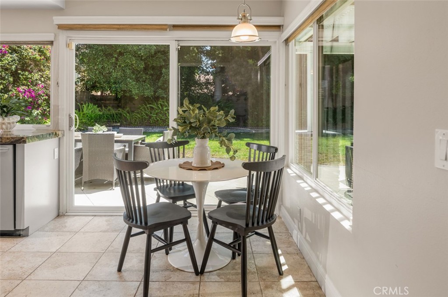
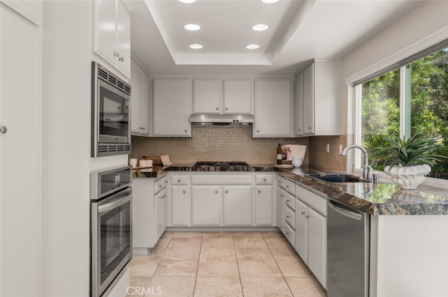
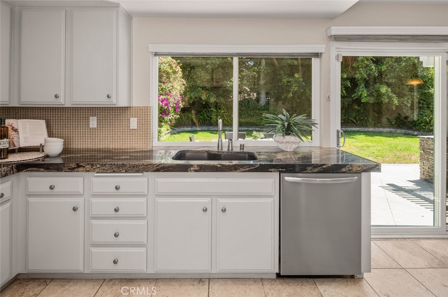
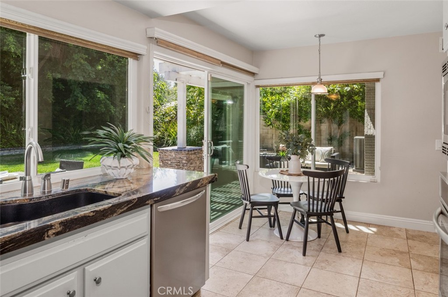
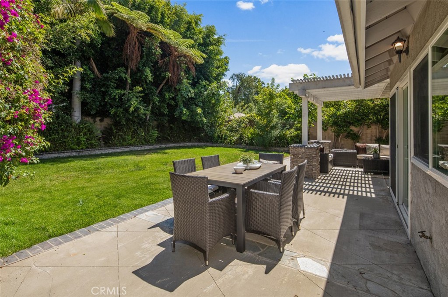

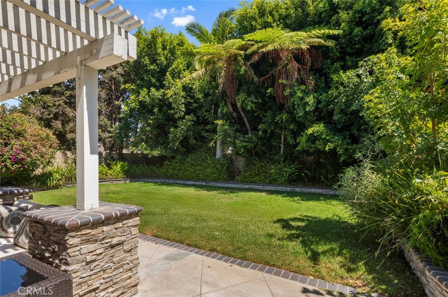
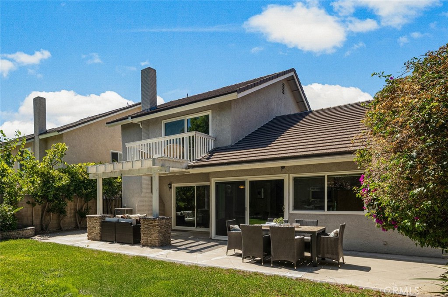
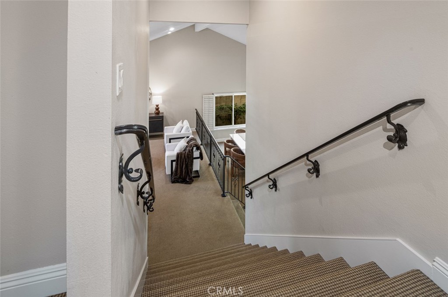


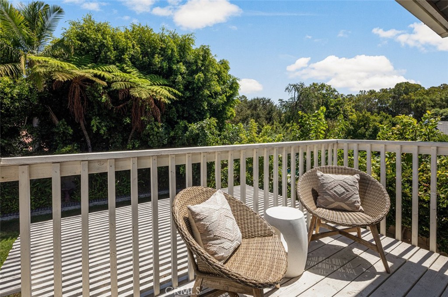
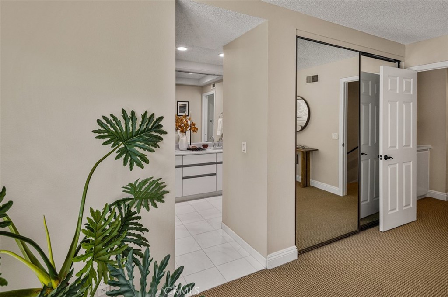

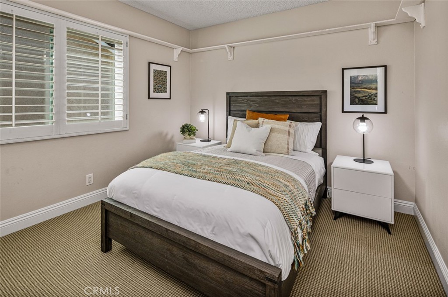
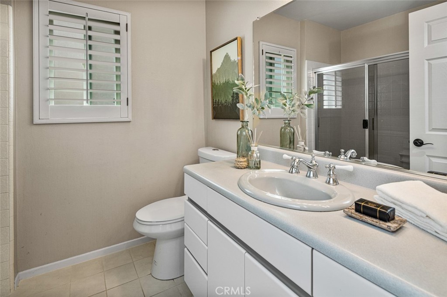
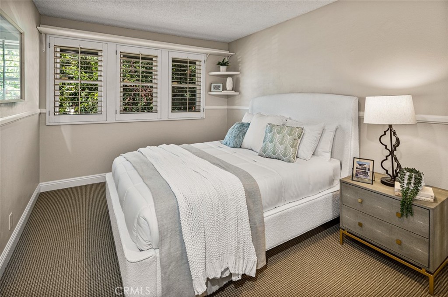
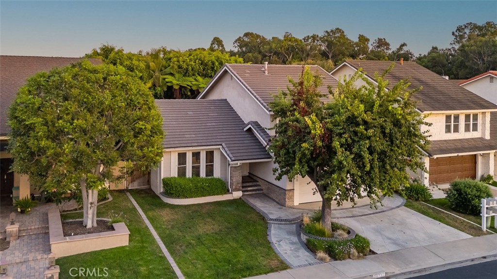
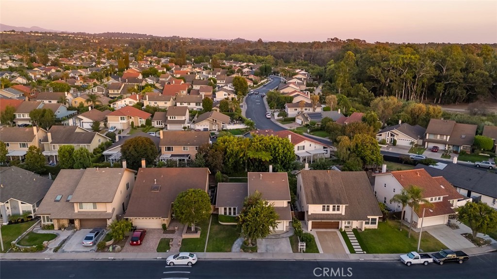


3 Beds
3 Baths
1,900SqFt
Active
Set within the sought-after Forest Creek neighborhood of Lake Forest, this residence is designed with an emphasis on light, flow, and outdoor connection. From the street, the home presents a timeless façade softened by mature trees and a welcoming front entry. Inside, soaring ceilings and carefully considered sightlines create a sense of openness, while intimate zones balance the space for everyday living. The dining area sits beneath a wrought-iron balustrade, bridging the split-level floor plan and offering views across both living and entertaining spaces. Outdoors, the rear garden has been curated as an extension of the interior living spaces. A covered patio with stone-wrapped posts offers an ideal setting for open-air dining and evening gatherings, while the expansive lawn delivers room to play, relax, or further personalize. Upstairs, the primary suite opens to a private balcony overlooking leafy treetops, a retreat framed by sliding glass doors that invite in natural light and breezes. The secondary bedrooms provide equal comfort, each designed with flexibility in mind for family, guests, or work-from-home needs. Complementing the home’s private comforts are the exceptional amenities of the surrounding community. A short stroll leads to the residents-only Sun and Sail Club, where resort-like offerings include multiple pools, a spa, tennis and pickleball courts, indoor gym, and an array of sporting facilities. Moments from Lake Forest’s schools and trail networks, this home combines neighborhood tranquility with modern suburban ease, a thoughtful setting for both quiet retreat and lively entertaining.
Property Details | ||
|---|---|---|
| Price | $1,320,000 | |
| Bedrooms | 3 | |
| Full Baths | 2 | |
| Half Baths | 1 | |
| Total Baths | 3 | |
| Lot Size Area | 5000 | |
| Lot Size Area Units | Square Feet | |
| Acres | 0.1148 | |
| Property Type | Residential | |
| Sub type | SingleFamilyResidence | |
| MLS Sub type | Single Family Residence | |
| Stories | 2 | |
| Features | Balcony,High Ceilings,Open Floorplan,Recessed Lighting,Tile Counters | |
| Exterior Features | Sidewalks,Street Lights,Suburban | |
| Year Built | 1976 | |
| Subdivision | Woodside II (South) (WS2) | |
| View | Neighborhood | |
| Roof | Concrete | |
| Heating | Central | |
| Foundation | Slab | |
| Accessibility | None | |
| Lot Description | Back Yard,Front Yard | |
| Laundry Features | In Garage | |
| Pool features | Association,Community | |
| Parking Description | Direct Garage Access,Driveway | |
| Parking Spaces | 4 | |
| Garage spaces | 2 | |
| Association Fee | 145 | |
| Association Amenities | Pickleball,Pool,Spa/Hot Tub,Outdoor Cooking Area,Picnic Area,Playground,Tennis Court(s),Sport Court,Gym/Ex Room,Clubhouse,Maintenance Grounds,Maintenance Front Yard | |
Geographic Data | ||
| Directions | From the I-5 South: 1) Exit Bake Pkwy. 2) R onto Via Del Rio. 3) R onto Toledo Lane. 4) L onto Via Viajante. 5) Arrive a 21432 Via Viajante, Lake Forest. | |
| County | Orange | |
| Latitude | 33.651399 | |
| Longitude | -117.704286 | |
| Market Area | LS - Lake Forest South | |
Address Information | ||
| Address | 21432 Via Viajante, Lake Forest, CA 92630 | |
| Postal Code | 92630 | |
| City | Lake Forest | |
| State | CA | |
| Country | United States | |
Listing Information | ||
| Listing Office | Pacific Sotheby's Int'l Realty | |
| Listing Agent | Shant Kizirian | |
| Listing Agent Phone | 9496099838 | |
| Attribution Contact | 9496099838 | |
| Compensation Disclaimer | The offer of compensation is made only to participants of the MLS where the listing is filed. | |
| Special listing conditions | Standard | |
| Ownership | Planned Development | |
| Virtual Tour URL | https://my.matterport.com/show/?m=Q5ii2V4ZLx7&mls=1 | |
School Information | ||
| District | Saddleback Valley Unified | |
| Elementary School | Rancho Canada | |
| Middle School | Serrano | |
| High School | El Toro | |
MLS Information | ||
| Days on market | 32 | |
| MLS Status | Active | |
| Listing Date | Aug 21, 2025 | |
| Listing Last Modified | Sep 23, 2025 | |
| Tax ID | 61433130 | |
| MLS Area | LS - Lake Forest South | |
| MLS # | OC25188753 | |
Map View
Contact us about this listing
This information is believed to be accurate, but without any warranty.



