View on map Contact us about this listing
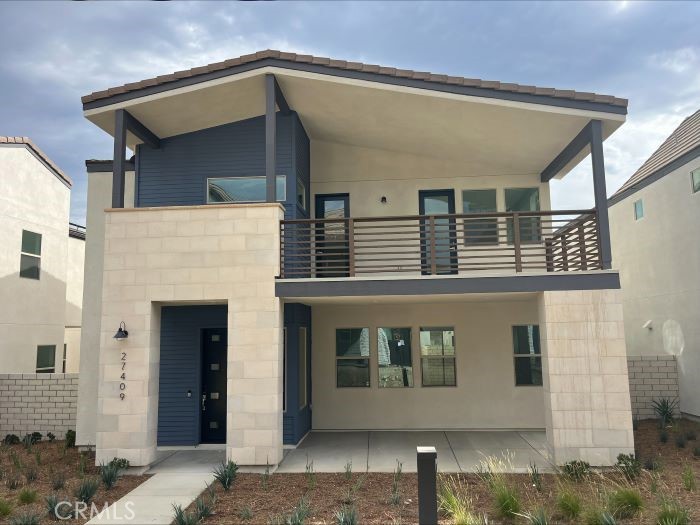
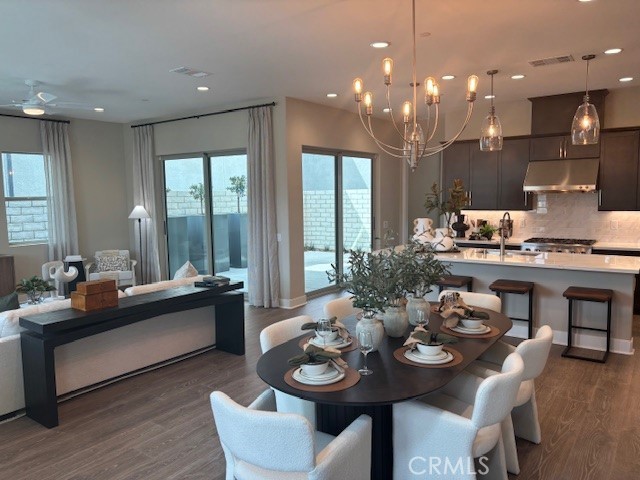
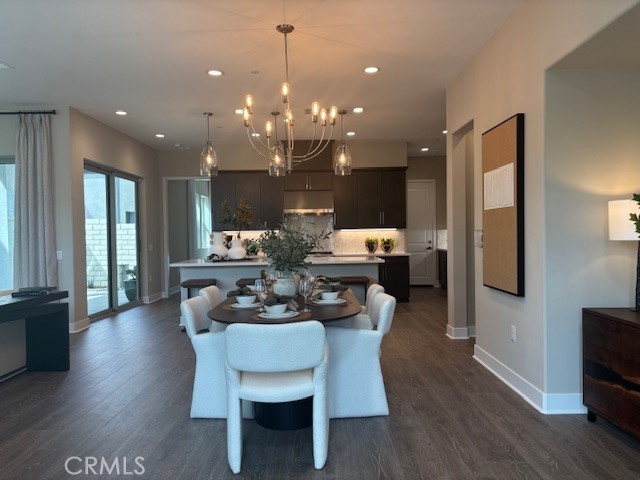
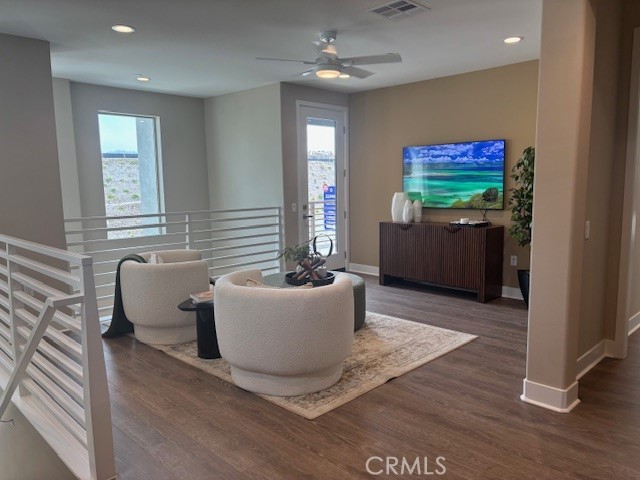
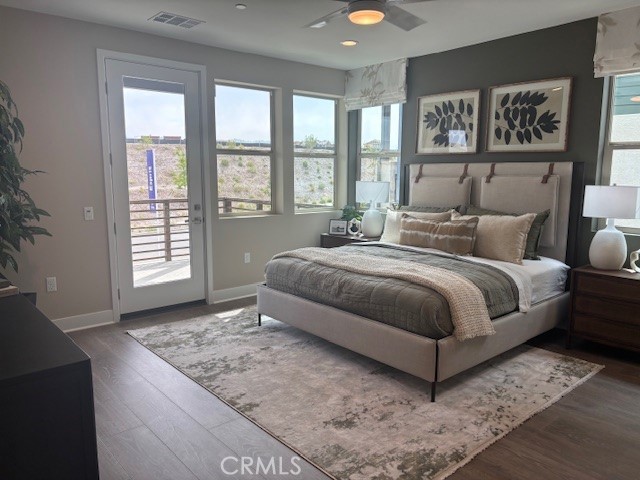
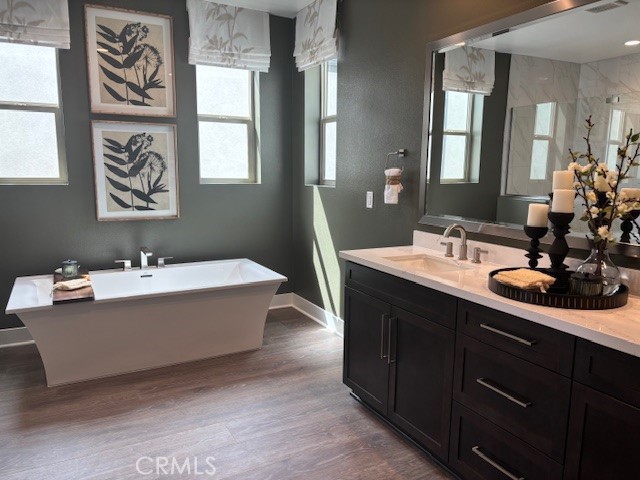
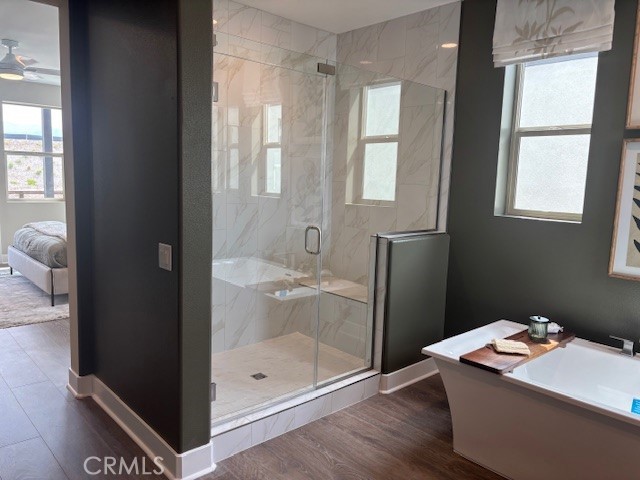
4 Beds
5 Baths
2,960SqFt
Active
Welcome to your new home at Esprit in Valencia! Upon entry into the Netley plan, you are greeted with high ceilings in the foyer and an open floor plan with views of the yard, perfect for entertaining! On the first floor you have the great room, including a separate dining room, spacious living room and a gourmet kitchen. A bedroom with a full bathroom, powder room, pantry and a coat closet can also be found on the first floor and enjoy the outdoors in your lovely side yard complete with a California room! On the 2nd floor you will find the 3 additional bedrooms, including the primary suite which offers separate vanities, a separate tub with a large walk-in shower with seating. There is also a loft, a spacious deck , laundry room with pre-plumbing for a sink and walk in closets in all secondary bedrooms! Additional features include hardwood flooring throughout, Tesla powerwall 3, built in refrigerator, luxury appliances, upgraded countertops and more!
Property Details | ||
|---|---|---|
| Price | $1,073,069 | |
| Bedrooms | 4 | |
| Full Baths | 4 | |
| Half Baths | 1 | |
| Total Baths | 5 | |
| Lot Size Area | 0 | |
| Lot Size Area Units | Square Feet | |
| Acres | 0 | |
| Property Type | Residential | |
| Sub type | Condominium | |
| MLS Sub type | Condominium | |
| Stories | 2 | |
| Features | Balcony,Built-in Features,High Ceilings,Open Floorplan,Pantry,Recessed Lighting,Storage | |
| Exterior Features | Biking,Curbs,Hiking,Park,Sidewalks | |
| Year Built | 2025 | |
| Subdivision | Calla (CALLA5P) | |
| View | None | |
| Roof | Tile | |
| Heating | Central | |
| Foundation | Slab | |
| Laundry Features | Gas & Electric Dryer Hookup,Individual Room,Washer Hookup | |
| Pool features | Community | |
| Parking Description | Garage | |
| Parking Spaces | 2 | |
| Garage spaces | 2 | |
| Association Fee | 290 | |
| Association Amenities | Pool,Barbecue,Picnic Area,Playground,Biking Trails,Hiking Trails,Jogging Track,Clubhouse,Meeting Room,Concierge,Maintenance Grounds,Pets Permitted,Maintenance Front Yard | |
Geographic Data | ||
| Directions | West on Magic Mountain Parkway, Right on Middleton Lane, Left on Golden Yarrow, Models will be on your Right! | |
| County | Los Angeles | |
| Latitude | 34.41986 | |
| Longitude | -118.61383 | |
| Market Area | FPTV - FivePoint Valencia | |
Address Information | ||
| Address | 27409 Creekwood Lane, Valencia, CA 91381 | |
| Postal Code | 91381 | |
| City | Valencia | |
| State | CA | |
| Country | United States | |
Listing Information | ||
| Listing Office | RICHMOND AMERICAN HOMES | |
| Listing Agent | RANDY ANDERSON | |
| Listing Agent Phone | 909-806-9352 | |
| Attribution Contact | 909-806-9352 | |
| Compensation Disclaimer | The offer of compensation is made only to participants of the MLS where the listing is filed. | |
| Special listing conditions | Standard | |
| Ownership | Condominium | |
School Information | ||
| District | William S. Hart Union | |
MLS Information | ||
| Days on market | 147 | |
| MLS Status | Active | |
| Listing Date | Mar 31, 2025 | |
| Listing Last Modified | Oct 27, 2025 | |
| MLS Area | FPTV - FivePoint Valencia | |
| MLS # | IG25070120 | |
Map View
Contact us about this listing
This information is believed to be accurate, but without any warranty.



