View on map Contact us about this listing

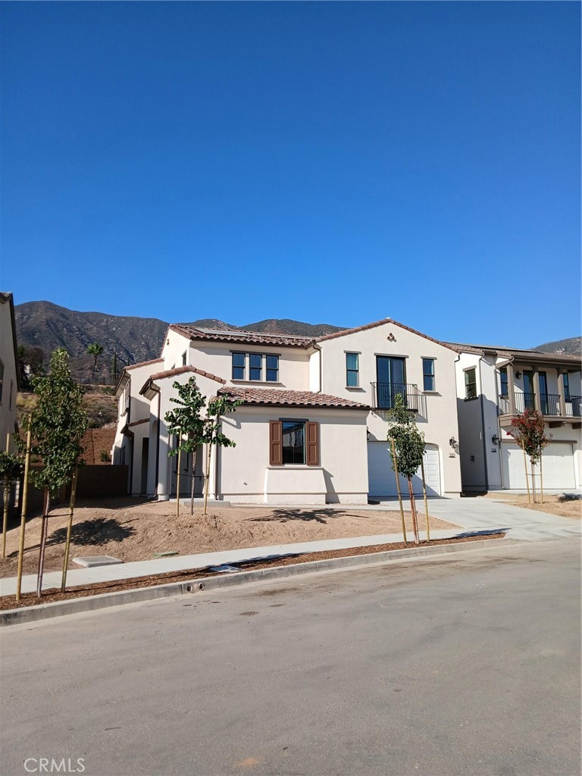
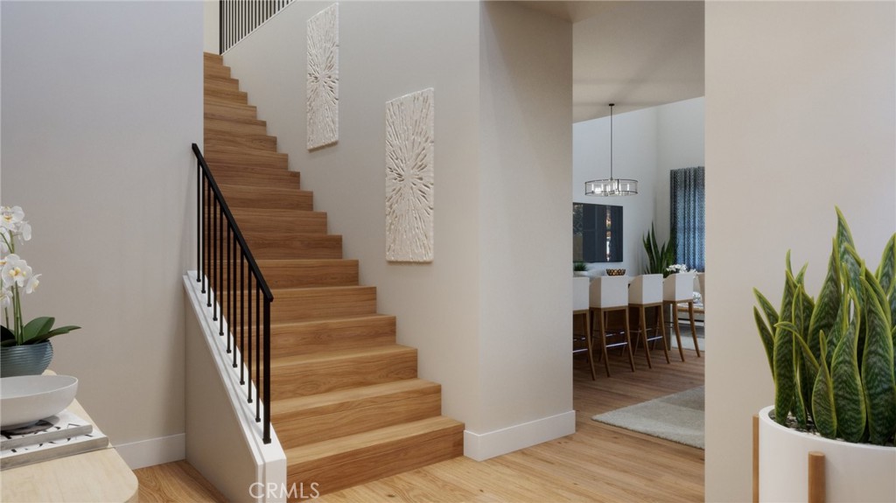
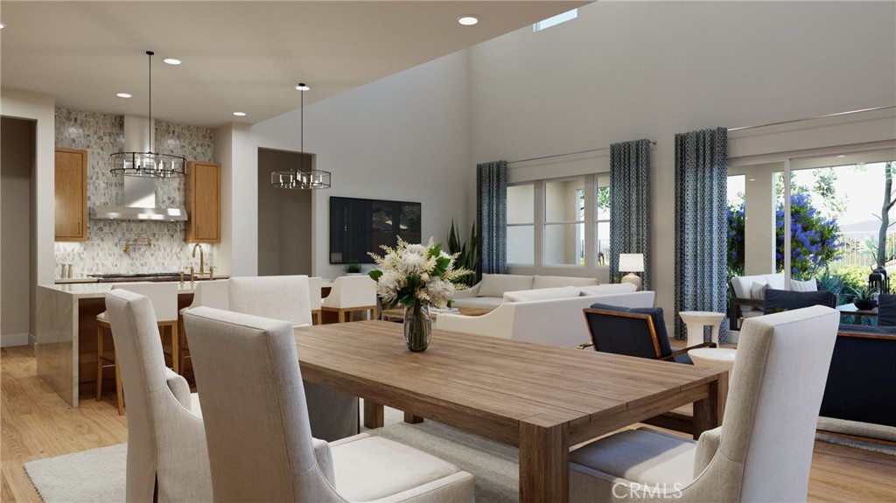


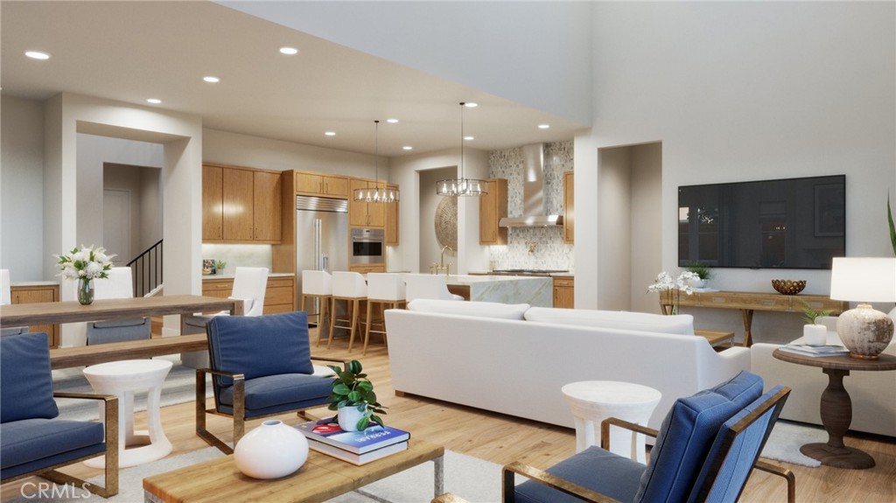
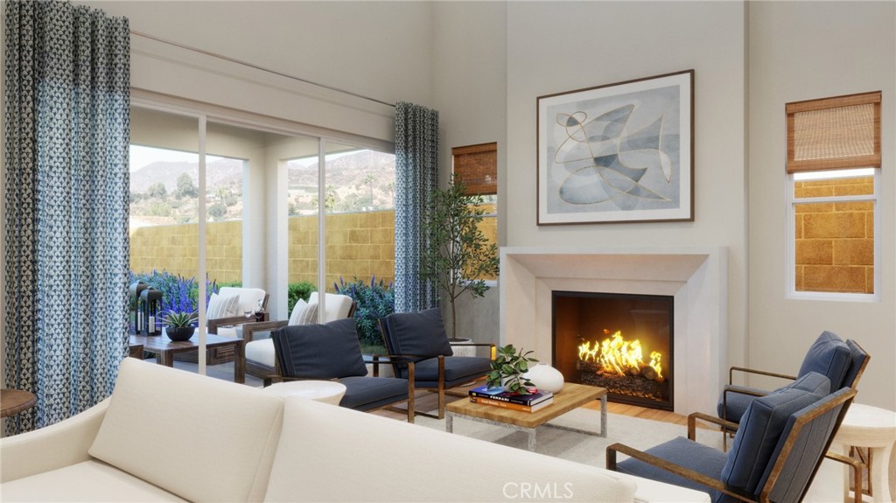

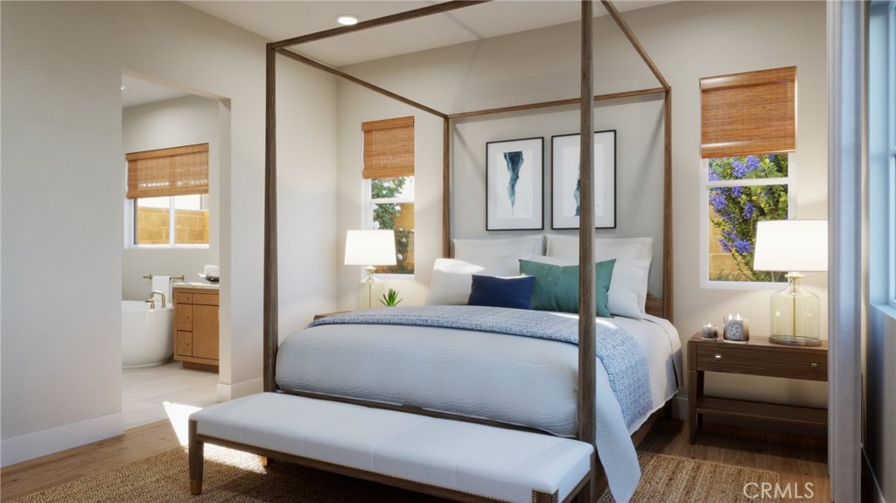
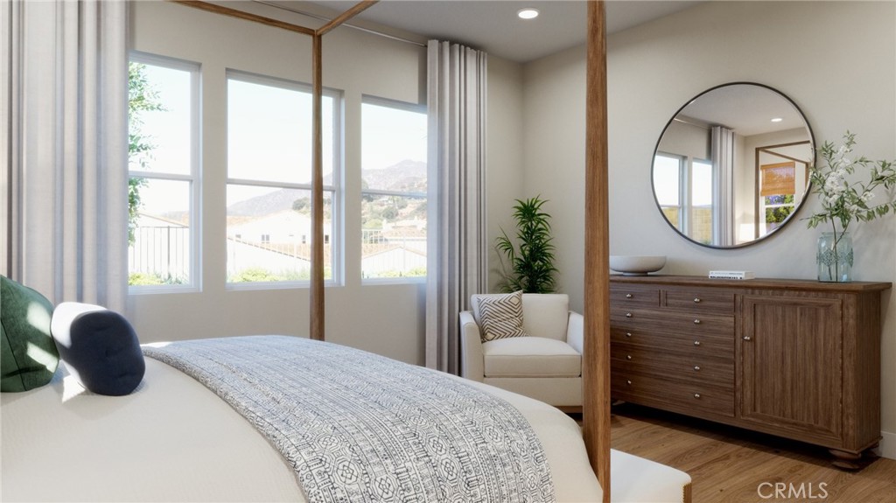

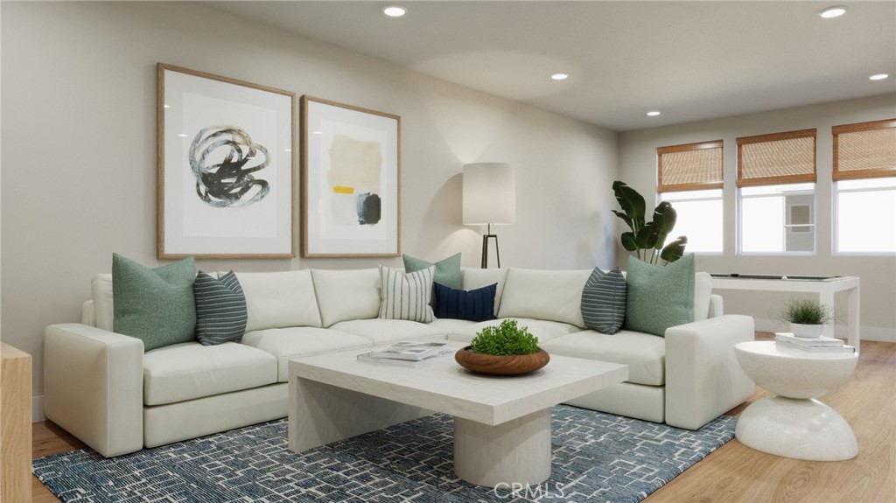
5 Beds
6 Baths
3,705SqFt
Active
BROKERS WELCOME! Introducing a brand-new luxury two-story home, perfectly situated within the prestigious, guard-gated community of La Vina. Designed with exceptional attention to detail, this residence offers the ideal blend of comfort, style, and elevated living. Step into a grand open-concept floorplan with soaring ceilings and an abundance of natural light, all framed by mountain views—an entertainer’s dream and a serene everyday retreat. A true highlight is the spacious first-floor primary suite, complete with a spa-like bathroom designed for ultimate relaxation. An oversized bonus room adds versatility, perfect for a media room or second living area. At the center of the home, the chef’s kitchen is a masterpiece—featuring premium Wolf and Sub-Zero appliances, sleek countertops, and custom cabinetry. Every detail is crafted to impress and inspire. Enjoy the latest in modern convenience with smart home technology and energy-efficient systems, including fully integrated solar power for sustainable, eco-conscious living. Don't miss this rare opportunity to own a luxury home with stunning views in one of the area's most sought-after communities. This stunning home will be ready to move in September 2025.
Property Details | ||
|---|---|---|
| Price | $2,344,900 | |
| Bedrooms | 5 | |
| Full Baths | 5 | |
| Half Baths | 1 | |
| Total Baths | 6 | |
| Property Style | Spanish | |
| Lot Size Area | 10540 | |
| Lot Size Area Units | Square Feet | |
| Acres | 0.242 | |
| Property Type | Residential | |
| Sub type | SingleFamilyResidence | |
| MLS Sub type | Single Family Residence | |
| Stories | 2 | |
| Features | High Ceilings,Home Automation System,Open Floorplan,Pantry,Recessed Lighting,Stone Counters,Unfurnished | |
| Exterior Features | Curbs,Foothills,Park,Sidewalks,Street Lights | |
| Year Built | 2025 | |
| View | Mountain(s),Neighborhood | |
| Roof | Spanish Tile | |
| Heating | Forced Air | |
| Foundation | Slab | |
| Lot Description | Level | |
| Laundry Features | Individual Room | |
| Pool features | Association,Community,Fenced | |
| Parking Description | Direct Garage Access,Driveway,Street | |
| Parking Spaces | 3 | |
| Garage spaces | 3 | |
| Association Fee | 513 | |
| Association Amenities | Pool,Playground,Hiking Trails,Pets Permitted,Guard,Controlled Access | |
Geographic Data | ||
| Directions | Lincoln and La Vina | |
| County | Los Angeles | |
| Latitude | 34.210958 | |
| Longitude | -118.158786 | |
| Market Area | 604 - Altadena | |
Address Information | ||
| Address | 737 Via Arezzo Place, Altadena, CA 91001 | |
| Postal Code | 91001 | |
| City | Altadena | |
| State | CA | |
| Country | United States | |
Listing Information | ||
| Listing Office | Christopher Development Group | |
| Listing Agent | Daniel O'Bannon | |
| Listing Agent Phone | sobandan@plccommunities.com | |
| Attribution Contact | sobandan@plccommunities.com | |
| Compensation Disclaimer | The offer of compensation is made only to participants of the MLS where the listing is filed. | |
| Special listing conditions | Standard | |
| Ownership | None | |
| Virtual Tour URL | https://plccommunities.com/neighborhoods/encore/vtours/two | |
School Information | ||
| District | Pasadena Unified | |
MLS Information | ||
| Days on market | 39 | |
| MLS Status | Active | |
| Listing Date | Aug 20, 2025 | |
| Listing Last Modified | Sep 29, 2025 | |
| Tax ID | 5863030036 | |
| MLS Area | 604 - Altadena | |
| MLS # | OC25188278 | |
Map View
Contact us about this listing
This information is believed to be accurate, but without any warranty.



